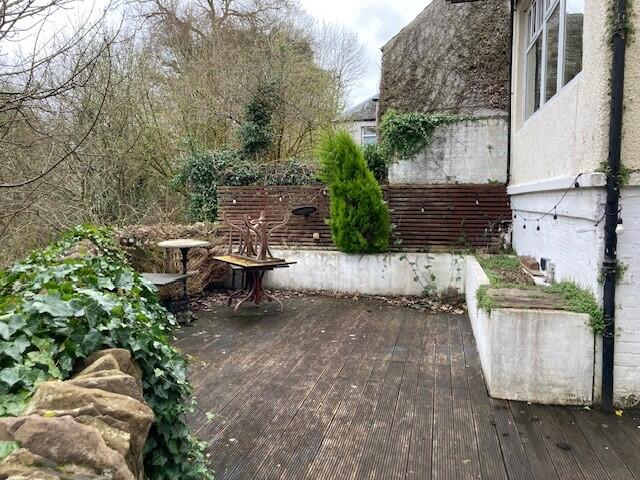Pub for sale in The Dunblane Stirling Road DUNBLANE Perthshire FK15 9EP United Kingdom, FK15
195.000 £
Charming Traditional Cottage with Commercial Potential
Nestled on a gently sloping site, this charming property presents as a delightful 1.5-storey cottage at street level, featuring a classic pitched/slated roof with charming dormer windows. The property has been partially extended to the rear and benefits from a versatile lower storage level.
The lower level includes an external customer area and a rear ground-level entrance, designed to accommodate the property's sloping landscape. This space offers cellar and storage facilities and is accessible via a side gate and a gentle slope leading to street level.
Externally, the property boasts a walled, tarmac-surfaced triangular-shaped car park and outdoor seating area, which can function as a beer garden, complemented by a timber lean-to shelter on the side elevation.
Internally, the venue comprises two distinct trading areas: a cosy bar with seating for 20 and a spacious lounge accommodating 40 to 50 guests. Additional amenities include customer toilets and a small, well-equipped kitchen.
A centrally positioned front door opens into a welcoming hallway, leading to a staircase ascending to a half-landing with an office space. Beyond, you'll find a central first-floor hall and five additional rooms, currently unused, which were formerly bedrooms and a combined kitchen/living area, offering potential for further development or conversion.
Pub
Data source: https://www.rightmove.co.uk/properties/161074682#/?channel=COM_BUY
- Air Conditioning
- Cellar
- Garden
- Storage
Explore nearby amenities to precisely locate your property and identify surrounding conveniences, providing a comprehensive overview of the living environment and the property's convenience.
- Hospital: 4
The Most Recent Estate
The Dunblane Stirling Road DUNBLANE Perthshire FK15 9EP United Kingdom
- 0
- 0
- 0 m²









