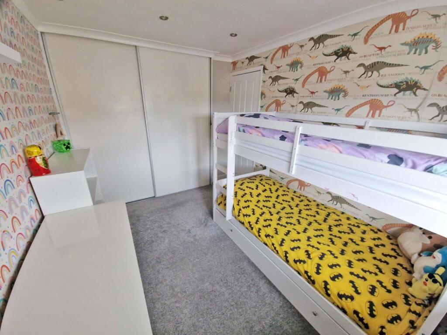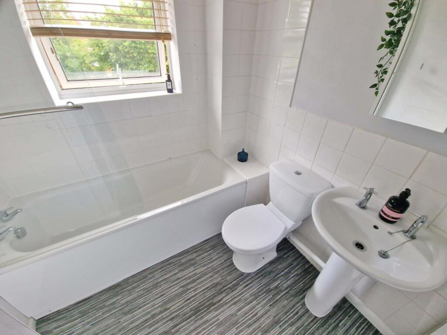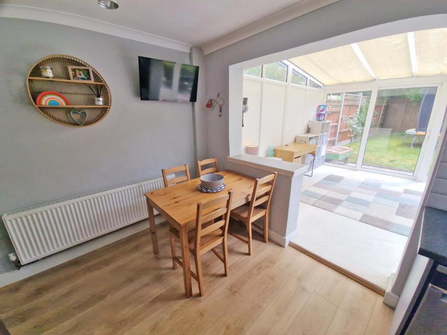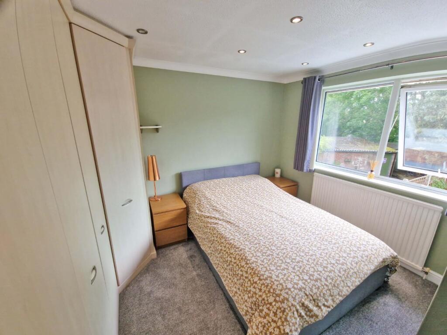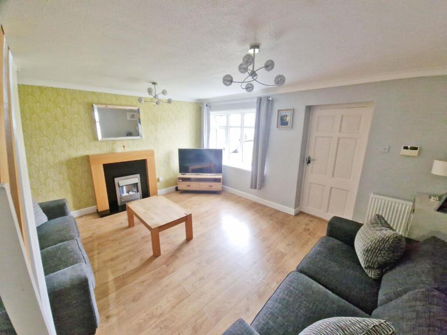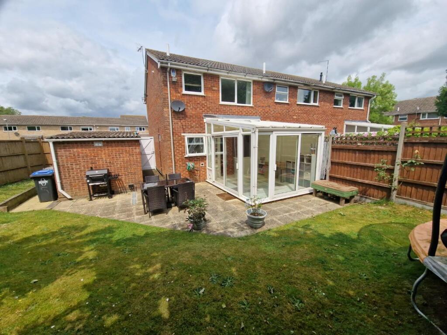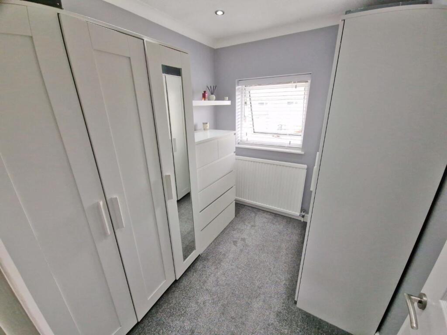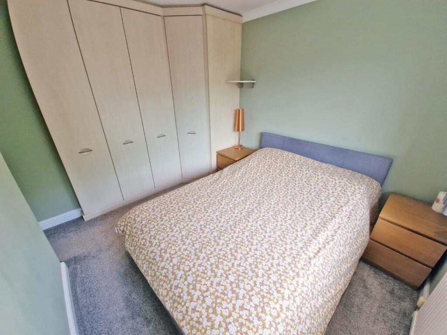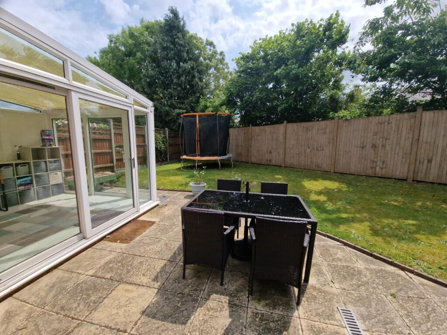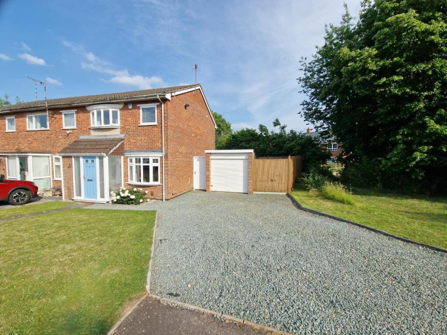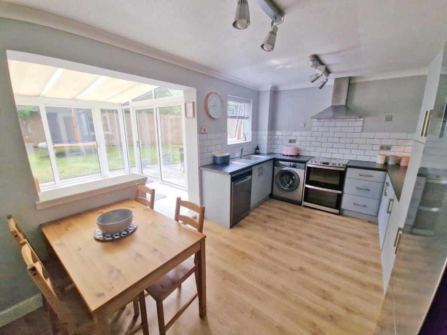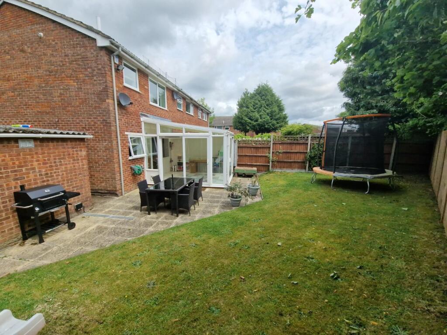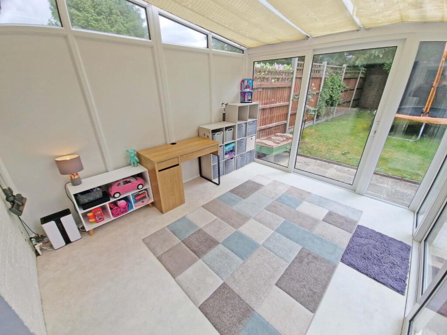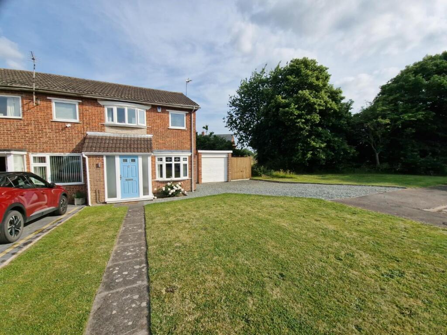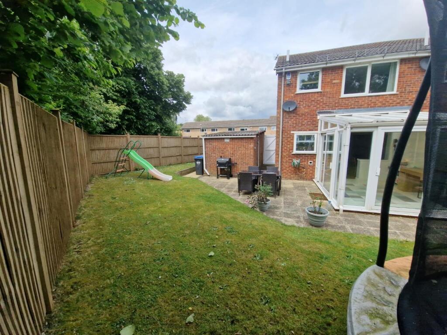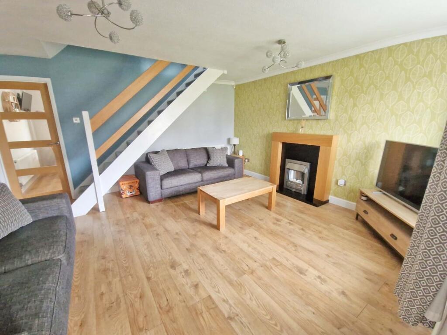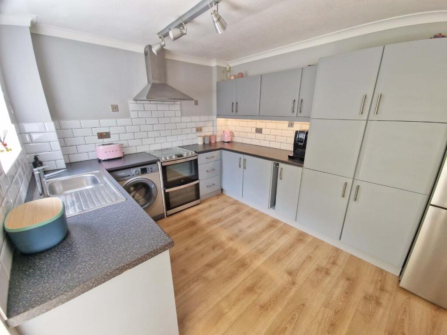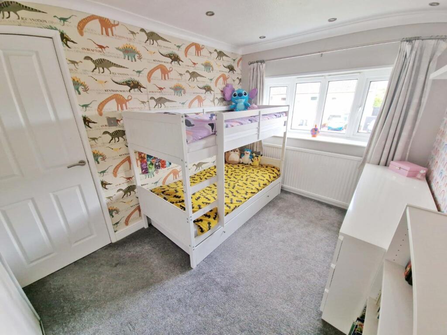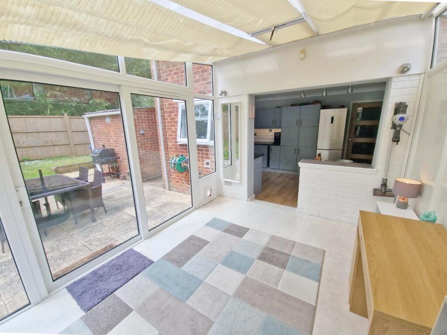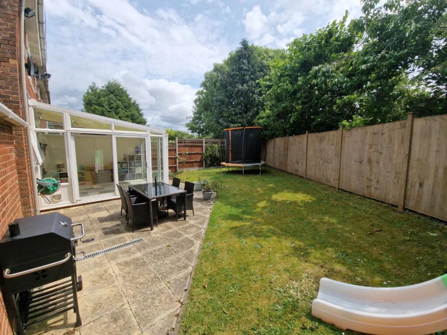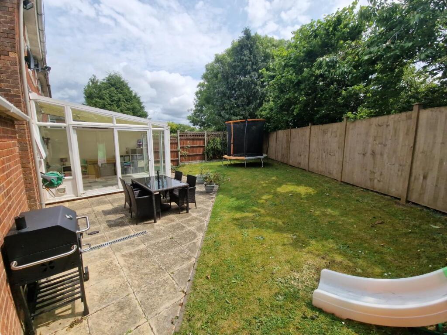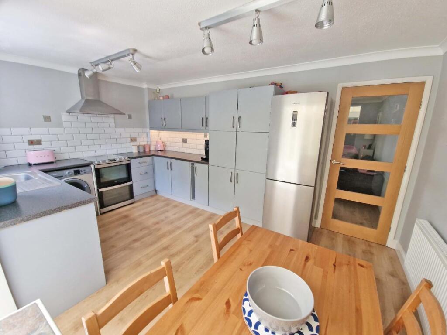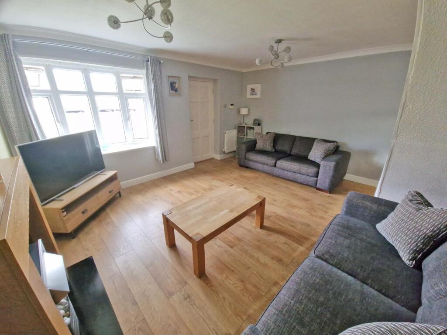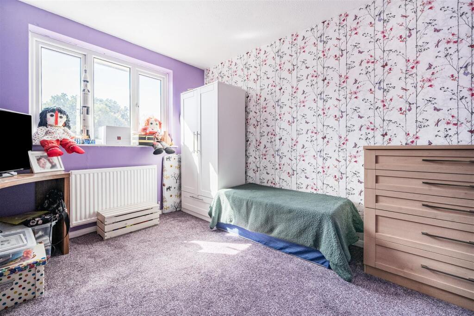3 bedroom end of terrace house for sale in Heyford Leys, Hillside, CV22
279.950 £
Spacious Three-Bedroom Family Home in Desirable Hillside Location
Situated in the sought-after residential area of Hillside, this delightful three-bedroom family residence offers a Perfect blend of comfort and practicality. Benefiting from a conservatory, double glazing, and gas central heating, this property is ideal for those seeking versatile living space in a well-established neighbourhood. The property also features a single garage accessed via a driveway that provides ample off-road parking.
In brief, the ground-floor accommodation comprises an inviting entrance porch, a generous lounge, a modern kitchen/diner, and a sizeable conservatory. Upstairs, you’ll find three well-proportioned bedrooms—two of which feature fitted wardrobes—alongside a contemporary family bathroom. To the front and rear, the gardens are beautifully maintained, complemented by the single garage.
Perfectly located within catchment for highly regarded schools and close to major bus routes, Sainsbury’s Superstore, and all local amenities, early viewing is highly recommended to appreciate everything this wonderful home has to offer.
Accommodation Overview
Entry via front door to:
Entrance Porch
UPVC reception with front and side windows, featuring double cupboards housing gas and electric meters, plus additional storage space. A solid door leads into the main living areas.
Lounge
4.58 x 4.24 (15'0" x 13'10") – Light-filled room with a UPVC double-glazed bow window to the front. Features an electric fire with traditional timber surround and mantle, coved ceiling, and two radiators. Stairs ascend to the first-floor landing.
Kitchen/Diner
4.59 x 2.94 (15'0" x 9'7") – Rear-facing UPVC double-glazed window. Modern fitted units with roll-top work surfaces and splashback tiling, stainless steel sink with mixer tap, and space for a washing machine, dishwasher, fridge/freezer, and gas cooker with extractor hood.
Conservatory
3.57 x 2.81 (11'8" x 9'2") – UPVC construction with dual sliding doors opening onto the garden. Skylight provides additional natural light.
First Floor Landing
Access to a part-boarded loft with a fitted ladder. Doors leading to all bedrooms and bathroom.
Bedroom One
3.89 x 2.51 (12'9" x 8'2") – Front-facing UPVC double-glazed bow window. Features built-in wardrobes with sliding doors and a radiator.
Bedroom Two
2.92 x 2.54 (9'6" x 8'3") – Rear-facing UPVC double-glazed window. Currently utilised as the master bedroom with a comprehensive range of Hammonds wardrobes, coved ceiling, and radiator.
Bedroom Three
2.39 x 1.98 (7'10" x 6'5") – Front-facing UPVC double-glazed window and radiator.
Bathroom
UPVC double-glazed window to the rear. Modern suite comprising panelled bath with mains shower, pedestal wash hand basin, low-level wc, and a radiator. An airing cupboard houses the Vaillant gas boiler.
External Features
Front Garden: Mainly laid to lawn with a pathway to the front door and stepping stones leading to the driveway. Established flower beds with conifers and flowering plants. Driveway to the side provides access to the garage.
Rear Garden: Enclosed with a patio area adjacent to the property, lawn beyond, and flowerbeds filled with shrubs, flowering plants, and conifers. Gated access to the front garden.
Garage
Single garage with up-and-over door, converted into a useful utility/storage room, with power connected.
3 bedroom end of terrace house
Data source: https://www.rightmove.co.uk/properties/163207904#/?channel=RES_BUY
- Air Conditioning
- Strych
- Garage
- Garden
- Loft
- Parking
- Storage
- Terrace
- Utility Room
Explore nearby amenities to precisely locate your property and identify surrounding conveniences, providing a comprehensive overview of the living environment and the property's convenience.
- Hospital: 2
-
AddressHeyford Leys, Hillside
The Most Recent Estate
Heyford Leys, Hillside
- 3
- 1
- 0 m²


