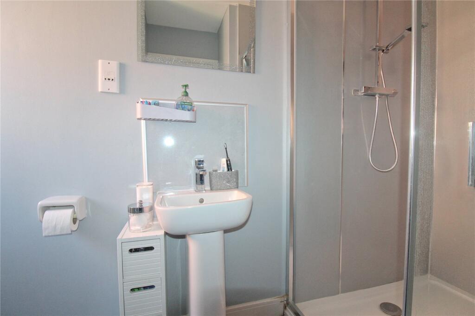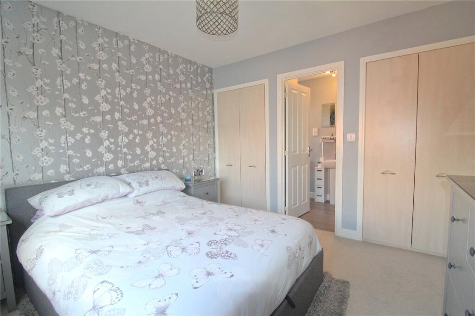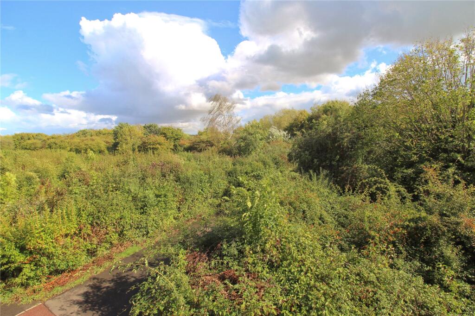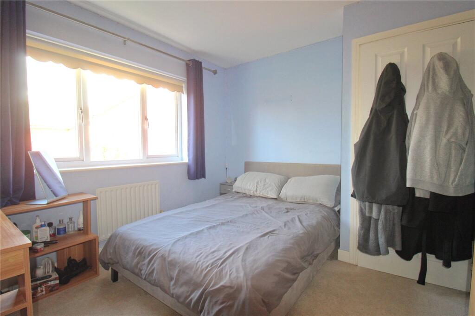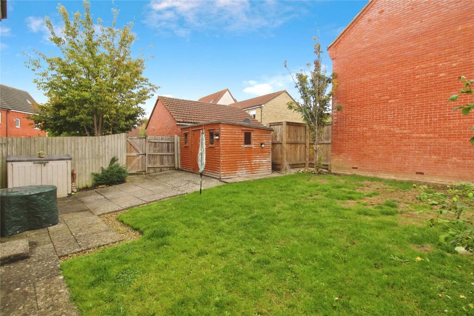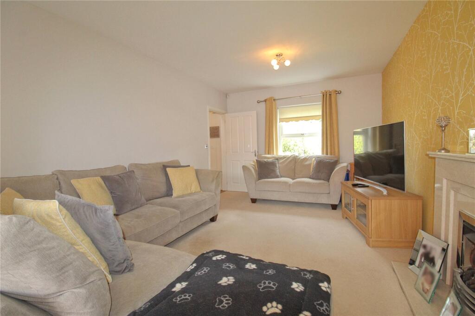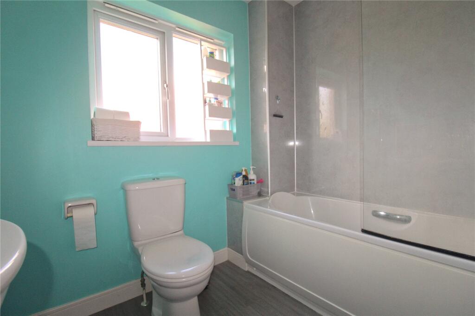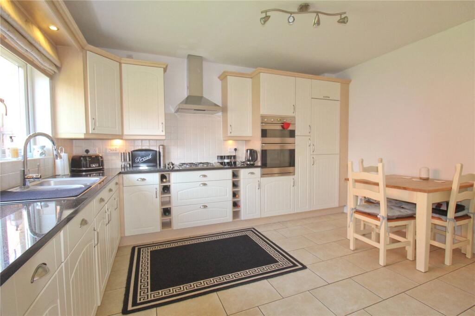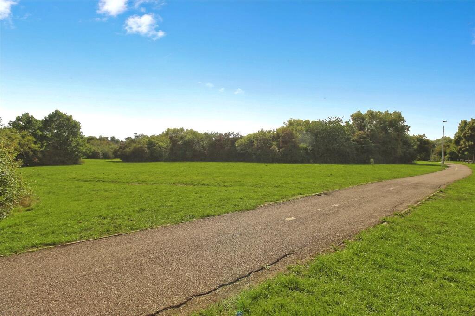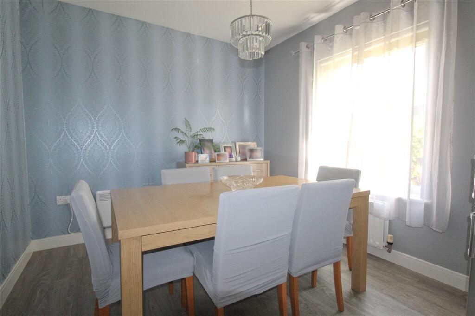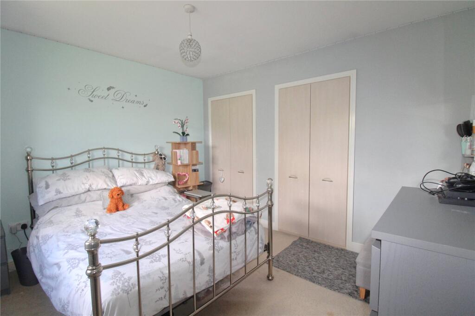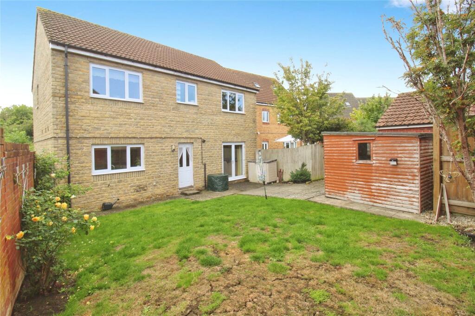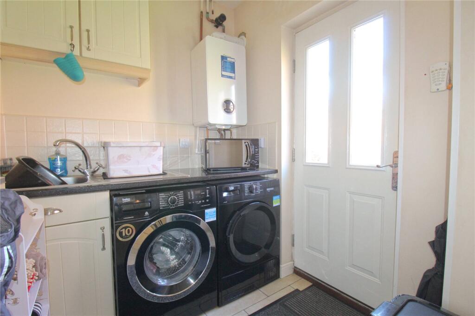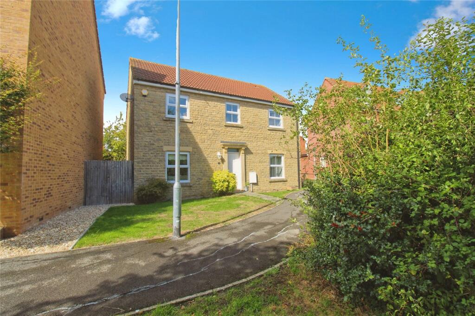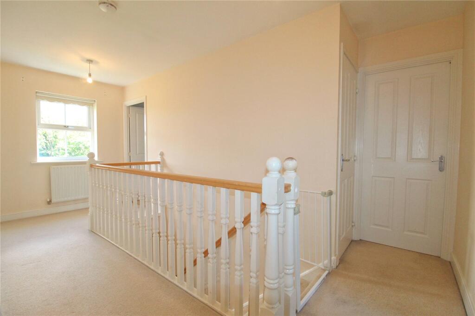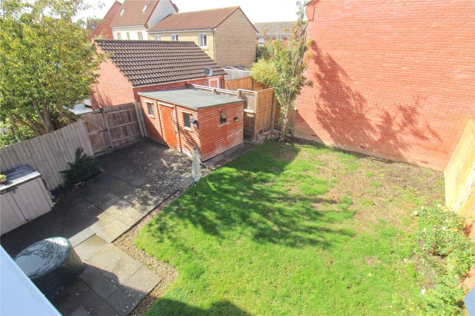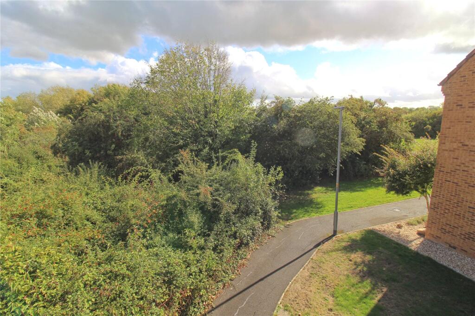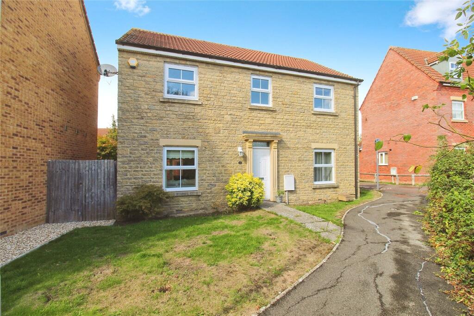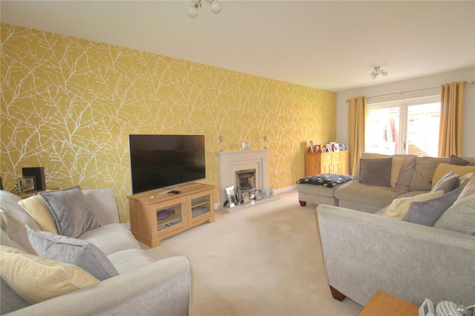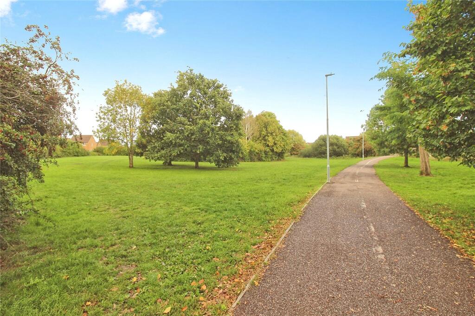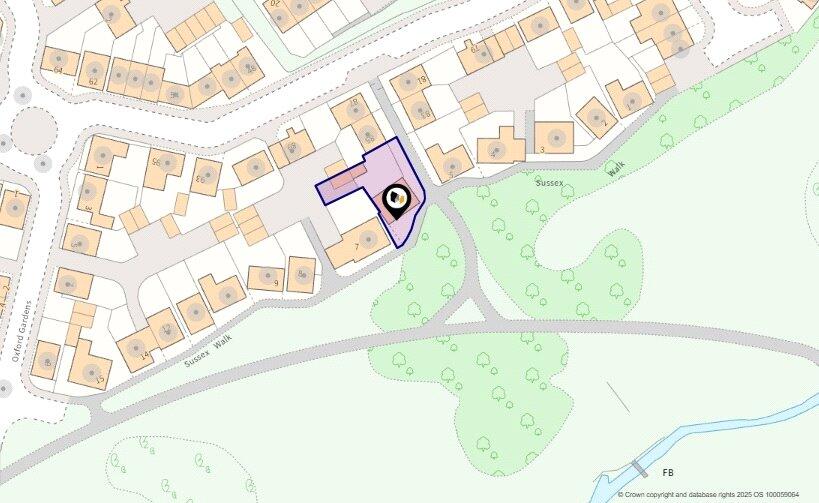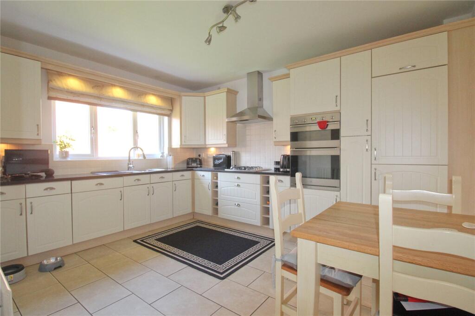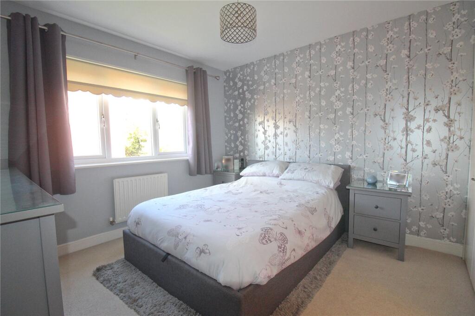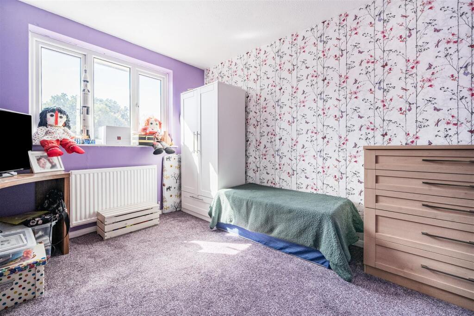4 bedroom detached house for sale in Sussex Walk, Hilperton, BA14
375.000 £
Detached Family Home in Idyllic Setting
Nestled away from busy roads and overlooking expansive, picturesque open space, this spacious detached property offers four bedrooms, including a master with en-suite shower room. Perfectly positioned with direct access to an extensive network of footpaths, the home is surrounded by stunning scenic walks right on your doorstep. The property benefits from a charming garden, a garage with driveway parking, and a generous 23ft dual-aspect living room, making it ideal for family life and entertaining.
The welcoming entrance hall features stairs to the first floor and provides access to the principal ground floor rooms. The large, dual-aspect living room boasts plenty of space and elegant French doors opening onto the garden. The fitted kitchen includes a selection of wall and floor units, with space for a small table, and adjoins a separate dining room which can serve as a formal dining area or a versatile office/playroom. *Subject to planning permissions, some buyers may wish to remove the wall between the kitchen and dining room to create an expansive open-plan kitchen-diner.* An extension of the kitchen, the utility room benefits from a door leading to the garden and houses the brand-new (2023) combi boiler. The downstairs cloakroom completes the ground floor with a WC and wash basin.
Upstairs, a spacious galleried landing creates an impressive sense of space. Doors lead to the bathroom, four bedrooms, and a large storage cupboard. The principal bedroom, situated at the rear, overlooks the garden and features built-in wardrobes and an en-suite shower room. Bedroom two is generously proportioned with built-in wardrobes and enjoys panoramic views of the peaceful green space to the front. Bedroom three, also a double, offers further wardrobe space, while bedroom four is a substantial single. The family bathroom is equipped with a bath, WC, wash basin, and stylish waterproof panelling, providing a modern and practical space.
At the front, a neat garden area and a pathway lead directly onto the network of footpaths connecting to the town centre, local primary school, convenience store, and the scenic Green Lane Woods. The rear garden is predominantly laid to lawn and features a paved patio, perfect for outdoor dining and relaxing. A large garden shed with power supplies offers ample storage. Gated access to the side leads to the parking area, complemented by a single garage situated at the rear of the property, accessed via a shared driveway. An additional driveway parking space is also provided for two vehicles.
Hilperton, a charming village on the outskirts of Trowbridge in Wiltshire, offers a tranquil yet conveniently connected lifestyle. The village boasts a primary school, a welcoming pub, and a popular garden centre. Surrounding countryside provides a wealth of scenic walking routes, including along the Kennet and Avon Canal, with nearby Green Lane Woods, Southwick Country Park, and Biss Meadows Country Park providing further outdoor recreation. Trowbridge town centre offers numerous amenities, including a multi-screen cinema at St Stephens Place and a variety of dining options. Excellent transport links include the A361 bypassing the village, the A350 leading to the M4 via Chippenham, as well as connections to the A303 and A36 routes to the south. Trowbridge station provides direct rail links to London, with easy access to the historic city of Bath just a short train ride away.
4 bedroom detached house
Data source: https://www.rightmove.co.uk/properties/166929482#/?channel=RES_BUY
- Air Conditioning
- Garage
- Garden
- Parking
- Storage
- Terrace
- Utility Room
Explore nearby amenities to precisely locate your property and identify surrounding conveniences, providing a comprehensive overview of the living environment and the property's convenience.
- Hospital: 3
-
AddressSussex Walk, Hilperton
The Most Recent Estate
Sussex Walk, Hilperton
- 4
- 2
- 0 m²


