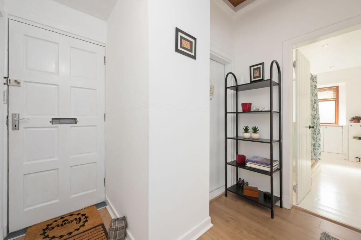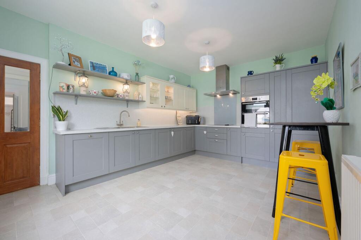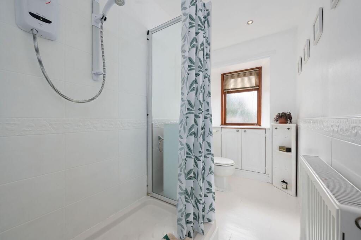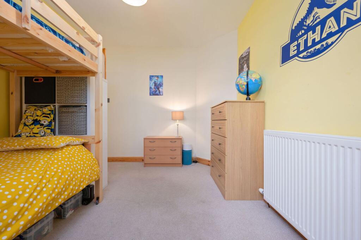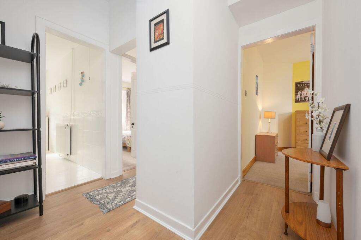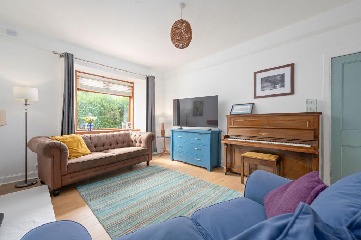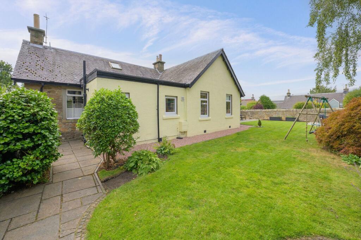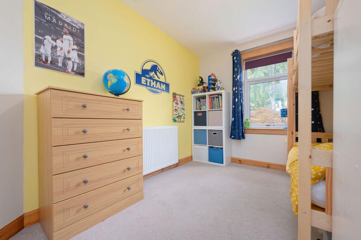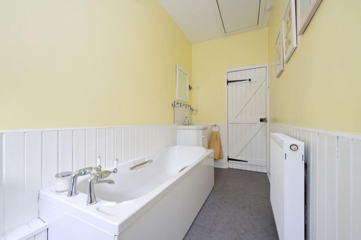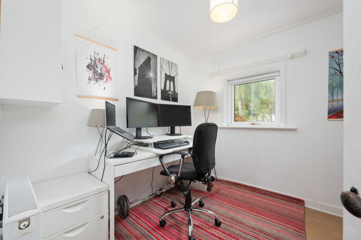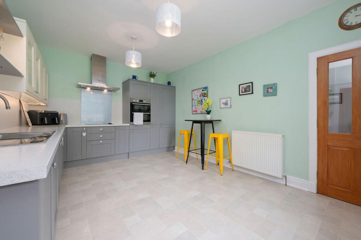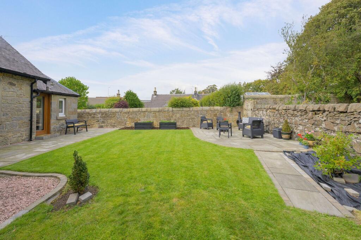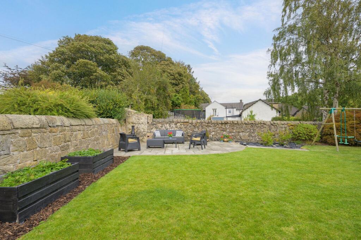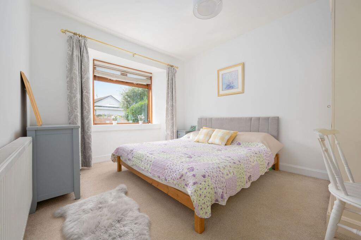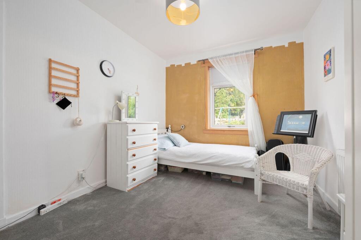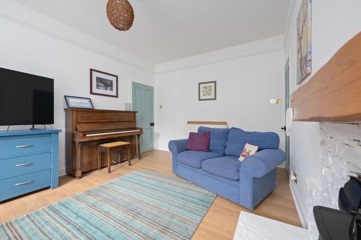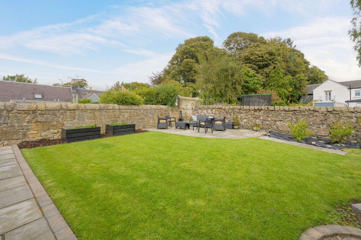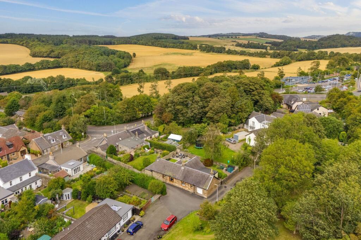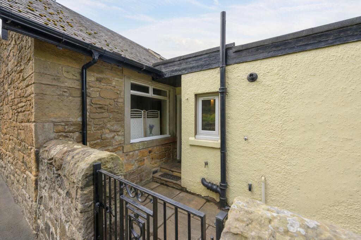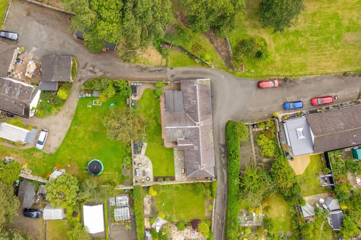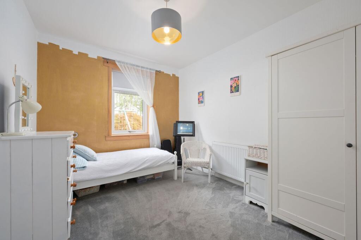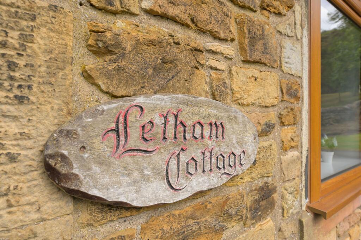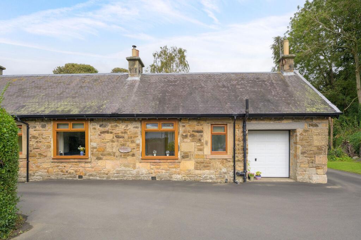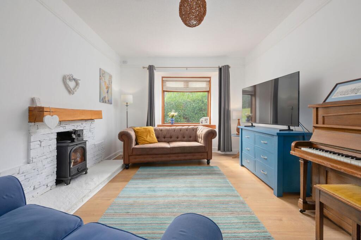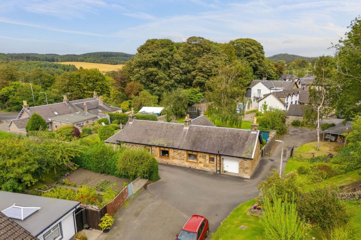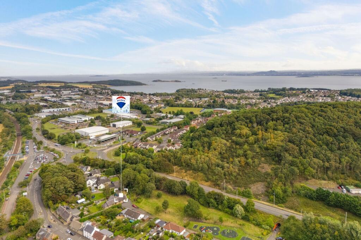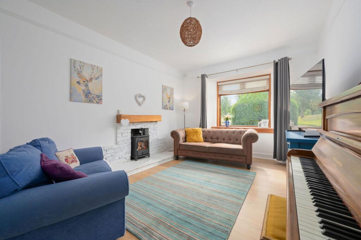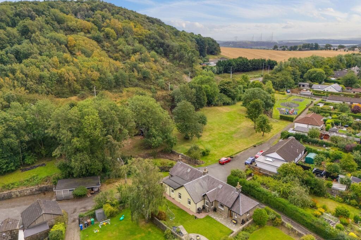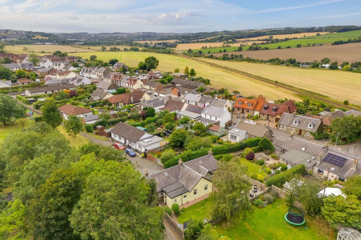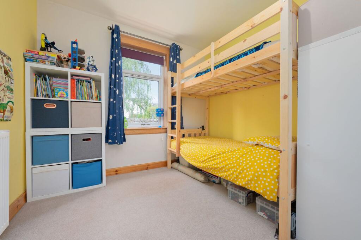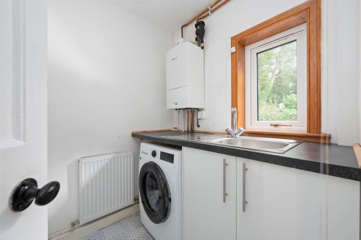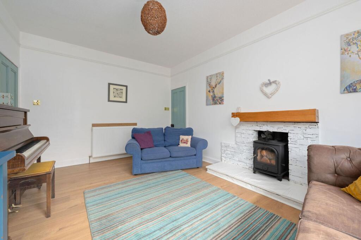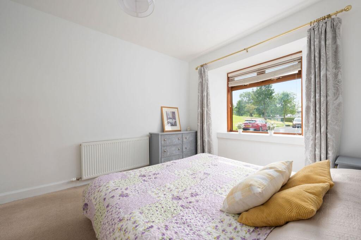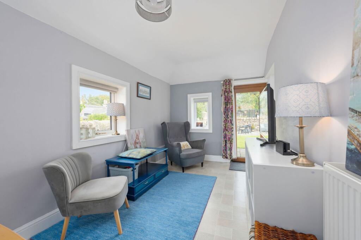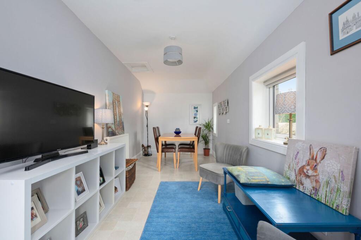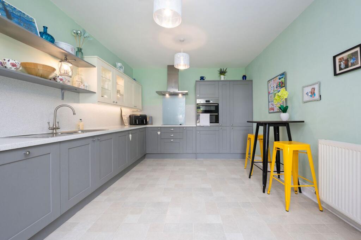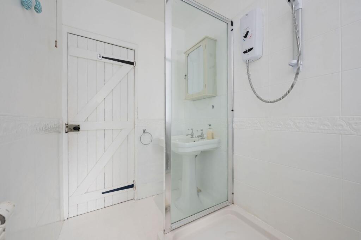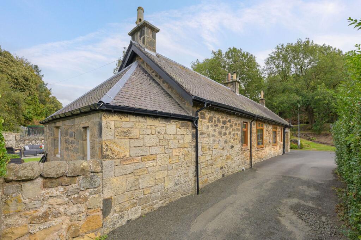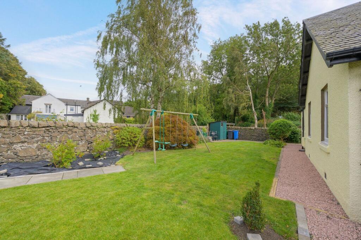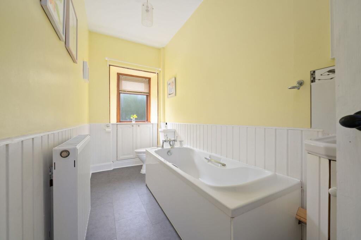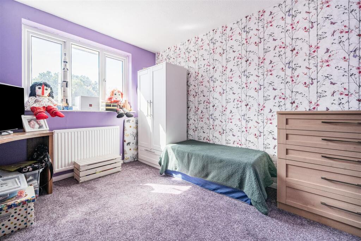4 bedroom cottage for sale in School Lane, Hillend, KY11
384.995 £
Letham Cottage is an enchanting detached home nestled within the highly desirable village of Hillend. Combining timeless charm with contemporary finishes, this delightful residence is ideal for growing families seeking both comfort and character. The spacious interior features a welcoming lounge centred around a striking wood-burning stove, creating a cosy focal point. The modern kitchen is equipped with an inset electric hob, integrated extractor, built-in oven, dishwasher, and fridge freezer, offering ample space for casual dining alongside a generous designated dining area. The versatile dining/family room provides an excellent space to unwind, watch movies, or entertain guests.
The accommodation includes a generous double bedroom, two additional double bedrooms, and a versatile fourth bedroom/office fitted with a built-in cupboard. The family bathroom comprises a WC, wash hand basin, and bath, with a loft hatch conveniently located within it, accessed via a Ramsey-style ladder. The loft is partly floored and illuminated, providing useful storage. Further benefits include a utility room and an additional shower room featuring a WC, wash hand basin, and a separate electric shower unit.
Externally, the meticulously maintained rear garden showcases two paved patios, a lush lawn area, and tasteful planting, creating a tranquil outdoor retreat. Early viewing is highly recommended to fully appreciate the flexible living space and beautiful grounds that this exceptional property offers.
Dimensions
Lounge - 15’ 8” x 11’ 1” (4.81m x 3.38m) Approx
Kitchen - 15’ 9” x 11’ 4” (4.84m x 3.47m) Approx
Dining/Family Room - 17’ 5” x 7’ 7” (5.33m x 2.34m) Approx
Main Bedroom - 13’ x 10’ 6” (3.96m x 3.23m) Approx
Bedroom - 12’ 2” x 9’ 5” (3.71m x 2.89m) Approx
Bedroom 3 - 12’ 1” x 9’ 4” (3.68m x 2.86m) Approx
Bedroom/Office - 8’ 8” x 7’ 9” (2.68m x 2.40m) Approx
Bathroom - 12’ 1” x 4’ 9” (3.68m x 1.49m) Approx
Shower Room - 12’ 3” x 4’ 10” (3.74m x 1.24m) Approx
Utility Room - 5’ 5” x 4’ 4” (1.67m x 1.34m) Approx
Garage - 15’ 9” x 11’ 3” (4.84m x 3.44m) Approx
Location
Situated in the picturesque and highly sought-after village of Hillend, to the north of Dalgety Bay, this charming location is renowned for its tranquil surroundings and convenient access. The village features a main street with controlled entry and exit, establishing it as a prestigious address within South Fife. Excellent transport links include close proximity to Dalgety Bay train station and reliable bus services, facilitating easy commuting north to Dunfermline, Kirkcaldy, and Perth, or south to Edinburgh via nearby motorway junctions. The area also benefits from a newly refurbished playpark, making it perfect for families with children.
EPC Rating: D
4 bedroom cottage
Data source: https://www.rightmove.co.uk/properties/166827176#/?channel=RES_BUY
- Air Conditioning
- Strych
- Garage
- Garden
- Loft
- Storage
- Terrace
- Utility Room
Explore nearby amenities to precisely locate your property and identify surrounding conveniences, providing a comprehensive overview of the living environment and the property's convenience.
- Hospital: 2
-
AddressSchool Lane, Hillend, KY11
The Most Recent Estate
School Lane, Hillend, KY11
- 4
- 2
- 0 m²


