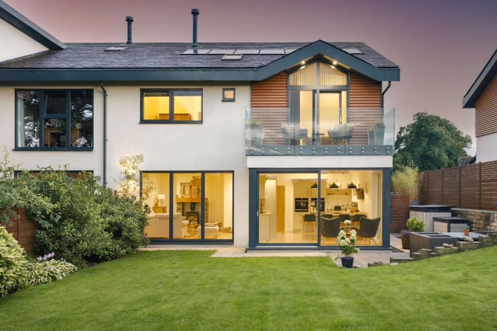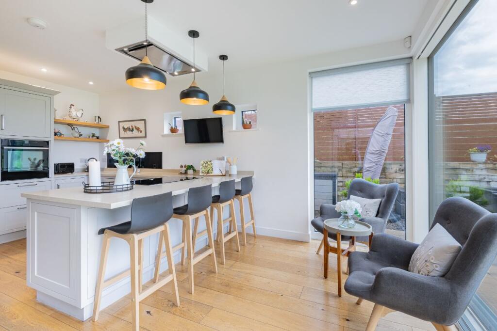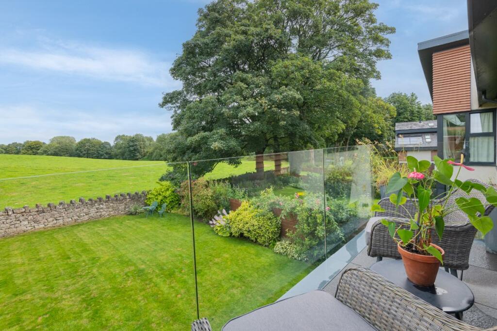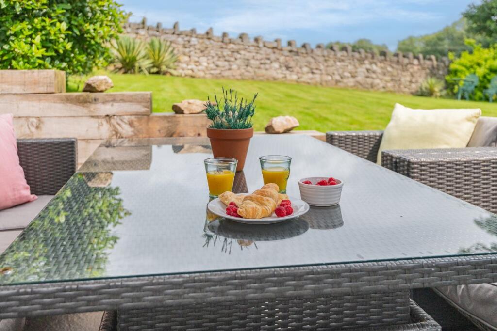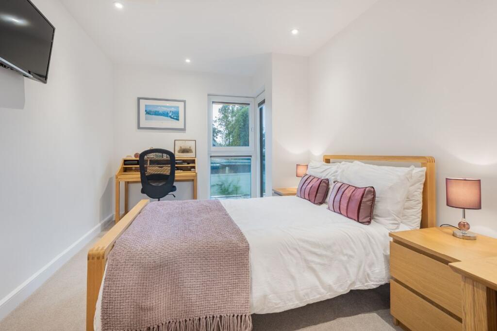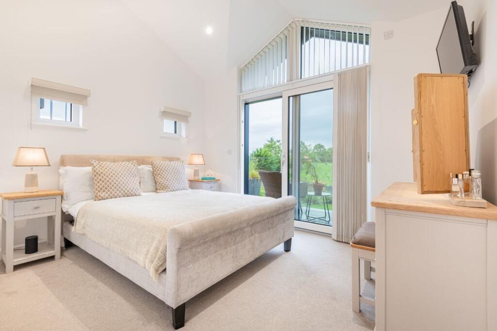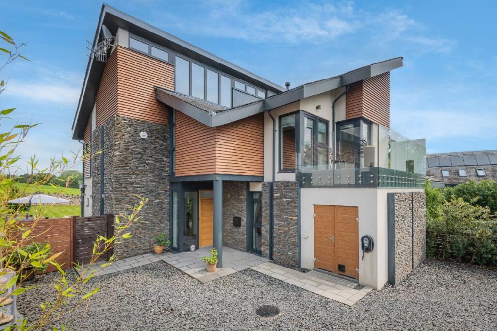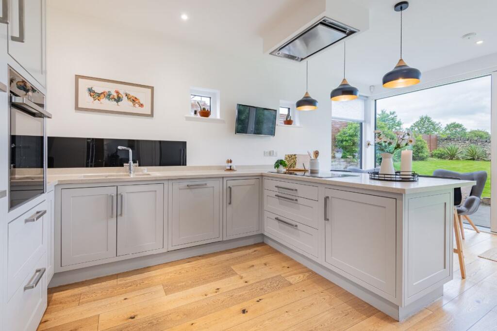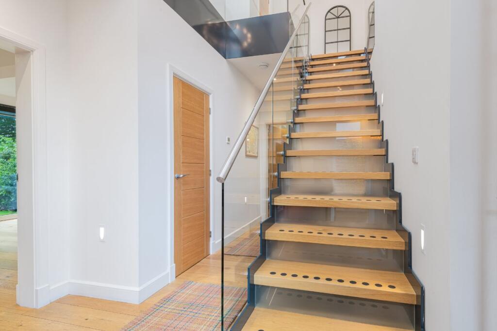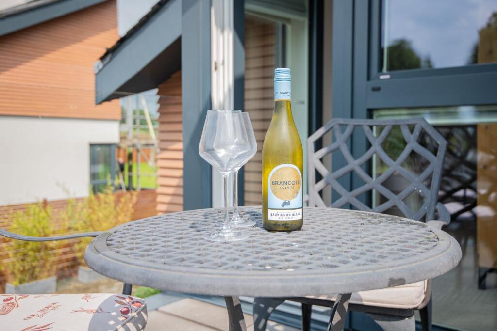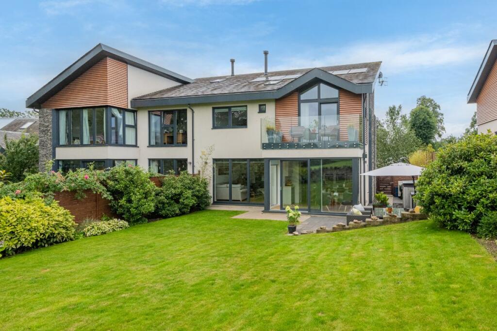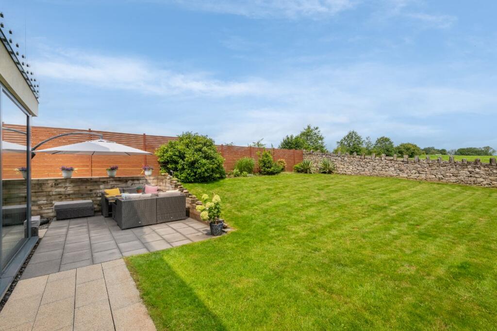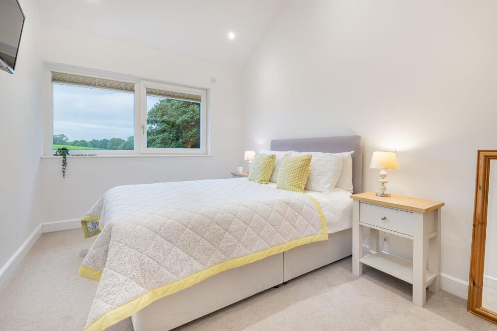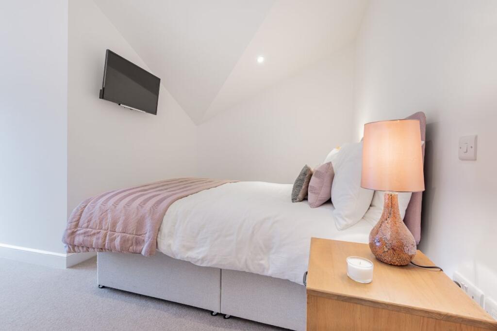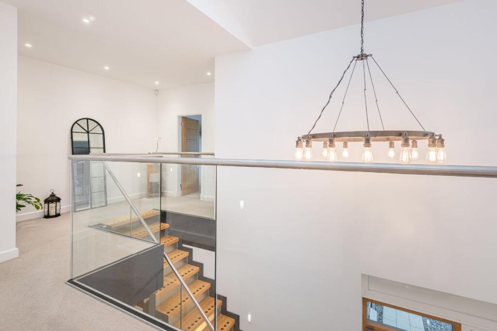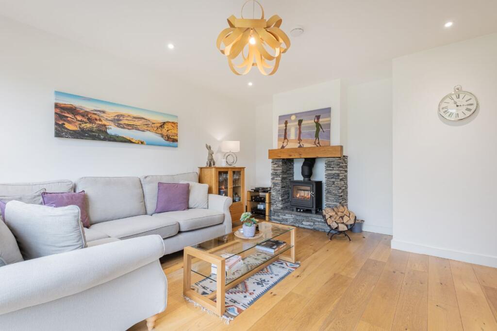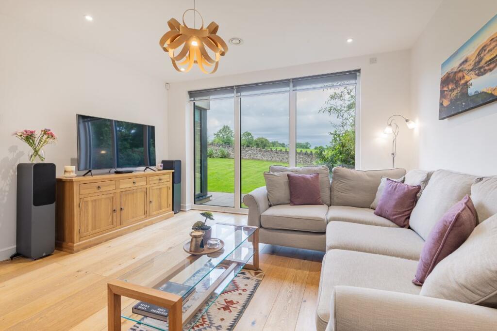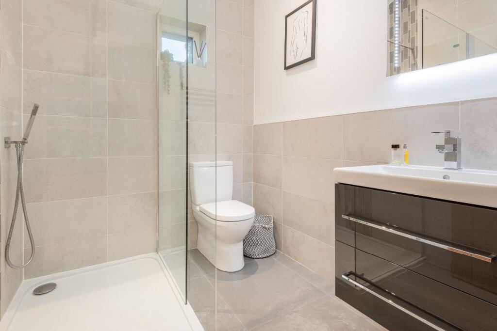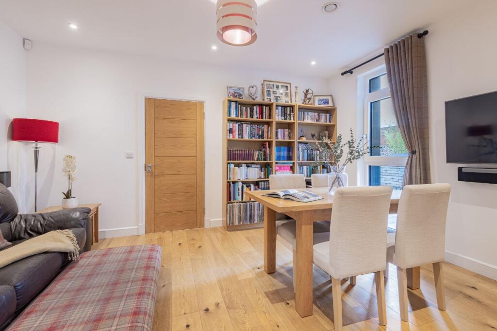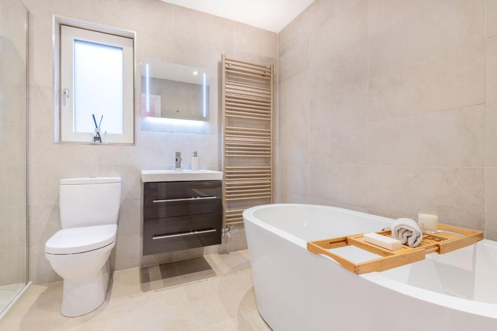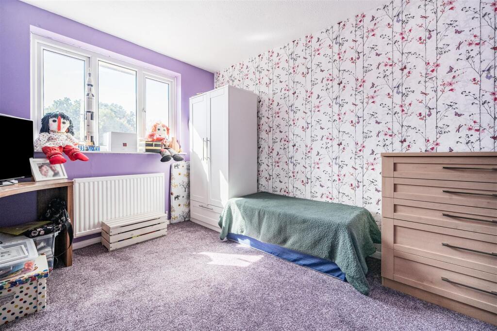4 bedroom semi-detached house for sale in Ixworth, Viver Green, Hincaster, LA7 7FR, LA7
600.000 £
Home:
- Four spacious bedrooms and three modern bathrooms
- Elegant family residence with contemporary fittings and finishes
- Enhanced eco-credentials for sustainability and low running costs
- Stunning panoramic views to the rear
Services:
- Mains electricity supplied throughout
- Mains water connection (incoming only)
- Klargester system serving the entire development (currently maintained by landowner/developer)
- Underfloor heating managed via Wi-Fi, powered by an air source heat pump
- Superfast B4RN broadband — 1000Mbps
- Complete Texecom alarm system installed throughout the property
Grounds and Location:
- Driveway parking for up to four vehicles
- Low-maintenance gardens with lawns and borders to front and rear
- Spacious patio area ideal for outdoor dining and entertaining
- External power points and water tap for outdoor convenience
- Uninterrupted views from the north over lush pastureland, with expansive vistas towards Kentmere
- Local amenities and restaurants within walking distance
Upon arrival, a generous driveway and meticulously landscaped frontage create a warm welcome, hinting at the thoughtful design and comfort offered within. A dedicated electric vehicle charging point adds a practical touch to this eco-friendly home, while the garden gently encircles the property, providing a peaceful setting and a sense of openness.
Light, Space and Thoughtful Design
Step inside to discover a home flooded with natural light, characterised by high ceilings and a spacious, airy feel. The central hallway showcases impressive proportions, with floor-to-ceiling glass panels and skylights that draw sunlight deep into the interior. The staircase ascends with quiet confidence, while underfloor heating radiates warmth beneath your feet, efficiently supplied by the air source heat pump.
The heart of this home is the open-plan kitchen and dining area — spacious, inviting, and designed for modern living. Custom cabinetry complements open shelving and ample preparation space, seamlessly blending contemporary style with cosy comfort. Large sliding doors open directly onto a stone patio and private lawn, creating a flawless indoor-outdoor flow perfect for entertaining, family gatherings, or relaxing in the serenity of the surrounding countryside.
The living room offers a tranquil retreat, with expansive windows framing views of the garden and countryside beyond. A wood-burning stove adds tactile warmth, while the calming colour palette and textured finishes evoke effortless luxury.
Rooms That Accommodate Your Lifestyle
Designed for functionality, the ground floor also features a versatile snug area ideal for relaxation or working from home. A dedicated utility room and extensive boot room (disguised as a garage) provide superb storage options and everyday practicality. An integrated air purification system quietly ensures refreshing, clean air circulation throughout the home. Triple-glazed aluminium windows and solar panels enhance energy efficiency, complementing smart heating controls accessible via smartphone.
Elevated Living, Inside and Out
Upstairs, four generous bedrooms offer personalised space for family or guests. The principal bedroom is particularly impressive, featuring bespoke built-in wardrobes, a luxurious en-suite, and access to a private balcony. Flooded with morning light, it offers sweeping views over open fields and landscaped gardens.
Two additional double bedrooms share access to a beautifully designed wraparound balcony, ideal for enjoying a morning coffee or evening stargazing. The fourth bedroom, currently styled as a peaceful guest suite with rear aspect views, provides flexible space for personalisation or additional living uses.
The family bathroom is a sanctuary of relaxation, complete with a deep freestanding bath, walk-in shower, and modern décor. Finished with premium fixtures and a clean, timeless design, it invites daily indulgence and comfort.
Space, Nature and a Sense of Community
The expansive garden offers a perfect retreat for outdoor living — ideal for entertaining, children’s play, or gardening. Landscaped for beauty and privacy, it features space for alfresco dining on the terrace, vegetable patches, or simply unwinding while watching clouds drift over the fells. The garden’s design encourages a slow pace of life and a connection to nature.
While this home provides a private sanctuary, its location offers the best of both worlds. The charming market town of Milnthorpe, with its outstanding amenities, independent shops, cafes, and schools, is just a short drive away. Kendal and the Lake District National Park are nearby, offering breathtaking scenery and outdoor pursuits. Oxenholme station, with direct rail links on the West Coast Mainline, is only ten minutes away, ensuring easy travel and commuting.
A Home of Subtle Elegance and Practicality
Ixworth is more than the sum of its parts — a carefully crafted home where modern comfort meets timeless design. Whether seeking a peaceful rural retreat, a family-friendly residence, or a stylish, sustainable home, Ixworth offers a unique and refined living experience.
Beautifully constructed, thoughtfully planned, and ready to welcome new owners.
For more photos and information, download the brochure on desktop. To request your own copy or arrange a viewing, please contact our team.
In accordance with the Money Laundering Regulations 2017, all potential buyers must undergo anti-money laundering checks. Our trusted partner, Coadjute, will manage these securely. A non-refundable fee of £45 + VAT per individual (£120 + VAT for company purchasers) applies. Payment for these checks is handled directly by Coadjute. These must be completed before the sale progresses. Please contact our office for further details.
Tenure: Freehold
4 bedroom semi-detached house
Data source: https://www.rightmove.co.uk/properties/166295051#/?channel=RES_BUY
- Air Conditioning
- Alarm
- Balcony
- Duplex
- Garage
- Garden
- Parking
- Storage
- Terrace
- Utility Room
Explore nearby amenities to precisely locate your property and identify surrounding conveniences, providing a comprehensive overview of the living environment and the property's convenience.
- Hospital: 4
The Most Recent Estate
Ixworth, Viver Green, Hincaster, LA7 7FR
- 4
- 2
- 0 m²


