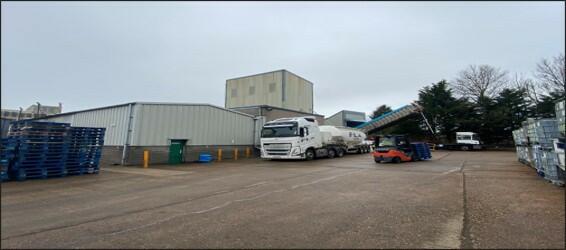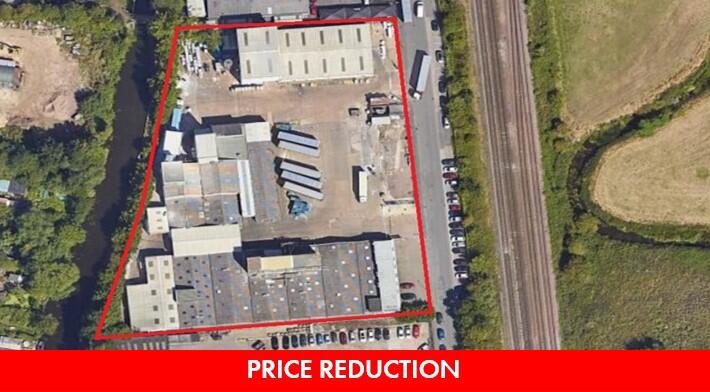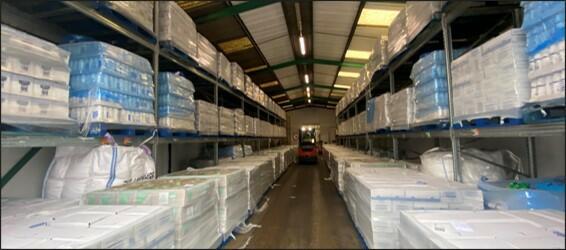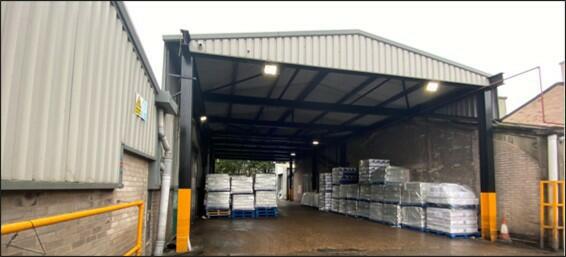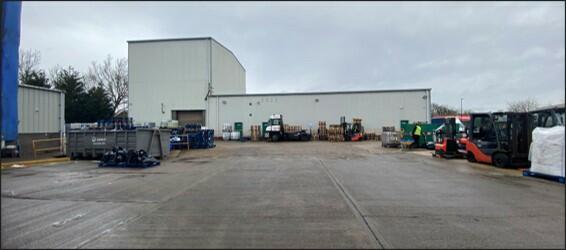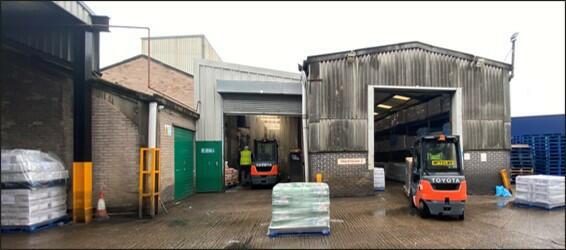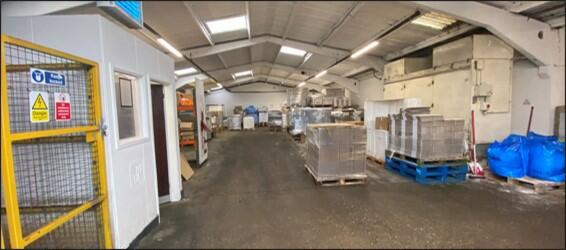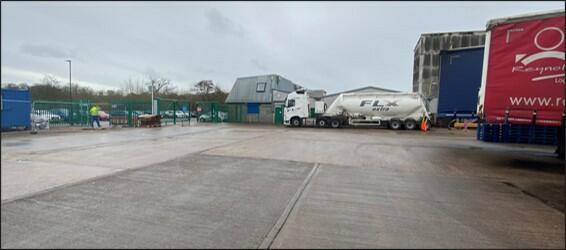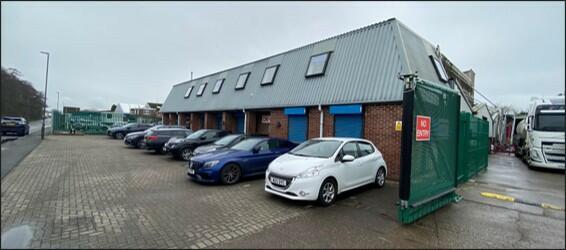Selling
Light industrial facility for sale in Furnace Road, Ilkeston, Derbyshire, DE7 5EP, DE7
1.600.000 £
Description
Overview
The property comprises three principal buildings, thoughtfully arranged in a distinctive horseshoe layout within a secure site predominantly surfaced with durable concrete hardstanding.Main Building: This prominent structure features modern two-storey office accommodation positioned at the front of the site, providing an ideal space for administrative and managerial functions.
Workshop/Warehouse Units: Immediately behind the main building, a series of versatile workshop and warehouse units are arranged in close proximity, suited to a variety ofindustrial uses.
Central Workshop: Attached to the main building via a covered loading canopy, this interconnected series of warehouse/workshop units offers flexibility and convenience for operational requirements.
Third Unit: Located near the northern boundary, this detached industrial unit benefits from robust metal profile clad elevations and boasts an impressive eaves height of approximately 6 metres. It also features a practical mezzanine storage area, enhancing its functionality.
Externally, the site is securely enclosed with fencing and gating, providing both safety and privacy. Loading bays and surface storage areas are strategically positioned in the central part of the site, supporting efficient logistics.
Parking: Ample parking is available immediately in front of the two-storey office building, with additional overspill parking on the opposite side of Furnace Road, ensuring convenience for staff and visitors alike.
Light industrial facility
Data source: https://www.rightmove.co.uk/properties/86899566#/?channel=COM_BUY
Overview
Property ID:
9031267e-42cf-4c98-ae21-809ab21e3e24
Type:
Apartment, Villa
Property Type:
Commercial
Floors:
1
Gated Community:
Yes
Interior Condition:
other
Architectural Style:
other
Flooring Materials:
other
Amenities and features
- Air Conditioning
- Alarm
- Parking
- Storage
What’s nearby?
Explore nearby amenities to precisely locate your property and identify surrounding conveniences, providing a comprehensive overview of the living environment and the property's convenience.
- Hospital: 3
Location
Write A Review
0 Reviews
0 out of 5
Featured properties
The Most Recent Estate
Furnace Road, Ilkeston, Derbyshire, DE7 5EP
1.600.000 £
- 0
- 0
- 0 m²

