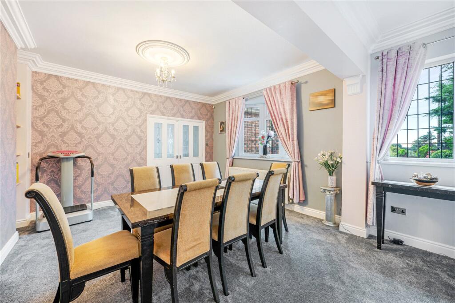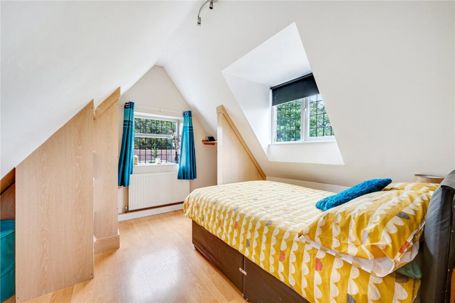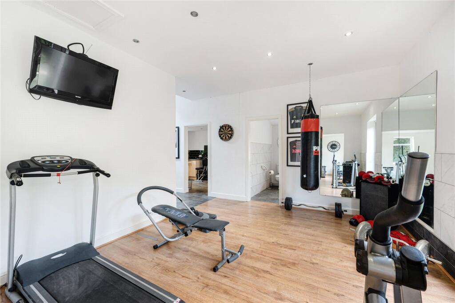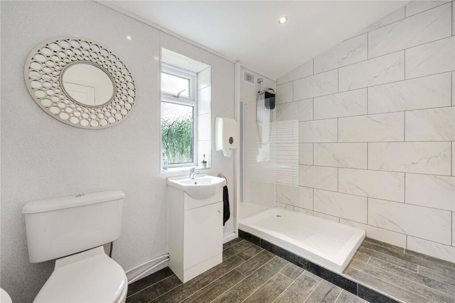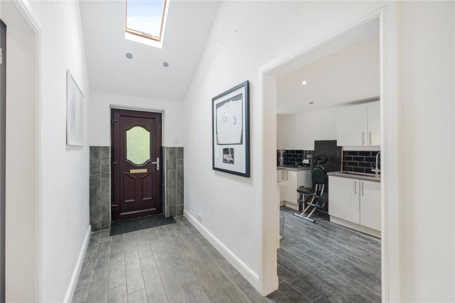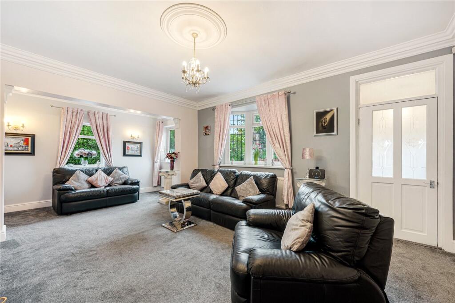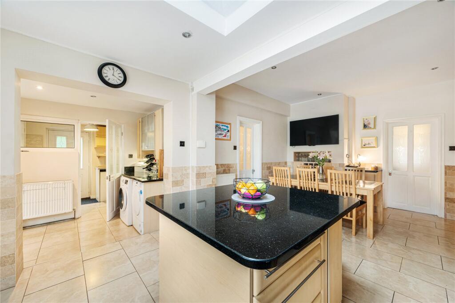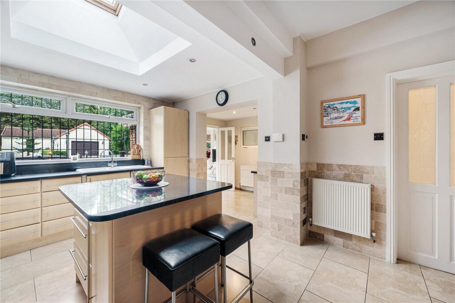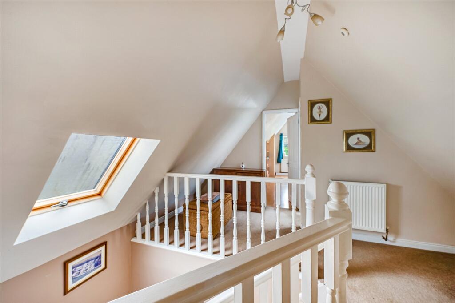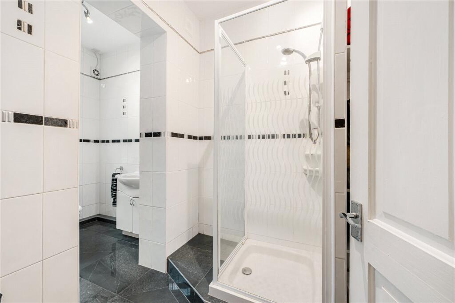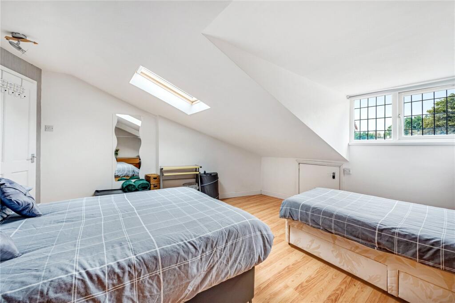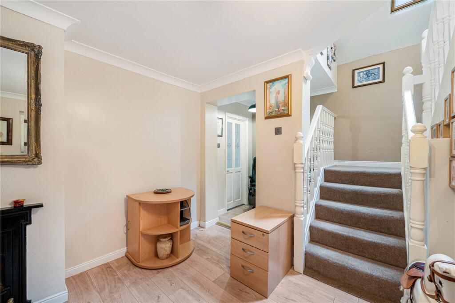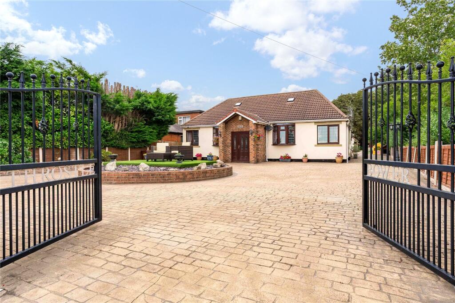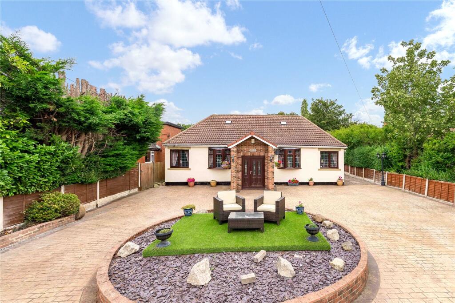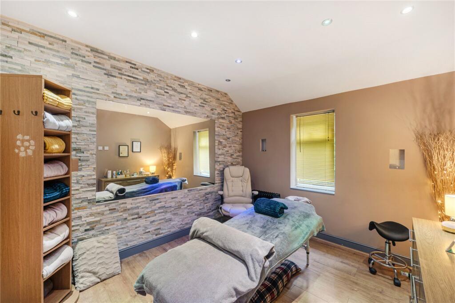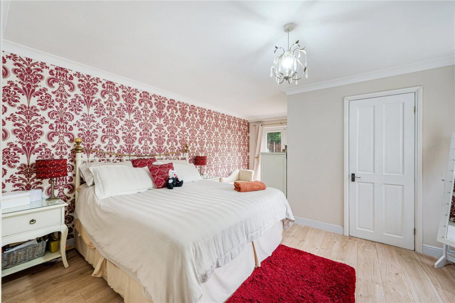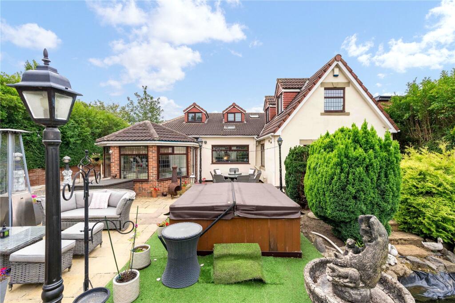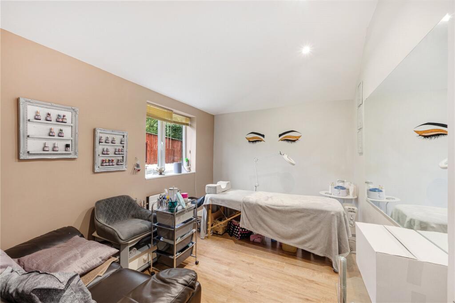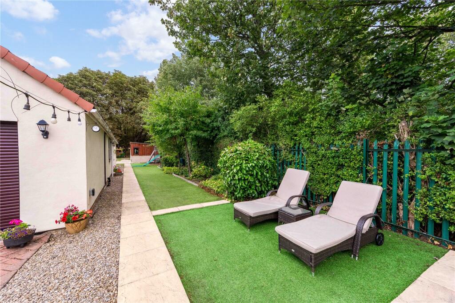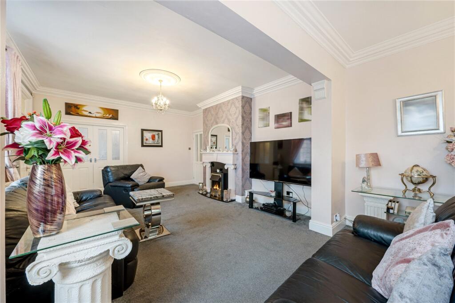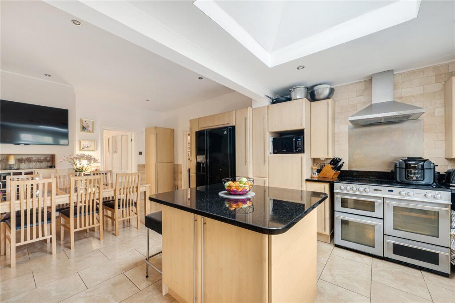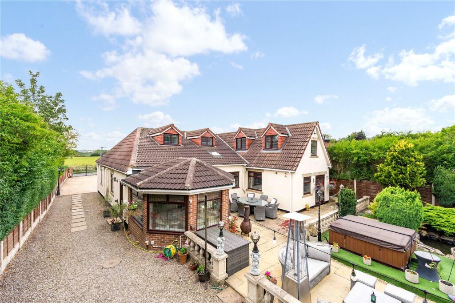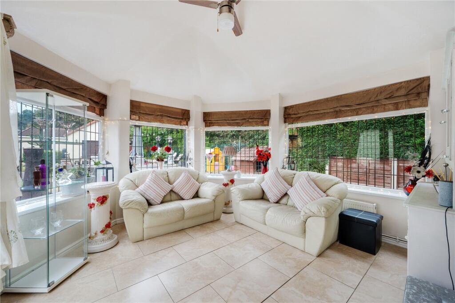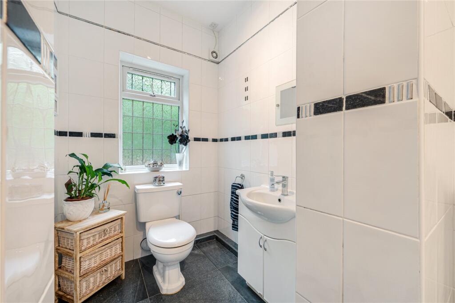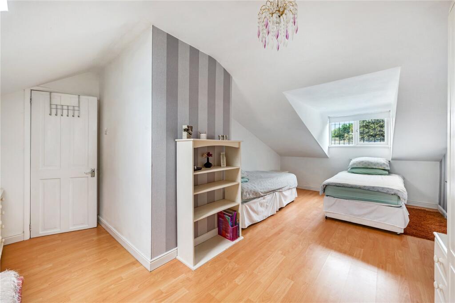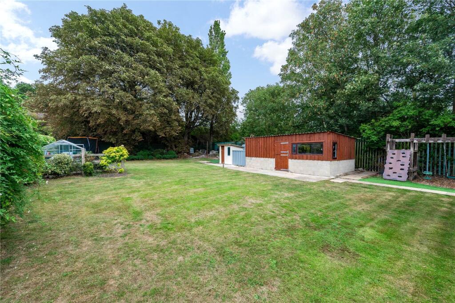Equestrian facility for sale in Throstle Bower, Barrowby Lane, Garforth, Leeds, West Yorkshire, LS25
925.000 £
Spacious Family Home with Stunning Countryside Views and Development Potential
Located along a peaceful lane on the outskirts of Garforth, this generously proportioned detached family residence offers versatile living spaces throughout, complemented by breathtaking open countryside views. There is also exciting scope to create a self-contained annex, subject to relevant planning consents.
Designed with modern family living in mind, the property welcomes you via an inviting entrance hall into a bright and spacious lounge. Double doors lead seamlessly into a formal dining room, making it perfect for entertaining and family gatherings. At the centre of the home, the contemporary kitchen features a central breakfast island, sleek integrated appliances, and ample work surfaces—an ideal combination of style and practicality. A glazed conservatory provides a tranquil space to unwind while overlooking the garden and expansive countryside. The ground floor further comprises a utility room, a versatile office/bedroom, and a stylish shower room—ideal for guests, home offices, or multigenerational living.
From the kitchen, an internal hallway extends to the dining room and grants access to the principal bedroom suite. This luxurious retreat boasts double doors opening to the garden and hot tub, along with a private en-suite shower room. The suite offers a secluded sanctuary within the home, perfect for relaxation.
Upstairs, the first-floor hosts three generously sized bedrooms, a contemporary family bathroom, and valuable eaves storage, making it well-suited to growing families.
The outdoor space is truly exceptional, designed for both leisure and versatility. Approached via a gated entrance with electric gates, a circular driveway provides ample off-street parking. An elevated seating area offers a peaceful spot to enjoy the surrounding countryside views. The driveway extends along the side to the beautifully landscaped rear garden, which features a paved patio perfect for outdoor dining, a pond, hot tub, and lawn—ideal for family gatherings and outdoor entertainment.
A prominent feature of this property is the substantial outbuilding, offering enormous flexibility. It includes an integrated garage, a gym with French doors opening onto the garden, a stylish shower room, therapy room, home office, and an extra space fitted with kitchen units. This outbuilding is ideal for home working, running a business, or potentially converting into a self-contained annex (subject to planning). Beyond, there is an additional enclosed lawned area suitable as a play space or extension of the garden. A stable block, currently utilised as a workshop, can easily be adapted for equestrian use if desired.
Combining size, adaptability, and scenic surroundings, this exceptional property presents a fantastic opportunity for those seeking a peaceful yet well-connected location with scope for further development. Situated on Barrowby Lane in Garforth, it enjoys a highly desirable residential setting, close to local amenities including shops, schools, parks, and leisure facilities. Excellent transport links, including nearby train stations and major roads, provide convenient access to Leeds city centre and the wider region.
Equestrian facility
Data source: https://www.rightmove.co.uk/properties/166852940#/?channel=RES_BUY
- Air Conditioning
- Alarm
- Garage
- Garden
- Parking
- Storage
- Terrace
- Utility Room
Explore nearby amenities to precisely locate your property and identify surrounding conveniences, providing a comprehensive overview of the living environment and the property's convenience.
- Hospital: 2
The Most Recent Estate
Throstle Bower, Barrowby Lane, Garforth, Leeds, West Yorkshire
- 5
- 4
- 0 m²

