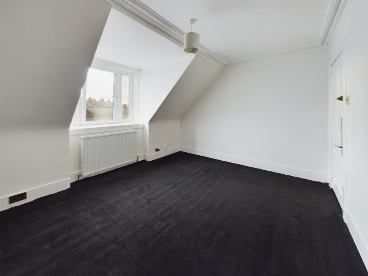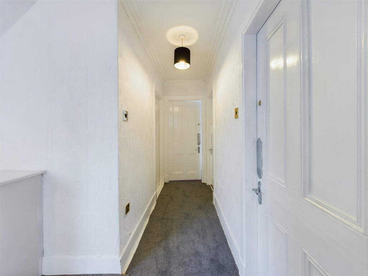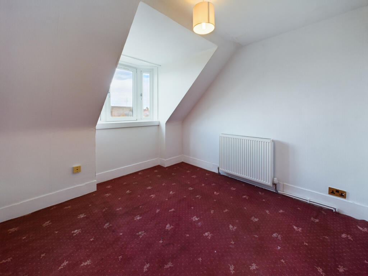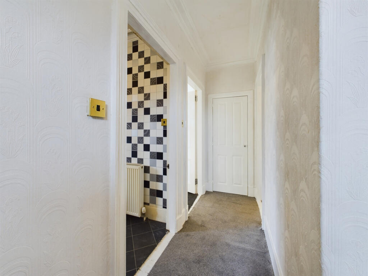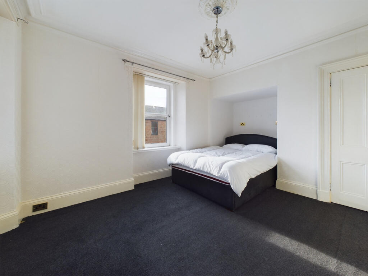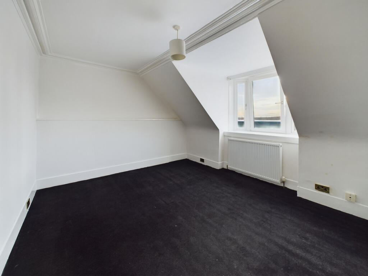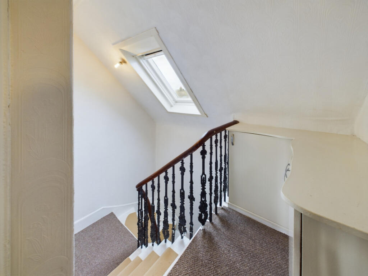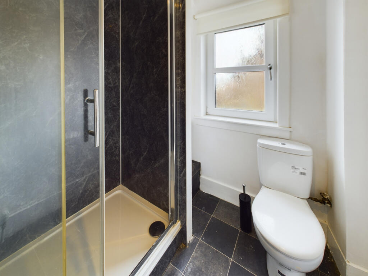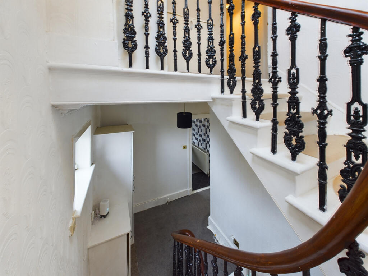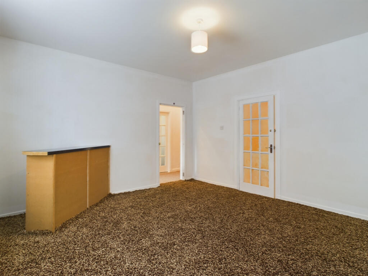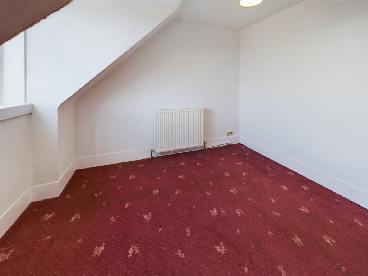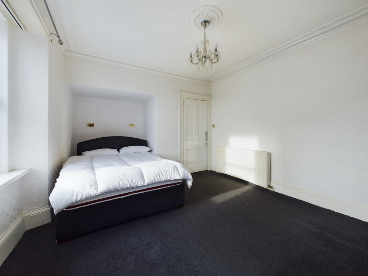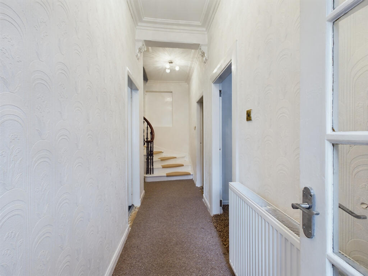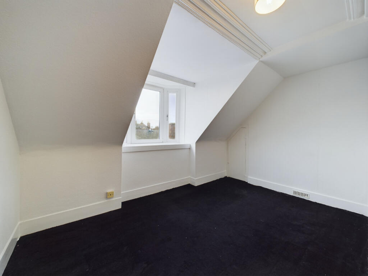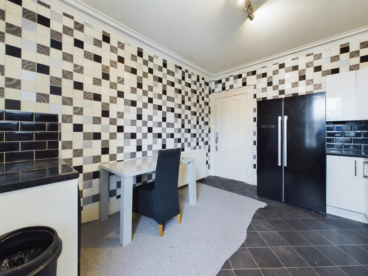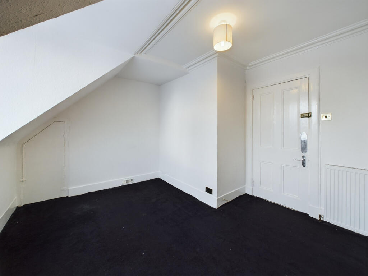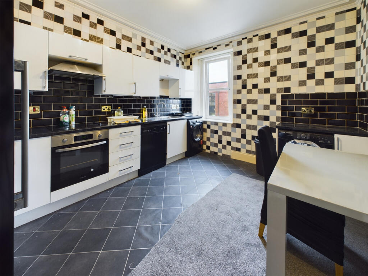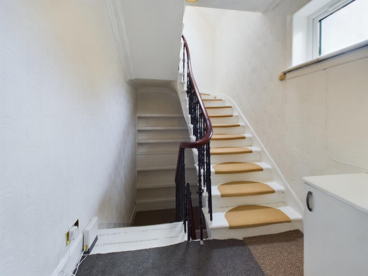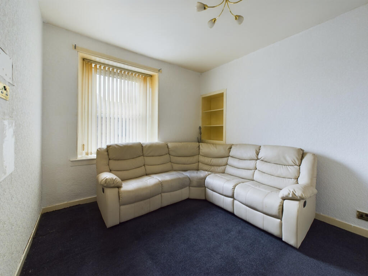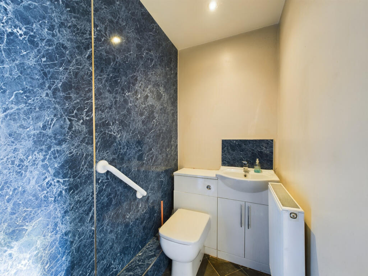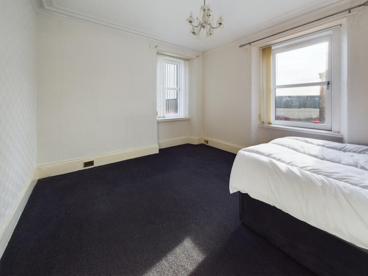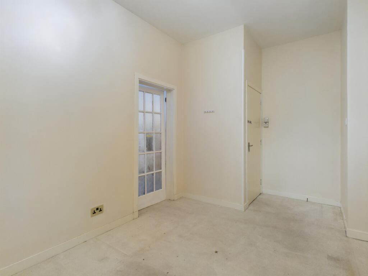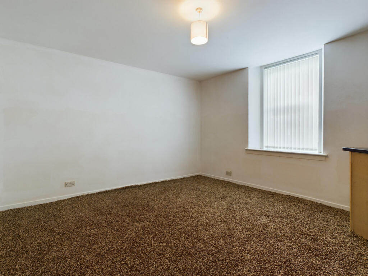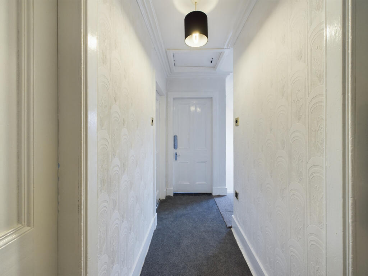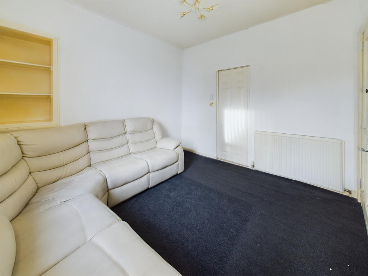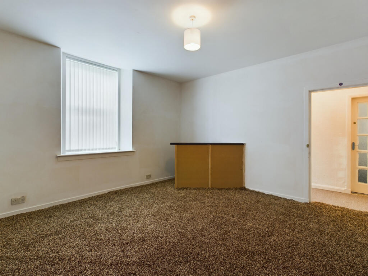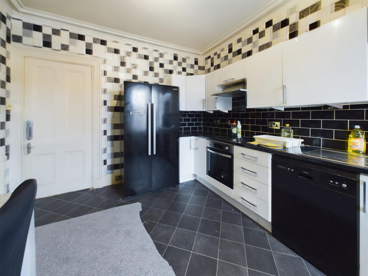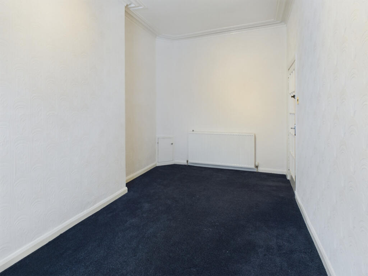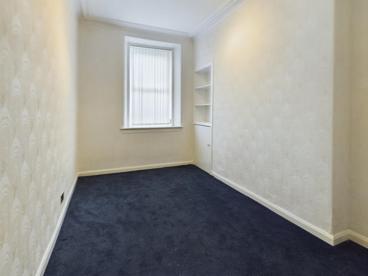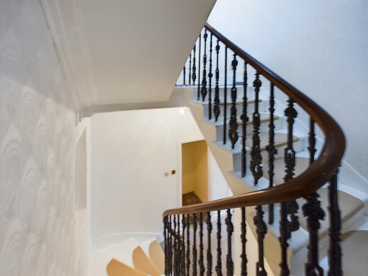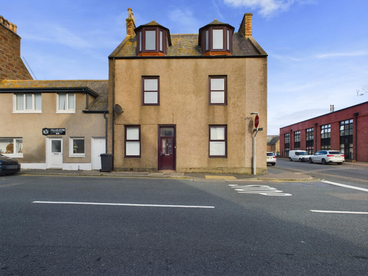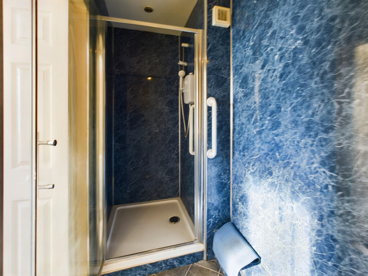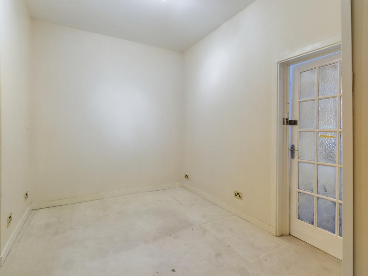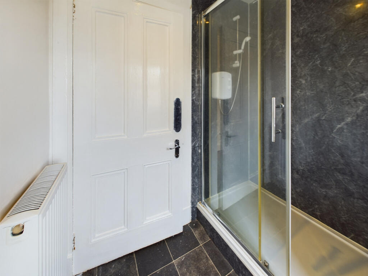6 bedroom end of terrace house for sale in York Street, Peterhead, AB42
140.000 £
Low and Partners Aberdeen City & Shire are pleased to present this generously proportioned, period four-bedroom family home in Peterhead. Ideal for those considering high-yield HMO conversions or Airbnb opportunities, 8 York Street offers excellent potential for versatile occupancy. Accessed via a partially glazed doorway, the property opens into a welcoming hall with original period features throughout, including deep skirting boards and ornate coving, which have been sympathetically restored to enhance its historic charm.
The spacious, light-filled reception rooms create a warm and inviting atmosphere, with a large bay window in the generous lounge flooding the space with natural daylight. The classical turned staircase ascends to the kitchen and main rooms on the first floor, continuing the property’s period character with cast iron balustrades and an oak handrail. The upper bedrooms are spacious, with the principal benefiting from a dedicated shower room.
**Virtual Tour Available | Video Tour Available**
Location
Peterhead is a charming coastal fishing town approximately 30 miles north of Aberdeen. The town offers a comprehensive range of amenities, including shops, supermarkets, restaurants, hotels, sporting facilities, and a community centre. Excellent bus services connect to Aberdeen and surrounding areas, complemented by a Park & Ride at nearby Ellon, popular with commuters. The area is served by excellent primary schools and Peterhead Academy, providing high-quality secondary education.Directions
From the south, approach Peterhead via the A90. At Invernettie Roundabout, take the 3rd exit onto A982. Continue along this road to the next roundabout, taking the 3rd exit onto Kirk Street. Turn left onto Kirk Square / St Peter Street, then left onto York Street. The property will be on the right, marked by an ‘For Sale’ sign.Ground Floor
Foyer / Entrance Hall: 4.71m x 1.20m The entry door opens into double inner doors with stained glass panels above, leading into a bright and welcoming reception hall, complete with gas and electric meters.Bedroom 1: 4.71m x 2.41m A spacious double bedroom fronting the property, flooded with natural light. Features include space for a variety of furniture, neutral decor, fully carpeted flooring, decorative ceiling light, wall-mounted radiators, TV and phone points.
Bedroom 2 / Lounge: 4.20m x 4.49m A versatile large room, suitable as a bedroom or lounge, with front-facing windows allowing ample natural light. Decor and flooring match the other rooms, with similar fittings and connections.
Storage Room: 2.64m x 3.37m Currently utilised as additional storage, this room could serve as a secondary lounge or study, with light decor and fully carpeted.
First Floor
Reception Hallway Landing: 4.67m x 1.06m Bright and spacious, decorative features include a turned staircase with oak handrail and cast iron balustrades, leading to the upper bedrooms. Access to the kitchen and main rooms.Kitchen: 4.79m x 2.69m A modern, L-shaped kitchen with dining area featuring a table and four chairs. Well-equipped with black Shaker-style units, granite-effect worktops, and black ceramic splashbacks. Fitted with a four-ring induction hob, integrated oven, dishwasher plumbed-in, stainless steel sink, and freestanding fridge/freezer. Decorative lighting, dual aspect windows with venetian blinds, and a wall-mounted radiator complement the space.
Lounge: 4.77m x 4.44m A spacious, traditional-style living room with period ceiling and wall features, deep skirting boards, ornate coving, large windows, and ample space for furnishings. Connections for TV and telephone, wall-mounted radiators, and a decorative ceiling light create a welcoming ambiance.
Bedroom 3: 4.04m x 4.58m A large double bedroom overlooking the front, decorated in a light palette with space for multiple furniture pieces. Features include fully carpeted flooring, decorative coving, uplighters, and wall-mounted radiators.
En Suite Shower Room: 1.97m x 1.98m Fully aqua-panelled, fitted with a white wall-mounted WC, vanity unit with wash basin, and a fully aqua-panelled shower enclosure with electric shower. Features recessed downlights, wall-mounted radiator, and slate grey ceramic tiles.
Second Floor
Upper Hallway and Landing: 1.04m x 3.28m A fully carpeted staircase with cast iron balustrade leads to the upper landing, featuring a Velux window that floods the space with natural light. Doors provide access to three further bedrooms and a substantial built-in storage cupboard.Shower Room: 1.97m x 1.98m Fitted with a white three-piece suite including a wash hand basin with a chrome mixer tap, WC, and a double-width aqua-panelled shower unit with electric shower. Decorated with ceiling downlighters and vinyl flooring.
Bedroom 4: 3.49m x 3.85m A large, front-facing double bedroom with space for various furnishings, decorated in a neutral palette, fully carpeted, with a decorative ceiling light, wall radiators, and TV/phone points.
Bedroom 5: 3.52m x 4.04m Another spacious double bedroom with front-facing windows, neutral decor, ample space for furniture, and similar fittings as Bedroom 4.
Bedroom 6 / Home Office: 2.96m x 3.00m A versatile single room, ideal as a home office or additional bedroom, decorated in a traditional style with large rear-facing window, fully carpeted, and a wall-mounted radiator.
Storeroom: 1.88m x 2.24m A sizeable self-contained storage space with a Velux window providing additional natural light.
These particulars are provided for guidance only and do not form part of any contractual agreement. While believed to be accurate, all measurements should be independently verified by prospective purchasers. Inspection is highly recommended to appreciate the true scope and charm of this attractive family home.
6 bedroom end of terrace house
Data source: https://www.rightmove.co.uk/properties/163575125#/?channel=RES_BUY
- Air Conditioning
- Alarm
- Garden
- Storage
- Terrace
Explore nearby amenities to precisely locate your property and identify surrounding conveniences, providing a comprehensive overview of the living environment and the property's convenience.
- Hospital: 25
-
AddressYork Street, Peterhead, AB42
The Most Recent Estate
York Street, Peterhead, AB42
- 6
- 2
- 0 m²

