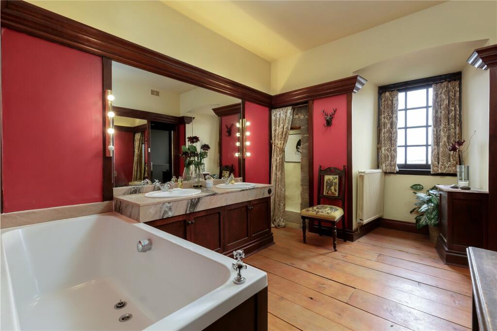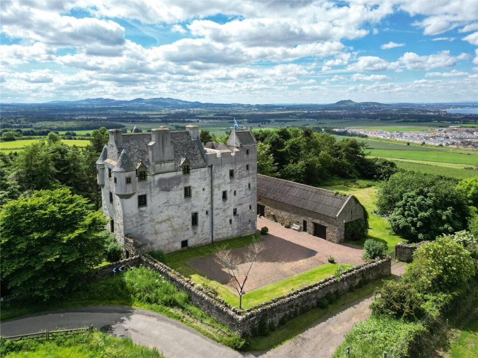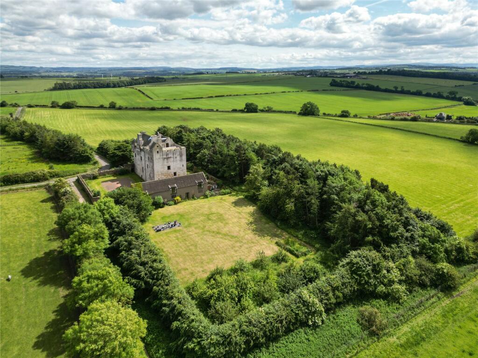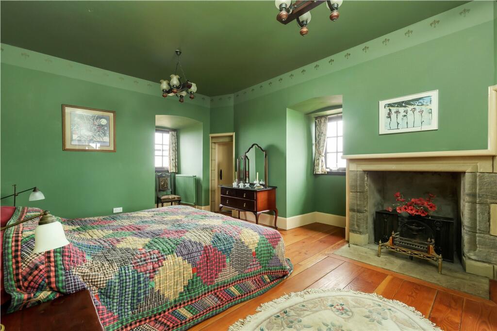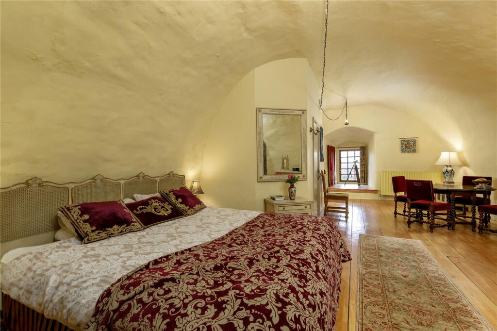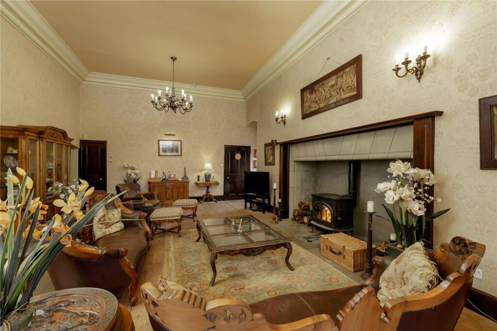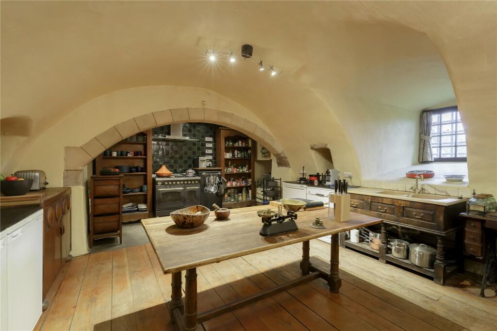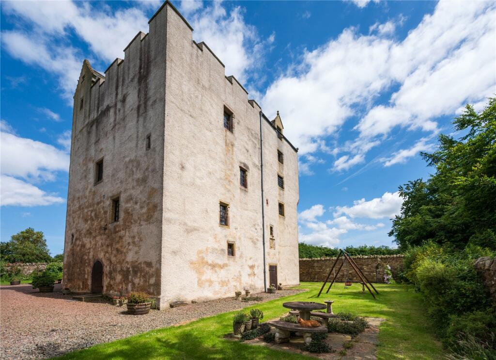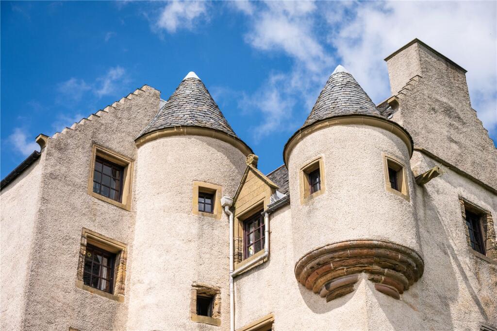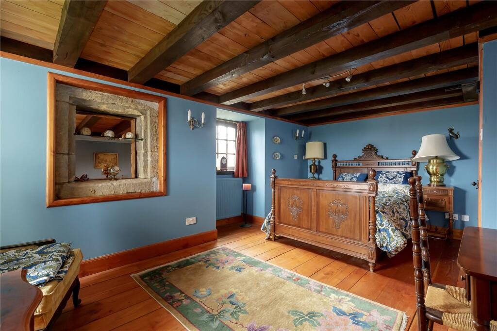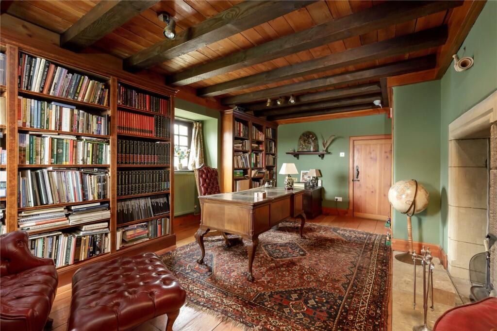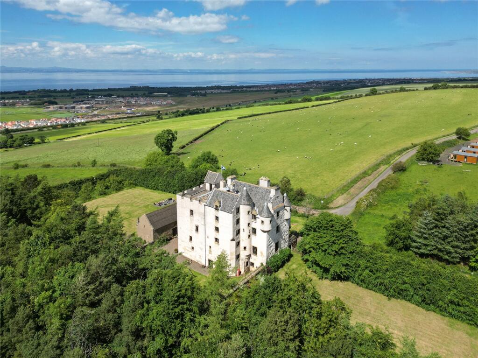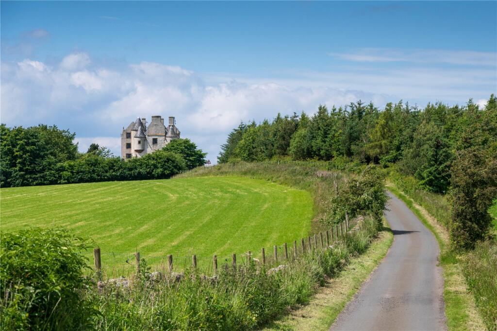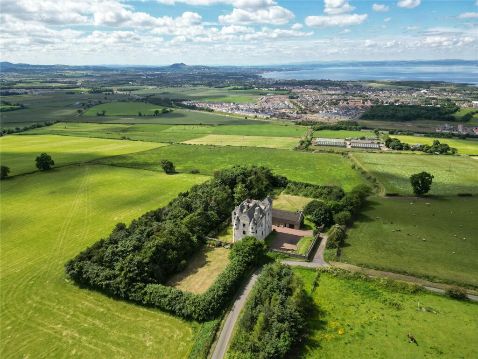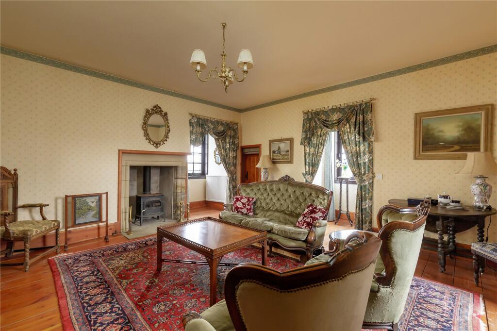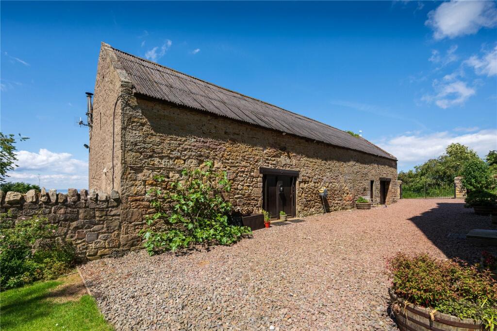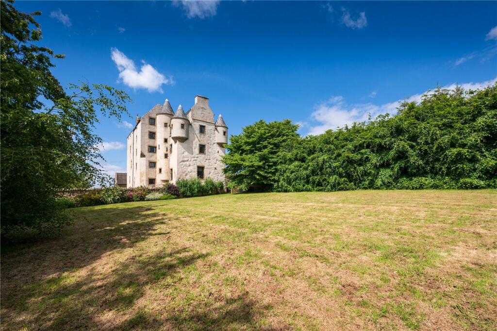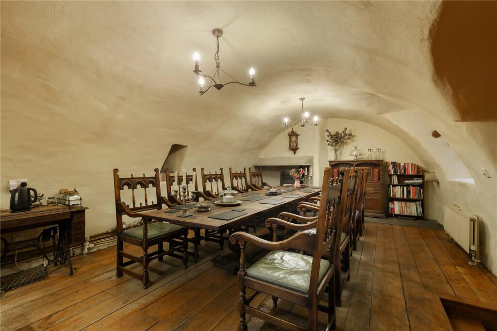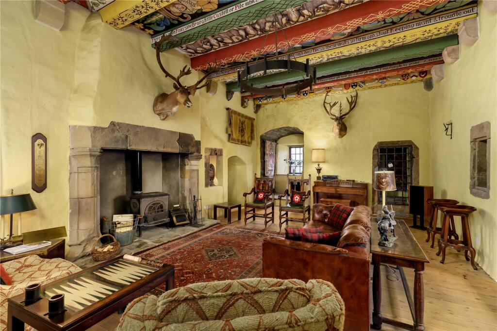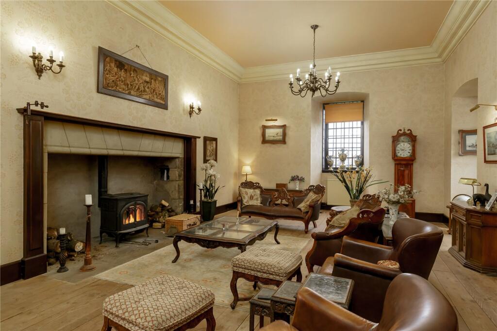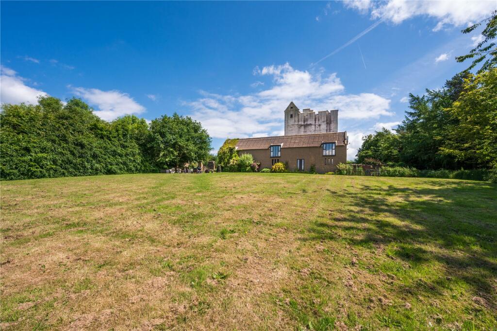6 bedroom detached house for sale in Fa'side Castle, Tranent, East Lothian, EH33
1.300.000 £
An Impressive 14th Century Castle with Stunning Panoramic Views over the Lothians and the Forth Estuary
Description
Fa’side Castle is a magnificent historic stone fortress boasting a wealth of period features and commanding breathtaking vistas across the Lothians and the Firth of Forth. The impressive vaulted entrance leads into a welcoming laigh (lower) hall with a traditional flagstone floor and exposed wooden beams. Off the laigh hall, a utility room houses the central heating boiler, fitted coat hooks, and a double sink with plumbing and ventilation for washing and drying appliances. A corridor from here grants access to the garden and the main stairwell, with a conveniently located WC adjacent to the kitchen/dining area.
The open-plan kitchen and generous dining space feature a striking vaulted ceiling, blending historic charm with modern practicality. Fitted with a Britannia gas range cooker, double sink, and a spacious larder, the kitchen also benefits from a large biomass stove, perfect for cosy family living.
A solid cast stone staircase ascends to the first-floor hallway, which provides access to the lift and the elegant drawing room. This room showcases a spectacular fireplace with a solid fuel stove and triple aspect windows offering outstanding views. Adjoining the drawing room is a versatile office with windows on three sides, a solid fuel stove with back boiler, and a charming painted ceiling set amid exposed wooden beams. A door from the office leads to a secondary stone staircase.
At the top of the historic tower, currently used as a charming Bed & Breakfast unit, lies a barrel-vaulted bedroom with an en suite featuring a freestanding slipper bath, situated on the third floor. Also on this level are the principal bedroom, complete with a bath, separate shower, wash hand basins, and a sitting room. A steep spiral staircase guides you past a glass walkway over the old dungeon to a roof terrace with sweeping, panoramic views over the Firth of Forth.
This staircase also grants access to the Great Hall, a true castle hallmark. This grand space boasts an original stone fireplace with a log-burning stove, stone window seats embedded within the castle’s thick walls, and a painted ceiling showcasing remnants of the original corbels—testament to its storied past, including a prior fire before the Battle of Pinkie. Nearby, an old stone WC known as the Laird’s Lug lies beside a corner featuring what remains of the castle’s historic staircase. Descending from here, you will find a bespoke library with fitted bookshelves and another stone fireplace housing a multi-fuel stove.
Further bedrooms—three in total—are located on the fourth floor, along with a bathroom. An additional bedroom (number 5) is situated at the top of the stairwell, offering access to a private roof terrace with idyllic views.
Gardens, Grounds & Cottages
Arranged via double gates, the castle grounds include a well-maintained lawn within an inner bailey wall and a sizeable gravelled parking area to the east. The grounds feature an internal courtyard, enclosed by walls on two sides, with a beech hedge and woodland offering privacy. A notable feature within the estate is a 17th-century barn, converted in 1996 into two charming cottages — Woodside and Gateside. Adjacent to Gateside are a garage, workshop, and a snooker room positioned above.
Both cottages provide two bedrooms and a bathroom on the ground floor, with an open-plan kitchen, dining, and sitting area upstairs, with picturesque countryside and Forth views.
Location
Fa’side Castle enjoys spectacular panoramic views towards Edinburgh, overlooking the Firth of Forth and the Lammermuir Hills. Nestled in a peaceful rural setting amidst rolling farmland, yet only 2 miles from the A1, offering direct routes into Edinburgh or towards Berwick-upon-Tweed. East Lothian is renowned for its stunning beaches, historic sites, and excellent transport links. The area boasts numerous ancient monuments, castles, and historic houses, alongside a vibrant array of amenities, shops, and golf courses—famous for hosting The Open at Muirfield Golf Course and attracting international tournaments. The region is also celebrated for its cycling routes, including the Tour of Britain and the John Muir Way, with Musselburgh Golf Course, the oldest in the world, visible from the castle.
The villages of Tranent, Haddington, and Musselburgh offer a range of local services, supermarkets, and independent retailers. Education options include The Compass in Haddington, Loretto in Musselburgh, and Belhaven Hill in Dunbar, with broader choice and bus services available to schools in Edinburgh.
Square Footage: 7,411 sq ft
Acreage: 2.35 Acres
Directions
From Edinburgh, proceed eastbound on the A1 towards Berwick-upon-Tweed. After approximately 3 miles, take the A6094 exit towards Dalkeith/Wallyford. Turn right onto Salters Road, then left onto a minor country road. Fa’side Castle is situated about 1.5 miles along this road on the left-hand side.
Additional Information
Services: Mains water and electricity (single phase), private drainage to septic tank, oil boiler heating system, and biomass wood pellet central heating.
Local Authority: East Lothian Council Tax Band H.
Access: The main footpath is located outside the boundaries of the castle.
Fixtures and Fittings: All internal light fittings and fitted carpets are included in the sale. Some furnishings may be available by separate negotiation.
6 bedroom detached house
Data source: https://www.rightmove.co.uk/properties/149683289#/?channel=RES_BUY
- Air Conditioning
- Alarm
- Strych
- Elevator
- Garage
- Garden
- Parking
- Storage
- Terrace
- Utility Room
Explore nearby amenities to precisely locate your property and identify surrounding conveniences, providing a comprehensive overview of the living environment and the property's convenience.
- Hospital: 2
The Most Recent Estate
Fa'side Castle, Tranent, East Lothian, EH33
- 6
- 3
- 0 m²

