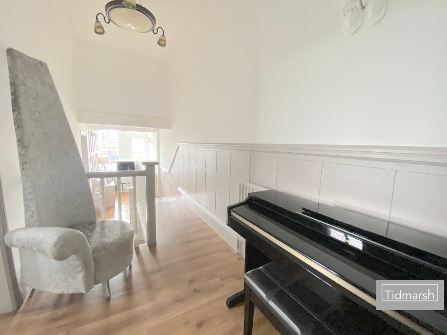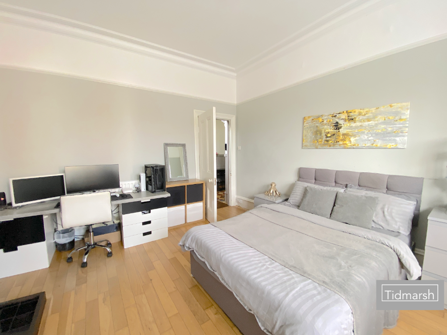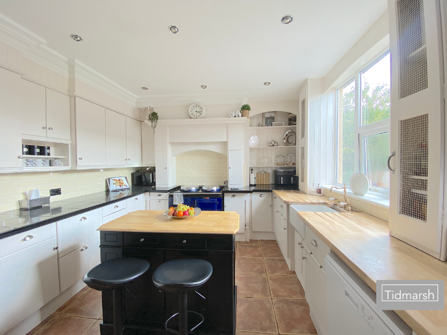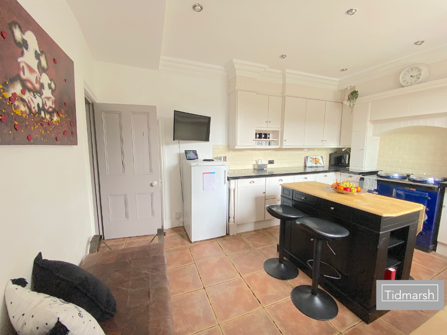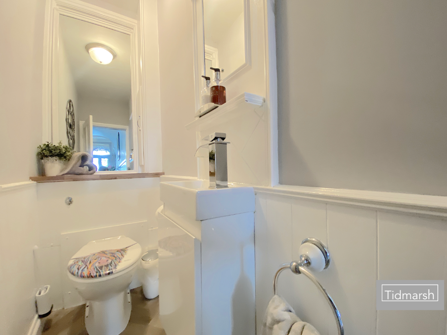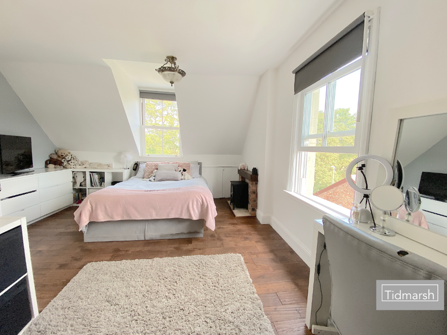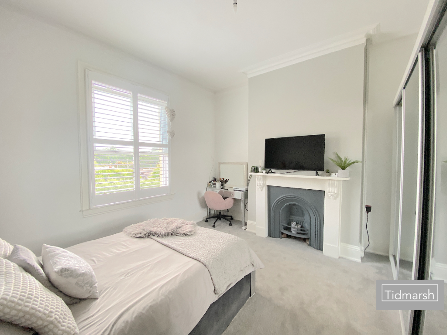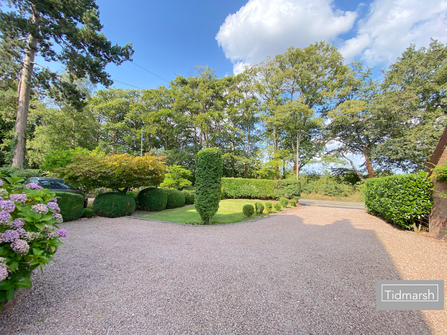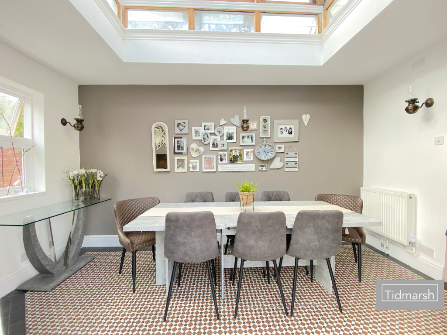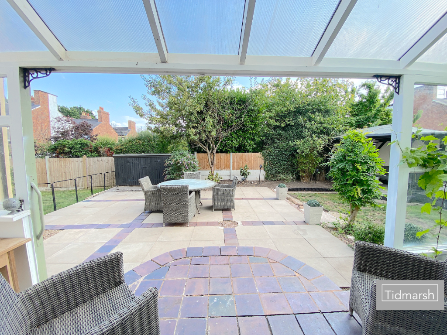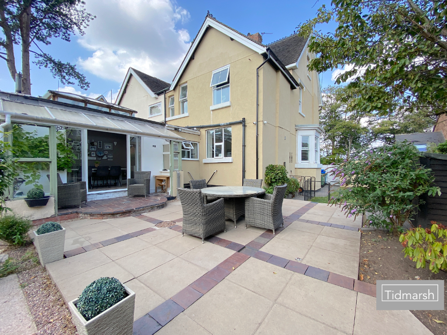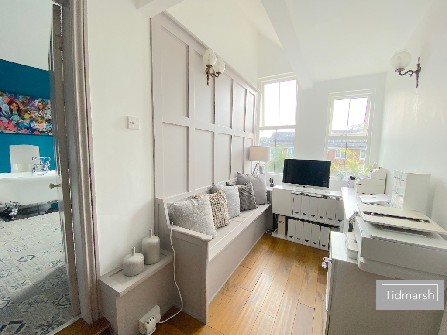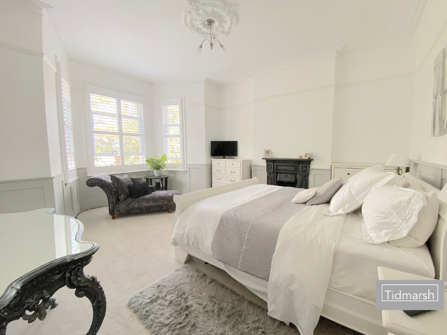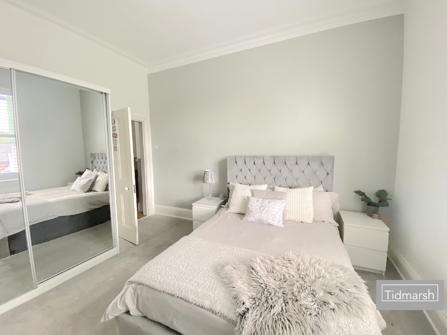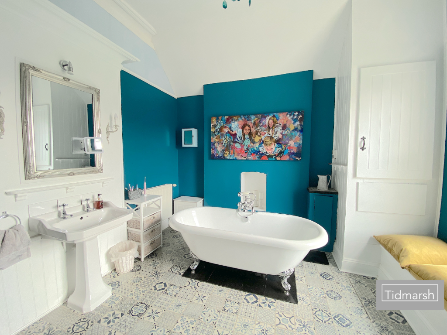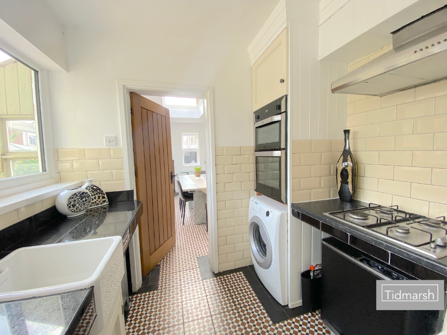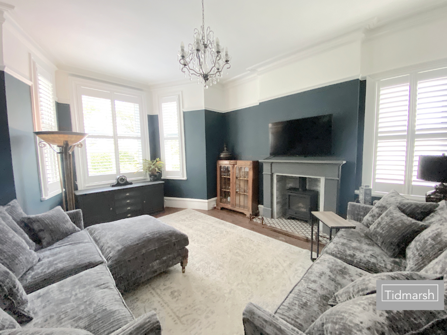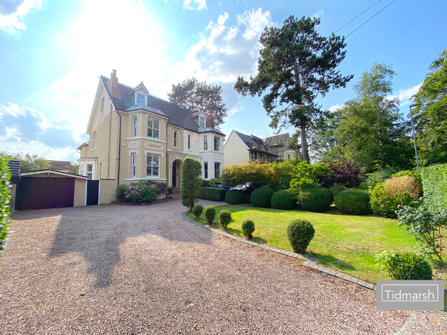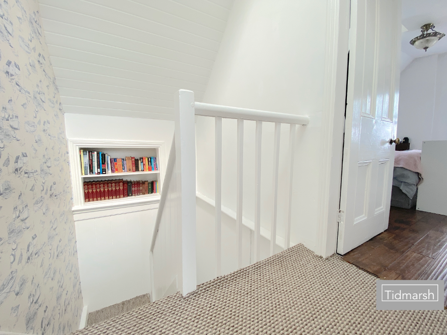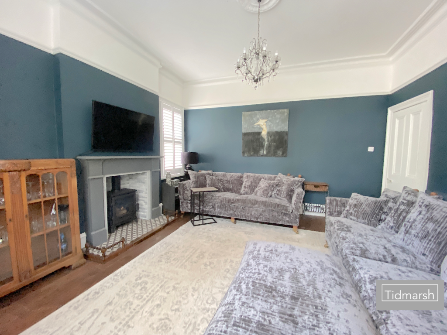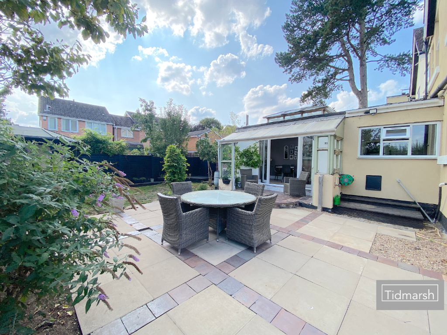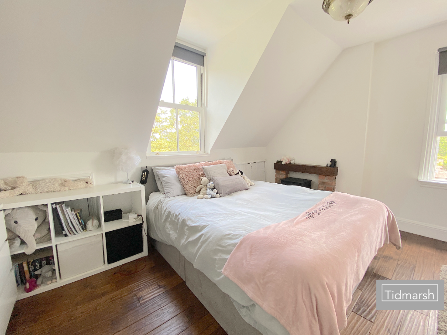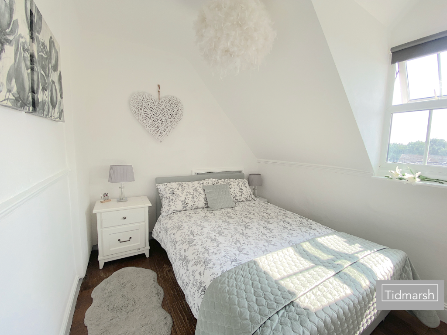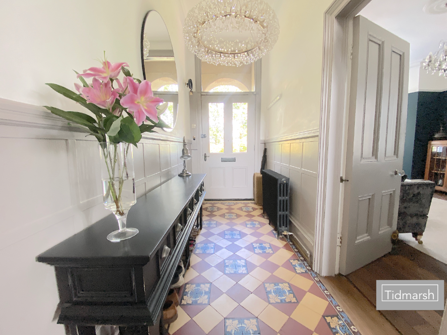5 bedroom semi-detached house for sale in Ventnor House, Wood Road, Codsall WV8 1DW, WV8
575.000 £
VENTNOR HOUSE, 120 Wood Road, Codsall WV8 1DW
An impressive Victorian semi-detached family residence offering generous accommodation of approximately 3,000 sq. ft across four floors. The property boasts elegant reception rooms and a principal bedroom of grand proportions, perfect for family living and entertaining.
Meticulously maintained over the years, Ventnor House has retained its period charm while benefiting from sympathetic modernisations. The private rear garden offers a tranquil outdoor space, while the front enjoys uninterrupted views over open fields and farmland. The home features double-glazed, sash windows in most rooms, complemented by gas-fired central heating, ensuring comfort throughout the seasons.
Accommodation in Detail:
The Ground Floor
- Stone steps lead to an inviting, open-fronted arched Porch with classic Minton tiled flooring and a panelled front door
- Reception Hall featuring original and wooden flooring, with elegant part timber-paneled walls
- Guest Cloakroom with tiled timber-paneled walls, WC with concealed flush, and wash basin
- Drawing Room with a walk-in double-glazed sash bay window to the front, additional sash window to the side, Victorian-style fireplace with tiled hearth, painted ceramic tiles, integrated over-mantel, and cast iron log burner, complemented by wooden flooring, picture rail, and ceiling cornice
- Sitting Room / Bedroom 5 with side sash bay window, wooden flooring, cast iron fireplace with tiled hearth and slips, ceiling cornice
- Breakfast Kitchen equipped with a comprehensive range of wall and base units, double oven Aga, under-mounted ceramic sink, granite-tiled and wooden work surfaces, tiled floor, integrated ceiling lighting, rear double-glazed window, and access to the cellar for additional storage or conversion potential
- Cellar providing versatile storage and potential for further development
- Laundry / Spice Kitchen with stainless steel gas hob, built-in double oven, plumbing for washing machine, ceramic sink, tiled floor, side double-glazed window
- Dining Room with glazed doors and windows opening to the garden, double-glazed roof lantern, and a cosy wood-burning corner stove
The First Floor
- Stairs from the hall lead to a galleried landing with a recessed study area, featuring two double-glazed windows, a fitted bench, and shelving
- Bedroom One with a walk-in double-glazed sash bay window enjoying countryside views, decorative cast-iron fireplace, partial timber panelling, ceiling cornice, and a walk-in wardrobe with hanging rails and shelving
- Bedroom Two with side sash window, cast-iron fireplace with white surround, ceiling cornice
- Bathroom featuring a free-standing roll-top bath on a granite plinth, separate fully tiled shower, WC with high-level flush, pedestal basin, double-glazed rear window, linen cupboard, picture rail, and coved ceiling
The Second Floor
- A secondary staircase from the first floor ascends to the upper landing
- Bedroom Three with front and side sash windows, wooden flooring, and a decorative cast-iron log burner within an ornate surround
- Bedroom Four with rear sash window
External Features
Set within a generous plot, Ventnor House is accessed via a gravel driveway and stands well back from Wood Road. The front garden features shaped lawn, complemented by a traditional tile-hung open-fronted wood store and garage stores. Gated side access with brick-paved courtyard and lawn leads to the rear garden, which boasts an extensive paved terrace with a covered porch, perfect for outdoor dining. Beyond is a shaped lawn, timber-decked seating area, and a charming open-sided Summer House equipped with electric lighting, power, and tiled flooring—ideal for al fresco entertaining.
This exceptional period home offers a rare opportunity to acquire a truly distinguished family residence in a highly sought-after location. Viewings are highly recommended to fully appreciate its character and charm.
Tenure: Freehold
Heating: Gas fired
Local Authority: South Staffordshire Council
Council Tax Band: F
EPC Rating: D
Please contact us today for more details or to arrange a viewing. Our team is available 24/7 to respond to calls and email enquiries.
You may download, store, and use the material for personal research only. Replication or distribution without prior written consent from Tidmarsh Estate Agents is prohibited.
5 bedroom semi-detached house
Data source: https://www.rightmove.co.uk/properties/166055096#/?channel=RES_BUY
- Air Conditioning
- Cellar
- Garage
- Garden
- Parking
- Laundry
- Storage
- Terrace
Explore nearby amenities to precisely locate your property and identify surrounding conveniences, providing a comprehensive overview of the living environment and the property's convenience.
- Hospital: 2
The Most Recent Estate
Ventnor House, Wood Road, Codsall WV8 1DW
- 5
- 1
- 0 m²

