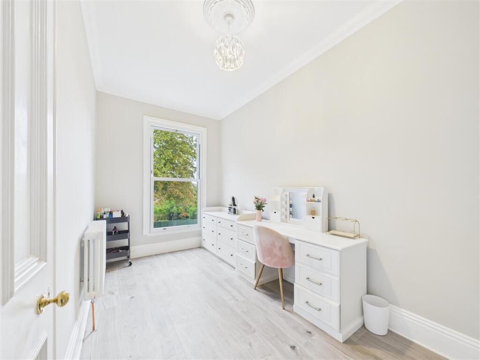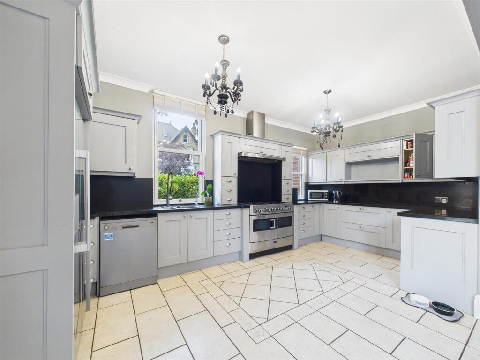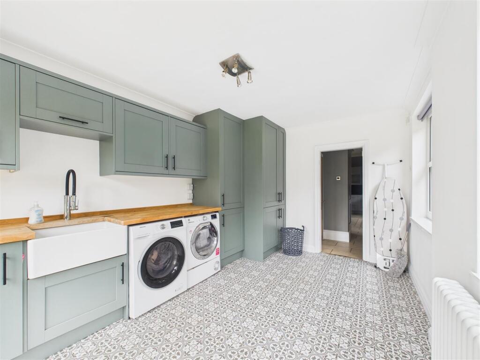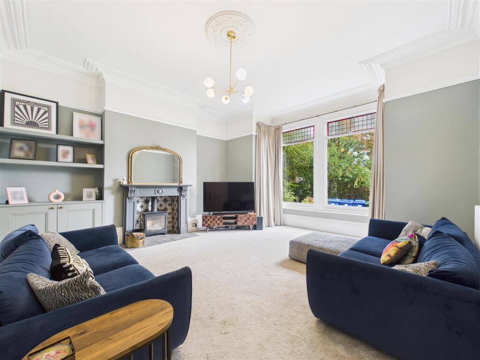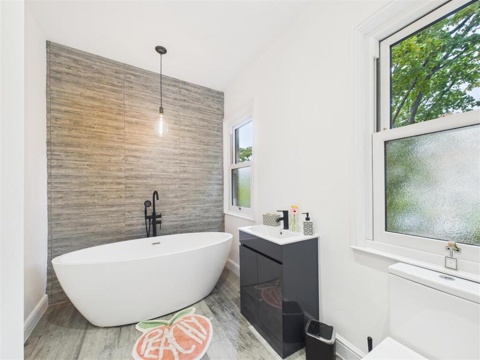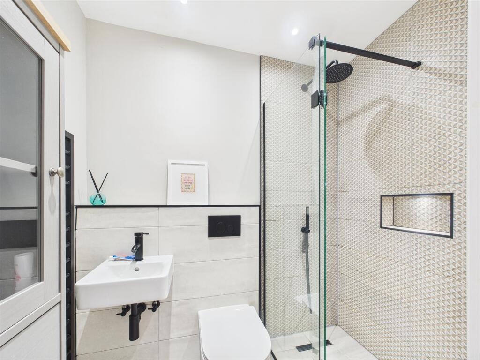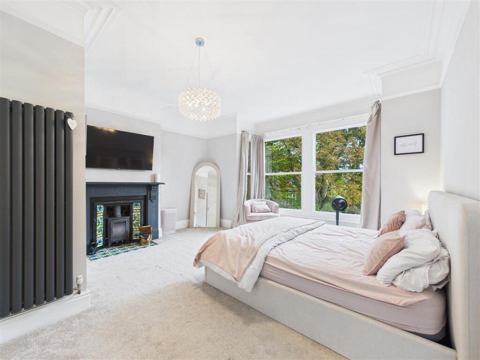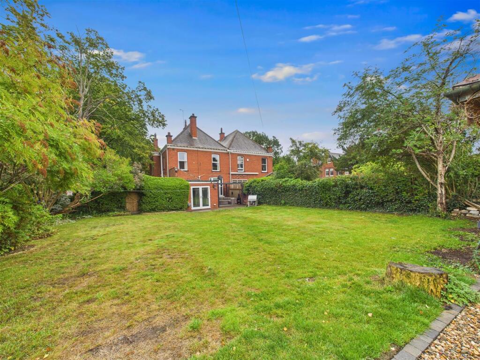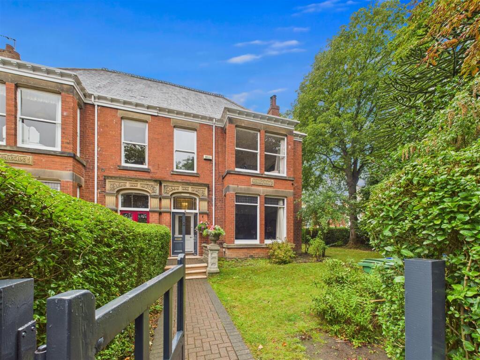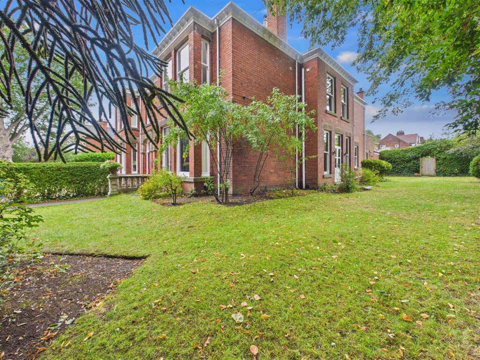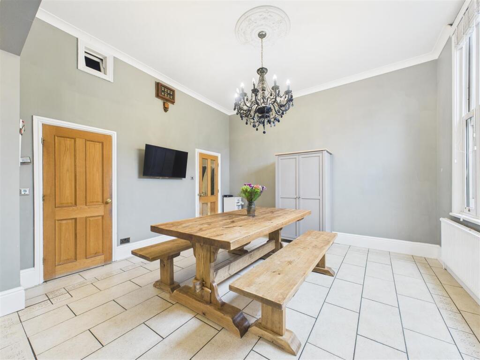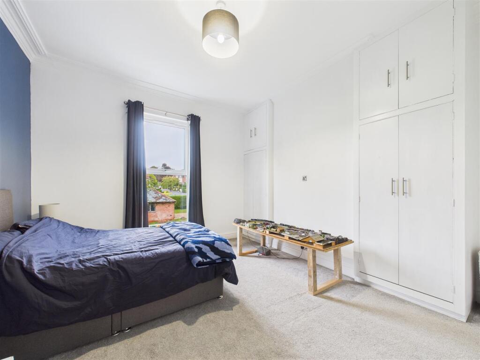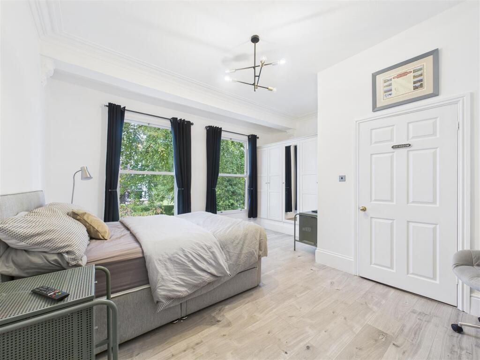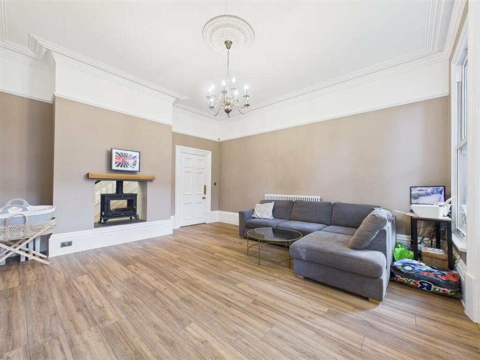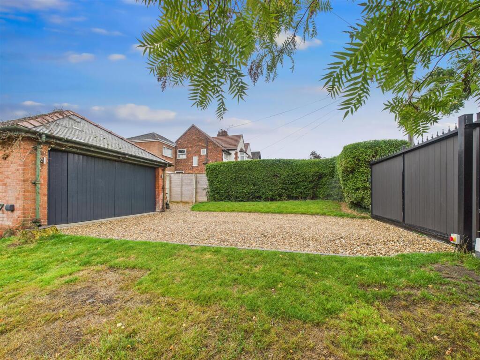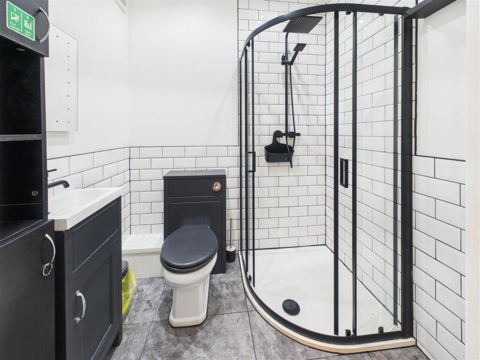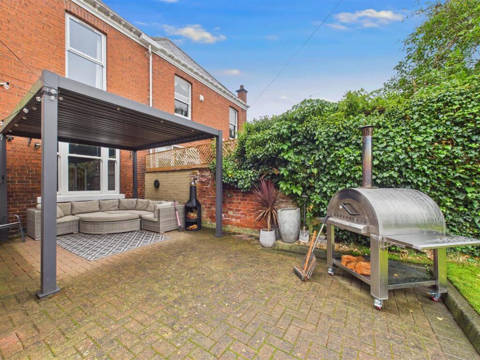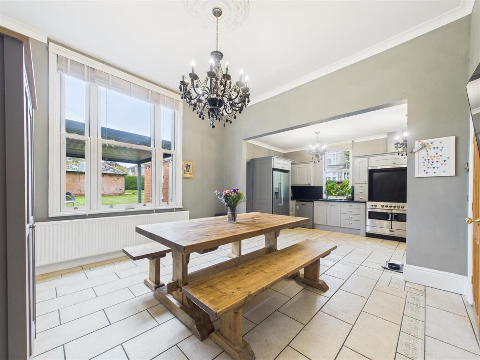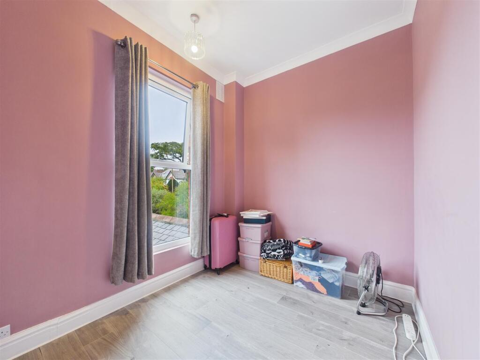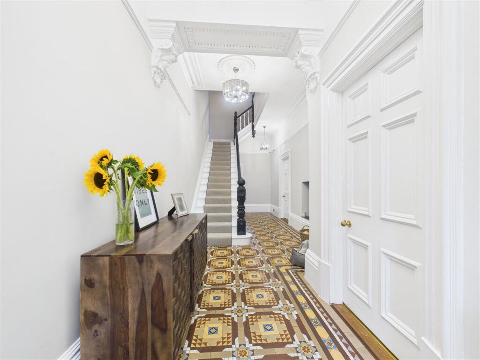5 bedroom semi-detached house for sale in Chestnut Avenue, Hessle, HU13
580.000 £
Opportunities to acquire a home of this calibre are truly rare. Nestled within Hessle’s distinguished conservation area, this exquisite Edwardian residence seamlessly blends timeless architectural elegance with contemporary modern comforts. Inside, original character features are beautifully complemented by stylish modern fittings, creating a home that exudes both sophistication and functionality. Generously proportioned, the spacious bedrooms are perfectly designed for family living, while the outstanding rear garden offers a tranquil outdoor haven ideal for relaxation and entertaining guests. This property presents a rare opportunity to secure a perfectly balanced family home in one of Hessle’s most sought-after locations.
Hessle - The charming town of Hessle offers excellent amenities, including first-class shopping facilities within the town centre, convenient public transport links, and highly regarded primary and secondary schools. Excellent road and rail connections are readily accessible, with a local train station off Southfield and the A63 dual carriageway nearby to the south, providing straightforward access to Hull City Centre and the wider motorway network.
Ground Floor; -
Porch -
Entrance Hall -
Living Room - A stunning, spacious living area featuring a attractive fireplace housing a log-burning stove, and a front-facing bay window that floods the room with natural light.
Sitting Room - A versatile reception room with a charming log-burning stove and French doors opening to the side garden, creating a perfect space for relaxation or entertaining.
Dining Area - Featuring tiled flooring, a rear window, and an open plan connection to the Kitchen, ideal for family meals and gatherings.
Kitchen - Fitted with an extensive range of matching base, wall, and drawer units, complemented by high-quality work surfaces that provide generous preparation space. A central Rangemaster oven with a matching extractor hood serves as a focal point, alongside an American-style fridge freezer and a dedicated wine cooler. Additional practicality is offered by an inset sink unit and a sizeable walk-in pantry providing excellent storage.
Utility - Equipped with wall and base units, solid wood work surfaces, Belfast sink, plumbing for an automatic washing machine, space for a tumble dryer, and French doors leading to the rear garden.
Wc - Featuring a low flush WC.
First Floor; -
Bedroom 1 - A superb master suite with fitted wardrobes, a stunning feature fireplace housing a cast iron fire, a front-facing bay window, and access to the en-suite bathroom.
En-Suite - Comprising a three-piece suite with a shower enclosure, wash hand basin, and concealed cistern WC. Further features include partially tiled walls, recessed spotlights, tiled flooring, and a side window.
Bedroom 2 - An impressive double bedroom with a feature fireplace, sash windows overlooking the side garden, fitted wardrobes, and access to its own en-suite.
En-Suite - Equipped with a shower cubicle, vanity wash hand basin, low flush WC, heated towel rail, tiled walls and flooring, and recessed spotlights.
Bedroom 3 - A generous double bedroom with fitted wardrobes and a rear window.
Bedroom 4 / Dressing Room - Currently utilised as a dressing area with laminate flooring and a front-facing window.
Bedroom 5 - A single bedroom with laminate flooring and a rear window.
Bathroom - Family bathroom featuring a freestanding bathtub, low flush WC, vanity wash hand basin, side window, and a heated towel rail.
External; -
Front -
Side - An established, peaceful side garden providing a private retreat.
Rear - Landscaped shaped lawn, patio area, and access to the garage.
Garage - Detached double garage fitted with lighting and power, with parking available directly in front.
General Information - SERVICES - Connected to mains water, electricity, gas, and drainage.
CENTRAL HEATING - Gas-fired central heating system with panelled radiators.
DOUBLE GLAZING - Enhanced with upgraded PVC double-glazed frames or sealed unit double glazing.
COUNCIL TAX - Based on initial enquiries, the property is believed to be in Band . (East Riding of Yorkshire / Hull City Council). We recommend prospective buyers verify this through their own enquiries.
VIEWING - Strictly by appointment with the sole agents.
FIXTURES & FITTINGS - Carpets, curtains, and light fittings may be available by separate negotiation, subject to inspection.
Aml - Please note that under the Money Laundering, Terrorist Financing, and Transfer of Funds (Information on the Payer) Regulations 2017, we are required to obtain identification from prospective buyers. Your ID and personal data will be shared with our verification platform, Movebutler T/A IAMPROPERTY. If you prefer not to have your data processed this way, please inform the sales consultant in writing promptly.
Tenure - We understand the property is Freehold.
Mortgages - The mortgage market evolves rapidly; we recommend seeking professional advice to find the most suitable mortgage for your circumstances. Our independent Mortgage Advice service can provide valuable guidance without obligation. Contact us for a personalised quotation. Remember, your home is at risk if you fail to keep up payments on a mortgage or secured loan.
Thinking Of Selling? - We offer a complimentary, no-obligation valuation of your property, with expert advice on the current market. Whether you're considering putting your property on the market or are experiencing difficulties selling, all assessments are conducted in complete confidence.
Agents Notes - Philip Bannister & Co. Ltd, acting on behalf of themselves and the vendors, provide these particulars as a general outline for guidance only. They do not constitute a contractual offer. All descriptions, dimensions, conditions, and permissions are provided in good faith, but prospective purchasers should verify all details independently. Our staff have no authority to make representations beyond those in writing. If you have particular concerns, please contact us directly. Please note that appliances, electrical, plumbing, and central heating systems have not been tested or surveyed by us. All negotiations should be conducted through Philip Bannister & Co. Ltd. and prior property availability should be confirmed before viewing. Photograph distortion may occur due to wide-angle lenses; please refer to the listed measurements for accuracy.
In accordance with NTSTEAT Guidance on Referral Fees, vendors and buyers are informed that estate agency and related services may involve referral fees paid to the agent. These may include financial advice, conveyancing, and survey services, with specified fees listed accordingly.
5 bedroom semi-detached house
Data source: https://www.rightmove.co.uk/properties/166644224#/?channel=RES_BUY
- Air Conditioning
- Garage
- Garden
- Parking
- Storage
- Terrace
Explore nearby amenities to precisely locate your property and identify surrounding conveniences, providing a comprehensive overview of the living environment and the property's convenience.
- Hospital: 2
-
AddressChestnut Avenue, Hessle
The Most Recent Estate
Chestnut Avenue, Hessle
- 5
- 3
- 0 m²

