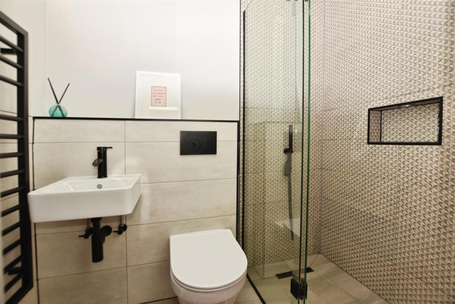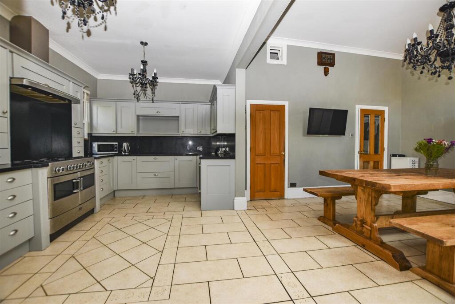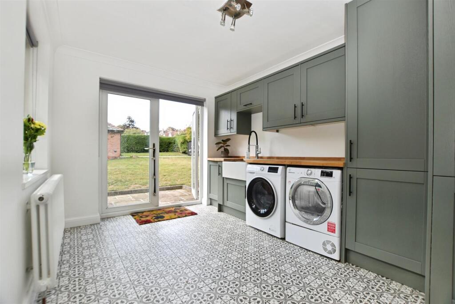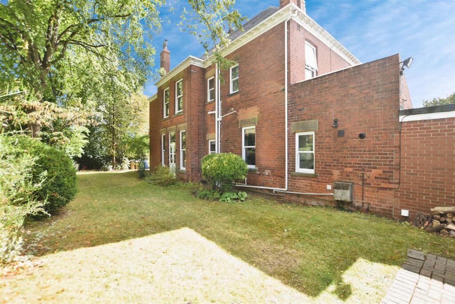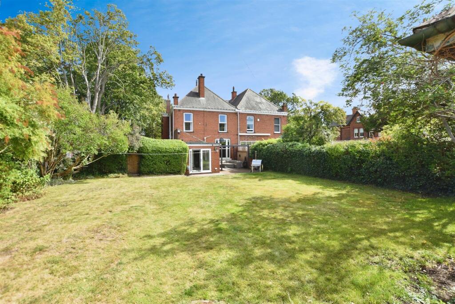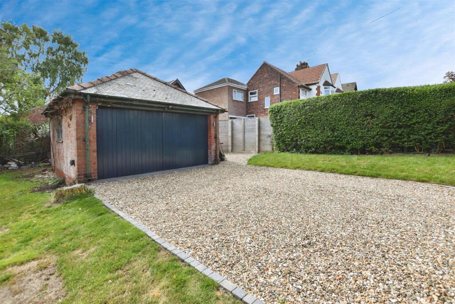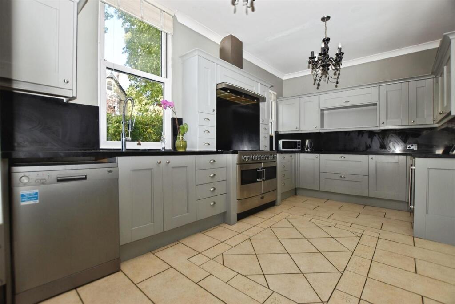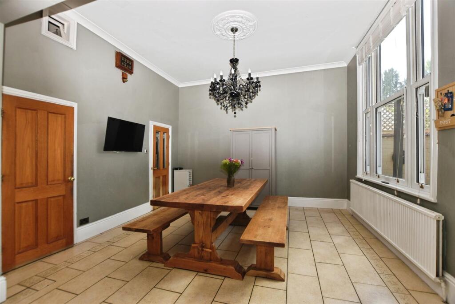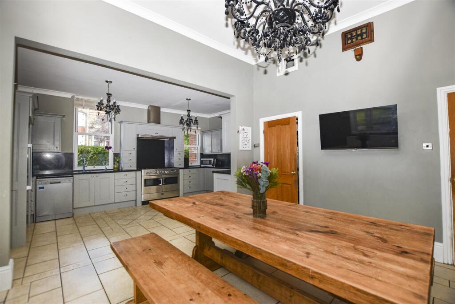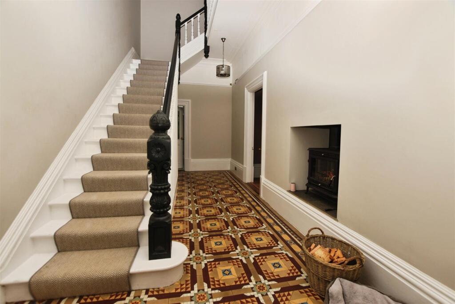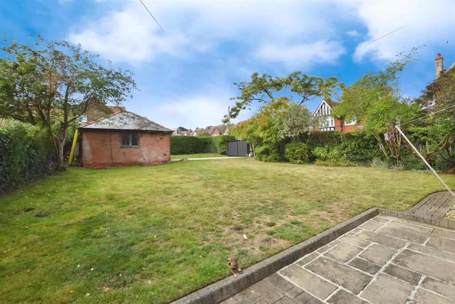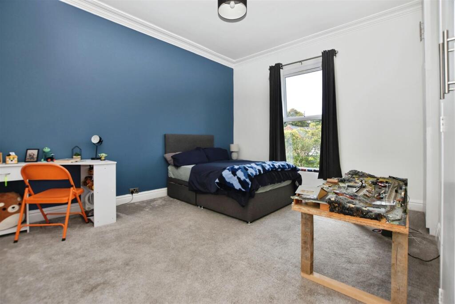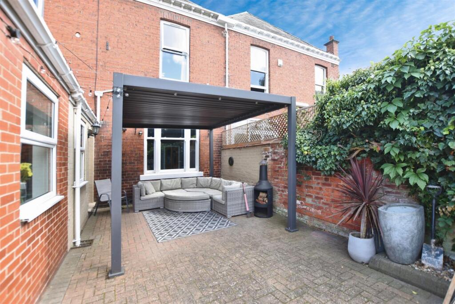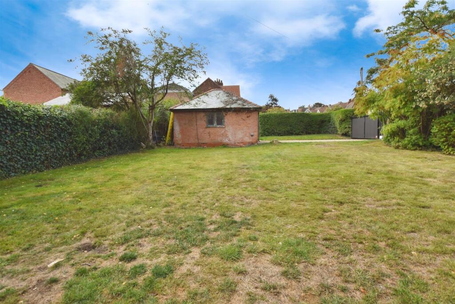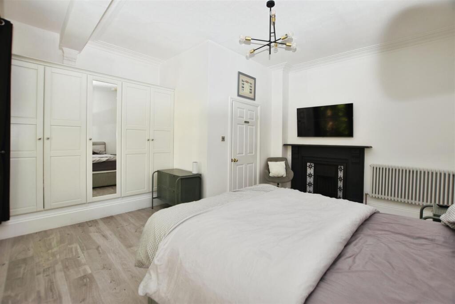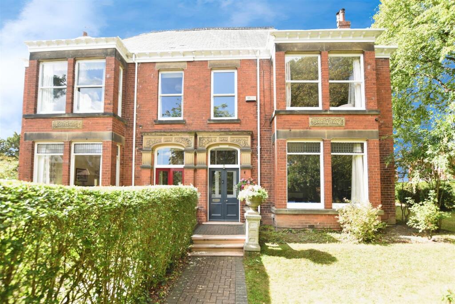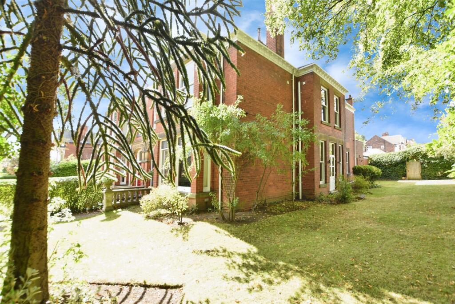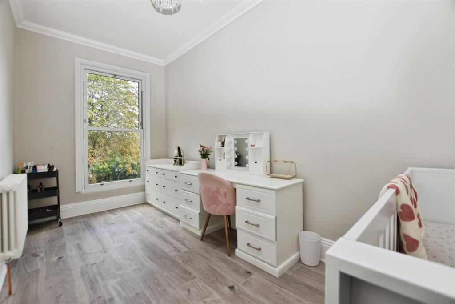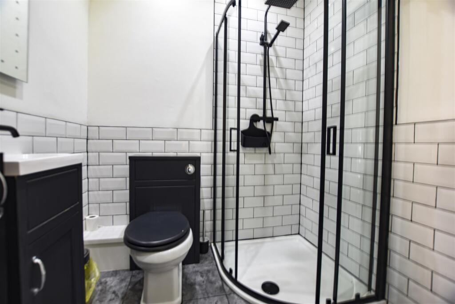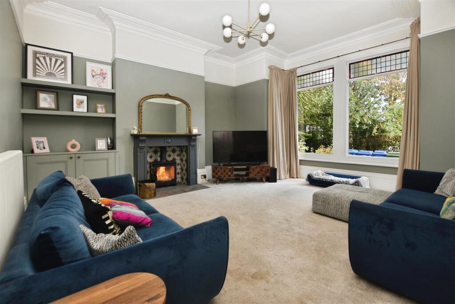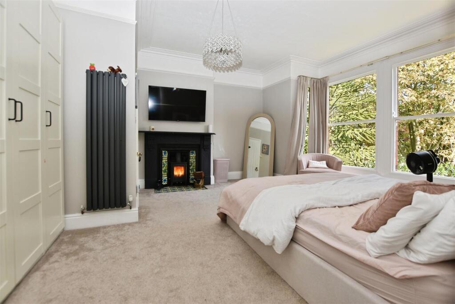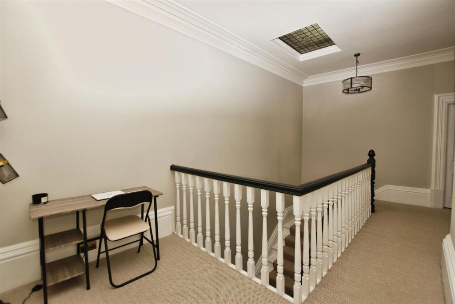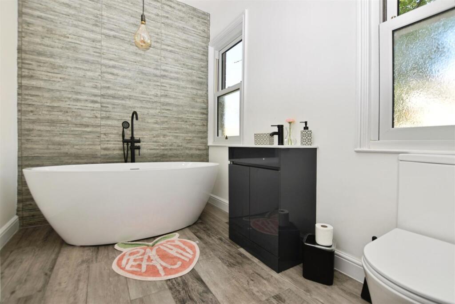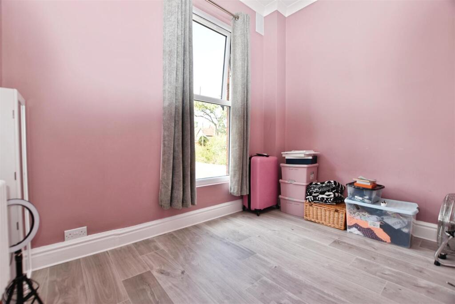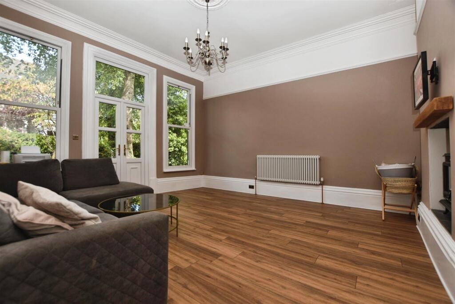5 bedroom semi-detached house for sale in Chestnut Avenue, Hessle, HU13
580.000 £
Exceptional Edwardian Family Home in Coveted Hessle Conservation Area
Rarely available, this stunning Edwardian residence is perfectly situated within the sought-after conservation area of Hessle. Impeccably presented throughout, it seamlessly combines charming period features with contemporary fittings, creating a truly captivating family home. Spacious and versatile enough for a growing family, or ideal for two families wishing to coexist in this highly desirable location.
Highlights include a welcoming porch, a generous entrance hall with a charming Jack and Jill log burner, a spacious lounge, a elegant drawing room, and a modern, well-equipped kitchen/diner complemented by a large utility room. The rear lobby features a practical W.C., and there is a lovely garden room overlooking the grounds.
Upstairs, you will discover five generously proportioned bedrooms—three of which offer fitted wardrobes—with bedrooms one and two featuring en suite facilities. The family bathroom is stylishly appointed, completing the first-floor accommodation.
Externally, the property boasts a prime plot approaching a quarter-acre, with extensive gardens wrapping around the home, predominantly laid to lawn. A sizeable driveway provides parking for multiple vehicles, leading to a detached double garage.
All aspects considered, this property ticks every box. Early viewings are highly recommended to appreciate the outstanding features on offer.
The Accommodation Comprises -
Entrance Porch -
Entrance Hall - Original period staircase, mosaic tiled flooring, understairs storage cupboard, and a charming inset wood-burning stove.
Lounge - 5.28m x 4.67m (17'4 x 15'4) - Bay window, period fireplace with log burner.
Drawing Room - 5.33m x 2.41m (17'6 x 7'11) - Double French doors opening to the garden, elegant period-style fireplace.
Open Plan Dining Kitchen -
Dining Area - 4.32m x 4.11m (14'2 x 13'6) - Overlooks the rear garden with a western aspect, ceramic tiled flooring.
Kitchen Area - 5.59m x 3.02m (18'4 x 9'11) - A contemporary range of base, wall, and drawer units with worktops, Rangemaster oven with extractor hood, American-style refrigerator, wine cooler, inset sink unit, and large walk-in pantry.
Garden Room - 4.14m x 2.84m (13'7 x 9'4) - Double French doors leading to the west-facing garden.
Rear Entrance Lobby -
Landing -
Bedroom One - 4.85m x 4.65m (15'11 x 15'3) - Bay window, original period fireplace with cast iron inset and decorative tiling.
En-Suite Shower Room - Pedestal wash basin, low-flush WC, shower cubicle, and dressing area.
Bedroom Two - 4.88m x 4.85m (16'0 x 15'11) - Fitted wardrobes.
En-Suite Bathroom - Shower cubicle, low-flush WC, pedestal wash hand basin.
Bedroom Three - 4.32m x 4.11m (14'2 x 13'6) - Fitted wardrobes.
Bedroom Four - 3.02m x 2.41m (9'11 x 7'11) -
Bedroom Five - 4.65m x 2.29m (15'3 x 7'6) -
Family Bathroom - Bath, pedestal wash basin, low-flush WC, and heated towel rail.
External - Approaching a quarter-acre of predominantly laid lawn gardens wrapping around the property, complemented by a large driveway providing ample parking and a detached double garage.
Council Tax - Band F
Tenure - Freehold
Energy Performance Certificate -
Material Details - Construction: Standard
Conservation Area: Yes
Flood Risk: Very low
Mobile Signal: EE / Vodafone / O2 / Three
Broadband: Ultrafast 10,000 Mbps
Coastal Erosion Risk: No
Coal Mining or Mining Area: No
Additional Services - Whitaker Estate Agents provide a range of supplementary services through trusted third parties, including surveying, financial advice, investment insurance, and conveyancing. We are obliged to inform vendors of any additional services requested by buyers, disclosed via our memorandum of sale.
Agent’s Notes - All services, fittings, and appliances have not been tested unless otherwise stated, and no warranty is given regarding their condition. Measurements are approximate and intended for guidance only.
Free Market Valuations - Offering free home valuations, we are committed to achieving a swift sale for our clients. For advice on buying or selling, please do not hesitate to contact us.
Additional Material Information - Construction details:
Conservation Area:
Flood Risk:
Mobile Coverage / Signal:
Broadband:
Coastal Erosion:
Mining Area:
Whitakers Estate Agent Declaration - Whitakers Estate Agents, for themselves and the property owners, confirm these particulars are provided in good faith, intended as a general guide only, and do not form part of any contract. No representative or employee has the authority to offer guarantees regarding this property.
5 bedroom semi-detached house
Data source: https://www.rightmove.co.uk/properties/166626095#/?channel=RES_BUY
- Air Conditioning
- Garage
- Garden
- Parking
- Storage
- Utility Room
Explore nearby amenities to precisely locate your property and identify surrounding conveniences, providing a comprehensive overview of the living environment and the property's convenience.
- Hospital: 2
-
AddressChestnut Avenue, Hessle
The Most Recent Estate
Chestnut Avenue, Hessle
- 5
- 3
- 0 m²

