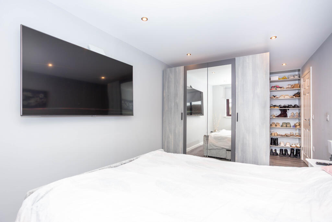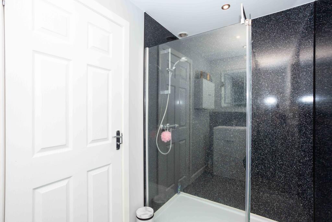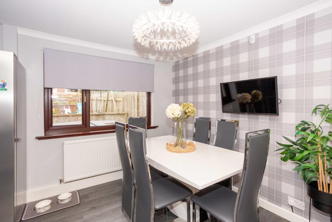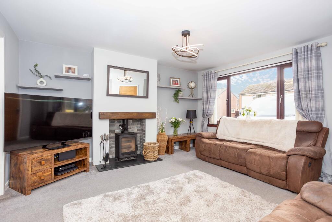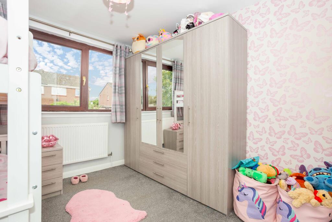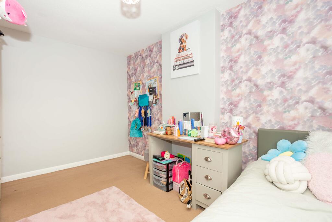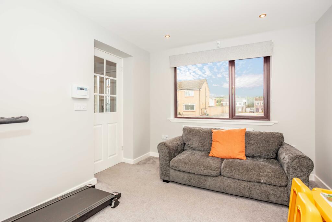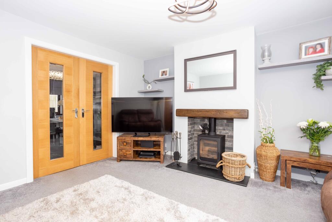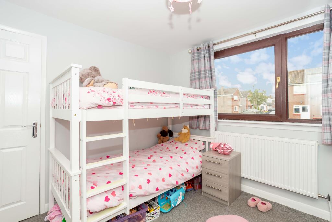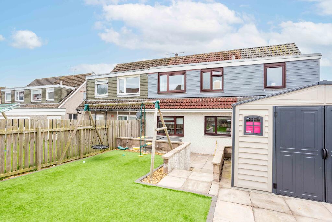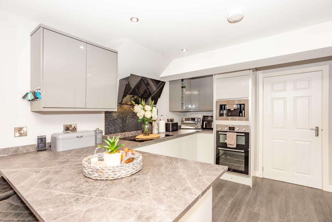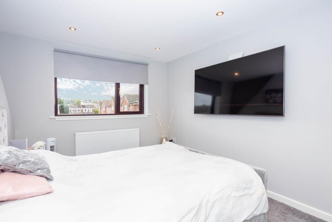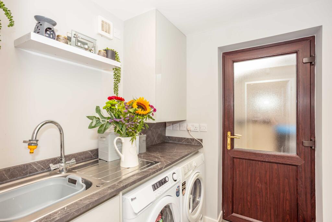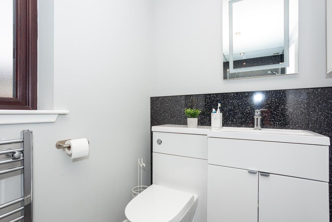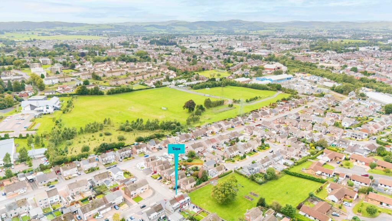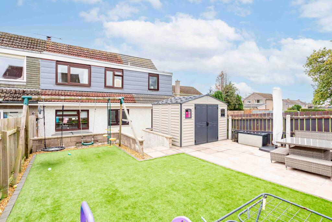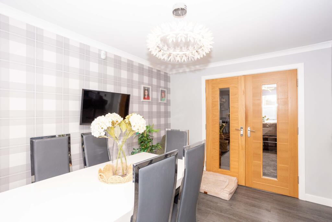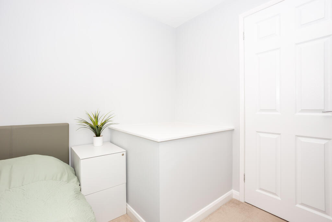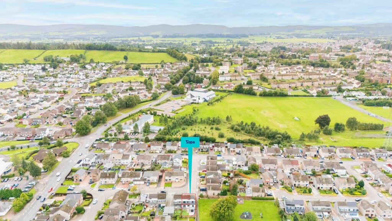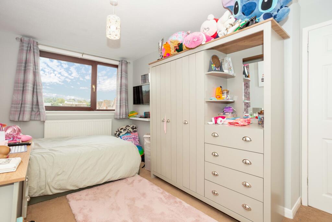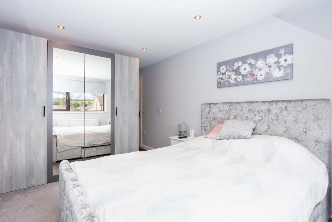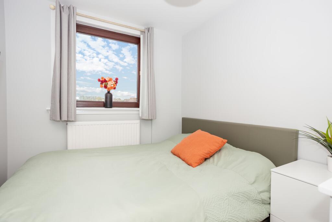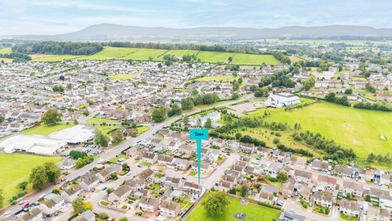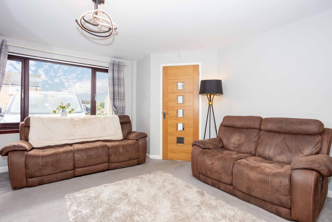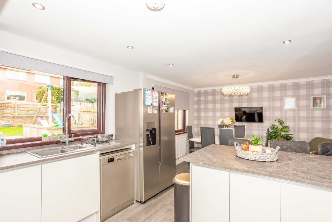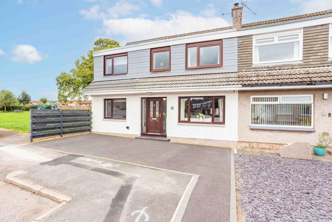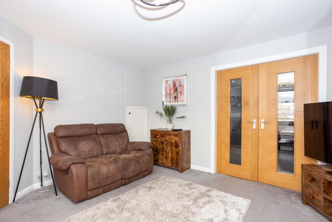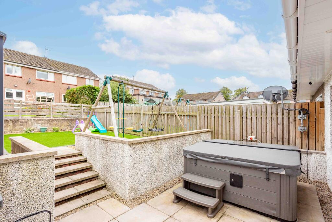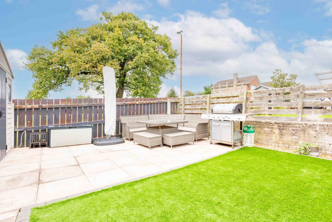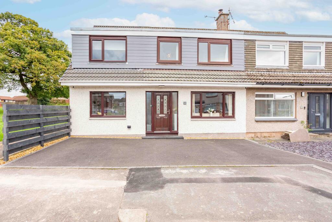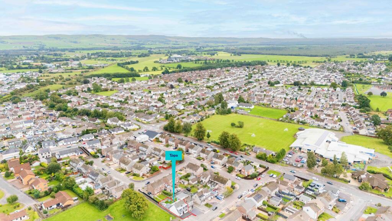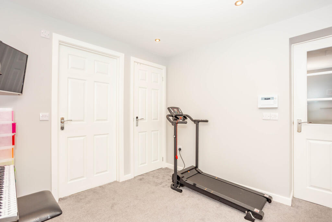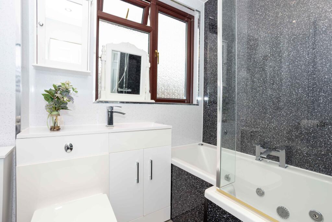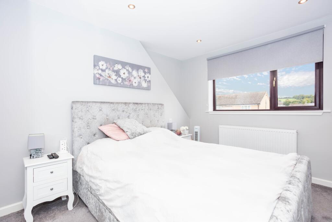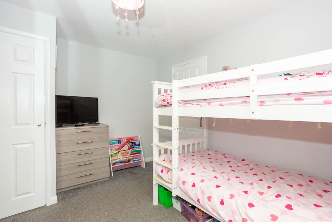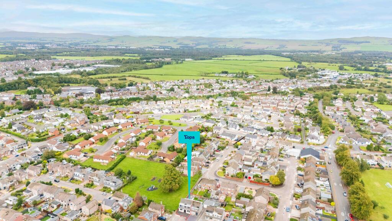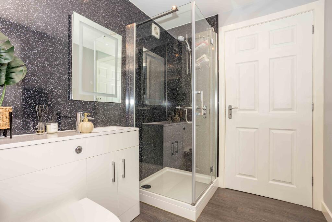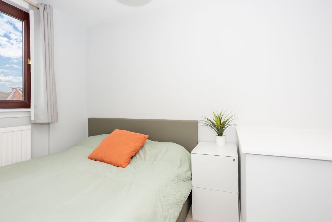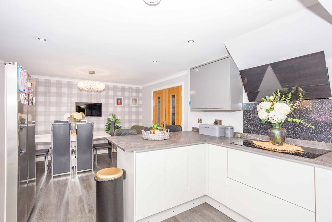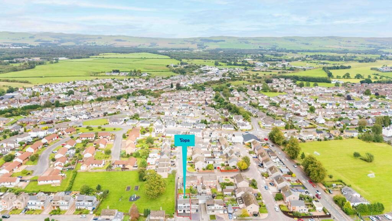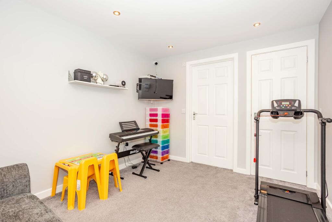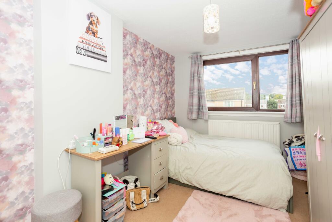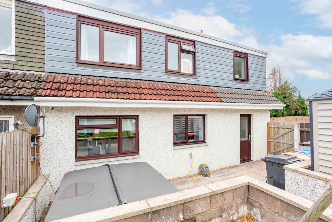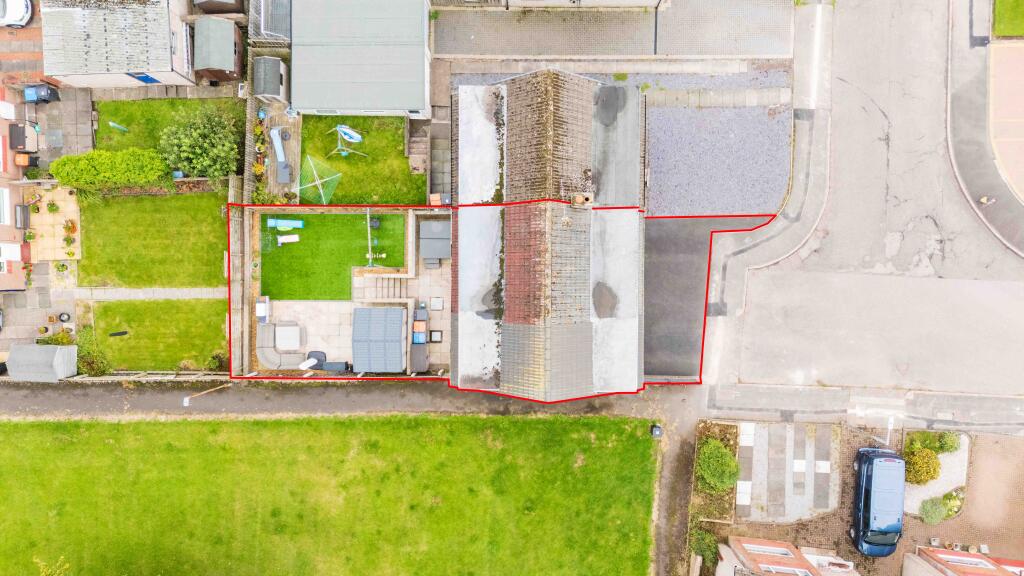5 bedroom semi-detached house for sale in Airds Drive, Dumfries, DG1
225.000 £
EPC Rating - C | Council Tax Band - C | Home Report Valuation - £225,000
THE PROPERTY
Nestled in the sought-after residential area of Georgetown, this beautifully extended and meticulously refurbished semi-detached home offers a perfect blend of spacious living and modern finishes, making it ideal for young families or those looking to expand. Boasting five bedrooms, including two with en-suite facilities, a stylish kitchen/diner, cosy living room with a multi-fuel stove, and an attractive enclosed rear garden, this property truly has it all.
*NB - The Home Report access details are available at the bottom of the page.*
ACCOMMODATION
Upon entering the property, you are welcomed into a welcoming entrance hall with stairs leading to the first floor. To the front, the living room features a charming multi-fuel stove, creating a warm and inviting atmosphere. French doors from the living room open onto the rear garden, leading to a spacious kitchen/diner perfect for entertaining guests. The contemporary kitchen is equipped with an extensive range of fitted base and wall units, complemented by sleek work surfaces, a double electric eye-level oven, electric hob with extractor hood, and a built-in coffee machine. There is ample space for additional free-standing appliances. Adjacent to the kitchen, a utility room provides extra practicality with space for laundry and further white goods. A versatile second reception room, which could easily serve as a fifth bedroom, offers access to a stylish shower room featuring a mains-powered shower, toilet, and wash hand basin with vanity storage.
The first-floor landing leads to four well-sized double bedrooms, each capable of accommodating double beds. The master bedroom benefits from a dedicated dressing area and an en-suite shower room, complete with a mains-powered shower, toilet, and wash basin. The family bathroom is furnished with a luxurious jacuzzi bath with a twin-head shower over, toilet, and wash hand basin, ideal for relaxation after a busy day.
The property benefits from gas central heating and double-glazed windows throughout.
OUTSIDE
Externally, the property features generous off-street parking to the front, providing convenient access. The fully enclosed rear garden offers a safe and secure space for children and pets to play. The garden is thoughtfully designed with a split-level layout, featuring an artificial lawn area, alongside two patio spaces paved with slabs—perfect for outdoor dining and entertaining.
TRANSPORT, SCHOOLS & AMENITIES
The local area boasts highly regarded primary schools including Georgetown, Calside, St Michael's, and Noblehill. Secondary options such as Dumfries High School and St Joseph's College are within easy walking distance. The vibrant town centre of Dumfries can be reached in approximately 20 minutes on foot and offers excellent shopping, cultural sites, and historic landmarks. The town also hosts a large college and university campus set within scenic grounds overlooking the town. For leisure, there are three golf courses and multiple outdoor pursuits including sailing, horse riding, mountain biking, fishing, and coastal walks.
Public transport links are excellent, with a regular local bus service to the town centre and beyond. Dumfries train station offers frequent services to Glasgow and other southern destinations. The Whitesands bus station nearby also provides comprehensive routes. The small town of Lockerbie, just a few miles away, offers direct train connections to Edinburgh. Road access to the M6 and M74 highways is convenient via Moffat, Gretna, and Lockerbie, providing easy travel across the UK.
The surrounding countryside presents stunning scenery and historic sites, with easy access to the coast and a variety of outdoor activities including sailing, golf, horse riding, and woodland walks.
HOME REPORT: The Home Report can be downloaded directly from the YOPA website.
Disclaimer
While we seek to verify all details provided by the Seller, YOPA makes no representations or warranties regarding the accuracy of the information contained within these particulars. All statements are based on information supplied by the Seller. Buyers are advised to conduct their own investigations through their legal representatives to safeguard their interests. If you become aware of any inaccuracies, please inform us immediately.
5 bedroom semi-detached house
Data source: https://www.rightmove.co.uk/properties/166939706#/?channel=RES_BUY
- Air Conditioning
- Furnished
- Garden
- Parking
- Laundry
- Storage
- Terrace
- Utility Room
Explore nearby amenities to precisely locate your property and identify surrounding conveniences, providing a comprehensive overview of the living environment and the property's convenience.
- Hospital: 0
-
AddressAirds Drive, Dumfries, DG1
The Most Recent Estate
Airds Drive, Dumfries, DG1
- 5
- 3
- 0 m²

