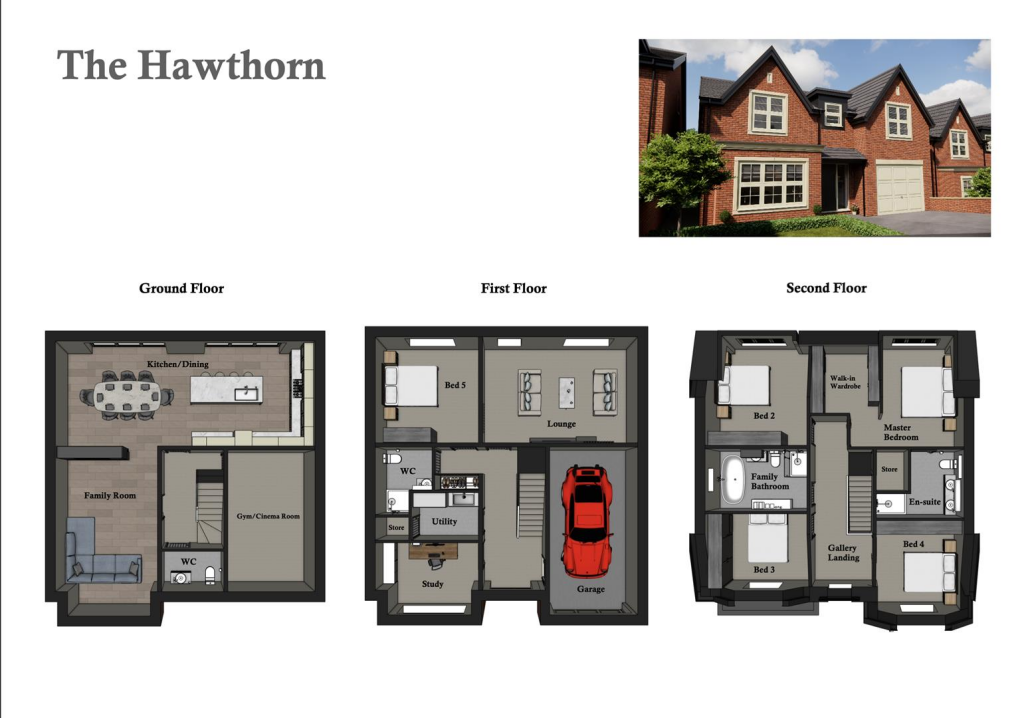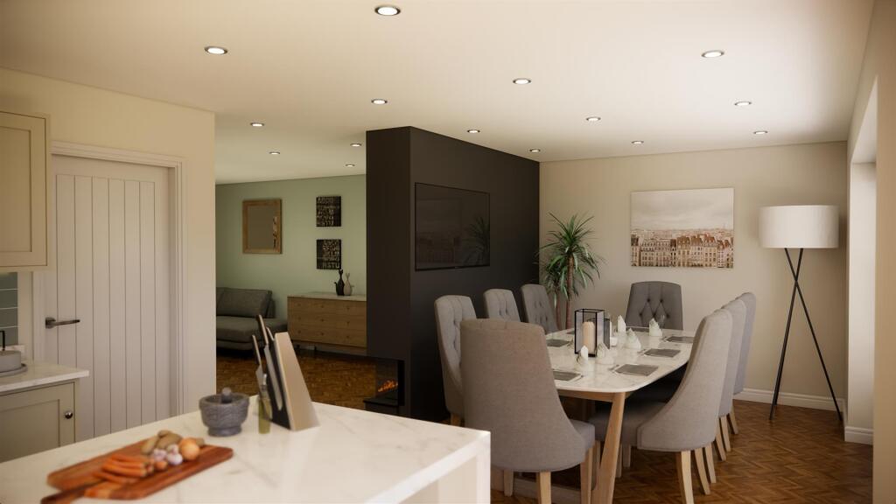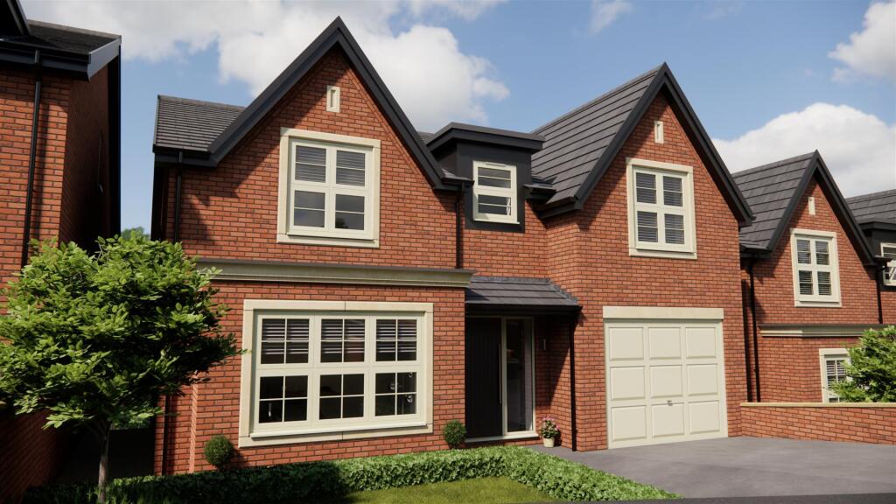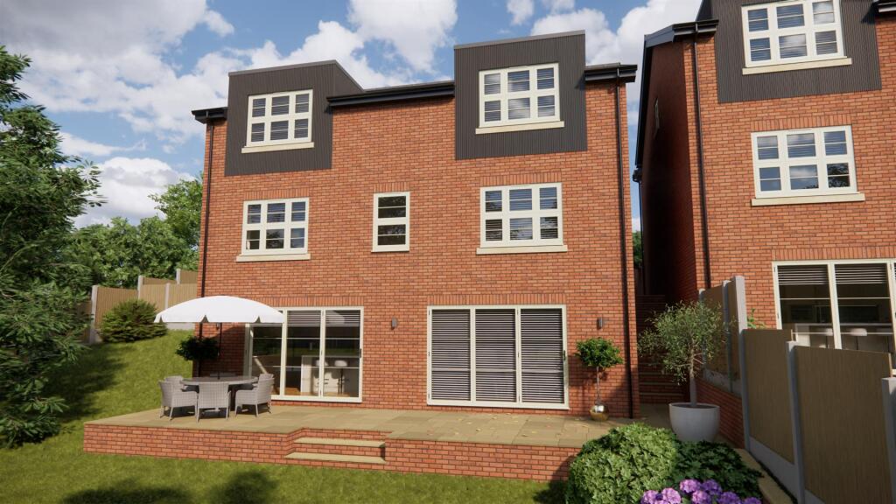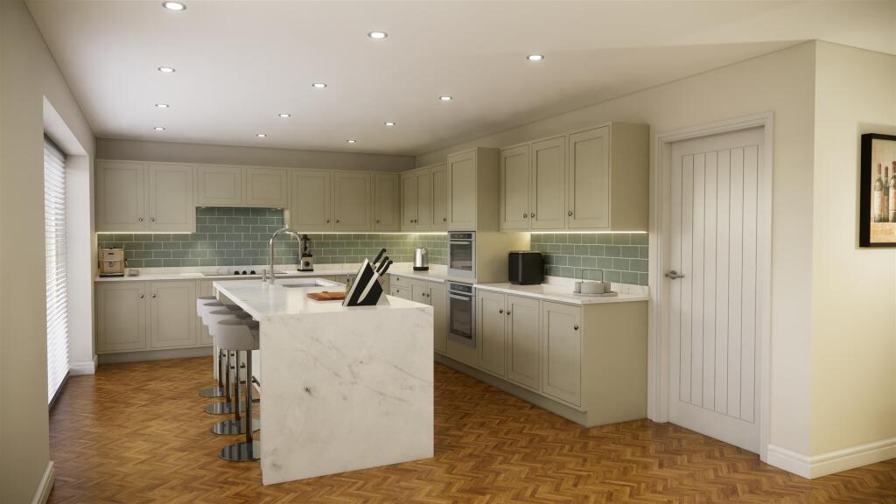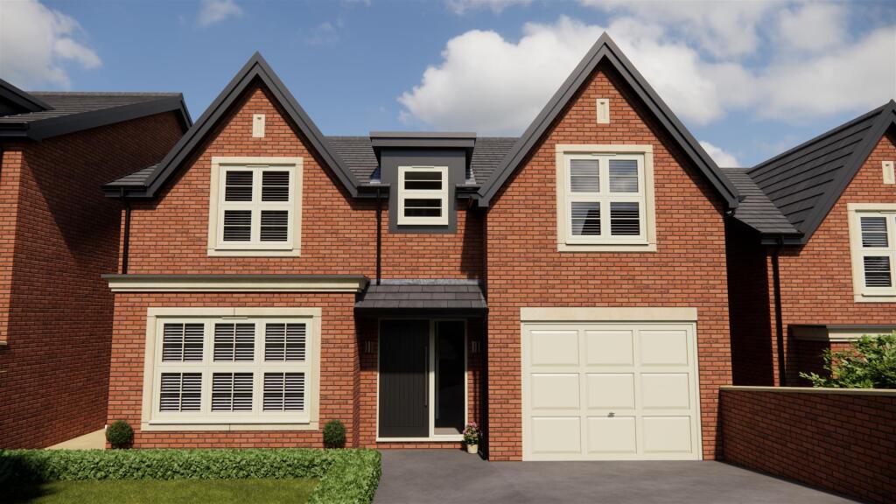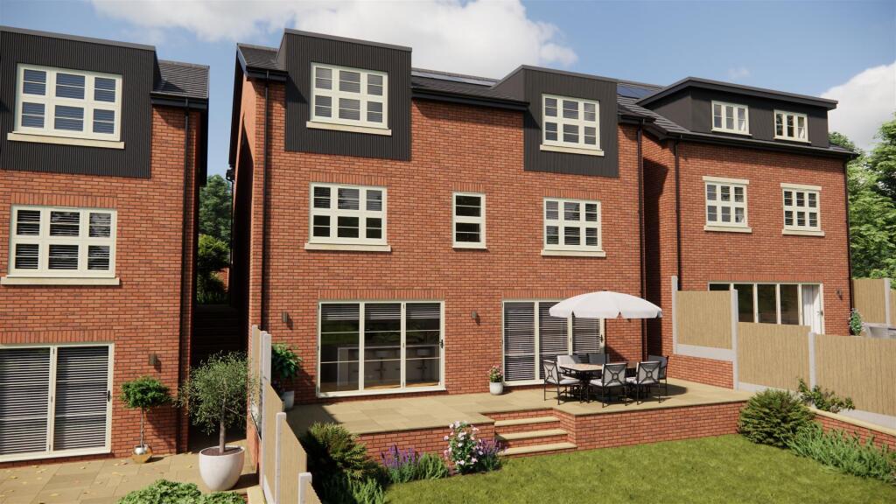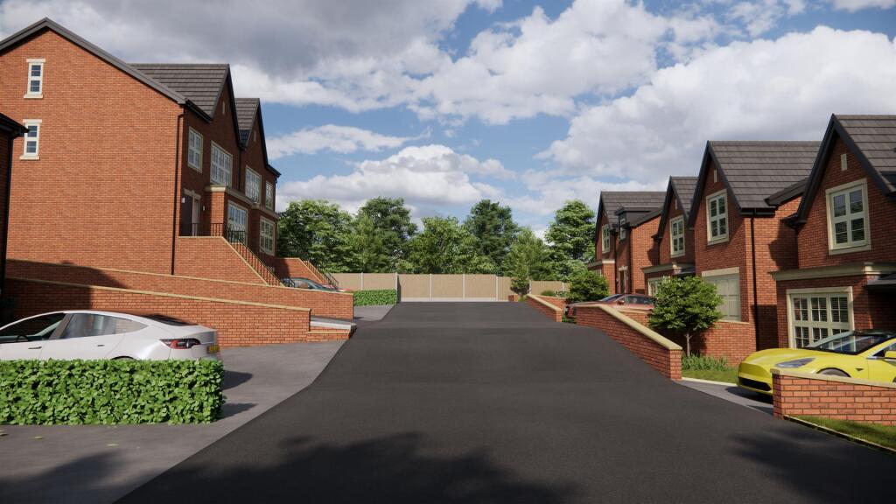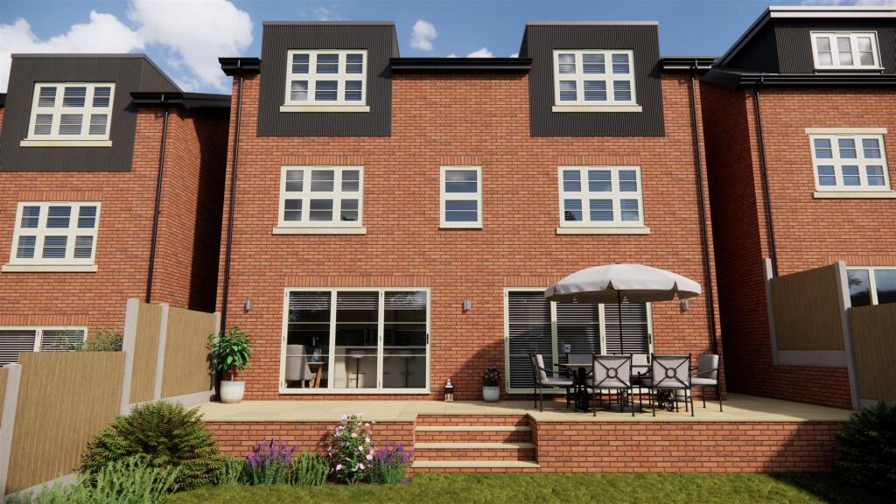5 bedroom house for sale in Mottram Road, Stalybridge, SK15
899.000 £
Introducing The Hawthorn – A Stunning Five-Bedroom Detached Home
Launching this Autumn, The Hawthorn is a remarkable five-bedroom detached residence spread across three spacious floors. Situated within an exclusive gated development of just seven high-specification homes on the highly sought-after Mottram Road in Stalybridge, this property seamlessly combines contemporary design with exceptional quality. With its striking modern architecture, thoughtfully designed interiors, premium finishes, and an abundance of natural light, this outstanding home offers the ideal combination of style, comfort, and practicality for modern family life.
The ground floor provides a welcoming atmosphere, featuring a generous lounge perfect for relaxing and entertaining, alongside a dedicated home office ideal for remote working. A practical utility room, a stylish contemporary shower room, and a versatile fifth bedroom—perfect for guests or multigenerational living—complement this level. Internal access to the integral garage further enhances convenience.
The lower ground floor is the true heart of the home, boasting an impressive open-plan kitchen and dining area with space for a comfortable family lounge. A guest WC and a flexible gym or cinema room complete this level, providing versatile space to create your ideal leisure environment.
Upstairs, four generously proportioned bedrooms offer excellent accommodation for the family. The luxurious principal suite benefits from a walk-in wardrobe and a beautifully appointed en-suite bathroom, creating a private sanctuary. The remaining bedrooms are served by a stylish family bathroom fitted with high-end fixtures and finishes.
Externally, the property includes a private driveway leading to the integral garage, whilst the enclosed rear garden offers a secure outdoor space, perfect for family gatherings, outdoor entertaining, or unwinding in privacy.
Finished to an exceptional standard throughout, with Italian-tiled bathrooms and high-quality materials, The Hawthorn epitomises modern elegance and refined living. Careful design ensures versatility, whether hosting guests, working from home, or raising a family.
Ground Floor
Entrance Hall: Door to the front, stairs to the lower ground and first floors, access to:
Lounge: 3.88m x 5.76m (12'9" x 18'11") – Dual double-glazed windows to the rear, door leading in.
Office: 2.62m x 3.85m (8'7" x 12'8") – Double-glazed window to the front.
Utility Room: 1.73m x 2.49m (5'8" x 8'2") – Practical space for laundry and storage.
Bedroom 5: 3.88m x 3.85m (12'9" x 12'8") – Double-glazed window to the rear.
Shower Room: 2.55m x 2.01m (8'4" x 6'7") – Contemporary fittings and fixtures.
Lower Ground Floor
Hallway: Leading to:
Kitchen/Dining Room: 9.24m x 9.60m (30'4" x 31'6") – Two bi-fold doors open to the rear garden, creating a seamless indoor-outdoor living space.
Gym / Cinema Room: 5.23m x 3.31m (17'2" x 10'10") – Versatile space to suit your lifestyle.
WC: Conveniently located for guests and family use.
First Floor
Landing: Double-glazed window to the front, access to all bedrooms and bathrooms.
Bedroom 1: 3.92m x 4.24m (12'10" x 13'11") – Rear-facing window, open plan to walk-in wardrobe and en-suite bathroom.
Walk-In Wardrobe: 2.78m x 2.44m (9'1" x 8'0") – Spacious dressing area with rear-facing window.
En-Suite Bathroom: 2.54m x 3.31m (8'4" x 10'10") – Stylish and modern with high-end fixtures.
Bedroom 2: 3.61m x 3.81m (11'10" x 12'6") – Overlooks the rear garden.
Bedroom 3: 3.21m x 3.81m (10'6" x 12'6") – Front-facing bedroom.
Bedroom 4: 3.51m x 3.31m (11'6" x 10'10") – Front aspect, ideal for family or guests.
Bathroom: 2.24m x 3.82m (7'4" x 12'6") – Contemporary suite with side-facing window.
Outside
The property benefits from a private driveway leading to the integral garage, with an enclosed rear garden offering a secure outdoor area perfect for relaxation, play, or outdoor entertaining.
Garage
6.23m x 3.31m (20'5" x 10'10") – Spacious with a front garage door and internal access to the hallway.
Disclaimer
Home Estate Agents believe all details provided are accurate; however, they have not tested or inspected any fixtures, fittings, or equipment and cannot confirm their condition or suitability. Buyers are advised to verify all measurements and specifications prior to purchase with their solicitor or surveyor. All measurements are approximate and intended as a guide only, not exact. Potential buyers should confirm all details before proceeding.
Before submitting an offer, we require certain information to qualify your interest. For cash buyers not dependent on the sale of another property, proof of funds will be necessary. Any preliminary approach to a bank or solicitor before qualification may result in loss of fees or the risk of the property being offered elsewhere. Please ensure your offer is fully supported before incurring additional costs.
5 bedroom house
Data source: https://www.rightmove.co.uk/properties/166585838#/?channel=RES_NEW
- Air Conditioning
- Alarm
- Garage
- Garden
- Parking
- Laundry
- Storage
- Utility Room
Explore nearby amenities to precisely locate your property and identify surrounding conveniences, providing a comprehensive overview of the living environment and the property's convenience.
- Hospital: 1
-
AddressMottram Road, Stalybridge
The Most Recent Estate
Mottram Road, Stalybridge
- 5
- 3
- 0 m²

