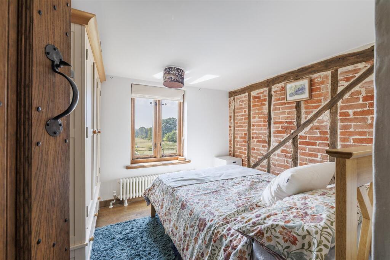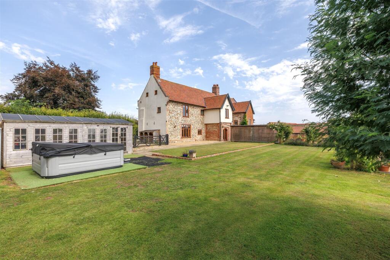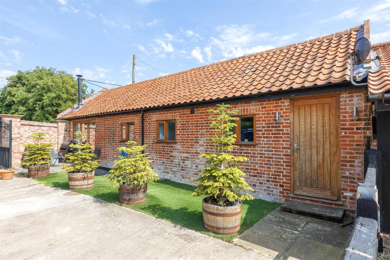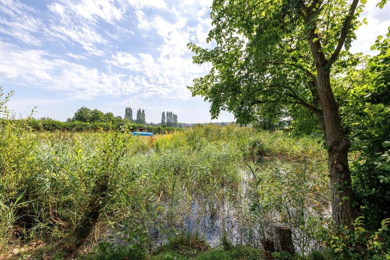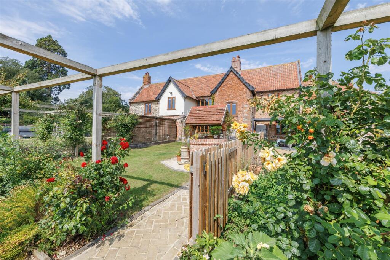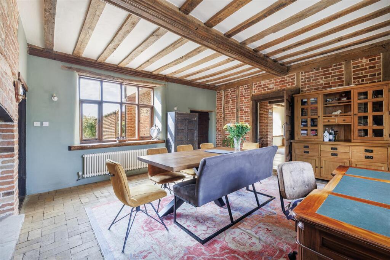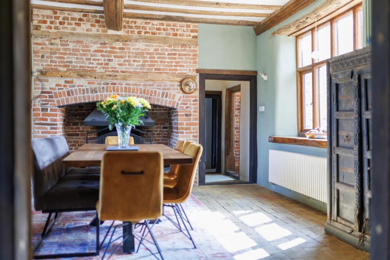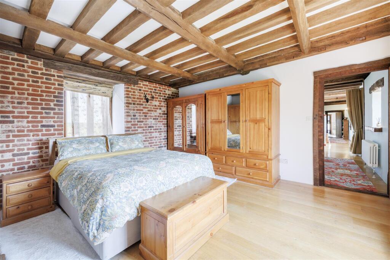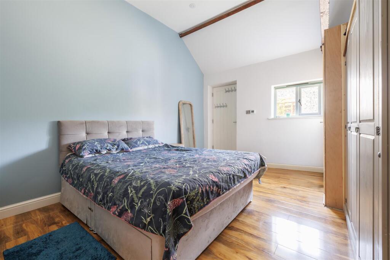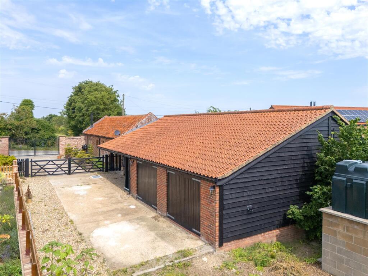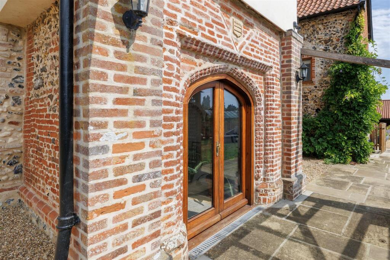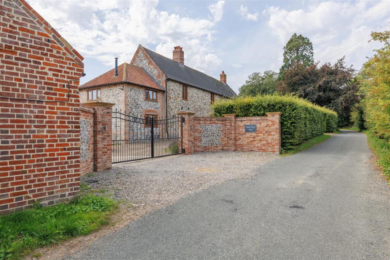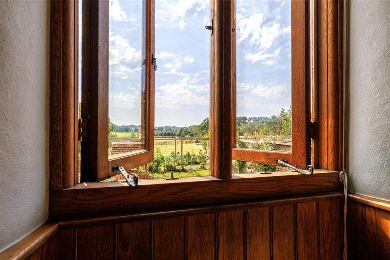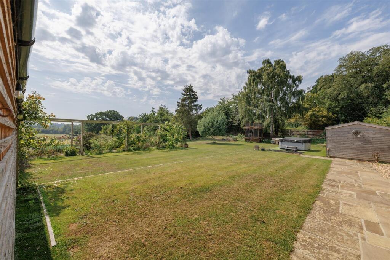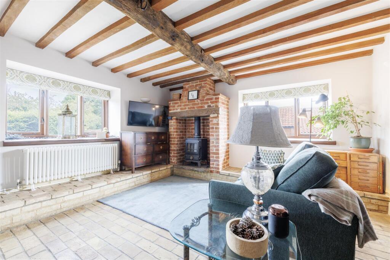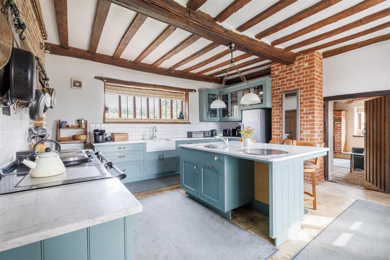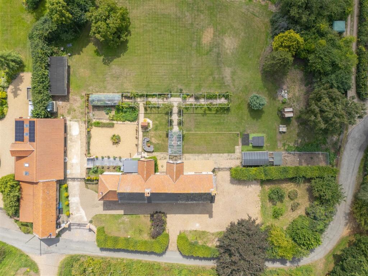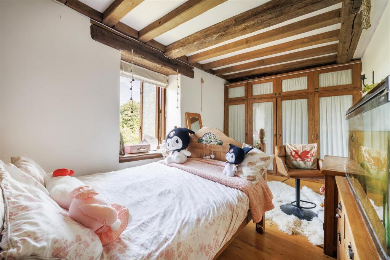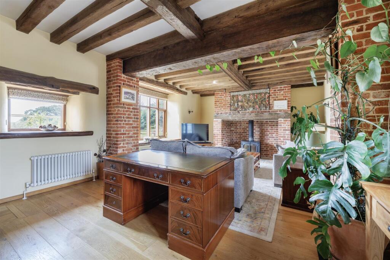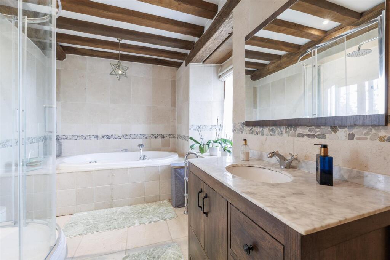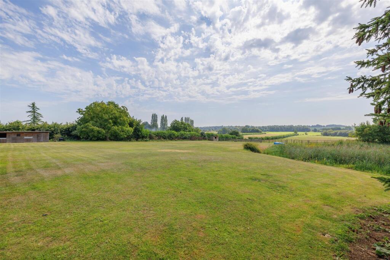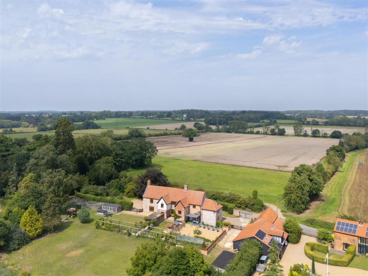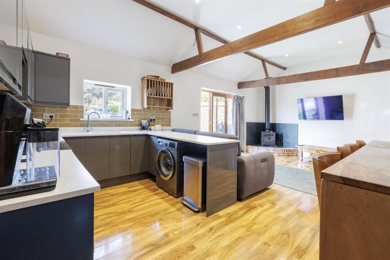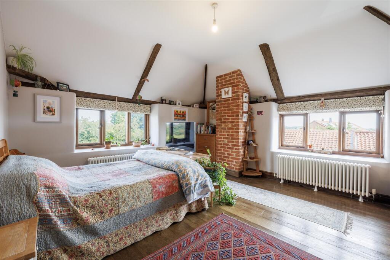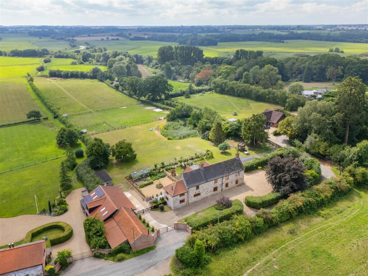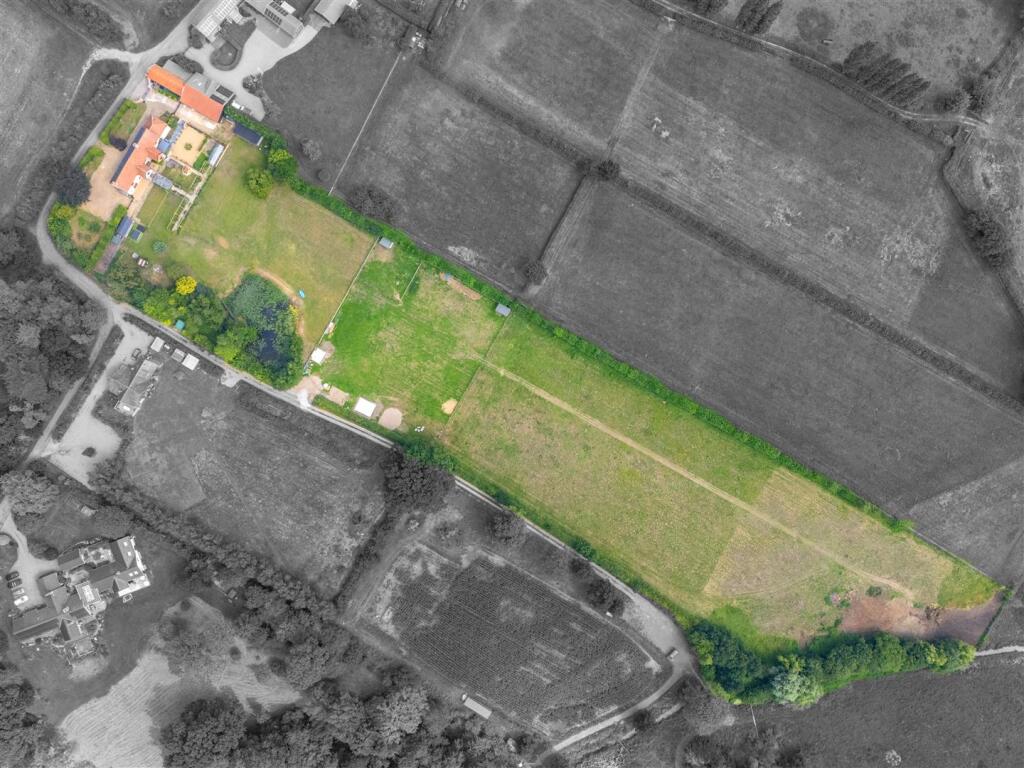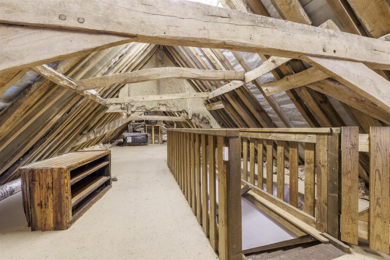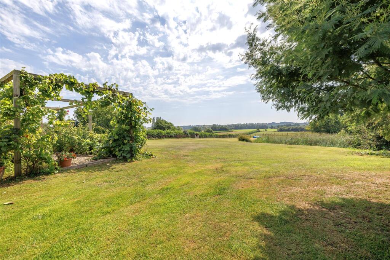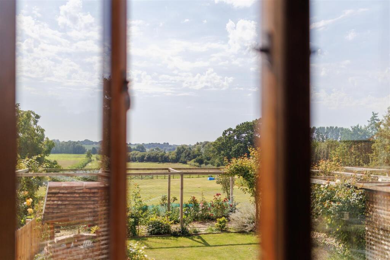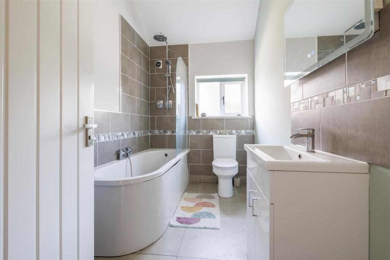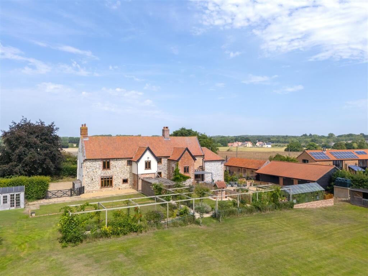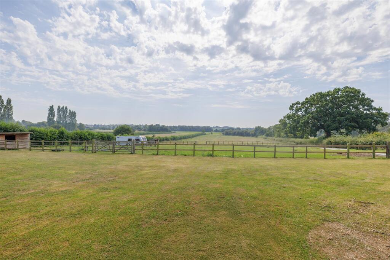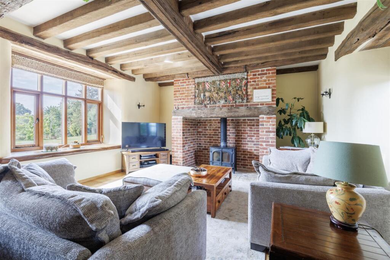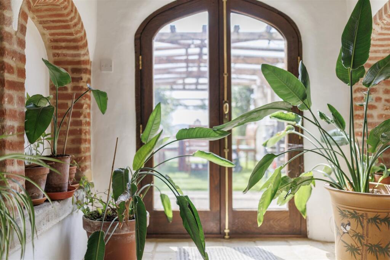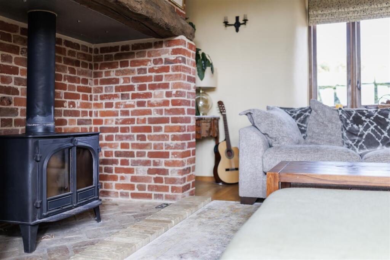5 bedroom house for sale in Dunburgh Road, Geldeston, Beccles, NR34
1.400.000 £
Substantial Detached Residence with 5.73 Acres STMS, Income Potential Annex and Glamping Opportunities – Panoramic Countryside Views
This exceptional detached family home, with origins dating back to the early 17th century, stands as a distinguished example of traditional English vernacular architecture. Crafted primarily from brick and flint, complemented by refined brick dressings and sections of colour-washed render, the property beautifully captures the timeless aesthetic characteristic of the early Stuart era. Nestled on a generous plot of approximately 5.73 acres (subject to land registry), on the esteemed Dunburgh Road, its elevated position offers breathtaking, far-reaching views over the surrounding countryside, creating a private and idyllic setting.
The architecture reflects its historical period with its use of local flint and handcrafted brickwork, showcasing the craftsmanship and materials of the era. Sensitive additions and thoughtful restorations over the years have ensured the building's endurance and enhanced its character, allowing it to flourish as a family residence through generations. Features such as exposed beams—some likely crafted from ancient oak—large inglenook fireplaces, and the elegant proportions of the principal rooms highlight the quality of original construction and meticulous preservation.
A gravel driveway leads to the property, providing an impressive approach and ample parking alongside a double-bay cart lodge and a garage. The surrounding grounds have been extensively landscaped to create a seamless transition from the formal gardens near the house to the sprawling grassland beyond, which has been carefully subdivided by post-and-rail fencing. This versatile land is suitable for equestrian pursuits, agriculture, or potential commercial ventures, supported by a three-phase power supply on the site.
The main entrance, designed for everyday use, opens into a stunning kitchen that perfectly marries charming period features with contemporary functionality. Soaring ceilings and exposed beams are complemented by a striking inglenook fireplace fitted with a cleverly inset AGA, providing warmth and character as a focal point. The central island makes the kitchen a natural social hub, ideal for family gatherings and entertaining on a larger scale. Adjacent to this space is a delightful double-aspect snug—filled with natural light and adaptable for varied uses such as a reading nook, playroom, or cosy sitting area.
From the kitchen, a few steps lead down to a practical utility room with an integrated WC. Originally a cellar, this space has been cleverly converted to offer generous storage and practicality, ensuring the busy household’s needs are met without intruding on the main living areas.
An inner hallway connects the ground floor rooms and features a staircase to the first floor. The reception rooms are testament to the craftsmanship and careful restoration lavished upon this Grade II listed home, with original inglenook fireplaces, exposed timber beams, and finely crafted windows creating an atmosphere of timeless appeal. Modern upgrades have been thoughtfully integrated to offer comfort while preserving the building’s historic charm.
Upstairs, five bedrooms radiate from a central landing, each displaying character through features like exposed beams, historic window details, and unique layouts that reflect the home’s storied past. Two bedrooms benefit from their own en-suite facilities, while a generous main bathroom is conveniently positioned adjacent to the master suite. A Jack and Jill shower room provides additional flexibility, serving both family members and guests with ease.
From the first floor, a secondary staircase leads to a large attic spanning nearly the full length of the property. Providing excellent storage and additional versatile space, this impressive attic offers further potential for adaptation or development.
Externally, the property boasts a wealth of features to enhance lifestyle and functionality. In addition to the main residence, a carefully renovated detached annexe offers flexible accommodation suitable for multi-generational living, guest accommodation, or generating income via rental or holiday lets. The formal gardens immediately behind the house have been thoughtfully landscaped with meandering pathways and dedicated seating areas, framing breathtaking views of the countryside.
The expansive grounds, primarily laid to lush grass and divided by fencing, provide ample opportunities for equestrian, agricultural, or light commercial use. Whether as pastureland, a smallholding, or land with potential for enterprise, this property offers a rare combination of scale, beauty, and versatility.
This is a home of significant historical importance with undeniable charm, blending period character with modern comforts. It is set within one of the area’s most desirable rural locations, offering a unique opportunity to acquire a truly exceptional property.
Services
Mains electricity, water, and sewerage are connected. (Durrants has not tested any apparatus, equipment, fittings or services and cannot verify they are in working order.)Tenure
Freehold.Viewing
Strictly by appointment through our Beccles Office.Local Authority
South Norfolk Council. Council Tax Band – G.5 bedroom house
Data source: https://www.rightmove.co.uk/properties/166773746#/?channel=RES_BUY
- Air Conditioning
- Alarm
- Strych
- Cellar
- Commission Free
- Fee Includes Utilities
- Garage
- Garden
- Parking
- Storage
- Utility Room
Explore nearby amenities to precisely locate your property and identify surrounding conveniences, providing a comprehensive overview of the living environment and the property's convenience.
- Hospital: 5
The Most Recent Estate
Dunburgh Road, Geldeston, Beccles
- 5
- 3
- 0 m²

