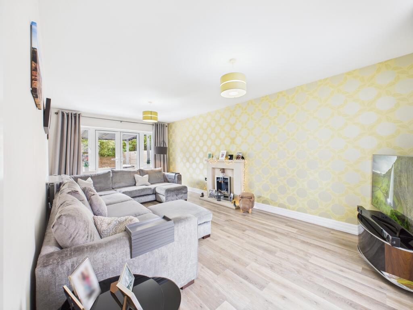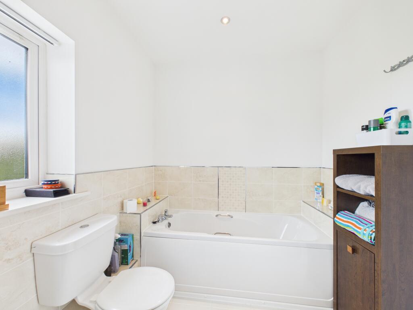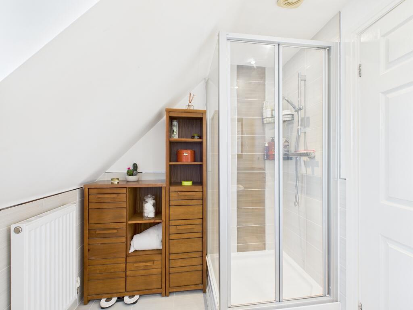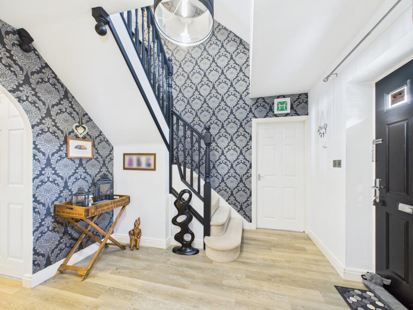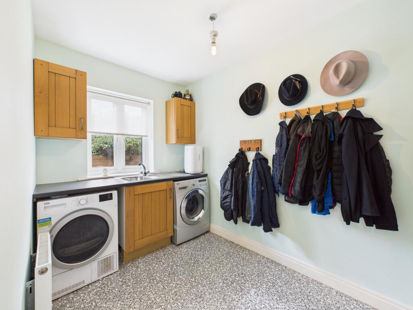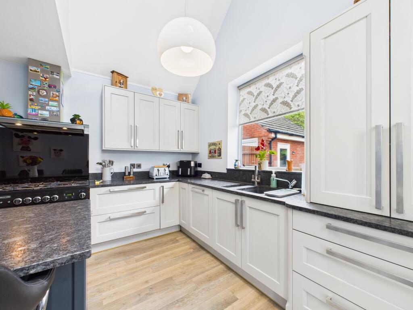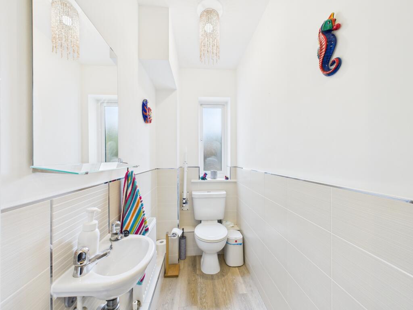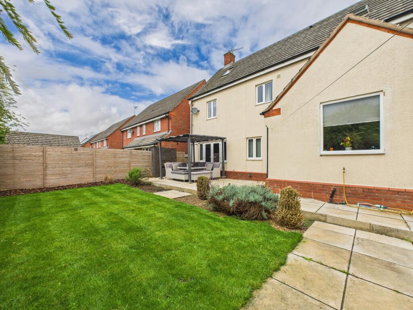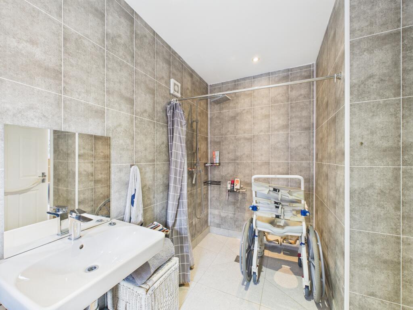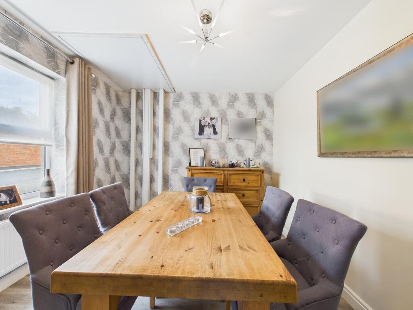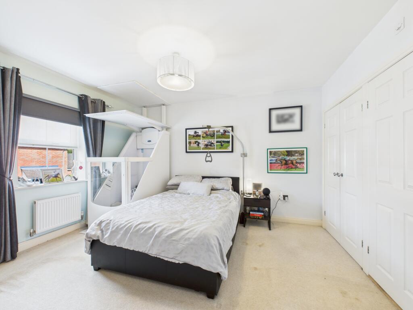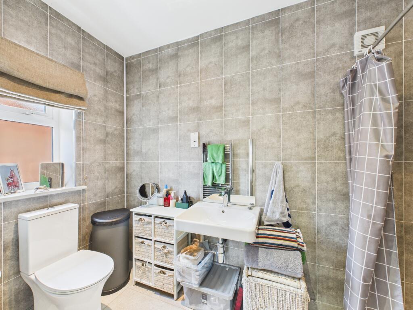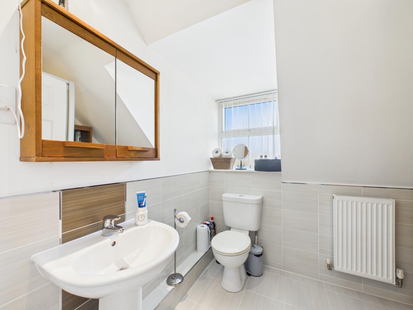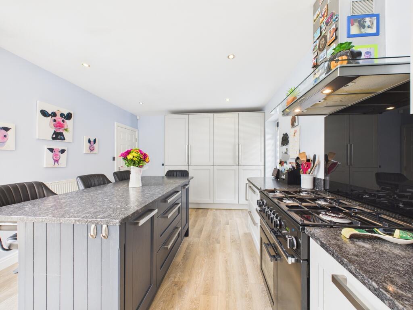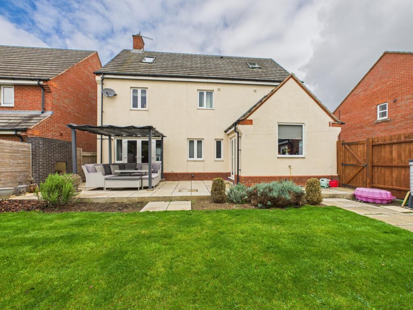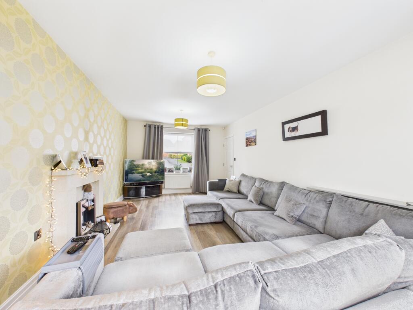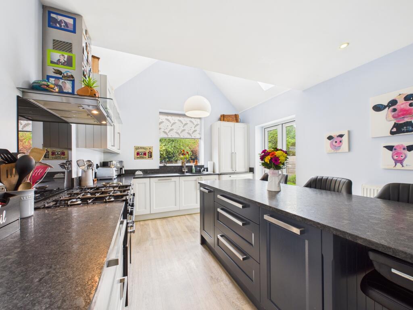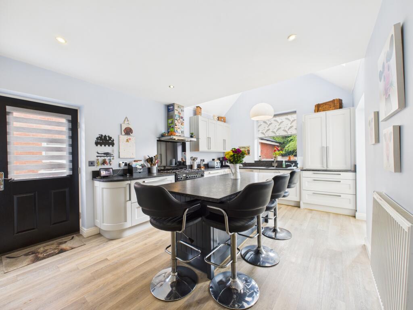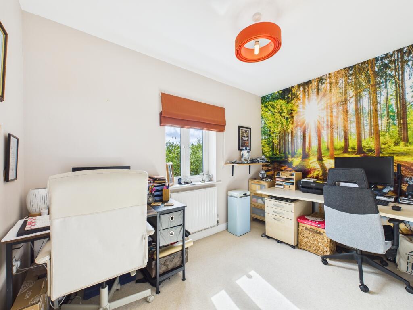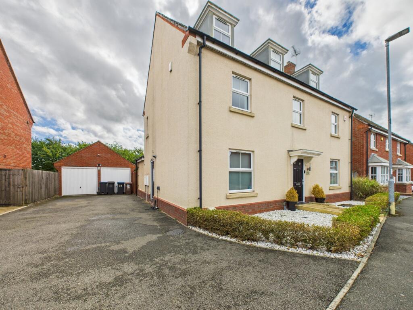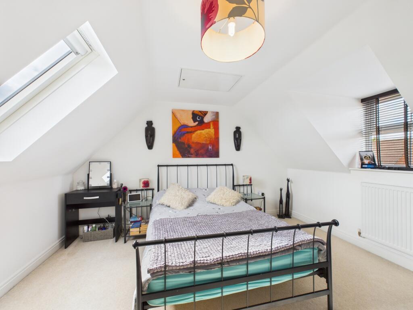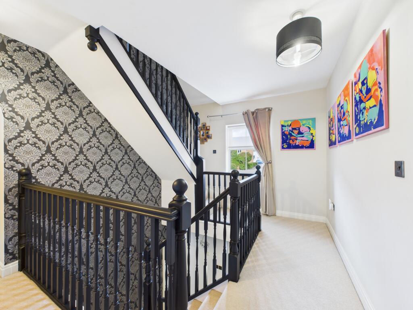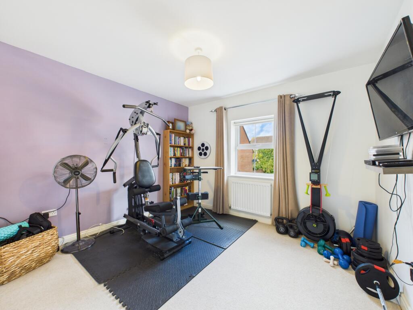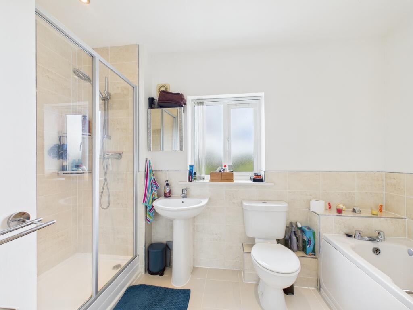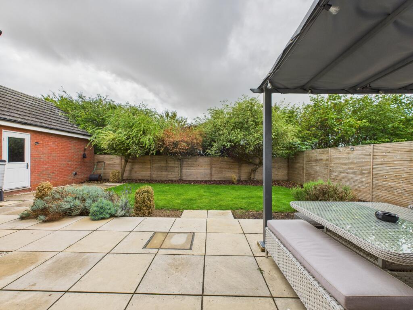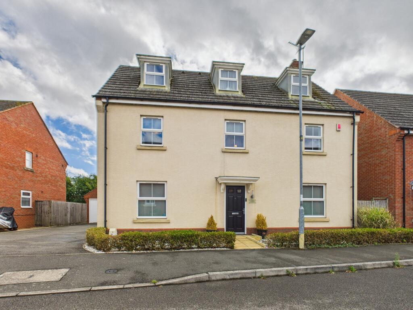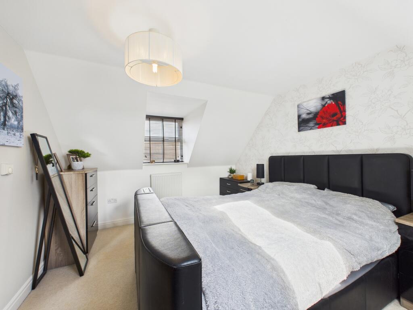5 bedroom detached house for sale in Masefield Place, Earl Shilton, LE9
525.000 £
This stunning 5-bedroom, three-storey detached home is situated in a highly sought-after residential location, offering generous and versatile family living space. The property features an inviting Entrance Hallway, spacious through Living Room, Formal Dining Room, an exceptional Kitchen, Utility Room, and a convenient downstairs Cloakroom. The ground floor also boasts a luxurious Master Bedroom with En-Suite, a second Bedroom with En-Suite, along with three further double Bedrooms and a Family Bathroom.
Set at the end of a quiet cul-de-sac, the property benefits from a detached double Garage, a driveway providing parking for up to six vehicles, and an attractive rear Garden perfect for outdoor entertaining. Specially adapted for those with mobility needs, the property includes a lift to the first floor which can remain in place or be discreetly removed and wall repaired. With UPVC double glazing throughout and gas central heating, this exceptional home is a must-see.
In brief, the accommodation comprises:
Entrance Hallway - 10'4" x 10'2" (3.15 x 3.10m) featuring a composite front door, heating control, radiator, and stairs to the first floor.
Through Lounge - 11'2" x 20'6" (3.43 x 6.25m) with a feature fireplace housing an electric fire, UPVC French doors opening to the rear Garden, UPVC double-glazed window, radiators, and stylish Karndean flooring.
Dining Room - 11'4" x 10'0" (3.46 x 3.07m) with a lift to the first floor (which can either be retained or discreetly removed with repair), UPVC double-glazed window, radiator, and Karndean flooring.
Breakfast Kitchen - 11'2" x 18'6" (3.43 x 5.65m) fitted with a comprehensive range of shaker-style wall and base units, inset sink with mixer tap, quartz-effect worktop, central island with breakfast bar, space for Rangemaster cooker with extractor hood, integrated larder fridge and freezer, dishwasher, inset spotlights, UPVC double-glazed French doors to the rear Garden, Velux roof window, radiator, and Karndean flooring.
Utility Room - 6'4" x 10'3" (1.95 x 3.15m) with matching shaker-style cabinetry, inset sink, roll-top work surface, plumbing for washing machine, space for tumble dryer, UPVC double-glazed window, and radiator.
Cloakroom - 3'6" x 6'7" (1.08 x 2.01m) with WC, wash basin with tiled splashback, UPVC double-glazed window, radiator, and Karndean flooring.
First Floor:
Landing - 13'6" x 13'4" (4.12 x 4.08m), featuring a built-in storage cupboard and UPVC double-glazed window.
Bedroom 2 - 11'2" x 13'4" (3.43 x 4.07m) with built-in double wardrobes, UPVC double-glazed window, radiator, and a lift from the ground floor (which can be left in situ or removed and repaired accordingly).
En-Suite - 10'10" x 5'0" (3.31 x 1.54m) with a modern wet room featuring a rain-effect shower, WC, wash basin, high-level radiator, tiled walls and floor, extractor, electric shaver point, and UPVC double-glazed window.
Bedroom 4 - 11'3" x 10'7" (3.44 x 3.23m) with built-in double wardrobe, UPVC double-glazed window, and radiator.
Bedroom 5 - 11'3" x 7'9" (3.44 x 2.38m) with built-in double wardrobe, UPVC double-glazed window, and radiator.
Family Bathroom - 10'10" x 7'0" (3.30 x 2.14m) with a double-width shower cubicle, bath, WC, pedestal sink, inset spotlights, extractor, tiled splash areas, UPVC double-glazed window, radiator, and tiled flooring.
Second Floor:
Landing - 3'6" x 4'0" (1.09 x 1.23m) with storage cupboard.
Master Bedroom - comprising an Inner Hallway - 7'9" x 2'10" (2.37 x 0.88m) with built-in double wardrobes, and a spacious Bedroom - 10'7" x 13'4" (3.24 x 4.08m) with UPVC double-glazed window, Velux roof window, and radiator.
En-Suite - 7'2" x 6'6" (2.20 x 2.00m) featuring a walk-in shower, WC, wash basin, tiled splashbacks, electric shaver point, extractor, inset spotlights, UPVC double-glazed window, radiator, and tiled flooring.
Outside:
The front is accessed via a block-paved footpath leading to the front door, with an ornamental stone chip border and a double-width tarmac driveway providing parking for up to six vehicles. A side gate grants access to the rear Garden.
The detached double Garage—16'7" x 16'6" (5.07 x 5.05m)—includes up-and-over doors, power, lighting, storage in the eaves, and a side door for convenient access.
The rear Garden features a paved patio area, lawn, and neat borders, complemented by a cold water tap, perfect for outdoor living.
Masefield Place offers excellent access to Clickers Way, providing swift links to Leicester, Hinckley, Nuneaton, and the popular Burbage Common. The charming town of Earl Shilton boasts a range of shops, schools, restaurants, pubs, and local amenities for convenient family living.
Every effort has been made to ensure the accuracy of these particulars; however, they are subject to verification. If specific details are vital to your interest, we recommend obtaining professional confirmation. All measurements are approximate. These particulars do not constitute a contractual document.
EPC rating: C. Tenure: Freehold,
5 bedroom detached house
Data source: https://www.rightmove.co.uk/properties/166918085#/?channel=RES_BUY
- Air Conditioning
- Strych
- Elevator
- Garage
- Garden
- Parking
- Storage
- Terrace
- Utility Room
Explore nearby amenities to precisely locate your property and identify surrounding conveniences, providing a comprehensive overview of the living environment and the property's convenience.
- Hospital: 4
The Most Recent Estate
Masefield Place, Earl Shilton, LE9
- 5
- 3
- 0 m²

