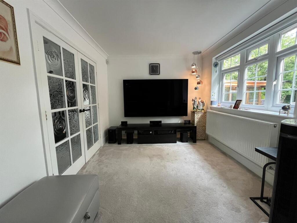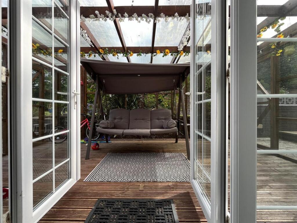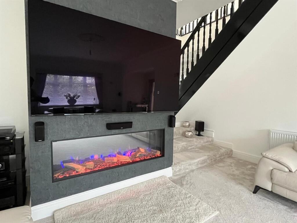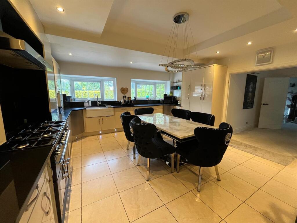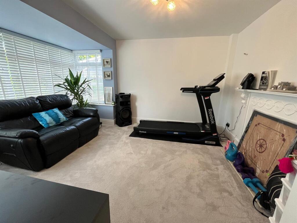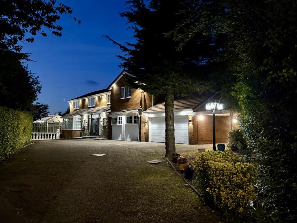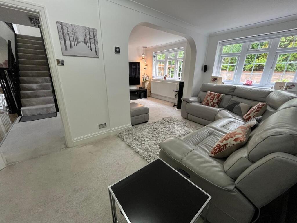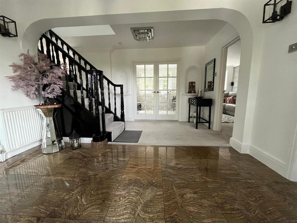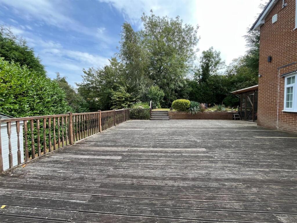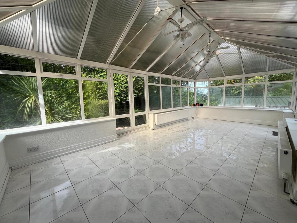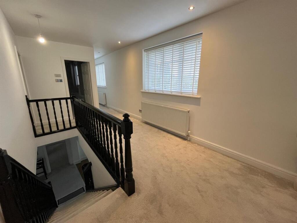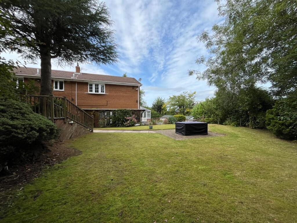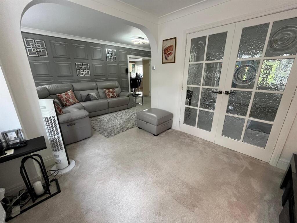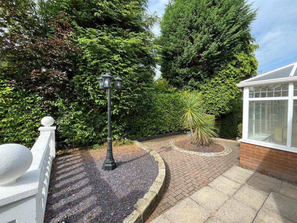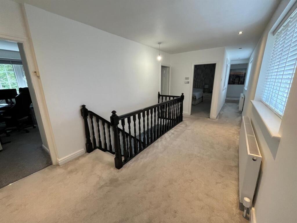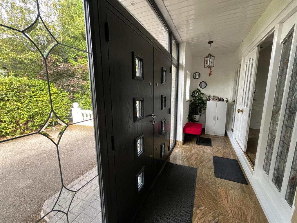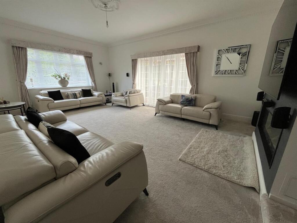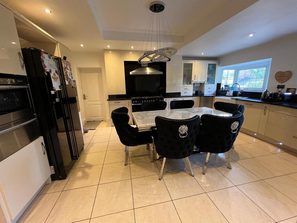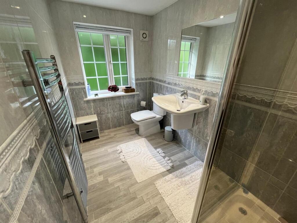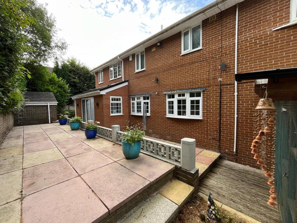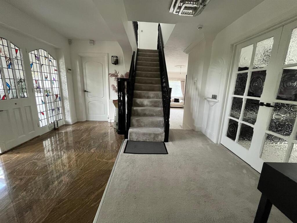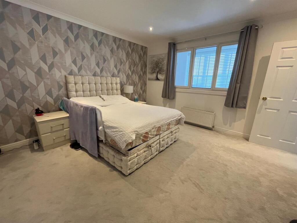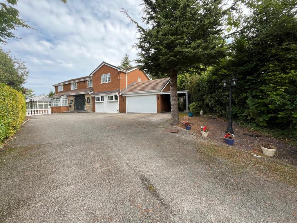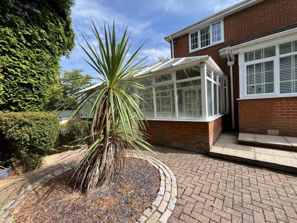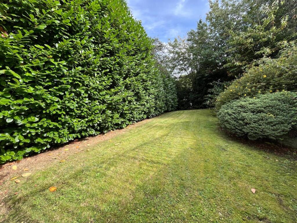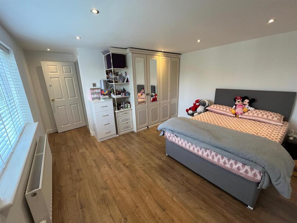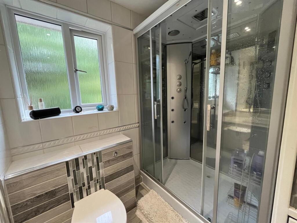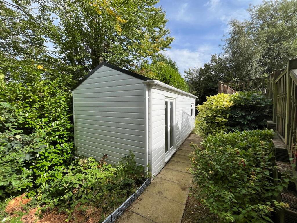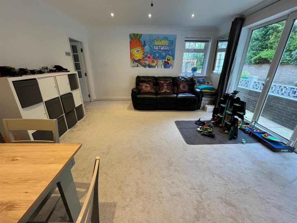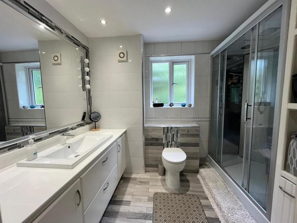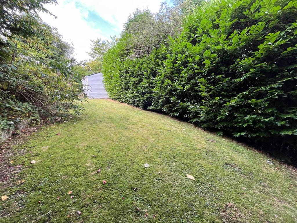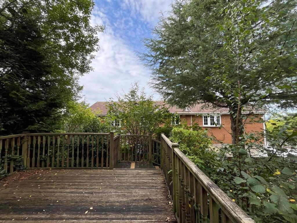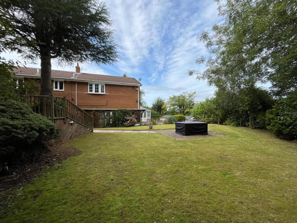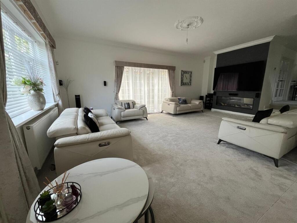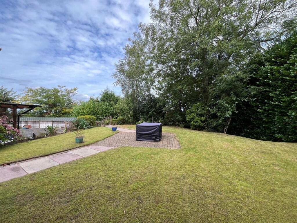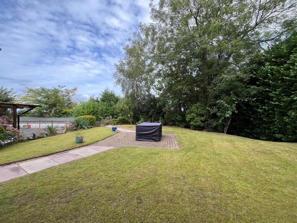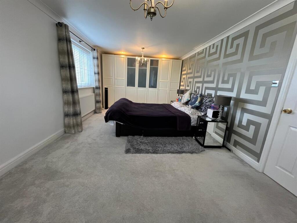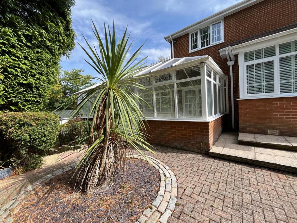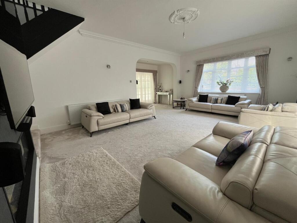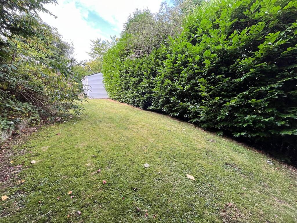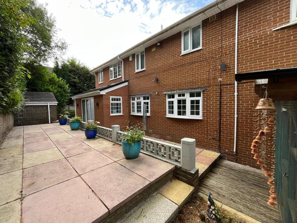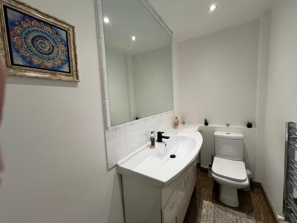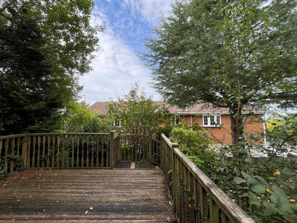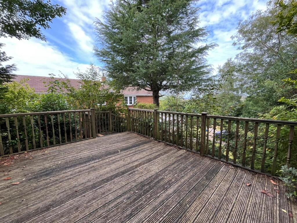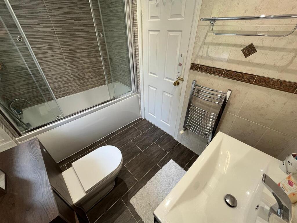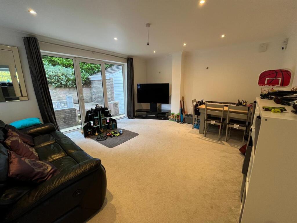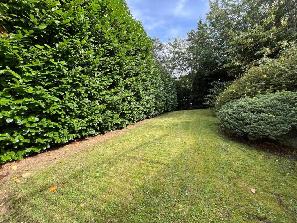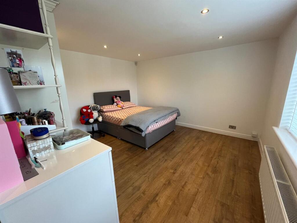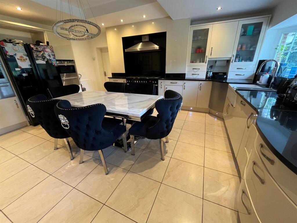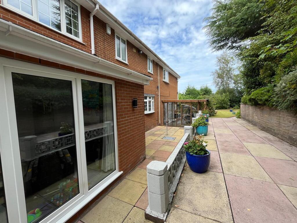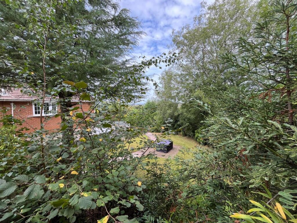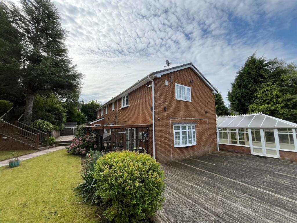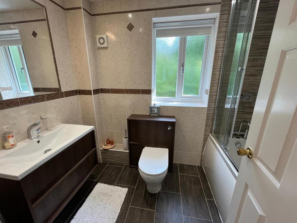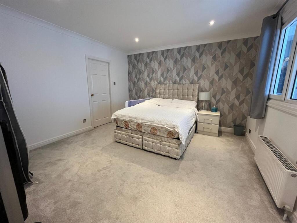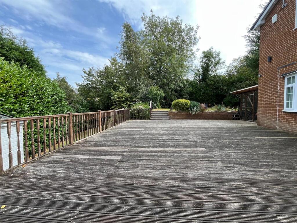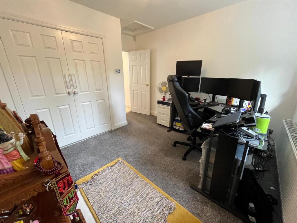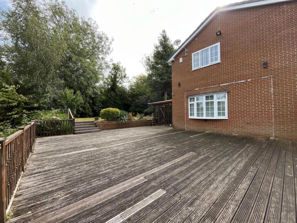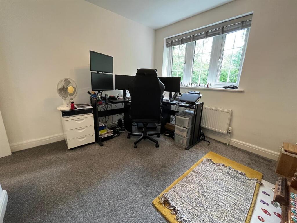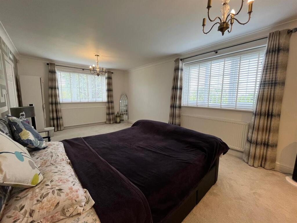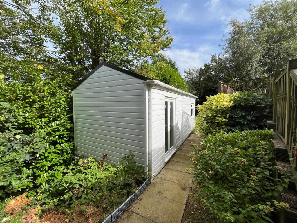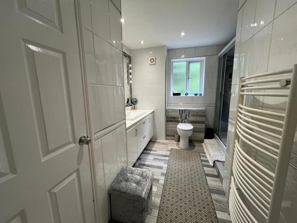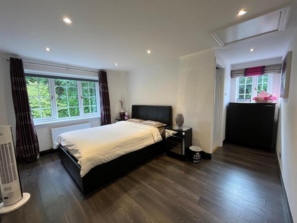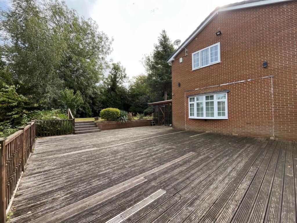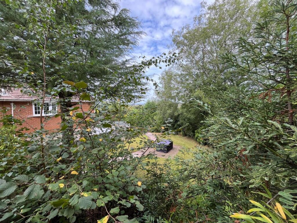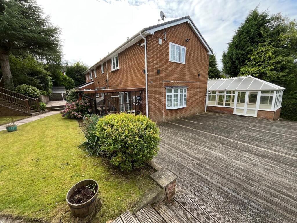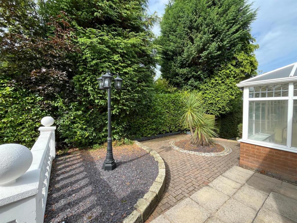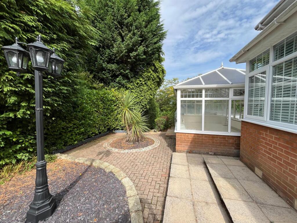Selling
5 bedroom detached house for sale in Fox Hill Drive, Stalybridge, SK15
930.000 £
Description
Stunning Executive Detached Family Home in Prime Location
Situated at the head of a highly sought-after residential cul-de-sac, this expertly presented and significantly extended Executive Detached property offers spacious living on a generous garden plot. Impeccably finished with high-quality fittings throughout and meticulous attention to detail, only an internal viewing will truly reveal the impressive size and premium standard of accommodation on offer.Surrounded by numerous picturesque walks and nearby leisure amenities, the property’s location is ideal. The popular Stalyhill infant and junior schools are conveniently close, while Stalybridge Town Centre is within easy reach, providing excellent transport links to Manchester City Centre via its bus and train services. The motorway network ensures seamless connectivity across the North West. Local highlights include Cheethams Park, Priory Tennis Club, and Gymetc, with the added reassurance of a comprehensive alarm and CCTV security system in place.
Continued......... - The Accommodation briefly comprises:
Entrance Porch, Reception Hallway with Cloaks/WC, Main Lounge featuring media wall and eye-catching fireplace, Sitting Room, Family Room, Living Room, Breakfast Kitchen, Conservatory
Upstairs, there are five double bedrooms (two with en-suite facilities), and a family shower room.
Externally, the property benefits from a substantial driveway providing ample off-road parking, an integral double garage, and a further carport. The large, secluded gardens are beautifully screened, comprising lawned areas, decking, and a sizable Garden Room/Annex, ideal for leisure, work or guest accommodation.
The Accommodation in Detail: -
Entrance Porch - Double glazed composite style security doors with side lights, two additional uPVC double glazed windows, tiled floor
Entrance Hallway - Part tiled, with central heating radiator
Cloaks/WC - Modern vanity wash hand basin with storage, low-level WC, fully tiled walls, tiled floor, recessed spotlights
Lounge - 7.47m x 3.18m plus alcove areas (24'6 x 10') - Media wall with striking fireplace, uPVC bow window, uPVC French doors leading to patio
Conservatory - 7.34m x 3.89m reducing to 3.38m (24'1 x 12'9 reduc.) - uPVC double glazed windows with French doors opening to garden
Sitting Room - 5.56m reducing to 2.41m x 5.33m reducing to 2.77m - Dual uPVC bow windows, central heating radiator
Family Room - 4.75m x 4.22m (15'7 x 13'10) - uPVC patio doors, additional uPVC window, central heating radiator
Living Room - 3.48m x 3.05m plus uPVC box bay window (9'1 x 3'7) - Feature fireplace, central heating radiator
Breakfast Kitchen - 5.41m x 4.72m (17'9 x 15'6) - Twin bowl inset sink, modern wall and base units with granite work surfaces, two NEFF ovens, integrated dishwasher, tiled floor, recessed spotlights, two uPVC double glazed windows, central heating radiator, access to garage
Garage - 6.10m x 5.08m (20'0 x 16'8) - Electric up-and-over door, built-in storage, power and lighting, plumbed for washing machine
First Floor: -
Landing - Two uPVC double glazed windows, recessed spotlights, central heating radiator
Bedroom 1 - 6.60m x 3.63m (21'8 x 11'11) - Extensive fitted wardrobes, two uPVC double glazed windows, spotlights, central heating radiator
Bedroom 2 - 3.94m x 3.81m (12'11 x 12'6) - uPVC window onto landing, spotlights, central heating radiator
En-Suite - Panel bath with shower attachment, fully tiled shower cubicle, vanity wash hand basin, low-level WC, tiled floor, spotlights, heated chrome towel rail, uPVC window
Bedroom 3 - 3.99m x 3.02m (13'1 x 9'11) - Includes recesses for desk or workspace, laminate flooring, loft access, two uPVC windows, Velux roof window, spotlights, central heating radiator
En-Suite - Shower cubicle, half pedestal wash hand basin, low-level WC, fully tiled, tiled floor, heated towel rail, spotlights, uPVC window
Bedroom 4 - 3.84m x 3.71m (12'7 x 12'2) - Includes built-in wardrobes, laminate flooring, spotlights, uPVC double glazed window, central heating radiator
Bedroom 5 - 3.76m x 3.00m (12'4 x 9'10) - Built-in wardrobes, uPVC double glazed window, central heating radiator
Family Shower Room - Modern shower cubicle with multi-jet functions, vanity wash hand basin, built-in storage, low-level WC, fully tiled floors and walls, heated towel rail, uPVC window, spotlights.
Externally: A large driveway offers parking for numerous vehicles, with an attached car port beside the double garage. The expansive, mature gardens are thoughtfully landscaped with flagged and decked patio areas, offering stunning long-range views. The private gardens provide excellent seclusion and include a versatile annex building, ideal for use as a home gym, office, or guest accommodation.
5 bedroom detached house
Data source: https://www.rightmove.co.uk/properties/166839494#/?channel=RES_BUY
Overview
Property ID:
59dd581f-372b-4a1c-aad8-80a869f9d1e7
Type:
Apartment, Villa
Property Type:
Secondary
Bedrooms:
5
Bathrooms:
3
Floors:
1
Bedrooms:
5
Bathrooms:
3
Reception Rooms:
5
Parking Spaces:
5
Garage Spaces:
2
Patio/Terrace:
Yes
Landscaped Garden:
Yes
Interior Condition:
excellent
Architectural Style:
other
Flooring Materials:
mixed
Tenure Type:
FREEHOLD
Council Tax Band:
G
Kitchen Features:
granite work surfaces, two built-in NEFF ovens, integrated dishwasher
Amenities and features
- Air Conditioning
- Alarm
- Garage
- Garden
- Loft
- Parking
- Storage
- Terrace
What’s nearby?
Explore nearby amenities to precisely locate your property and identify surrounding conveniences, providing a comprehensive overview of the living environment and the property's convenience.
- Hospital: 1
Location
-
AddressFox Hill Drive, Stalybridge
Write A Review
0 Reviews
0 out of 5
Featured properties
The Most Recent Estate
Fox Hill Drive, Stalybridge
930.000 £
- 5
- 3
- 0 m²

