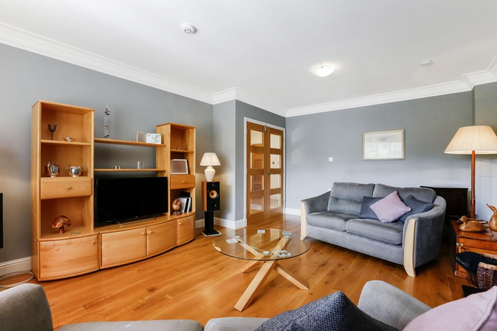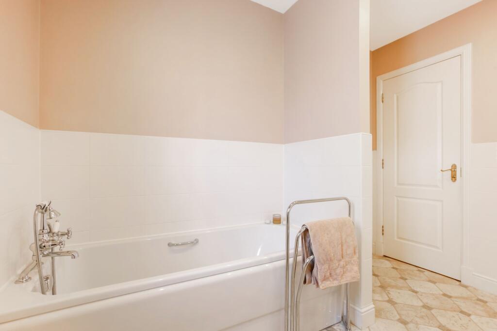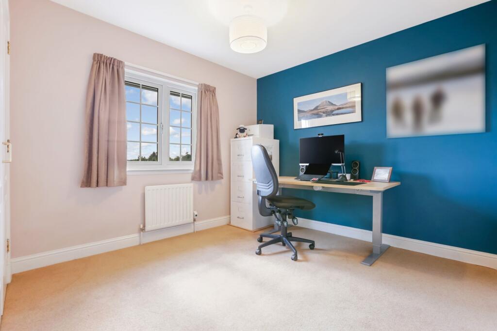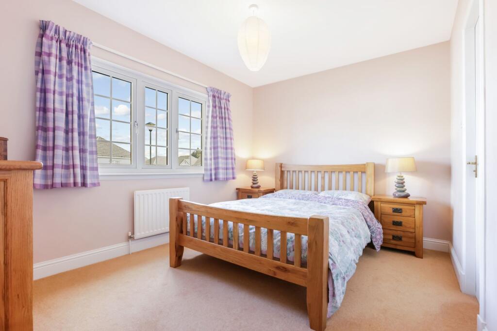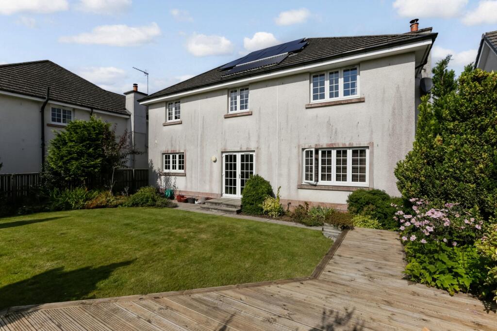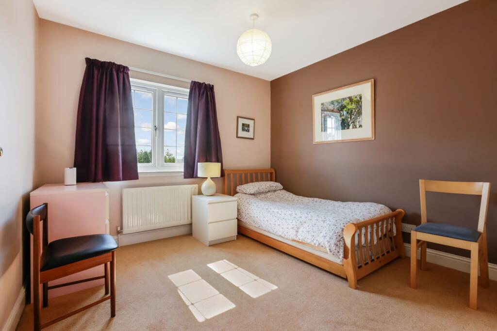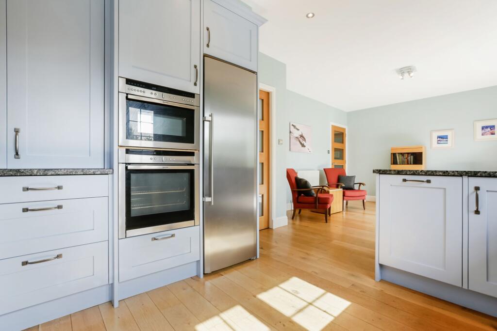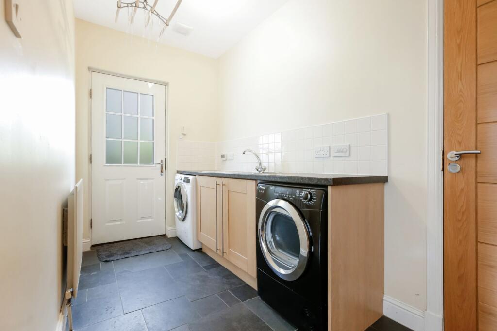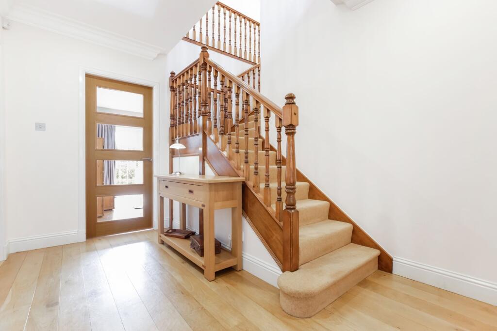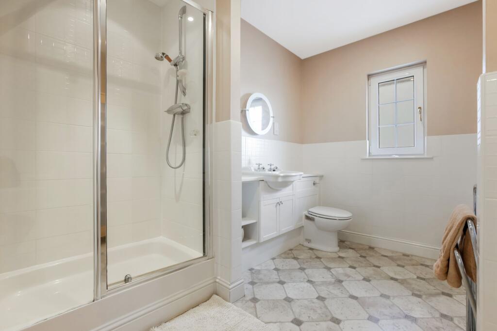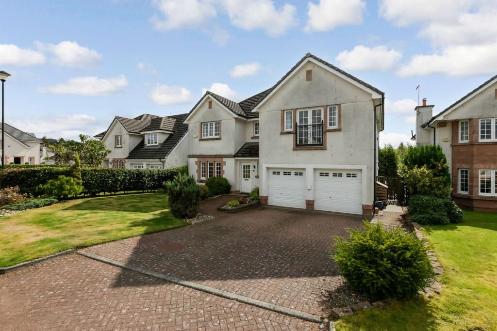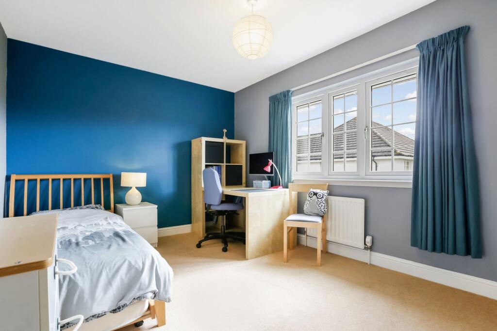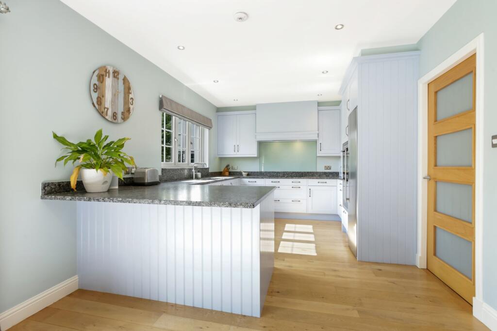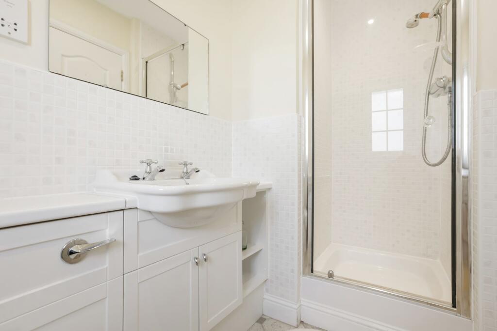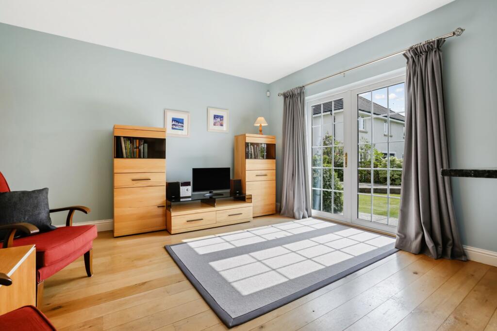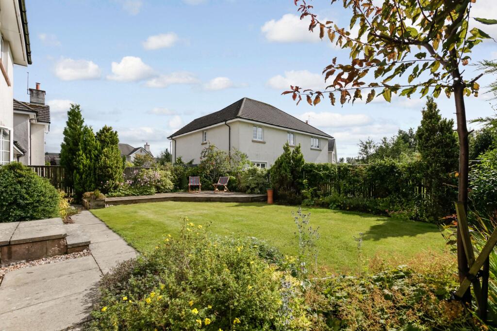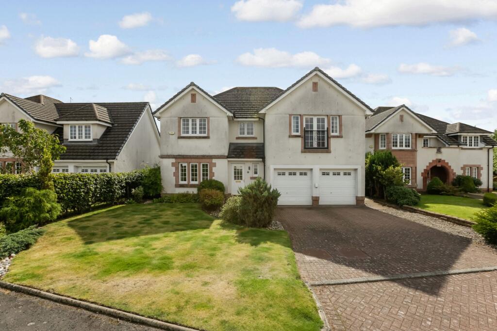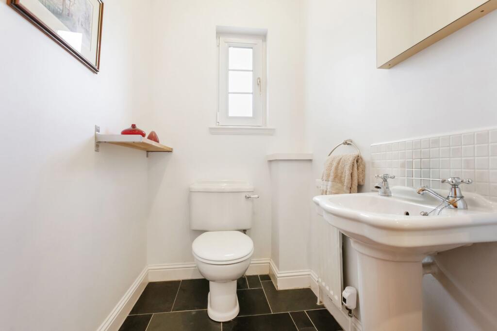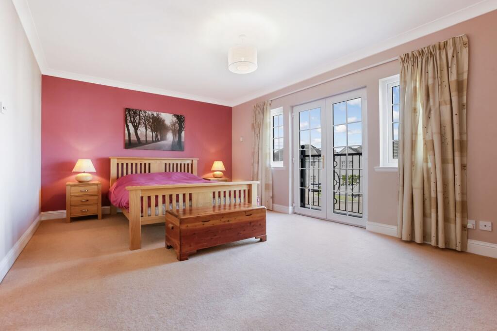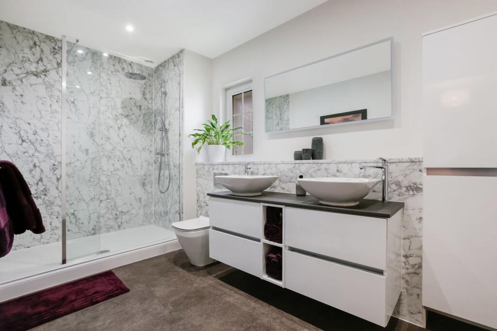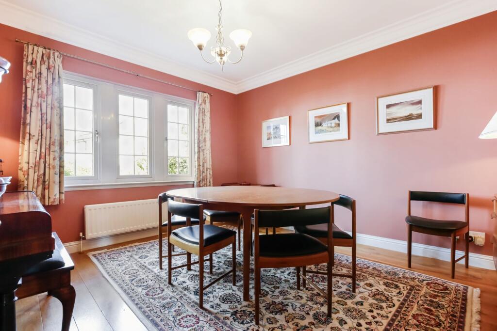5 bedroom detached house for sale in Dougal Court, Dunblane, FK15
655.000 £
Constructed by Cala in 2005, this impressive five-bedroom detached residence offers spacious living areas combined with a thoughtful, family-oriented layout. Located within a peaceful cul-de-sac, the property provides a tranquil retreat whilst remaining conveniently close to local amenities, highly regarded schools, and scenic walks through Laighills Park.
The inviting front door leads into a bright, welcoming hallway, setting the tone for the light-filled and impeccably presented interior. Elegantly finished with oak flooring that extends through the hallway, lounge, kitchen, and formal dining area, the flow of space is both cohesive and warm. The formal dining room at the front provides an ideal space for elegant family meals and entertaining guests. To the rear, the cosy lounge features a charming logburner, creating a perfect spot to relax. The heart of the home is an open-plan kitchen, dining, and living area — a sociable hub designed for modern family living. The kitchen boasts classic shaker-style blue units, complemented by granite worktops and a high-spec Quooker boiling water tap. It also features a large larder cupboard and integrated appliances, including a spacious fridge, induction hob, double electric oven, and dishwasher. French doors open seamlessly onto the south-facing garden, enhancing the indoor-outdoor connection and encouraging effortless outdoor entertaining.
Practicalities are thoughtfully addressed, with a separate utility room housing a washing machine and tumble dryer, a cloakroom, and an integral double garage. An intelligent understairs cupboard also provides access to a bespoke wine cellar, adding character and valuable storage space.
Upstairs, five generously sized bedrooms provide versatile accommodation for families. The principal bedroom benefits from a Juliet balcony, a dressing area, and a contemporary ensuite featuring twin sinks and a large shower, updated just four years ago. A second bedroom also enjoys its own ensuite, while the remaining three bedrooms share a stylish family bathroom fitted with both a bath and a separate shower.
Externally, the property features a mono-block driveway with parking for two vehicles, an EV charging point, and solar panels with battery storage, promoting eco-friendly energy use. The enclosed south-facing rear garden offers a safe and sunny environment for children’s play or outdoor socialising.
What the Current Owners Loved Most
The owners particularly appreciated the sociable open-plan kitchen and living areas, which have been the central hub of family life. They also valued the abundance of natural light throughout the property, the sunny south-facing garden ideal for summer evenings, and the convenience of direct access to Laighills Park for leisurely walks or family outings.
Summary
Constructed by Cala in 2005
Peaceful cul-de-sac setting within a sought-after development
Five spacious bedrooms, two with ensuite facilities
Main bedroom with Juliet balcony, dressing area, and a contemporary ensuite
Bright lounge featuring a logburner and oak flooring
Formal dining room with oak flooring
Open-plan kitchen, dining, and living area with shaker-style blue units, granite worktops, and Quooker tap
Integrated appliances including large fridge, induction hob, double oven, and dishwasher
French doors leading from the kitchen to the rear garden
Utility room equipped with washing machine and tumble dryer
Integral double garage for convenience and security
Understairs cupboard with a hatch to a wine cellar, adding character and storage
South-facing rear garden, ideal for outdoor living
Solar panels, battery storage system, and EV charging point for energy efficiency
Mono-block driveway providing parking for two vehicles
Proximity to Laighills Park, perfect for leisurely walks and outdoor activities
Council Tax Band: G
EPC Rating: B
5 bedroom detached house
Data source: https://www.rightmove.co.uk/properties/166830596#/?channel=RES_BUY
- Air Conditioning
- Balcony
- Cellar
- Duplex
- Garage
- Garden
- Parking
- Storage
- Utility Room
Explore nearby amenities to precisely locate your property and identify surrounding conveniences, providing a comprehensive overview of the living environment and the property's convenience.
- Hospital: 2
-
AddressDougal Court, Dunblane, FK15
The Most Recent Estate
Dougal Court, Dunblane, FK15
- 5
- 3
- 0 m²

