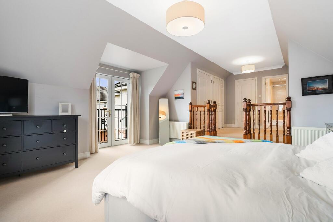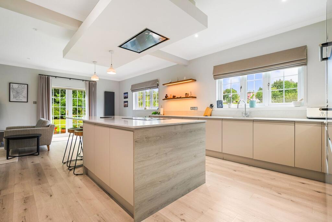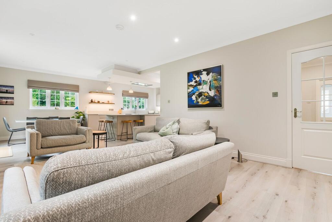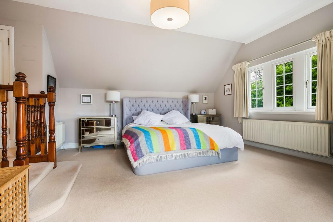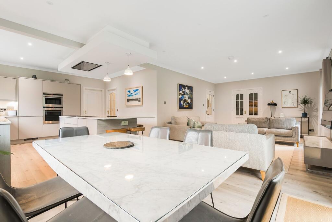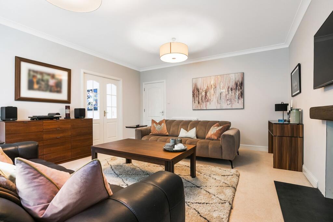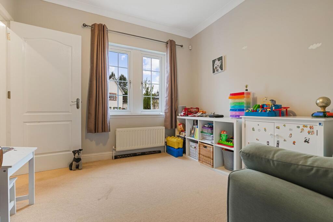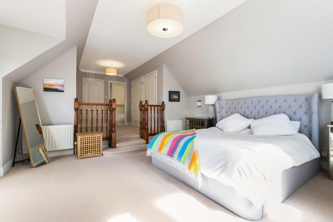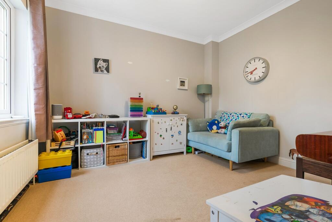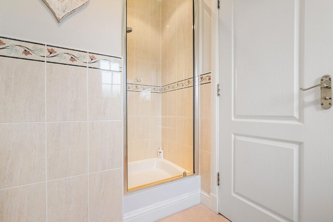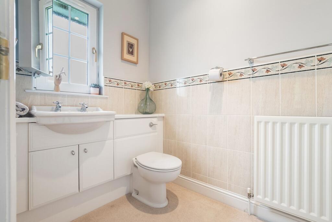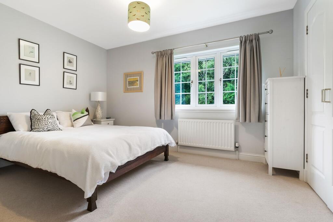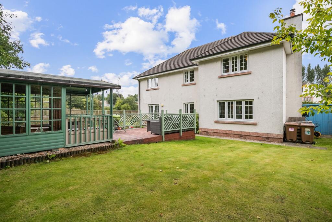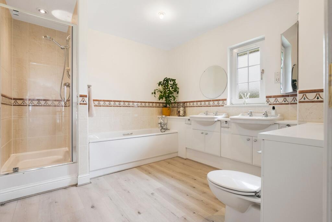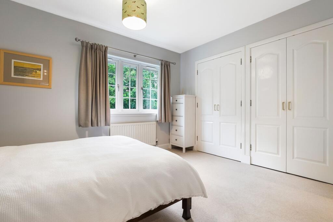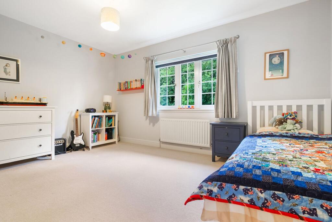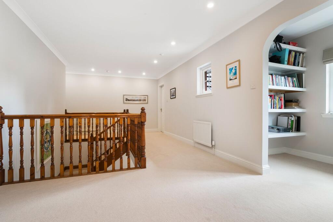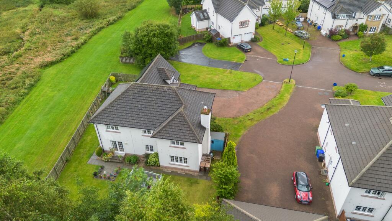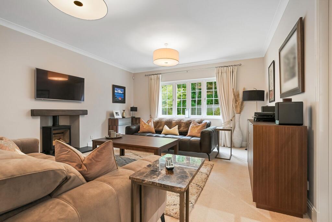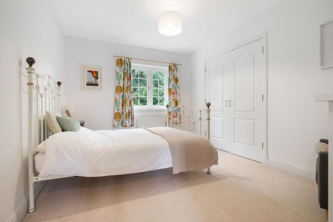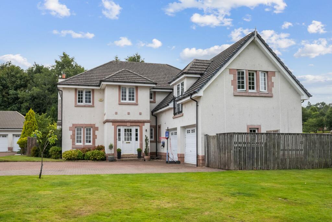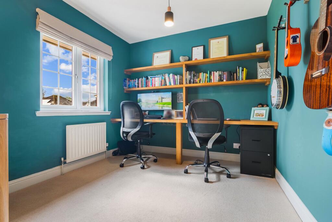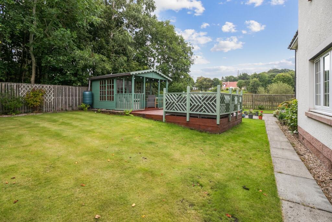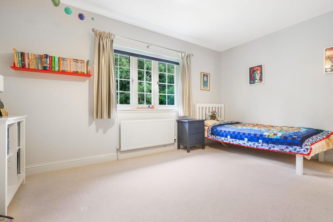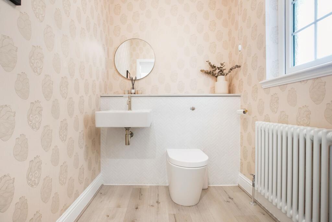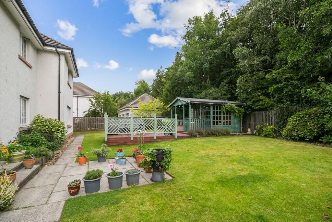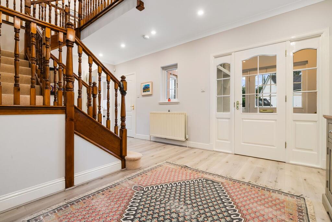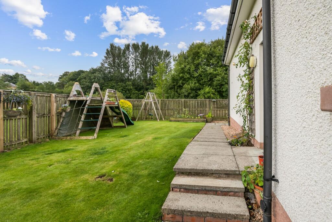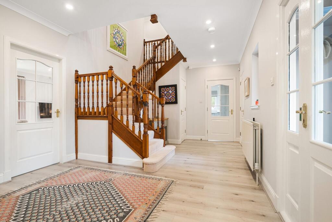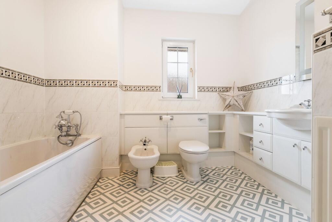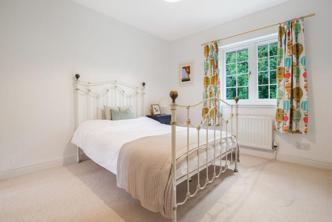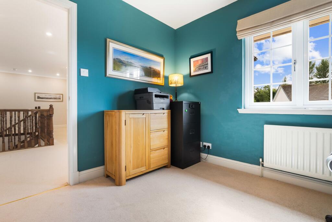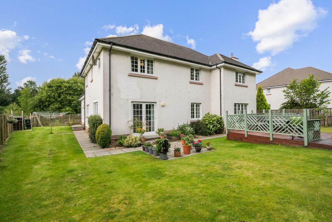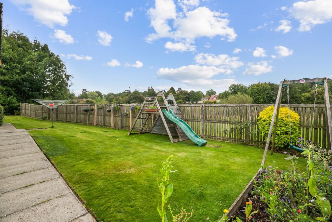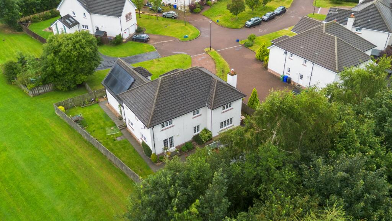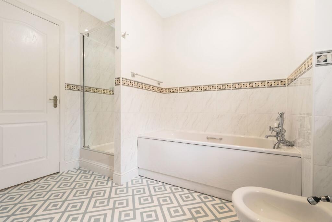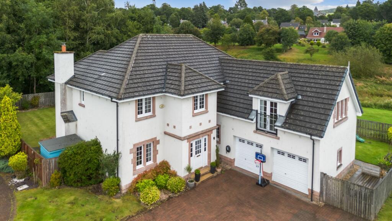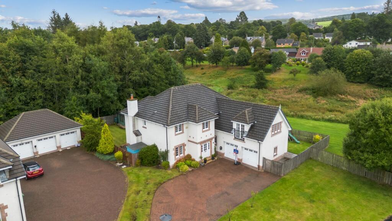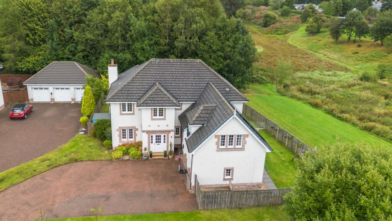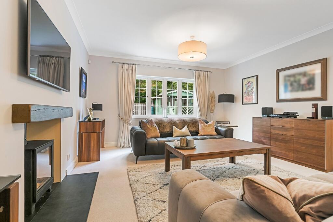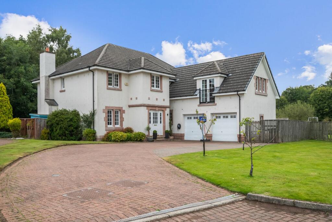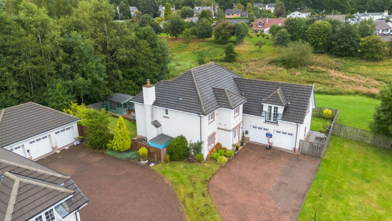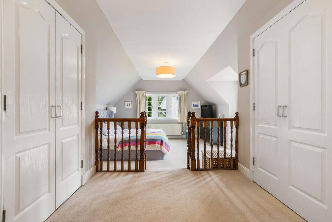5 bedroom detached house for sale in Cockburn Avenue, Dunblane, FK15
725.000 £
This impressive family home, a popular “Scott” style property crafted by Cala, exemplifies modern family living with thoughtfully engineered updates and high-quality finishes throughout. Occupying a peaceful, private position at the end of a quiet cul-de-sac, it offers the spaciousness of a substantial detached residence combined with a warm, inviting atmosphere.
The welcoming entrance hall sets an elegant tone, leading seamlessly into the main living areas. To the rear, the kitchen was stylishly upgraded and reconfigured in 2021 to create a remarkable open-plan kitchen, dining, and living space. Featuring Cashmere-hued units, sleek quartz worktops, and integrated appliances—including a fridge-freezer, dishwasher, double electric oven, and induction hob—this space perfectly balances contemporary style with practical daily living. An additional window was incorporated during the transformation, flooding the room with natural light, while patio doors provide direct access to the rear garden, ideal for effortless indoor-outdoor entertaining. The adjacent utility room, fitted with matching units, accommodates a washing machine and tumble dryer (which may be included with the sale). A door leading to the garden enhances functionality and convenience.
The property boasts a wealth of versatile living spaces, including a cosy formal lounge with a multi-fuel stove—a perfect retreat during colder months—and a flexible study or playroom on the ground floor. A practical downstairs cloakroom completes this level’s layout.
Upstairs, a spacious landing with a luminous reading nook leads to five generous double bedrooms, most featuring built-in wardrobes. Two of these bedrooms benefit from private ensuite shower rooms, while the remaining bedrooms are served by a modern family bathroom complete with a separate bath, shower, WC, and wash basin.
Externally, the property enjoys a generous wraparound garden, complete with a charming summerhouse—ideal for outdoor relaxation and leisure activities. A large driveway provides ample parking for several vehicles, complemented by an integral double garage.
What the Owners Loved Most
The current owners particularly cherish the redesigned open-plan kitchen and living space, which has become the heart of family life. They also value the property's tranquil, private setting at the end of the cul-de-sac, offering a safe environment for children to play and for enjoying peaceful outdoor moments. The efficient woodburner has been a real highlight, creating a cosy atmosphere while helping to heat the entire house efficiently.
Summary
Constructed by Cala Homes circa 2005 – “Scott” house style
Five double bedrooms, two with en-suite shower rooms
Reconfigured open-plan kitchen/dining/living area (2021)
Quartz worktops, Cashmere-coloured units, and integrated appliances
Patio doors directly accessing the rear garden
Utility room with matching units
Formal lounge featuring a multi-fuel stove
Additional study or playroom and a downstairs cloakroom
Large landing with a bright, inviting reading nook
Family bathroom with separate bath and shower
Integral double garage with new Vaillant Boiler (installed 2023)
Expansive driveway for multiple vehicles
Wraparound garden with summerhouse
Quiet, private cul-de-sac location
Council Tax: Band H
5 bedroom detached house
Data source: https://www.rightmove.co.uk/properties/166472717#/?channel=RES_BUY
- Air Conditioning
- Alarm
- Garage
- Garden
- Loft
- Parking
- Storage
- Terrace
- Utility Room
Explore nearby amenities to precisely locate your property and identify surrounding conveniences, providing a comprehensive overview of the living environment and the property's convenience.
- Hospital: 2
-
AddressCockburn Avenue, Dunblane, FK15
The Most Recent Estate
Cockburn Avenue, Dunblane, FK15
- 5
- 3
- 0 m²

