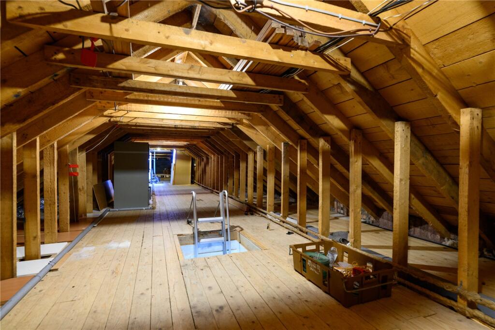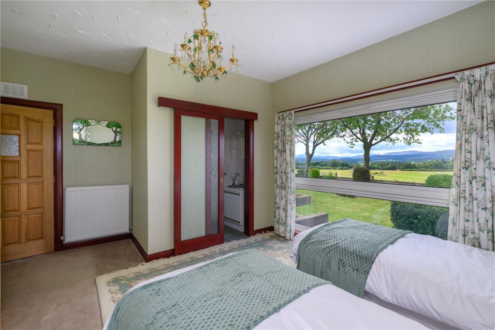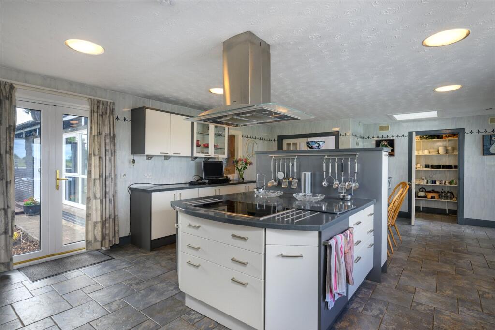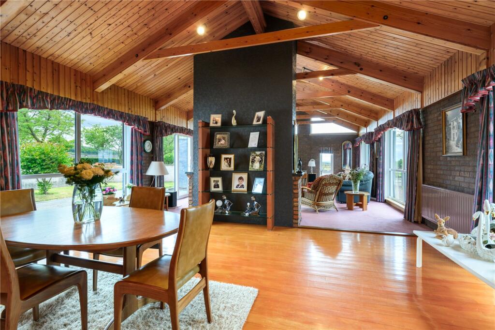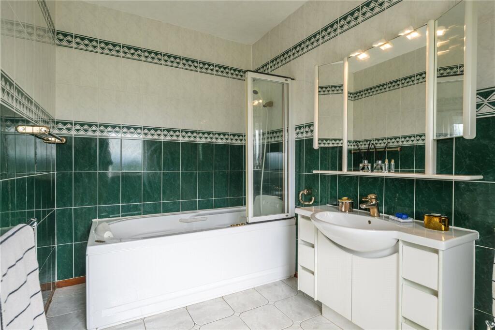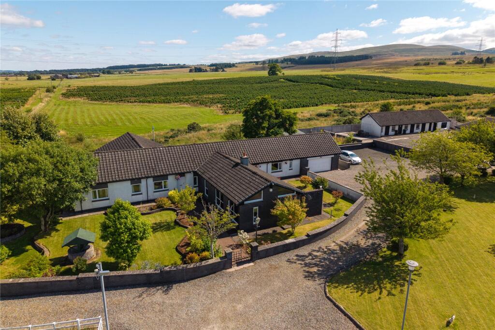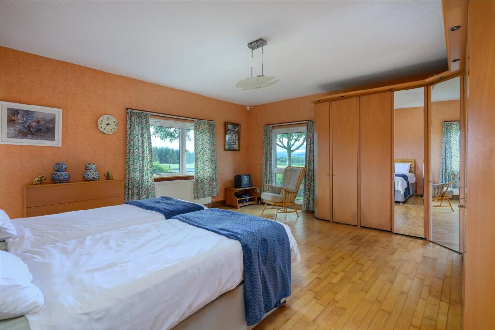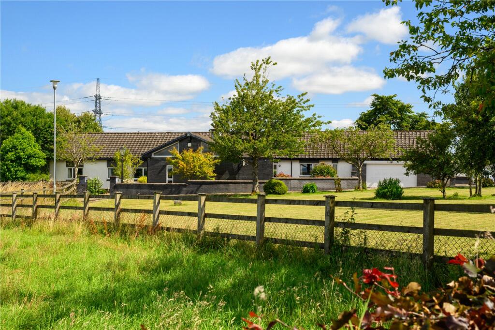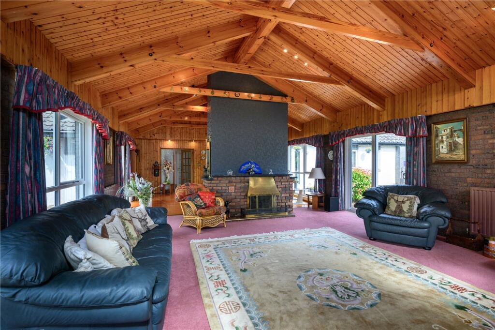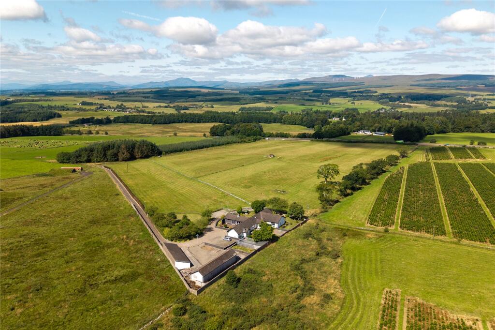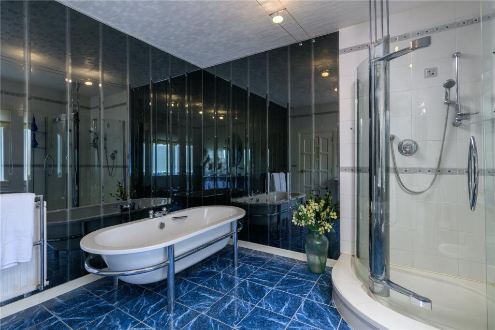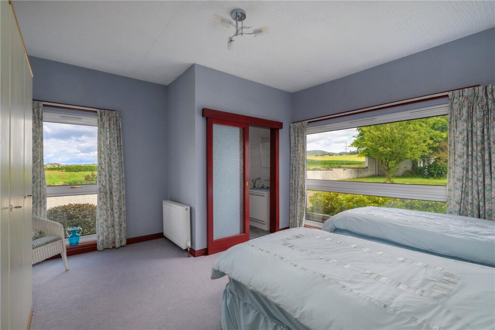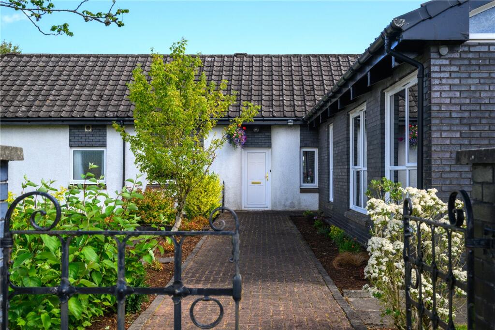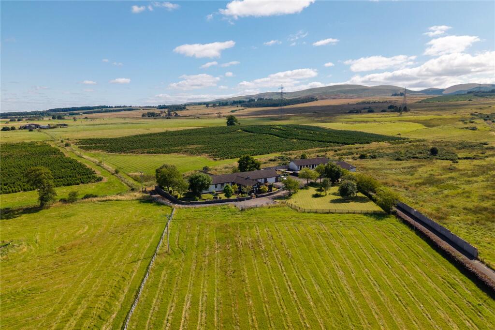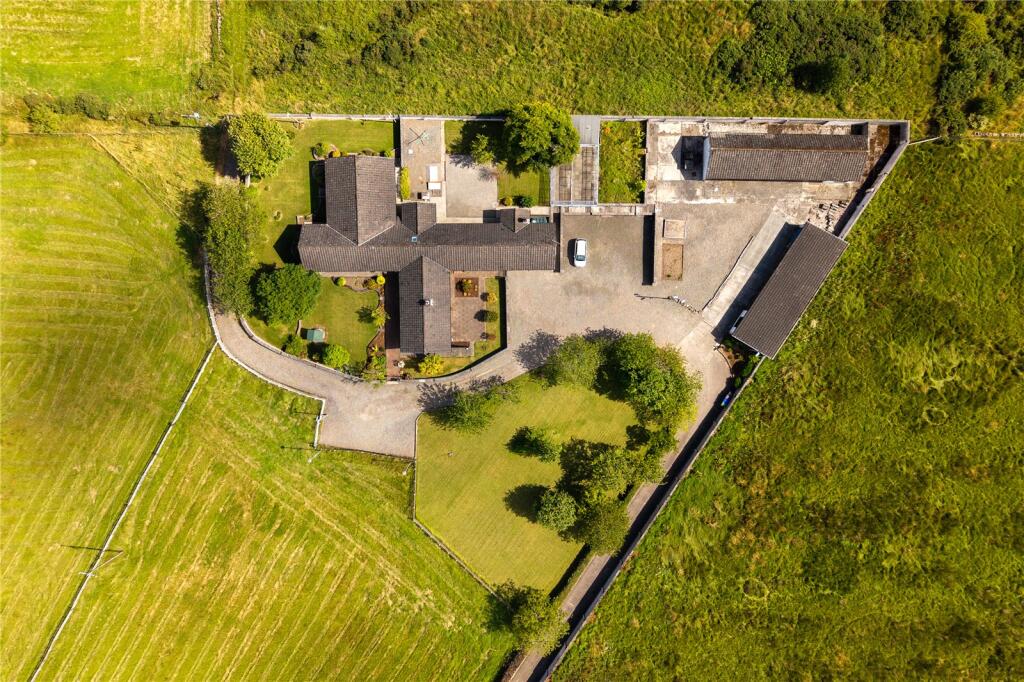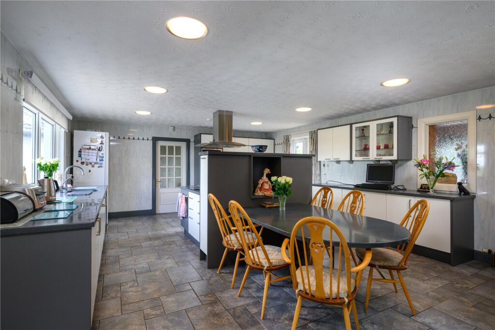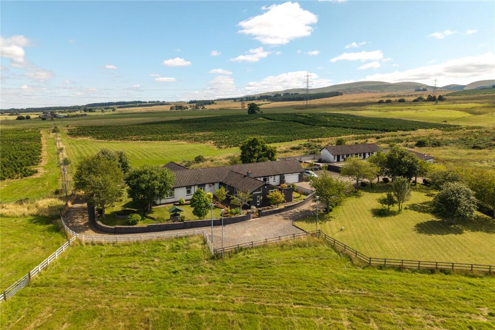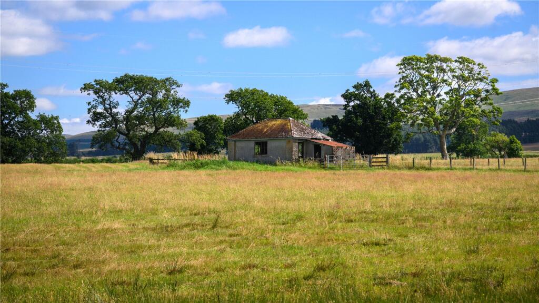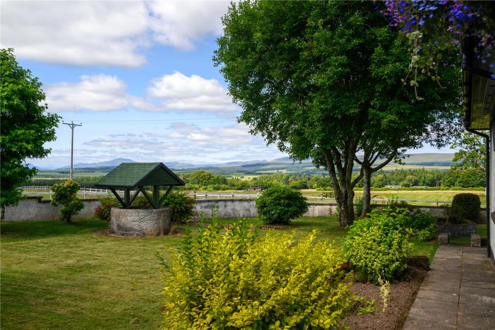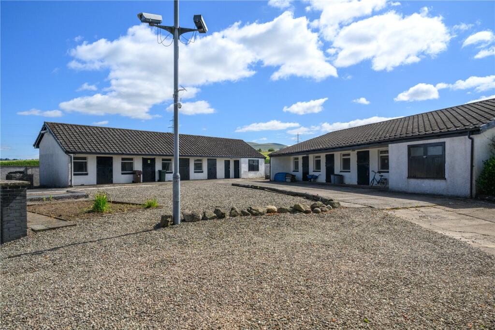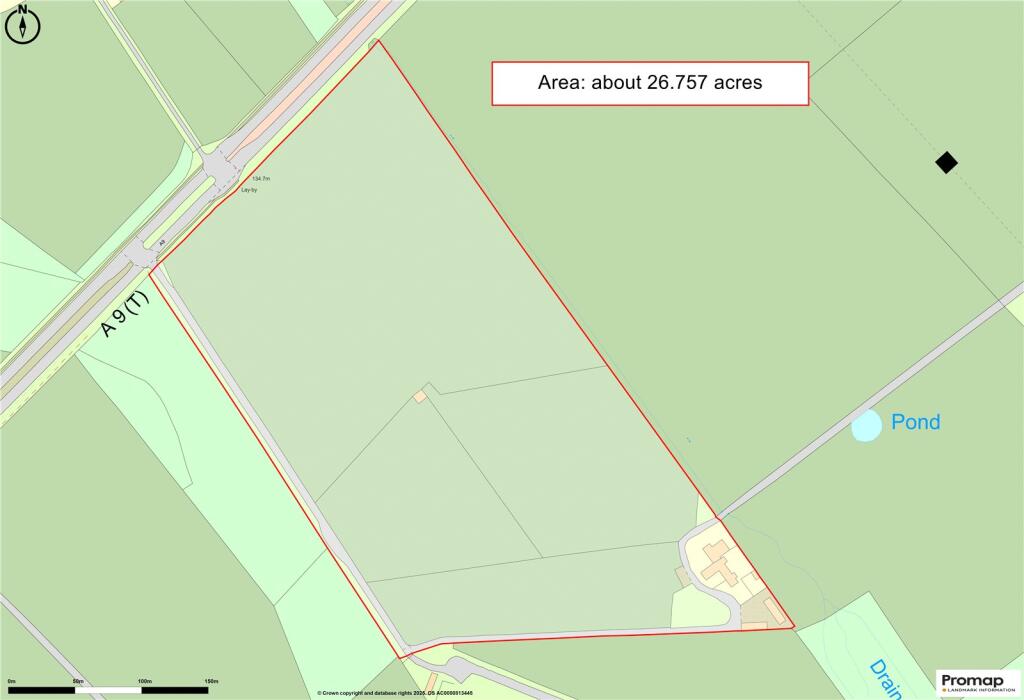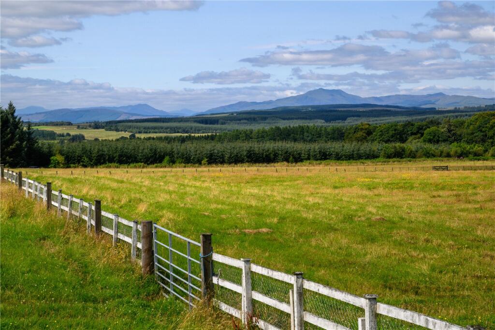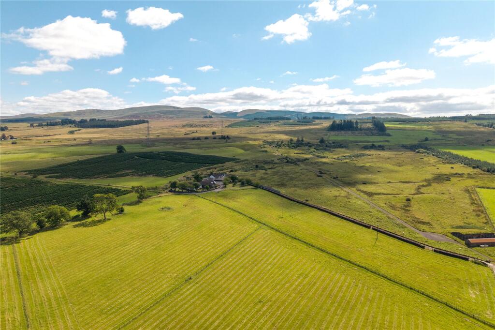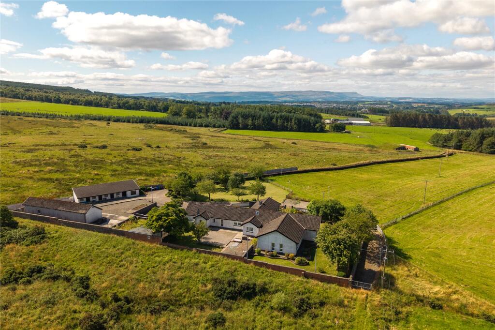5 bedroom bungalow for sale in Shandale, Dunblane, Stirlingshire, FK15
950.000 £
Spacious family residence with dedicated stabling facilities and approximately 26.7 acres of lush grazing land, just two miles from Dunblane.
Description
Set amidst breathtaking countryside, Shandale enjoys a commanding position with panoramic views over its verdant fields. To the north, the Perthshire hilltops provide a stunning mountain backdrop, while the hills of Sheriffmuir to the south add to the picturesque landscape. Built in 1980, this attractive property is conveniently located less than two miles from the centre of Dunblane, offering excellent commuting links to Perth, Stirling, Glasgow, and Edinburgh via the nearby A9, which features a bus stop at the road’s end. With extensive stabling and expansive grounds, the property presents excellent potential for equestrian pursuits or lifestyle farming.
All accommodation is conveniently arranged on the ground floor, with a substantial loft above that offers scope for future expansion, subject to planning permission. The generous sitting/dining room is a highlight, featuring soaring timber-paneled vaulted ceilings, large windows on three sides capturing abundant natural light, and scenic views over the garden. An elegant open fireplace provides warmth and character. The heart of the home is the open-plan kitchen/breakfast room, fitted with a comprehensive range of units and appliances. Adjacent to the kitchen are a practical pantry and a utility room with external access.
All bedrooms are accessed via a central hallway. The principal suite boasts dual-aspect windows with lovely views, a private en suite bathroom, and built-in wardrobes. There are four additional bedrooms, one with an en suite shower room and two with en suite WCs. The family bathroom features a freestanding bath and a corner shower cubicle. A separate hall from the kitchen/breakfast room leads to the integral double garage, and benefits include a study, WC, cloakroom, and coat cupboards, with access to a charming courtyard.
Stabling and Grounds
The stabling complex, positioned behind the house, comprises two separate blocks. Between them, there are eight loose boxes, two feed stores, and a tack room, all supported by a spacious parking area suitable for horseboxes. Additionally, a dog kennel with two individual runs is situated nearby. The grazing land is divided into four well-maintained fields, with a disused bothy located within one. The driveway extends across the top of the paddock before sweeping around the front garden and providing access to the house and the integral double garage. The drive continues past the stables, offering direct access to the field gates, and a secondary parking area with overhead lighting—ideal for horseboxes—is positioned to the front of the property.
Two garden areas flank the property, one to the south and the other to the north, both offering spectacular outlooks over the surrounding fields and countryside towards the distant hills. An enclosed courtyard to the east provides a secure and versatile outdoor space.
Location
Located less than two miles north of Dunblane’s edge and within three miles of its centre and railway station, Shandale enjoys a prime rural position with excellent access to local amenities. Dunblane, one of the UK’s smallest cathedral cities, is nestled between the rugged Perthshire mountains and the fertile Carse of Stirling. The charming town, with a population of around 9,000, is renowned for its stunning cathedral and vibrant community.
The town boasts a variety of local shops, supermarkets, cafes, restaurants, and pubs. Recreational facilities include tennis, squash, bowling clubs, and a golf course. The world-famous Gleneagles Hotel, just 11 miles away, offers three championship golf courses—the King’s, the Queen’s, and the PGA Centenary—as well as a spa, leisure facilities, equestrian and shooting schools, cycling and walking tracks, tennis, falconry, and off-road driving experiences. The hotel also features the renowned two-Michelin-star restaurant, headed by the late Andrew Fairlie.
Families benefit from proximity to three local primary schools feeding into Dunblane High School. There are also reputable private schools nearby, including Ardvreck and Morrison’s Academy in Crieff, Fairview International School in Bridge of Allan, Dollar Academy, Strathallan School at Bridge of Earn, and Glenalmond College within 25 miles.
Dunblane is well-connected via road and rail to major Scottish cities. The M9 motorway is 11 miles south, linking directly to Edinburgh (42 miles) and the M80 leading to Glasgow (31 miles). The A9, with dual carriageway all the way to Perth (23 miles), ensures easy access. Edinburgh and Glasgow airports are within convenient reach, offering a wide range of international flights, including destinations across North America.
All distances are approximate.
Square Footage: 3,667 sq ft
Additional Information
Directions: via what3words: spit.poodle.watchdogs
Services: Mains water supplied via private pipe from neighbouring farm, mains electricity, private drainage to septic tank, oil-fired central heating.
Local Authority & Tax Band: Stirling Council, Tax Band H
Fixtures & Fittings: All fitted curtains, carpets, blinds, light fittings, and integrated appliances—including washing machine and tumble dryer—are included in the sale.
Servitude Rights, Burdens & Wayleaves: The property is sold subject to and with benefit of all servitude rights, burdens, reservations, and wayleaves, including rights of access, rights of way (public or private), light, support, drainage, water, and pipes—whether contained within the Title Deeds or established informally—and whether referred to explicitly or not. Purchasers are advised to satisfy themselves regarding these rights.
Photographs taken July/August 2025.
Brochure Code: 250904
5 bedroom bungalow
Data source: https://www.rightmove.co.uk/properties/166948037#/?channel=RES_BUY
- Air Conditioning
- Strych
- Garage
- Garden
- Loft
- Parking
- Storage
- Utility Room
Explore nearby amenities to precisely locate your property and identify surrounding conveniences, providing a comprehensive overview of the living environment and the property's convenience.
- Hospital: 3
The Most Recent Estate
Shandale, Dunblane, Stirlingshire, FK15
- 5
- 3
- 0 m²

