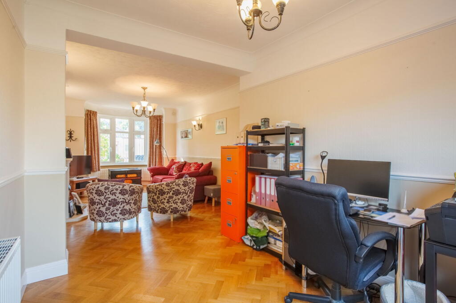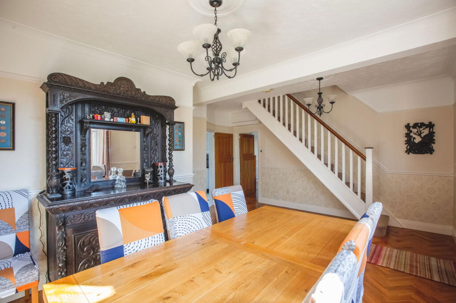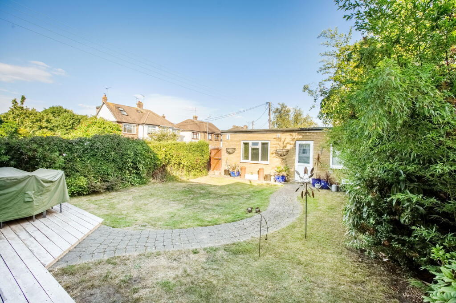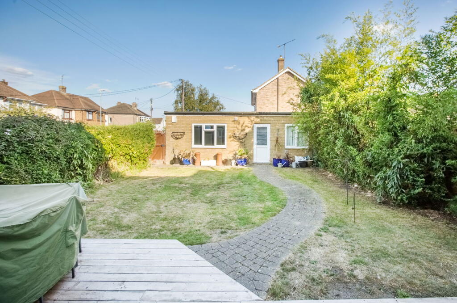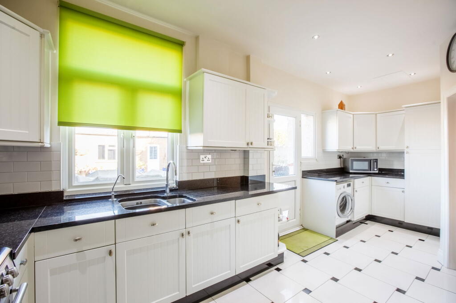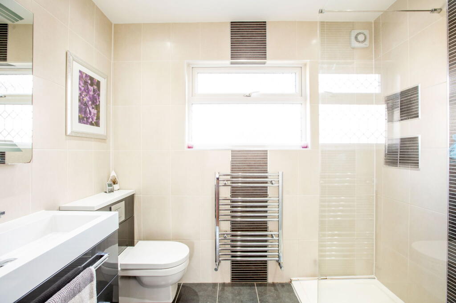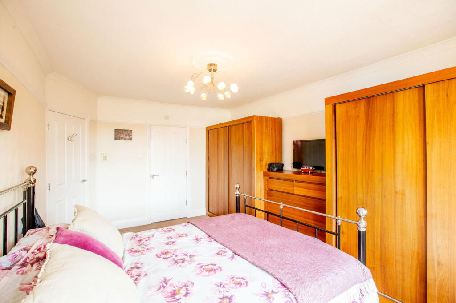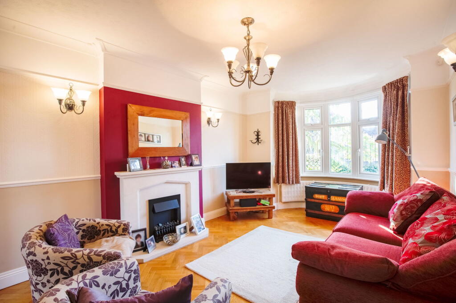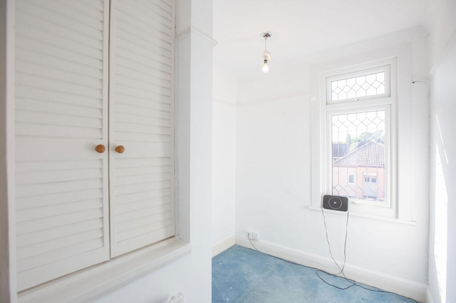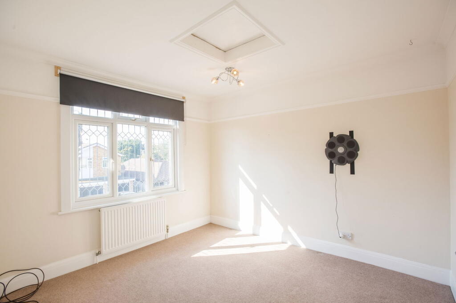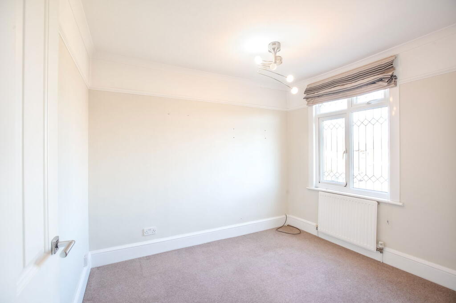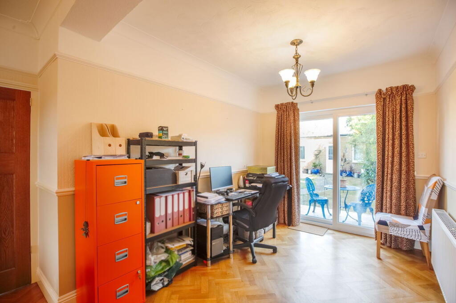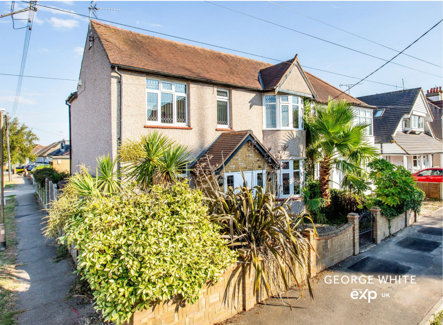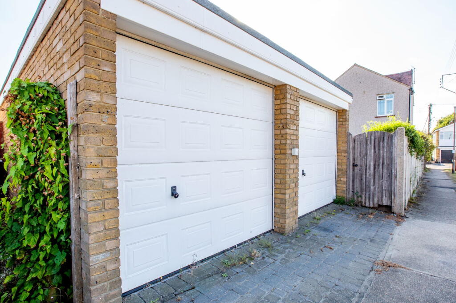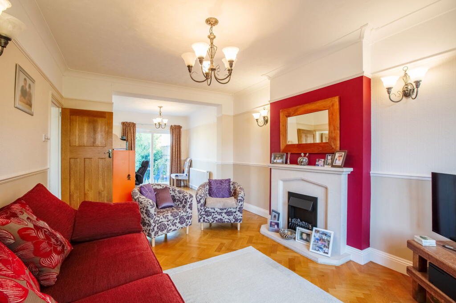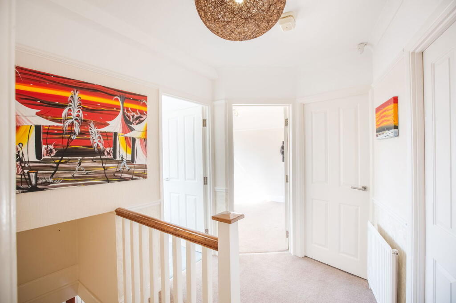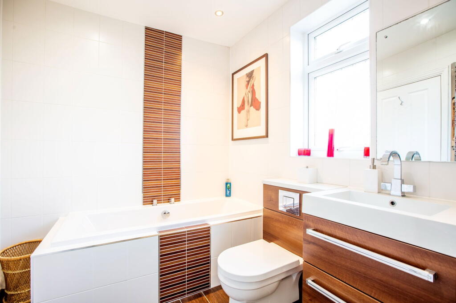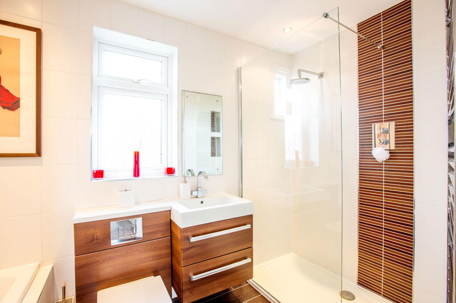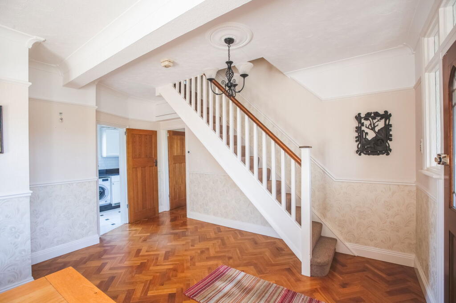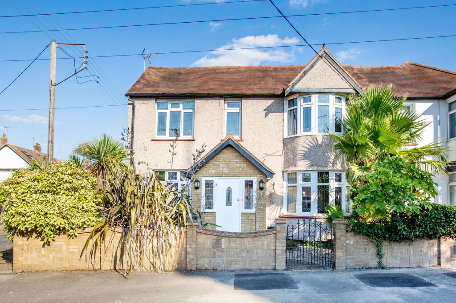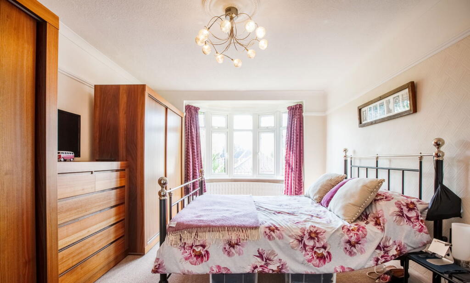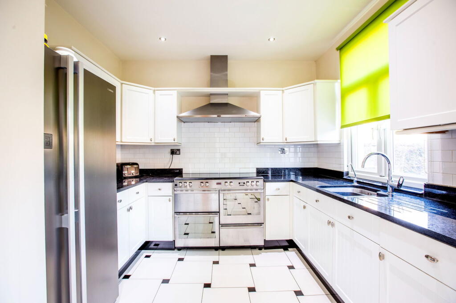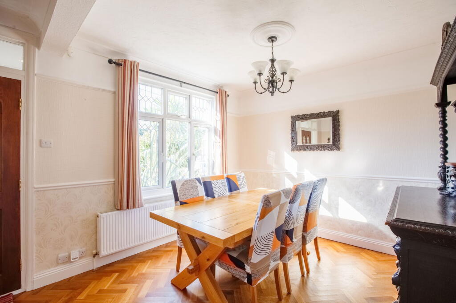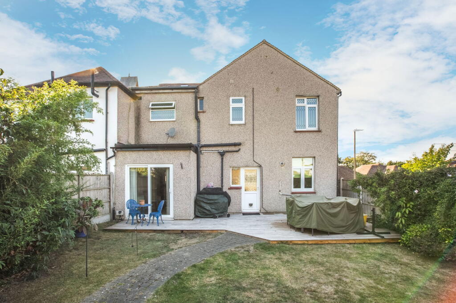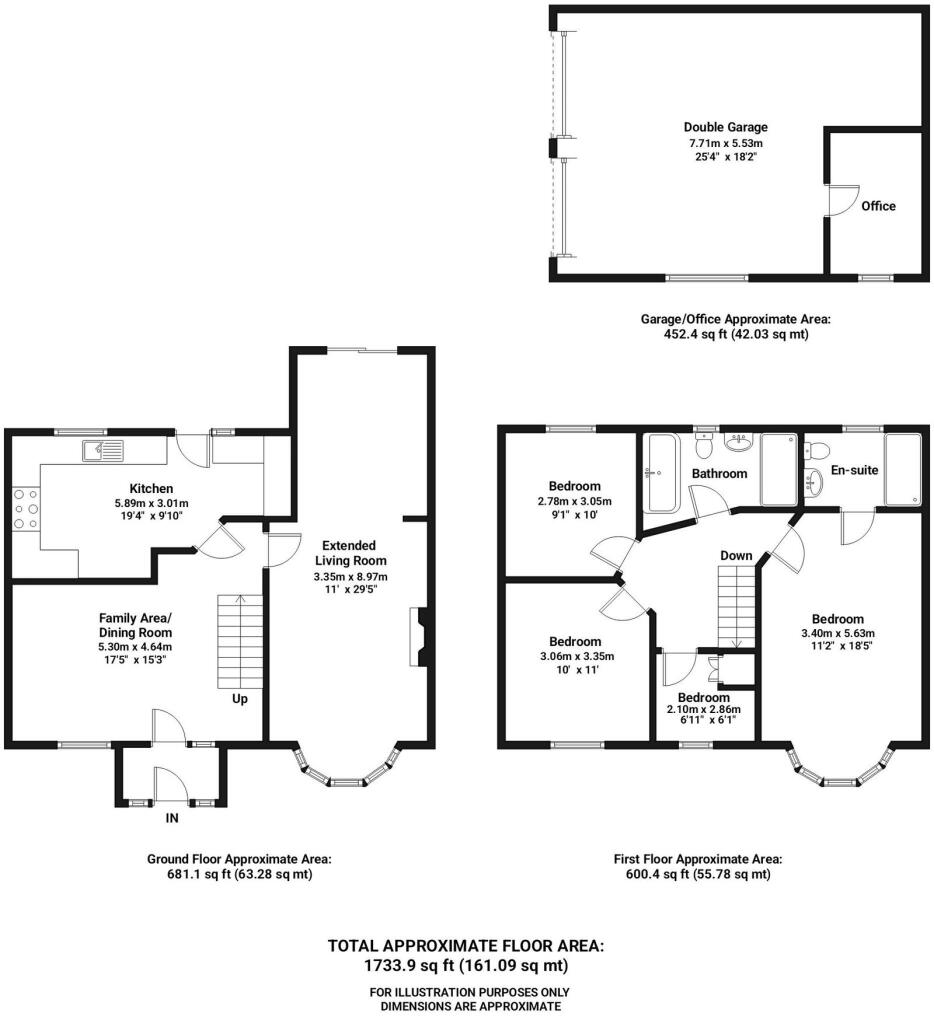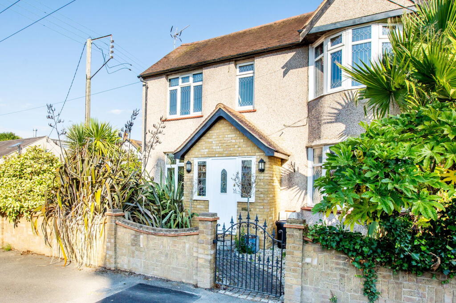This exceptional and truly unique extended four-bedroom semi-detached residence provides outstanding living accommodation, ideal for families seeking space and comfort. Located on one of Hadleigh’s most desirable residential streets, the property is perfectly positioned amidst scenic parkland and nature reserves, including Hadleigh Castle and its surrounding grounds. Benefiting from excellent school catchments and close proximity to a variety of transport links, shops, and amenities, this home offers an enviable setting for family living.
The interior has been thoughtfully reimagined to maximise space and versatility. The ground floor features an impressive 29ft extended living room, an expansive 18ft x 15ft family/dining area, and a modern, well-equipped fitted kitchen. Up the stairs, four generously proportioned bedrooms are served by a family bathroom, with the master suite further complemented by its own en-suite shower room.
Externally, the property boasts excellent kerb appeal, set on a wider-than-average plot with a sizable rear garden—perfect for outdoor entertaining and family activities. To the rear, a substantial 26ft x 18ft detached double garage provides exceptional flexibility, incorporating a separate internal office space. This versatile garage could easily be adapted for home working, a creative studio, or further development.
Available with no onward chain and offered with vacant possession, this superb family home is ready for its next chapter. A spacious, adaptable, and well-situated residence, it presents an excellent opportunity for those seeking a move-in-ready property. Guide Price £550,000 – £580,000
ENTRANCE PORCH
Accessed via a robust solid wood front door with decorative double-glazed leaded light panels, complemented by matching side panels. The porch features a tiled floor, smooth plastered ceiling with inset spotlights, and exposed brickwork on all sides. Additional amenities include a radiator and power point. This inviting space is ideal for coats and shoes, leading through a solid wood door to the main accommodation.
LARGE OPEN-PLAN ENTRANCE/DINING/FAMILY AREA - 5.31m x 4.65m (17'5" x 15'3")
A spacious and welcoming entrance hall illuminated by a UPVC double glazed leaded light window to the front. The room is finished with striking solid wood herringbone flooring, two ceiling roses, a dado rail, picture rail, and ample power sockets. Features include a telephone point, temperature control panel, and a discreet built-in unit housing the electric meter and fuse box. This generous area provides plenty of space for a large dining table and chairs. Stairs ascend to the first floor, while doors lead to the ground floor accommodation.
EXTENDED LIVING ROOM - 8.97m x 3.38m (29'5" x 11'1")
A beautifully presented lounge featuring a UPVC double glazed circular bay window with leaded lights at the front, complemented by a large curved radiator beneath. Finished with elegant solid wood herringbone flooring, high coved ceilings, picture rails, dado rails, and wall-mounted lighting. An attractive electric fireplace with limestone surround, matching hearth, and mantelpiece forms a focal point. The rear of the room opens via a wide arch into the extended section, continuing matching flooring and an additional radiator. UPVC sliding doors lead seamlessly onto the rear garden, offering a versatile space currently utilised as an office but adaptable for various uses.
FITTED KITCHEN - 5.87m x 2.77m (19'3" x 9'1")
A large, contemporary kitchen fitted with a comprehensive range of eye and base-level units, topped with luxurious granite work surfaces. Features include a 1.5 bowl stainless steel sink with drainer and stainless steel mixer tap, space for a large range cooker with a seven-ring gas hob and extractor hood, as well as space for an American-style fridge freezer, washing machine, and tumble dryer—along with an integrated dishwasher. The splashbacks are styled with metro brick tiles, complemented by granite upstands and tiled flooring. A UPVC double glazed window overlooks the rear garden, while a side door provides direct outside access. The high-level wall-mounted Vaillant boiler is discreetly housed within the cabinetry.
STAIRS TO FIRST FLOOR LANDING
The first-floor landing offers a welcoming setting with plush carpeting, a dado rail, picture rail, and coved ceiling. A radiator and a selection of power points are provided, alongside doors leading to the bedrooms and bathroom.
MASTER BEDROOM - 5.59m x 3.38m (18'4" x 11'1")
An elegant principal bedroom featuring a UPVC leaded light circular bay window at the front, filling the room with natural light. The room is finished with high-quality carpeting, high skirting boards, picture rail, and ample power points. Spacious enough to comfortably accommodate a king-size bed with plenty of additional storage space. A door provides access to the en-suite shower room.
EN-SUITE SHOWER ROOM
A contemporary en-suite fitted with a modern three-piece suite including a low-level WC with concealed cistern, a vanity hand wash basin with stainless steel mixer tap and storage, and a large walk-in shower with static glass screen and rainwater shower head. Tiled walls and flooring, a wall-mounted heated towel rail, an illuminated mirror, and inset spotlights complete the luxurious finish. A UPVC leaded light obscured window to the rear ensures privacy and natural light.
BEDROOM TWO - 3.38m x 3.05m (11'1" x 10'0")
A spacious double bedroom with a UPVC leaded light window to the front, finished with plush carpeting, high skirting, picture rail, and coved ceiling. Additional features include a radiator, ample power points, aerial points, and loft access. Suitable for a double bed with storage options.
BEDROOM THREE - 3.05m x 2.77m (10'0" x 9'1")
A delightful third bedroom with a UPVC leaded light window overlooking the rear garden. Decorated with carpeting, high skirting, picture rails, and coved ceiling, offering plenty of space for a double bed and additional furnishings. Includes a radiator, power points, and aerial socket.
BEDROOM FOUR - 2.44m x 1.83m (8'0" x 6'0")
Ideal as a single bedroom, nursery, or home office, this well-proportioned room benefits from a UPVC leaded light front window, a radiator, power points, and built-in over-stairs storage cupboard. Decorated with carpets, high skirting, picture rails, and coved ceiling.
FAMILY BATHROOM
An impressive four-piece suite, featuring a low-level WC with concealed cistern, vanity hand wash basin, a large walk-in shower with static glass screen and rainwater head, and a double-ended bathtub with central mixer tap. Fully tiled walls and flooring, LED spotlights, a chrome heated towel rail, and a UPVC leaded light obscured window along with an additional rear glazed window ensure a bright, modern space. The room is finished with a smooth plastered ceiling and modern fixtures.
REAR GARDEN
A generous, well-maintained garden offering a degree of privacy and minimal overlooking. The raised timber patio invites alfresco dining, barbecues, and outdoor gatherings. The garden includes an outside tap, gated side access leading to a useful side storage unit, and a lush lawn bordered by mature shrubs and fencing for added privacy. A winding pathway directs to the substantial double garage at the rear, with mature planting providing a beautiful setting.
DOUBLE GARAGE - 7.72m x 5.54m (25'4" x 18'2")
This impressive double garage, measuring approximately 26ft by 18ft, offers substantial space for vehicles and storage. Accessed via two electric roller doors at the front and a side door from the garden. Equipped with power and lighting, it currently houses a separate office space. Ideal for conversion into a home business, hobby workshop, or additional accommodation.
PARKING
Off-street parking is available directly in front of the garage, alongside ample on-street parking options. There is potential to extend parking facilities by installing a driveway to the front of the property.
4 bedroom semi-detached house
Data source: https://www.rightmove.co.uk/properties/166844651#/?channel=RES_BUY

