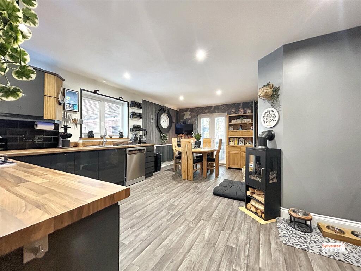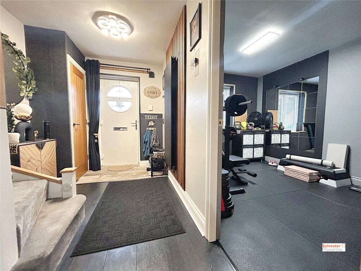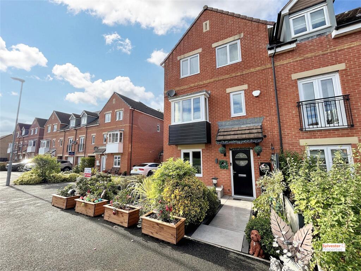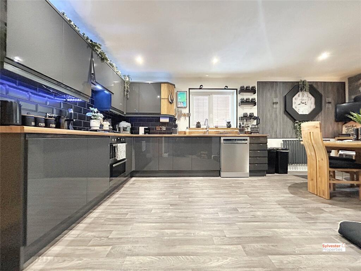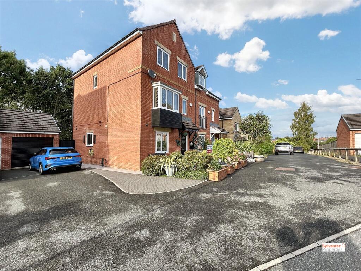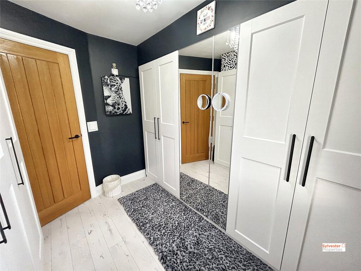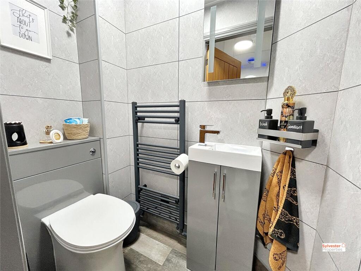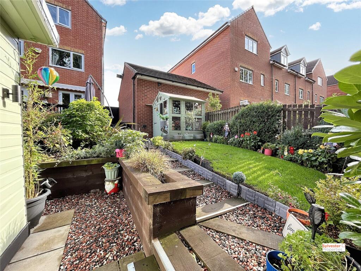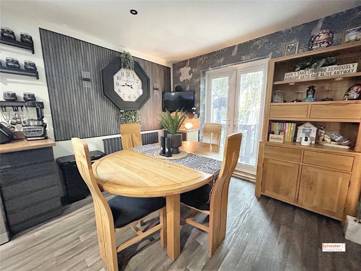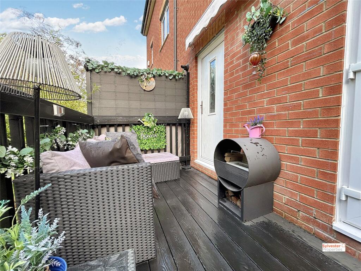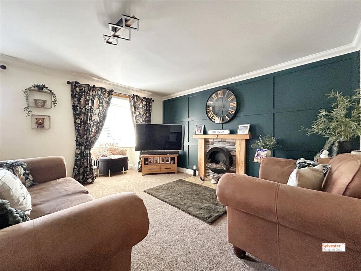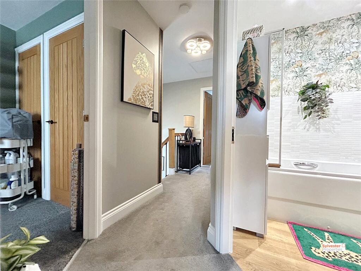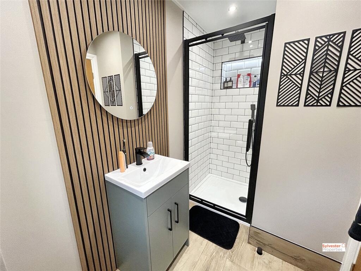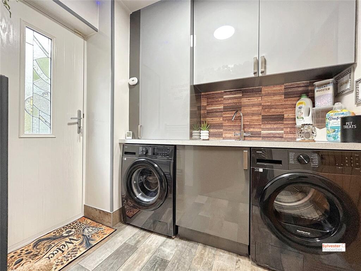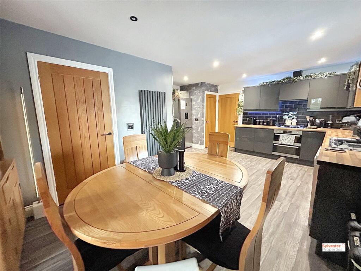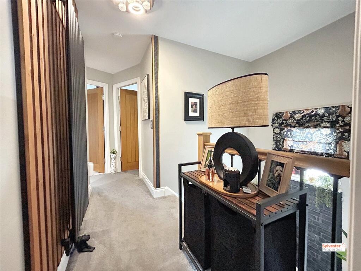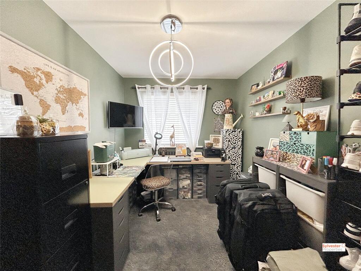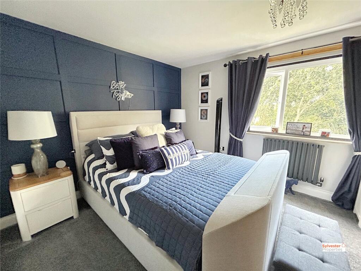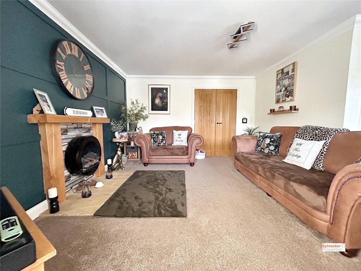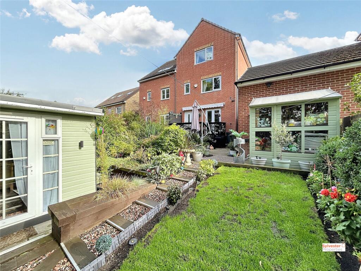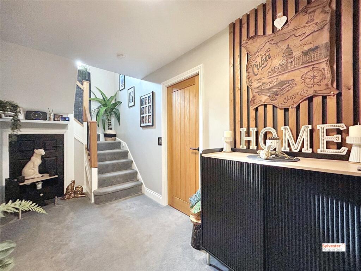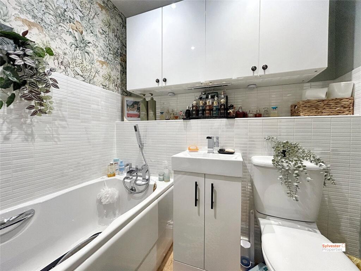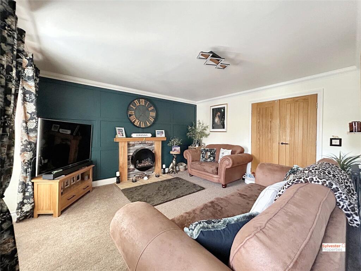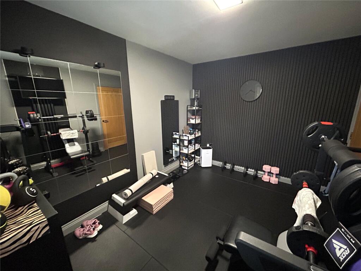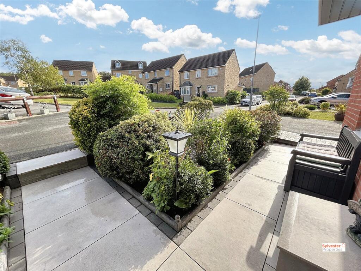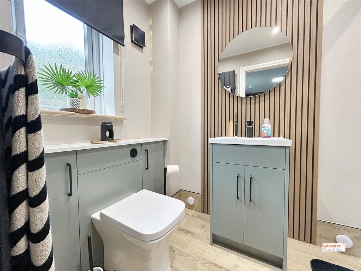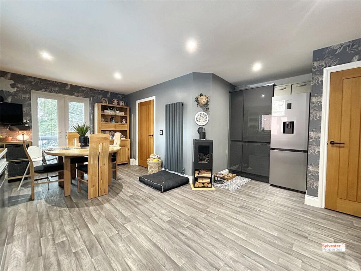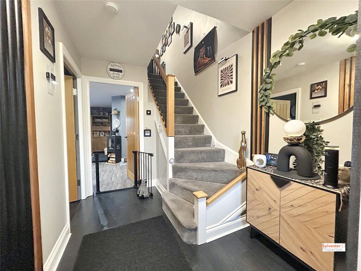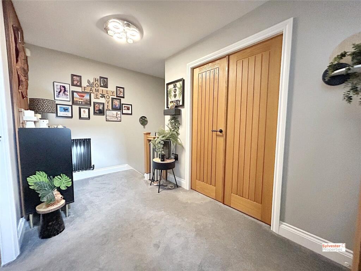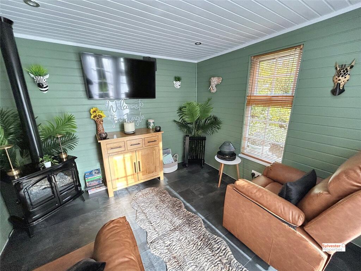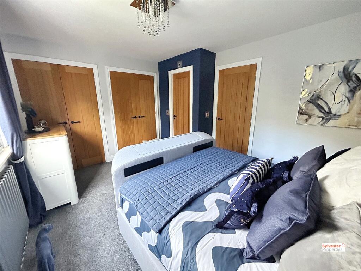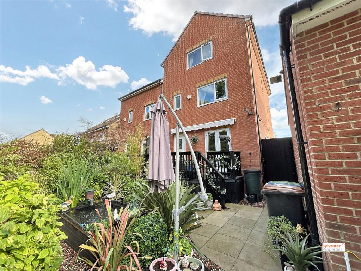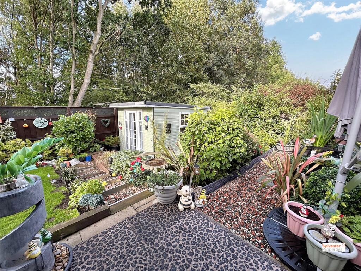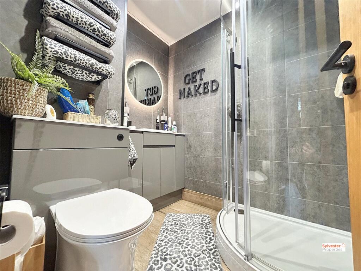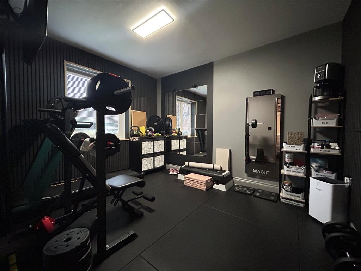4 bedroom semi-detached house for sale in Orchard Grove, Shield Row, Stanley, DH9
239.995 £
An exceptional opportunity awaits to view this beautifully presented four-bedroom semi-detached family home, situated in the highly sought-after Orchard Grove estate within Sheld Row, Stanley. Spread across three floors, this spacious residence offers move-in-ready accommodation with modern touches and a welcoming atmosphere that truly feels like home.
Kitchen / Diner
The ground floor features a generous, open-plan kitchen and dining area, ideal for family gatherings and entertaining. The contemporary kitchen is equipped with sleek black gloss wall and base units, complemented by stylish oak work surfaces. Integrated appliances include an AEG oven, gas hob, dishwasher, and overhead extractor fan, all finished with a stainless-steel wash basin. The space comfortably accommodates a family dining table. Decorated with oak-effect flooring, neutral grey walls, and a striking black tiled splashback, patio doors lead seamlessly to the garden.Utility Room
Adjacent to the kitchen, the utility room offers practical storage with grey base units and light work surfaces. Plumbing is available for a washing machine and tumble dryer, making laundry duties straightforward.Guest WC
A convenient downstairs WC features a wash basin, grey tiled walls, and matching flooring, completing this level.Reception Room Two
The versatile second reception on the ground floor, currently utilised as a home gym, is decorated with dark flooring, grey walls, and tasteful feature panelling, which is a recurring theme throughout the home.Lounge
Ascending to the mid-level, the spacious lounge offers delightful views over the estate below. Elegantly decorated with beige carpets, neutral walls, and a sophisticated dark green panelled accent wall, this inviting space is perfect for relaxing or entertaining guests.Bedroom Two
The second bedroom is a double with integrated oak wardrobe doors, complete with its own private ensuite. Generous in size, it easily accommodates a king-sized bed and is finished in a neutral colour palette.Ensuite Bathroom
Both ensuites have been refurbished within the past 12 months. Bedroom two’s ensuite features a shower, WC, and wash basin, adorned with oak-effect panelling, grey storage units, and contemporary monochrome accents.Master Bedroom
Located on the top floor, the master bedroom overlooks the rear garden. It boasts two large built-in storage cupboards and a stylish ensuite. Decorated with grey carpets, crisp white walls, and navy blue accents, it offers a luxurious retreat.Master Ensuite
The en suite comprises a modern white three-piece suite, including a WC, wash basin, and corner shower, with grey tiled walls and oak-effect flooring, creating a sleek and functional space.Bedroom Three
Another double bedroom, similar in size to bedroom two, with grey floors, matching walls, and built-in storage cupboards, suitable for a variety of uses.Bedroom Four
Currently utilised as a walk-in wardrobe, bedroom four is a double room, decorated with dark grey walls and light white oak laminate flooring, offering flexible options for use.Family Bathroom
The family bathroom features a white three-piece suite with a WC, wash basin, and bath. Decorated with light grey walls, a wallpapered feature wall, white tiled splashbacks, and oak-effect flooring, it combines practicality with style.External Features
Externally, the property boasts a well-maintained front garden, along with a private garage and ample off-road parking for multiple vehicles. The rear garden is beautifully landscaped, featuring a koi pond, an insulated summer house, and plenty of space for outdoor enjoyment. Additionally, this home is equipped with a comprehensive CCTV system covering the entire premises, offering peace of mind and security.4 bedroom semi-detached house
Data source: https://www.rightmove.co.uk/properties/166926368#/?channel=RES_BUY
- Air Conditioning
- Garage
- Garden
- Parking
- Laundry
- Storage
- Utility Room
Explore nearby amenities to precisely locate your property and identify surrounding conveniences, providing a comprehensive overview of the living environment and the property's convenience.
- Hospital: 5
The Most Recent Estate
Orchard Grove, Shield Row, Stanley, DH9
- 4
- 3
- 0 m²

