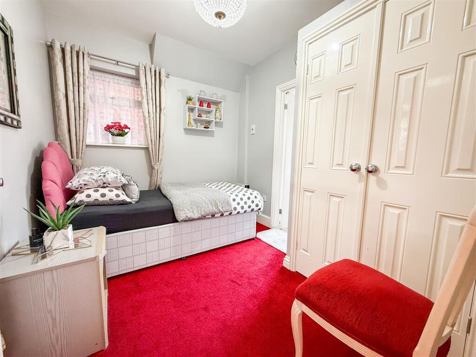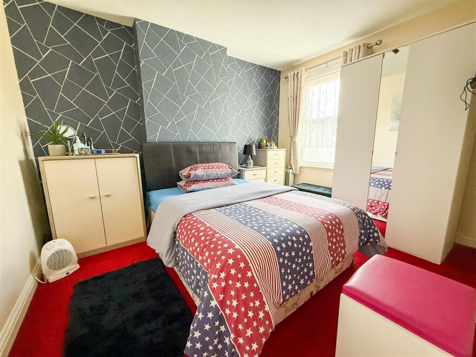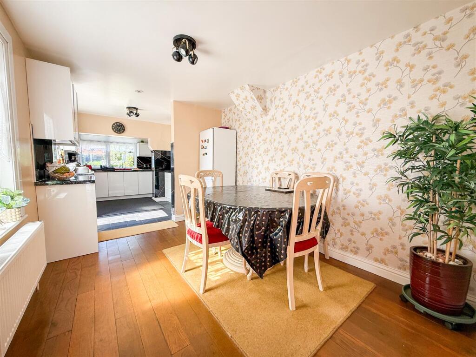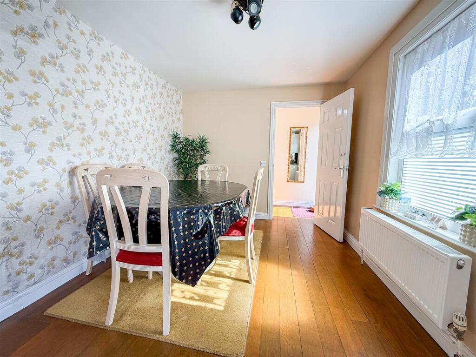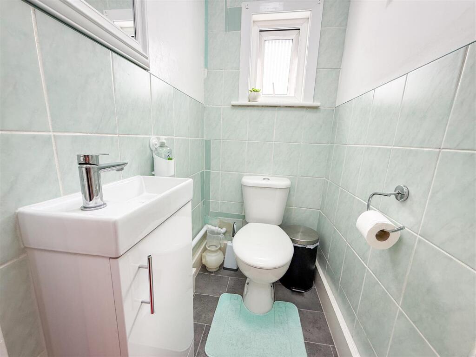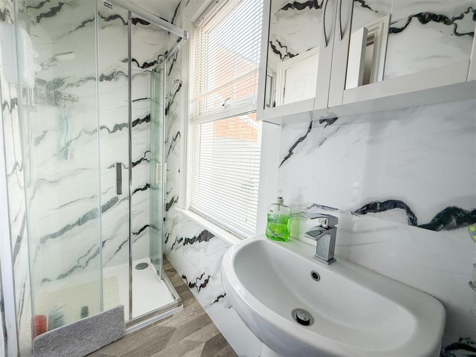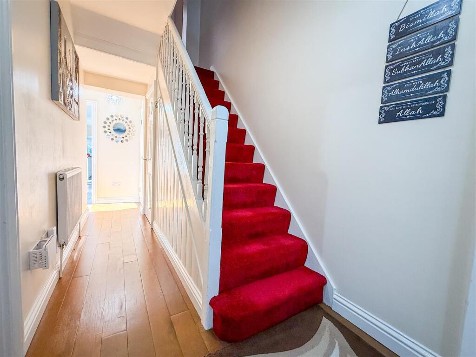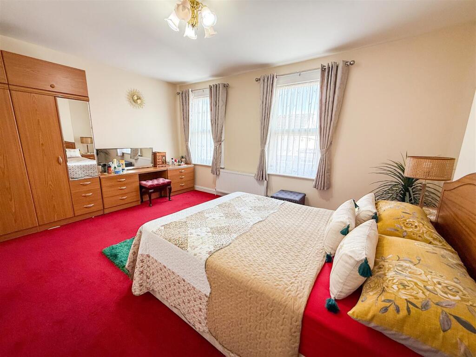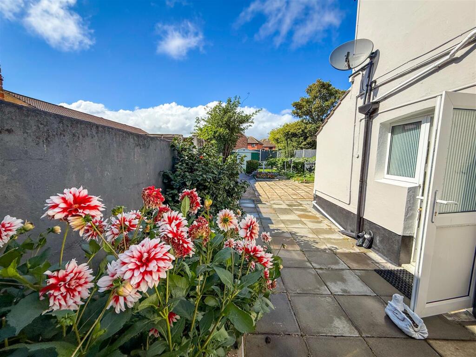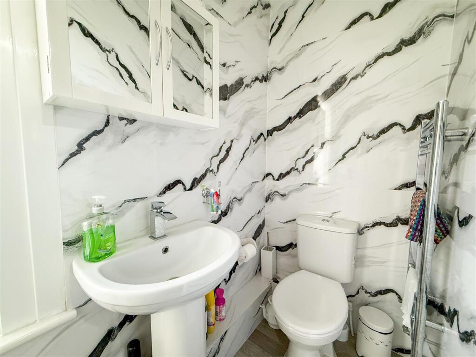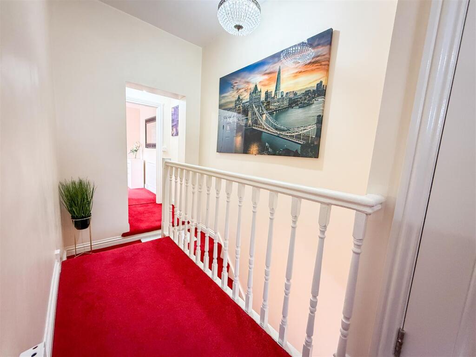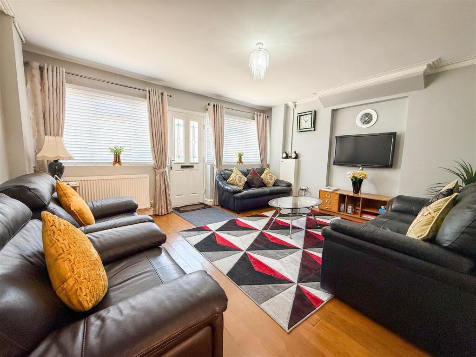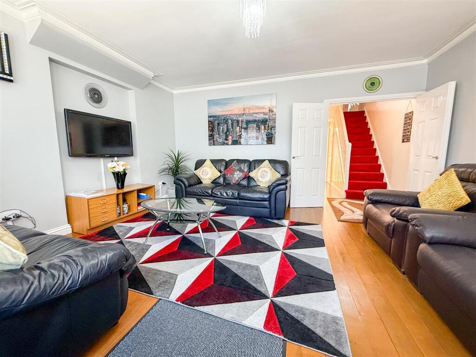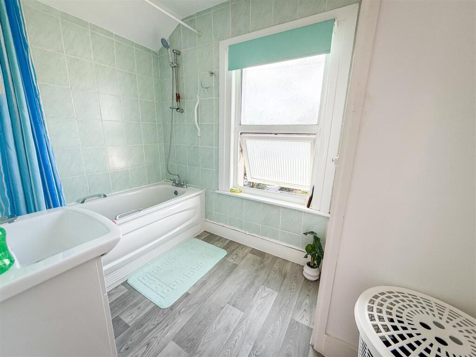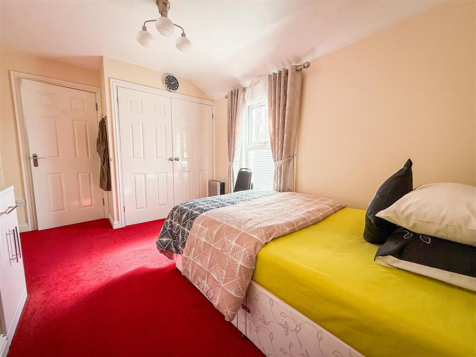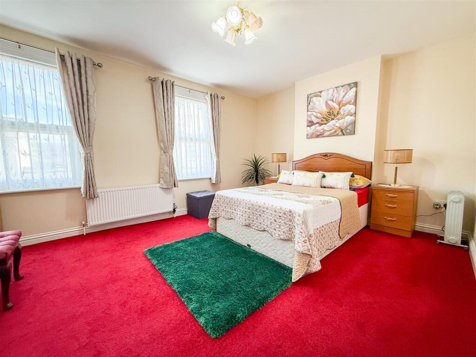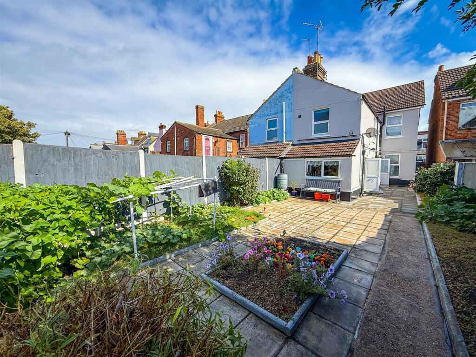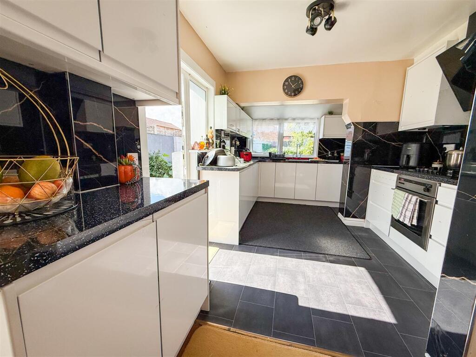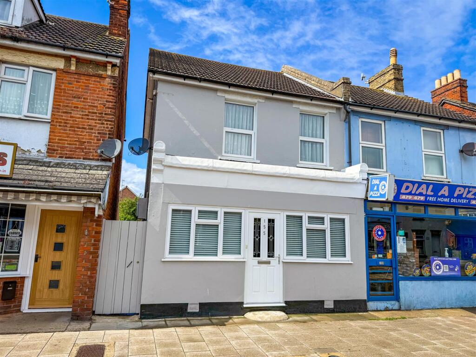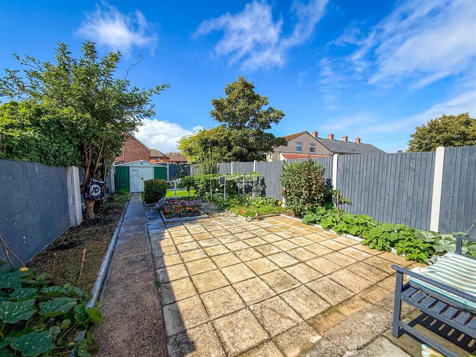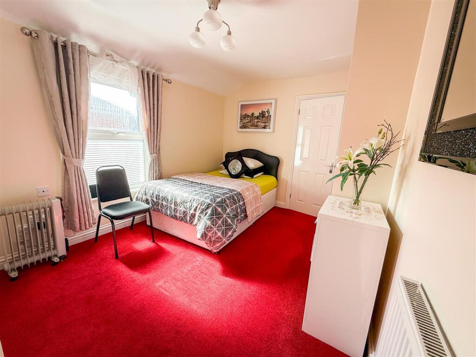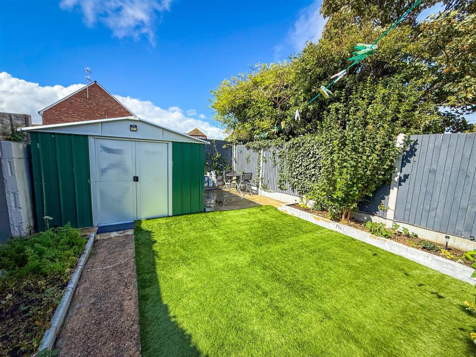4 bedroom semi-detached house for sale in Old Road, Clacton-On-Sea, Essex, CO15
235.000 £
Extended Modernisation and Spacious Living on the Fringe of Clacton-on-Sea
Having been extensively upgraded throughout, this deceptively spacious FOUR BEDROOM SEMI-DETACHED FAMILY HOME is ideally situated in a well-established location on the outskirts of Clacton’s town centre. The property has been thoughtfully modernised to maximise its generous rooms and versatile accommodation. Clacton's mainline railway station, with direct links to London Liverpool Street, is approximately a quarter of a mile away, while the sea front is within three-quarters of a mile, offering excellent convenience and lifestyle appeal. Offering a wealth of surprises inside, an early internal viewing is highly recommended to fully appreciate this lovely home.
Accommodation comprises - The approximate room sizes include:
Leaded light and stained glass-effect double glazed entrance door leading into the lounge.
Lounge - 4.93m x 4.37m (16'2" x 14'4") - Features attractive wood panelled flooring, two double-glazed front windows, and a radiator. Double doors provide access to the entrance hallway.
Entrance Hallway - With stairs to the first floor, built-in understairs cupboard, additional storage cupboard, radiator, wood panelling flooring, and a double-glazed door leading to the rear garden. Also providing access to the kitchen and ground-floor bedroom four.
Bedroom Four - 2.92m x 2.62m (9'7" x 8'7") - Benefits from a radiator, built-in double wardrobe, double-glazed side window, and door to the en-suite shower room.
En-Suite Shower Room - Equipped with a modern white three-piece suite, including a walk-in corner shower cubicle, wash hand basin, and low-level W.C. Finished with marble-effect laminated panelled walls, a chrome-effect heated towel rail, wood-effect flooring, and a double-glazed rear window.
Kitchen/Diner - 7.44m x 2.77m (24'5" x 9'1") - The spacious dining area has wood panelled flooring, a radiator, and a double-glazed window to the side. The kitchen features white gloss laminate fronted units with square-edge granite-effect worktops, cupboards and drawers below, and matching wall-mounted units. Appliances (not tested) include a five-ring gas hob with modern black gloss extractor, under-counter electric oven, single drainer sink unit with mixer tap, and a tall fridge freezer space. There are tiled flooring, black marble-effect panelled wall units, a double-glazed window to the rear, side window, side access door, and a double-glazed window overlooking the garden.
First Floor Landing - With loft access, built-in storage cupboard, and doors to the bedrooms and bathroom.
Bedroom One - 4.70m x 3.66m (15'5" x 12') - Dual double-glazed front windows and a radiator.
Bedroom Two - 3.66m x 2.95m maximum (12' x 9'8" max) - Rear double-glazed window and radiator.
Separate W.C - Fitted with a white suite comprising low-level W.C., vanity wash hand basin with cupboard below, with part tiled walls, tiled-effect flooring, and a side double-glazed window.
Bathroom - Well-appointed with a white suite including a panelled bath with mixer tap and shower attachment, vanity wash hand basin with storage, part tiled walls, radiator, front double-glazed window, and a built-in storage cupboard housing the gas combination boiler for the central heating and hot water (not tested).
Bedroom Three - 4.06m x 2.77m maximum (13'4" x 9'1" max) - Rear double-glazed window, built-in double wardrobe, radiator, and door to the bathroom.
Outside – Front - Situated directly onto Old Road with a gate providing side access to the rear garden.
Outside – Rear - Landscaped garden featuring paved patio areas, a lawn, mature flower and shrub borders, a metal storage shed, and enclosed by part panelled fencing. The garden measures approximately 60 feet in length.
Alternate View Of Garden -
Material Information (Freehold Property)
- Tenure: Freehold
- Council Tax: Tendring District Council; Band: [Insert Band]; Payable 2025/2026: £1,662.43
- Additional Charges: None
- Services Connected: Gas, Electricity, Water (Mains), Sewerage (Mains), Telephone & Broadband
Important Notices
- Off-street parking: Not available
- Anti-Money Laundering Regulations 2017: Prospective buyers will be asked to produce photographic ID and proof of residence upon entering negotiations.
- Referral Fees: Sheen’s reserves the right to recommend additional services. A £50 fee per transaction applies for solicitor recommendations, with 10% referral fees on nominated surveying and mortgage services. Buyers are free to use providers of their choice.
Particular Disclaimer
These particulars do not constitute part of any offer or contract and should not be relied upon as substitute for personal verification. Room sizes are approximate and photographs may be taken with wide-angle lenses. Viewings are recommended for an accurate assessment of the property.
Draft Details
These details are for review and have not yet been approved by the vendor.
4 bedroom semi-detached house
Data source: https://www.rightmove.co.uk/properties/166606580#/?channel=RES_BUY
- Air Conditioning
- Garden
- Loft
- Parking
- Renovation Needed
- Storage
- Terrace
Explore nearby amenities to precisely locate your property and identify surrounding conveniences, providing a comprehensive overview of the living environment and the property's convenience.
- Hospital: 4
-
AddressOld Road, Clacton-On-Sea, Essex
The Most Recent Estate
Old Road, Clacton-On-Sea, Essex
- 4
- 2
- 0 m²

