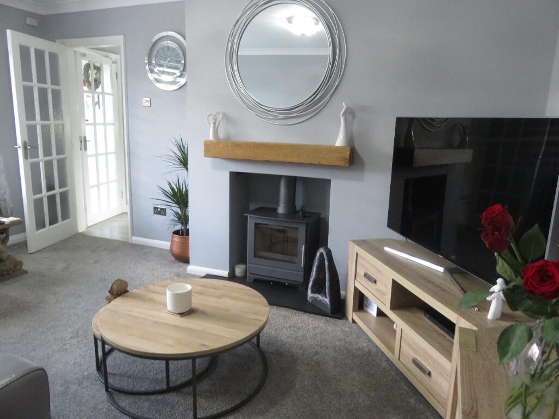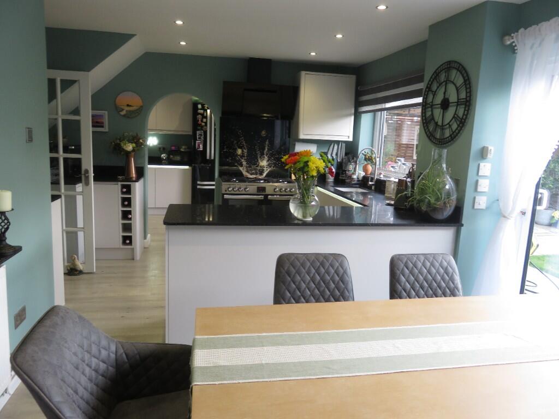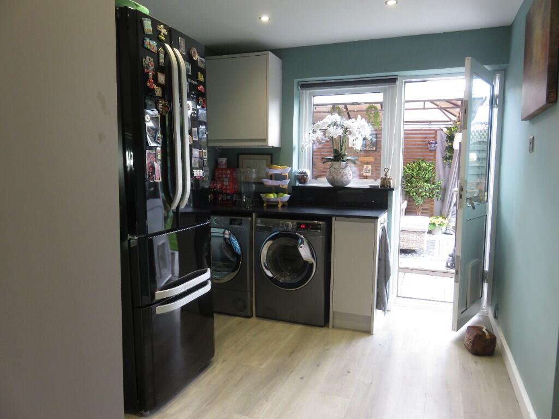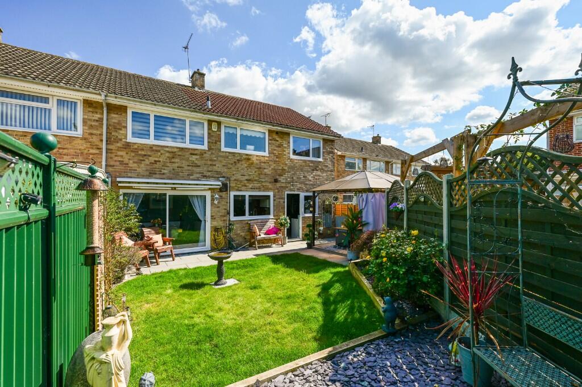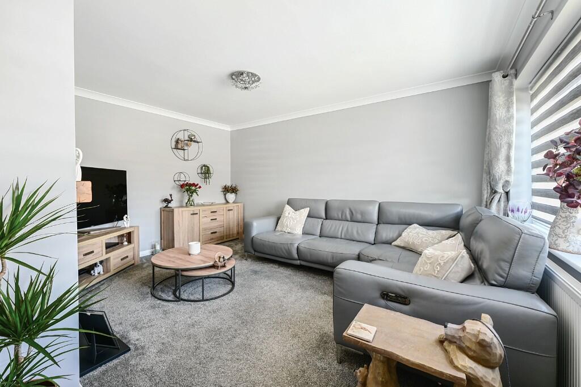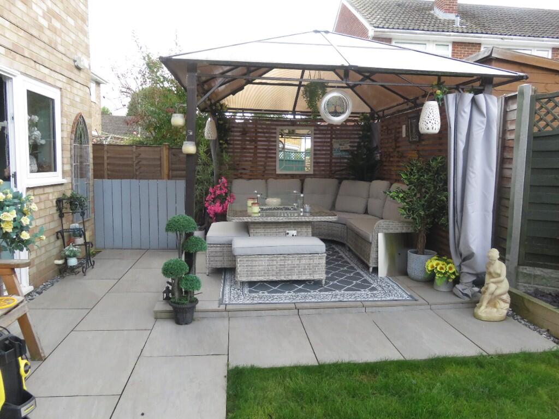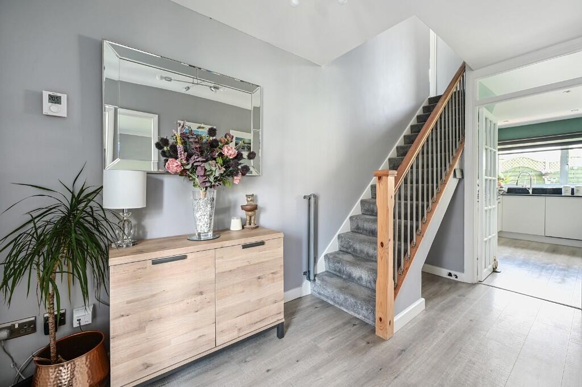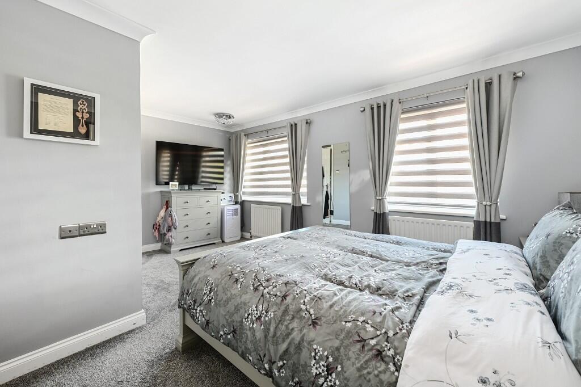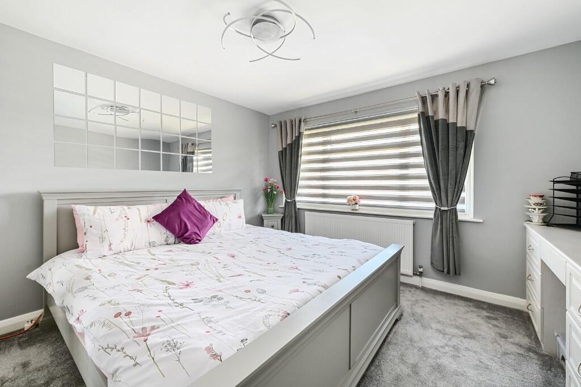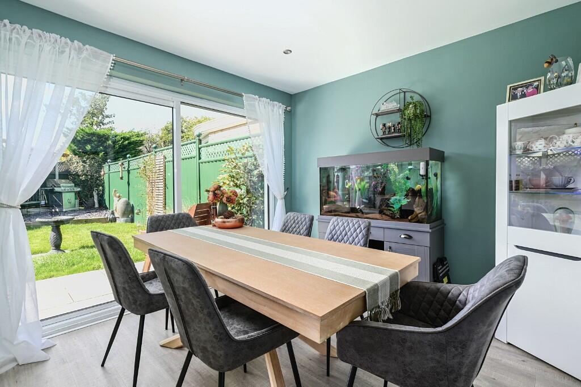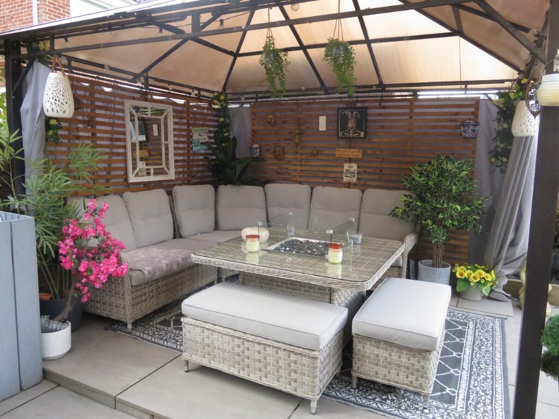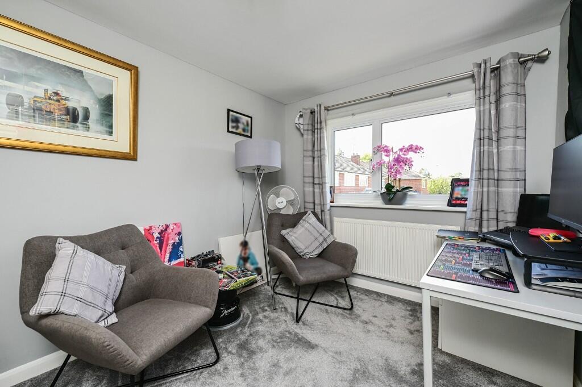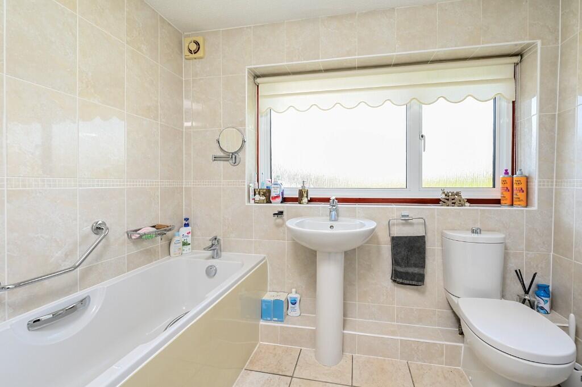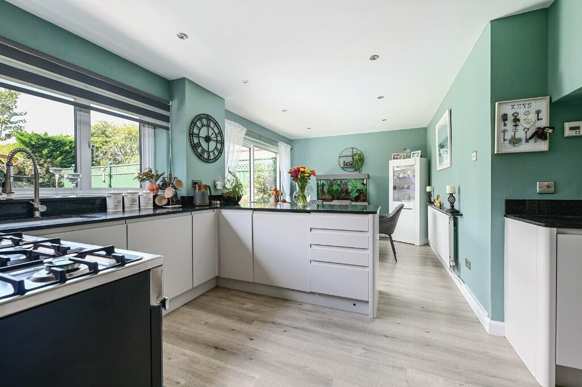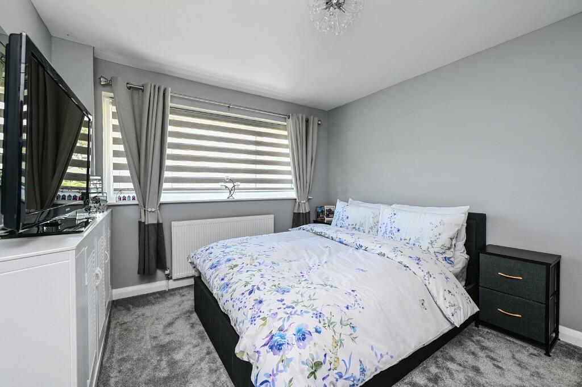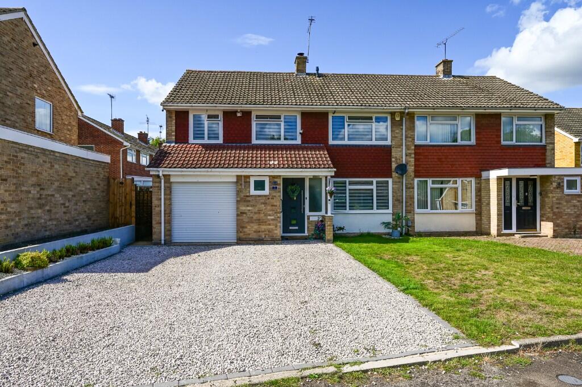4 bedroom semi-detached house for sale in Blakes Ride, Yateley, Hampshire, GU46
565.000 £
Extremely Well Presented Four-Bedroom Family Home in Prime Yateley Location
Located in a highly sought-after quiet cul-de-sac in Yateley, this stunning semi-detached family home offers spacious, modern living within walking distance of excellent local schools and a range of amenities, including a doctors' surgery, chemist, hairdressers, and Waitrose supermarket.
Meticulously extended and tastefully updated by the current owners, this property features versatile ground floor accommodation comprising an inviting entrance porch, a welcoming entrance hall, a bright living room, and a contemporarily refitted kitchen complete with fitted appliances and an adjoining dining room. A large utility room provides additional practicality for family living. Upstairs, the property boasts four generous bedrooms, some with built-in wardrobes, and a modern family bathroom.
Externally, the property benefits from off-street parking for two to three vehicles and a beautifully landscaped rear garden, perfect for outdoor entertaining and family relaxation.
Excellent Commuter Links & Local Attractions
Fast and convenient connections include mainline train stations just a short drive away, such as Fleet station with regular services to London Waterloo, and Blackwater station serving Guildford and Gatwick Airport. A short walk provides access to reliable bus services heading towards Waitrose in Yateley and The Meadows in Camberley, home to large Waitrose and Marks & Spencer’s stores. Commuters will appreciate easy access to the A30, M3, and M4 motorways.
Leisure and recreation are on your doorstep, with nearby Yateley Park and Horseshoe Lakes offering water sports and outdoor activities, as well as sports centres. Wellington Country Park is a short drive away, whilst the vibrant towns of Fleet and Camberley, along with picturesque villages such as Hartley Wintney and Eversley, provide an abundance of shopping, dining, and leisure opportunities.
Viewing this exceptional property is highly recommended to truly appreciate its quality and potential.
Interior Features
Storm porch with a front and side window, leading to a welcoming glazed front door into the entrance hall.
Entrance Hall: Features stairs ascending to the first floor, Karndean flooring, a radiator, glazed doors to the kitchen/dining area, and access to the cloakroom.
Cloakroom: A window to the front, WC, basin, with fully tiled surround and flooring.
Living Room: Bright front-facing window, charming fireplace with log burner, wooden mantle, and ceramic hearth.
Kitchen: Rear-facing window, butler-style sink with mixer taps, quartz worktops with under-unit cupboards and wall-mounted storage, a range cooker with five-ring gas hob and extractor, built-in dishwasher and fridge, Karndean flooring, kickboard lighting, and ceiling spotlights.
Dining Area: Patio doors opening to the rear garden, Karndean flooring, and radiator.
Utility Room: Rear door and window, quartz worktop with space for washing machine and tumble dryer, wall and floor-mounted cupboards, spotlights, and access to the garage.
First Floor
Landing: Loft access with ladder and partial boarding for storage, two built-in cupboards, radiator, and doors to all rooms.
Bedroom 1: Dual-aspect windows to the front, two radiators.
Bedroom 2: Front-facing window, fitted drawers and wardrobes, radiator.
Bedroom 3: Rear-facing window, built-in cupboard and storage, radiator.
Bedroom 4: Rear-facing window, built-in double wardrobe, radiator.
Bathroom: Rear-facing window, low-level WC, pedestal wash basin, bath with digital Aqualisa shower over, fully tiled surrounds and floor, extractor fan, and heated towel rail.
Outdoor Space
Front Garden: Gravel driveway providing parking for two to three vehicles, lawned area, and an integral garage with electric up-and-over door, light, and power. Side access leads to the rear garden.
Rear Garden: Attractive patio area, landscaped lawn, raised flower borders, seating area with pergola, additional patio enclosed by a dwarf brick wall, leading to a secondary patio and pathway at the rear. The garden is beautifully maintained with mature shrubs and flower borders, completely enclosed by panel fencing for privacy.
4 bedroom semi-detached house
Data source: https://www.rightmove.co.uk/properties/166759703#/?channel=RES_BUY
- Air Conditioning
- Alarm
- Strych
- Garage
- Garden
- Loft
- Parking
- Storage
- Terrace
- Utility Room
Explore nearby amenities to precisely locate your property and identify surrounding conveniences, providing a comprehensive overview of the living environment and the property's convenience.
- Hospital: 2
The Most Recent Estate
Blakes Ride, Yateley, Hampshire, GU46
- 4
- 0
- 0 m²

