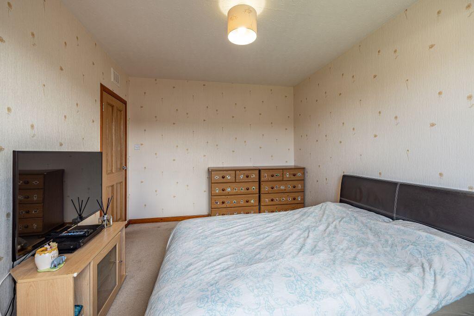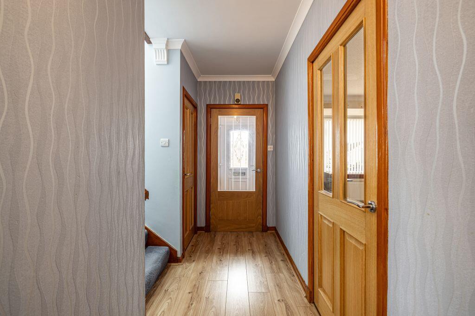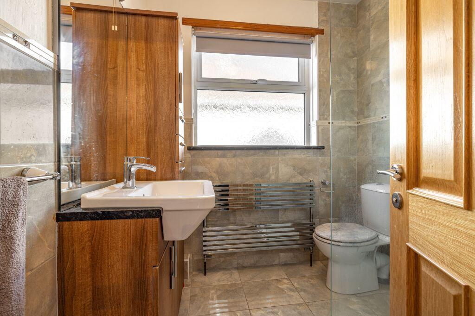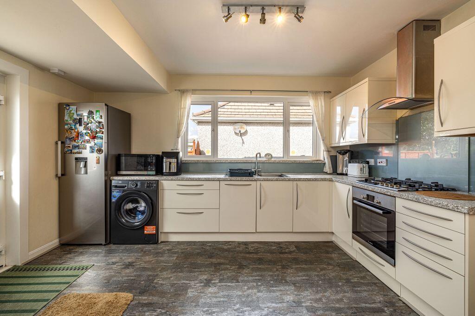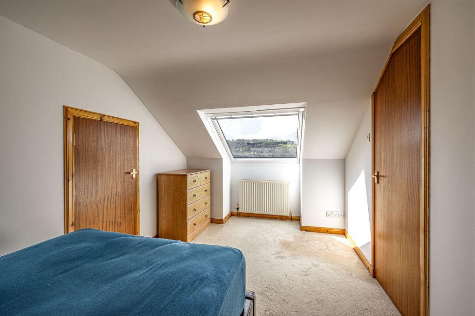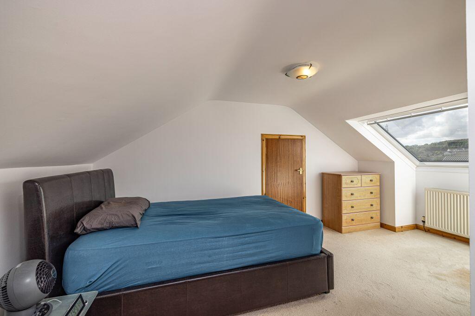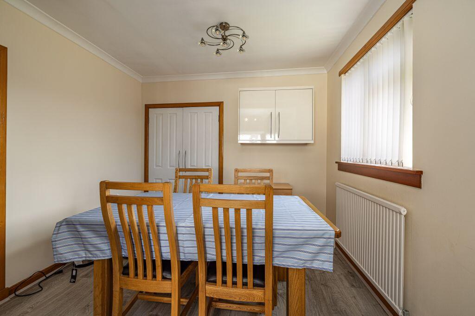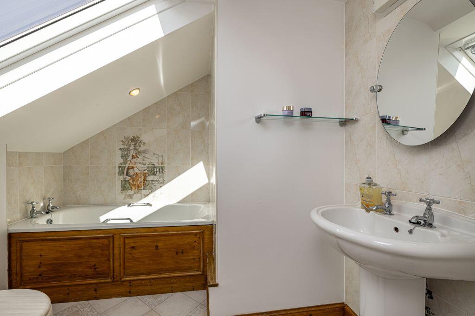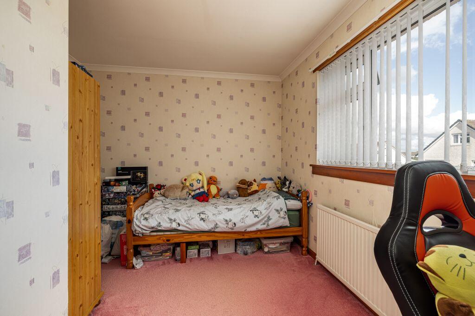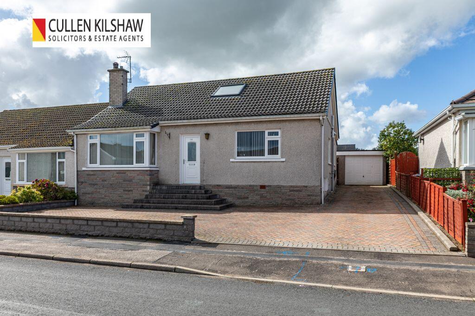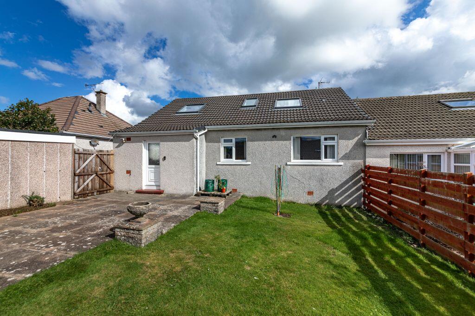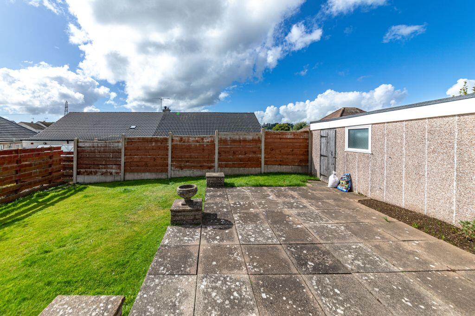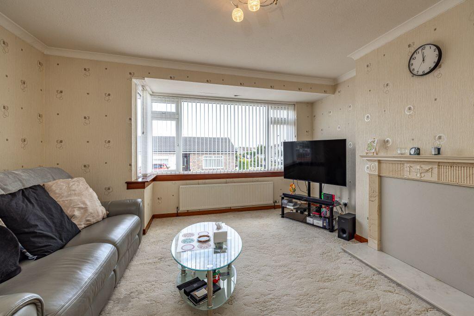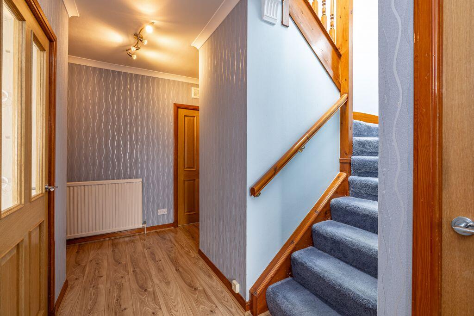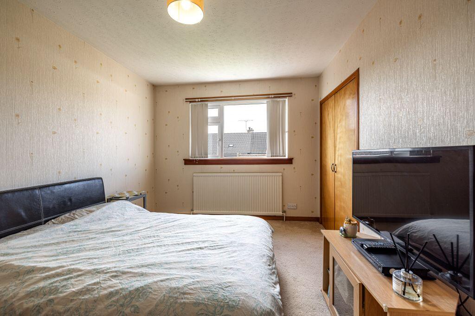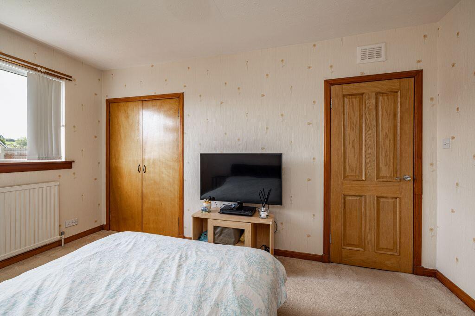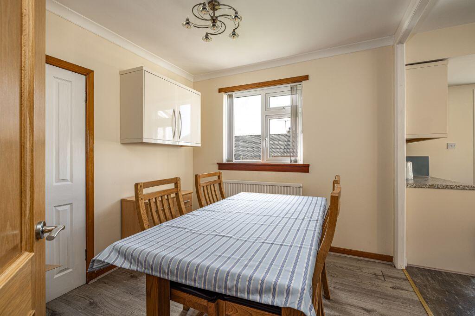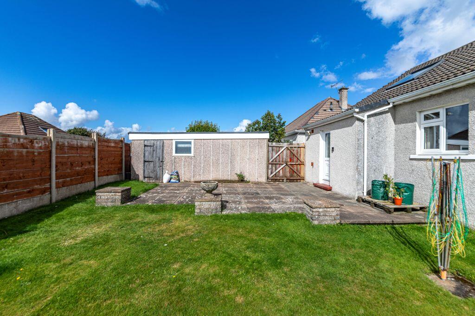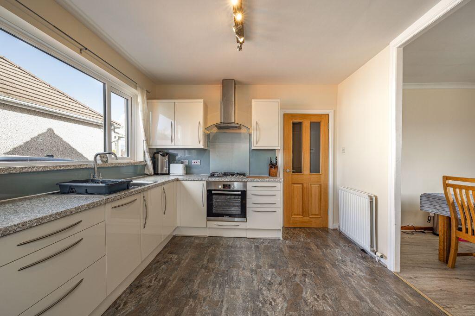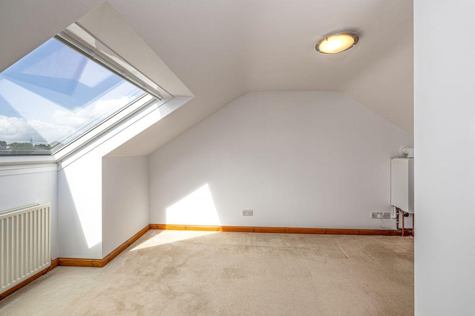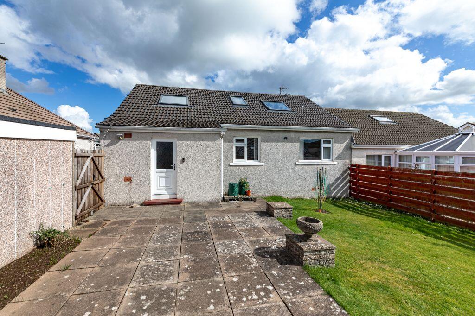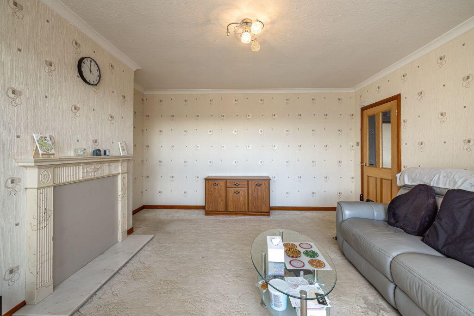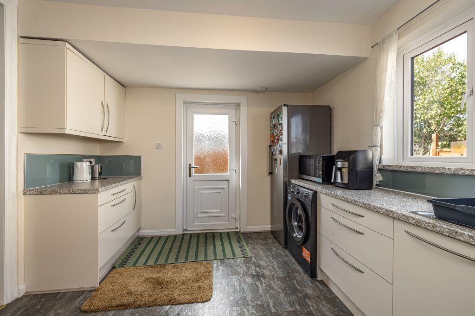4 bedroom semi-detached house for sale in 118 Georgetown Road, Dumfries, DG1 4DT, DG1
250.000 £
This deceptively spacious property offers exceptional value and would make a fantastic family home nestled in a highly desirable and popular neighbourhood on the outskirts of Dumfries. Immaculately maintained both internally and externally, it provides generous accommodation, a private rear garden, and a garage. Conveniently located close to local amenities including shops, a medical centre, and an excellent Primary School, the property also benefits from swift access to Dumfries Town Centre with its retail outlets, leisure facilities, and major commuter links, including a train station serving Glasgow and Carlisle. This lovely family home truly warrants an internal viewing to be fully appreciated.
Accommodation:- A PVC front door opens into a welcoming Hallway, providing access to the spacious living room, dining area, kitchen, two double bedrooms, and bathroom. Stairs ascend to the upper floor. A large under-stairs cupboard offers useful storage space.
Living Room
Bright and airy, featuring a bay PVC double-glazed window with a display sill, a fireplace with marble hearth and surround, and a central heating radiator.
Dining Room
Benefiting from a central heating radiator and a PVC double-glazed window with display sill. The room includes a built-in cupboard and high gloss cream wall units, ideal for family meals and entertaining.
Kitchen
Equipped with cream high gloss wall and floor units, a stainless steel sink with single drainer, built-in oven, and integrated gas hob. A stainless steel extractor fan complements the space, which also features a PVC double-glazed window with display sill, plumbing for a washing machine, and a PVC door leading to the rear garden.
Bedroom One
A spacious double room with a PVC double-glazed window with display sill, a central heating radiator, and a built-in wardrobe with hanging space.
Bedroom Two
Front-facing double bedroom with a PVC double-glazed window and display sill, along with a central heating radiator.
Bathroom
Fitted with a WC, wash hand basin within a vanity unit and matching cupboard, and a large shower cubicle. The walls are extensively tiled, complemented by splashbacks, a stainless steel towel rail/radiator, and a PVC patterned glass double-glazed window.
Upstairs
Bedroom Three
Velux roof window, central heating radiator, and a central heating boiler.
Bedroom Four with En-Suite
Features a Velux window, central heating radiator, and direct access to the en-suite.
En-suite
Includes a WC, wash hand basin, and bath with tiled splashbacks, completing the upstairs accommodation.
Exterior
Garage
With an up-and-over door, power, and lighting.
To the front, a spacious flagged driveway provides ample parking, while the rear garden is fully enclosed with a lawned area and paved seating space, perfect for outdoor entertaining.
4 bedroom semi-detached house
Data source: https://www.rightmove.co.uk/properties/166812659#/?channel=RES_BUY
- Air Conditioning
- Alarm
- Strych
- Garage
- Garden
- Parking
- Storage
- Terrace
Explore nearby amenities to precisely locate your property and identify surrounding conveniences, providing a comprehensive overview of the living environment and the property's convenience.
- Hospital: 1
The Most Recent Estate
118 Georgetown Road, Dumfries, DG1 4DT
- 4
- 2
- 0 m²

