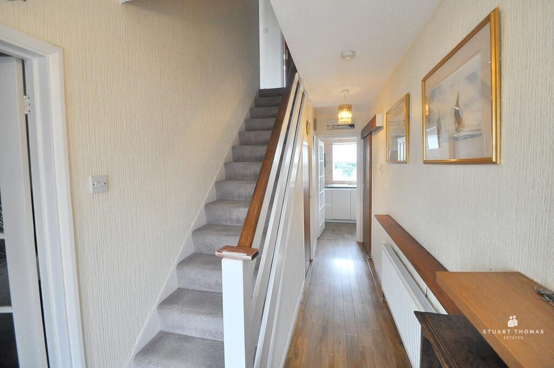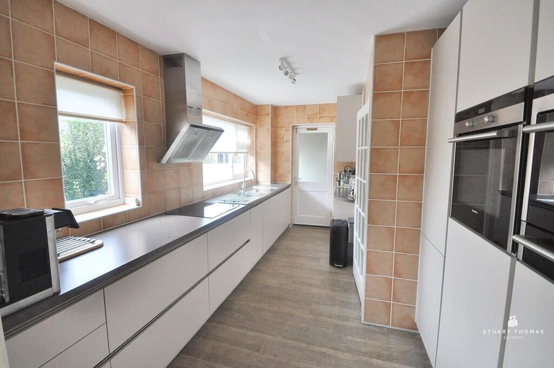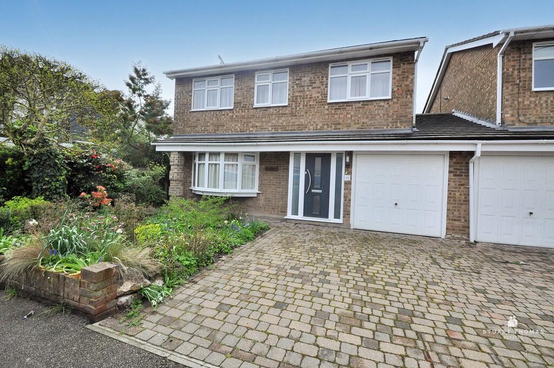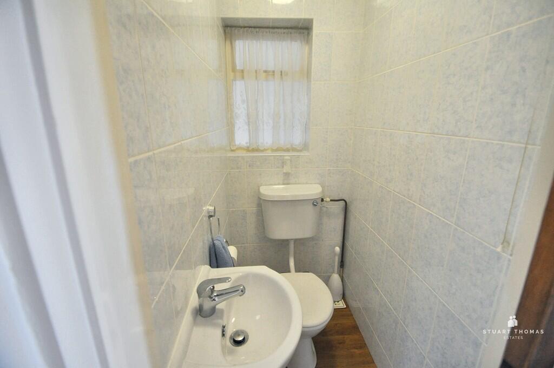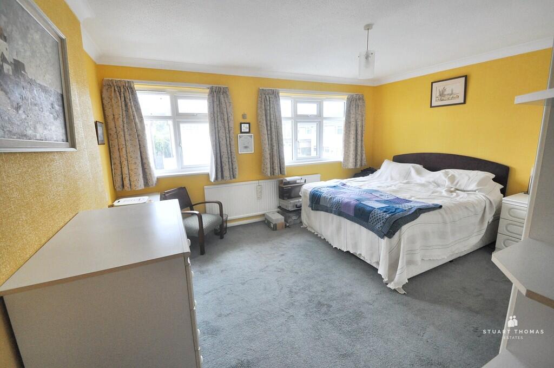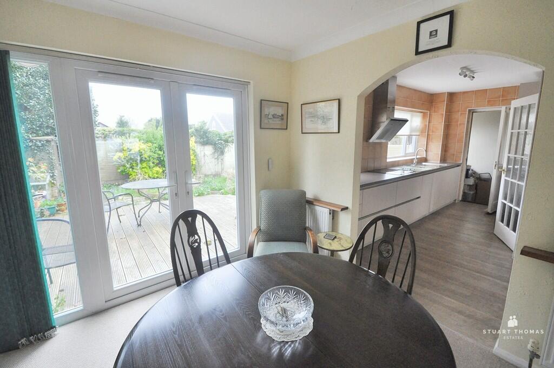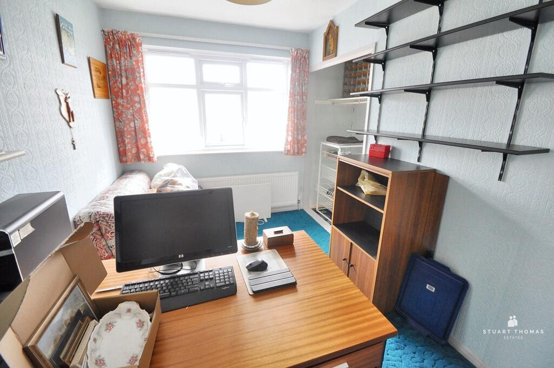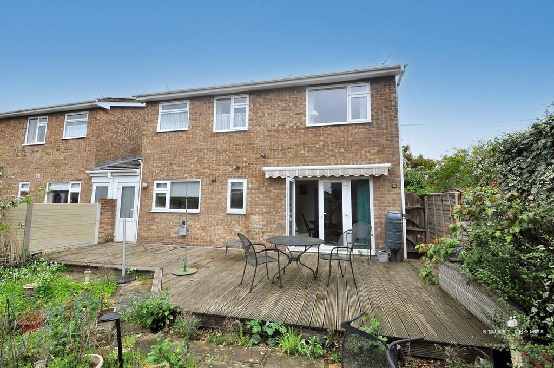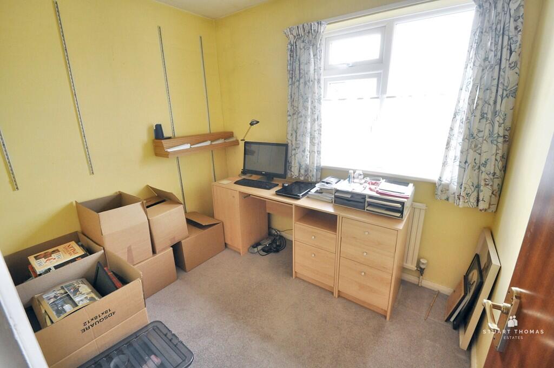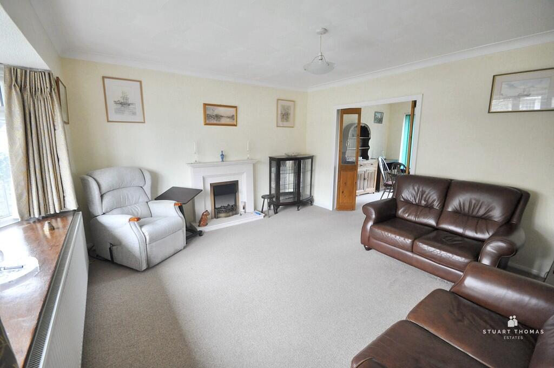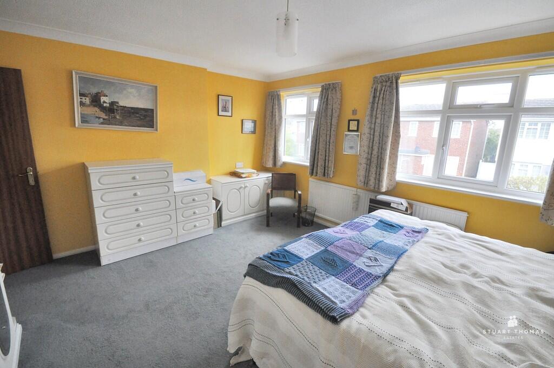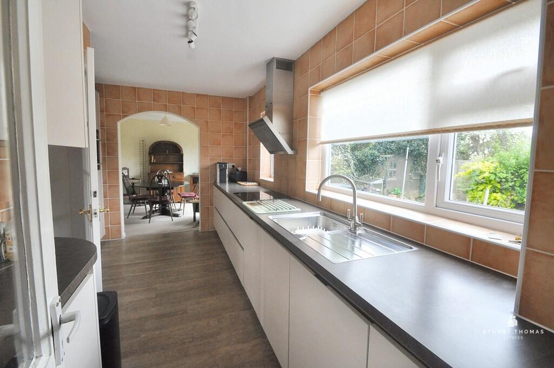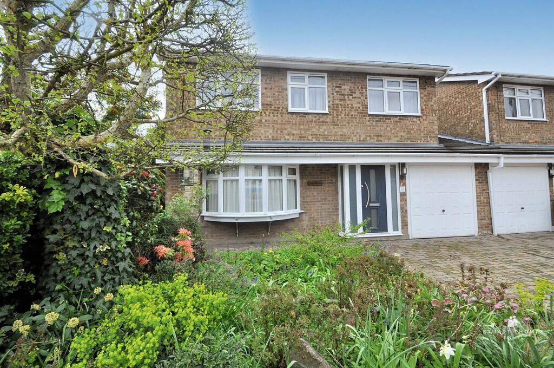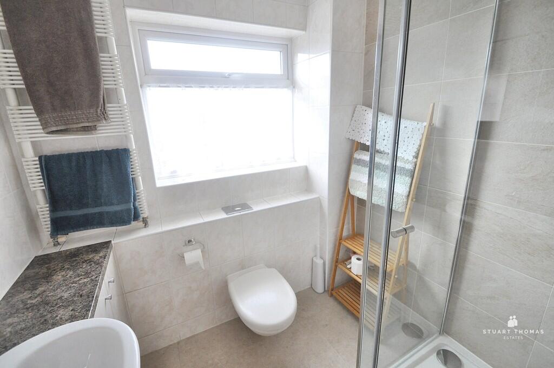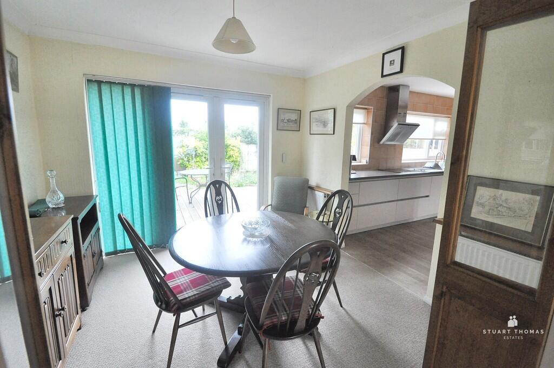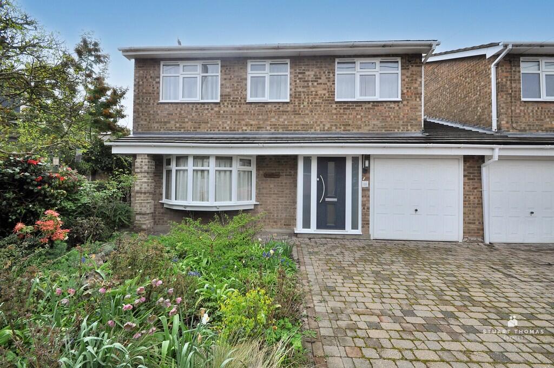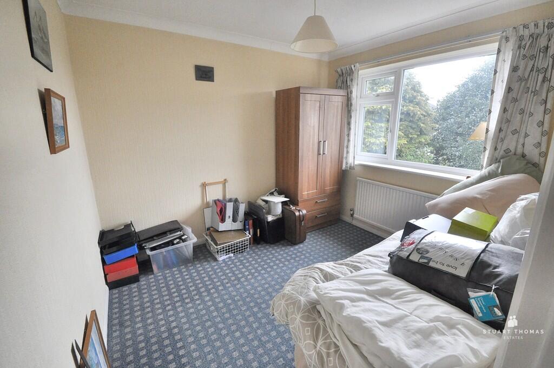4 bedroom link detached house for sale in St. Johns Road, Hadleigh, SS7
475.000 £
ENTRANCE HALL Spacious entrance hall featuring a modern composite double glazed door with glazed panels, complemented by a matching side screen. Stairs ascend to the first floor with a convenient cupboard underneath. Elegant wood-effect flooring and a radiator create a welcoming ambiance. A thermostat controls the central heating system.
CLOAKROOM Compact cloakroom fitted with a low-level WC and a hand wash basin. An obscure glazed window to the side provides natural light.
LOUNGE Generously proportioned reception room with a striking double glazed bay window to the front aspect. Features include a central radiator and a stunning limestone fireplace with an electric coal effect fire. Decorative coving adds a touch of elegance. Twin folding doors open seamlessly into the:-
DINING ROOM Bright dining area with double glazed French doors and a matching side screen that open to the rear garden. Two radiators and coving enhance the space's appeal. An archway leads into the:-
KITCHEN Modern, well-appointed kitchen boasting a comprehensive range of contemporary eye and base level units with contrasting work surfaces. Integrated appliances include a fridge, freezer, oven, and microwave combination. A ceramic hob with an extractor fan overhead, along with an integrated washing machine and slimline dishwasher, complete the setup. The kitchen benefits from wood-effect flooring and two rear double glazed windows. A half-glazed door grants access to the covered area, which in turn leads to the garage and rear garden.
LANDING Providing access to the loft space; includes an airing cupboard housing the gas-fired central heating boiler and hot water cylinder.
BEDROOM ONE Spacious main bedroom featuring two front-facing double glazed windows. Equipped with a radiator and a range of fitted wardrobes, chest of drawers, and bedside cabinets. Coving adds a finishing touch.
BEDROOM TWO Good-sized rear-facing double bedroom with a double glazed window, radiator, and coving.
BEDROOM THREE Front-facing double bedroom with a double glazed window, radiator, and an open wardrobe cupboard.
BEDROOM FOUR Rear-facing double bedroom with a double glazed window and radiator.
SHOWER ROOM Well-appointed bathroom fitted with a range of storage units and a modern three-piece suite comprising a low-level WC with concealed cistern, a vanity hand wash basin, and a corner shower with an electric shower. An obscure double glazed window to the rear ensures privacy. Fully tiled walls and flooring, along with a mirrored medicine cabinet, complete the look.
GARAGE Single garage with an up-and-over door, service meters, and a door providing access to the covered rear area.
REAR GARDEN This south-west facing garden is low-maintenance and features a spacious decked area ideal for outdoor entertaining. Paved sections, a garden shed, screen fencing, and side access to the front complete the outdoor space. An electrically operated awning offers additional comfort and shade.
GENERAL Tenure: Freehold
Castle Point Borough Council
Council Tax Band: E
NB: This property benefits from solar panels, enhancing energy efficiency and reducing bills.
4 bedroom link detached house
Data source: https://www.rightmove.co.uk/properties/160803005#/?channel=RES_BUY
- Air Conditioning
- Alarm
- Strych
- Garage
- Garden
- Loft
- Parking
- Storage
- Terrace
Explore nearby amenities to precisely locate your property and identify surrounding conveniences, providing a comprehensive overview of the living environment and the property's convenience.
- Hospital: 2
-
AddressSt. Johns Road, Hadleigh
The Most Recent Estate
St. Johns Road, Hadleigh
- 4
- 1
- 0 m²

