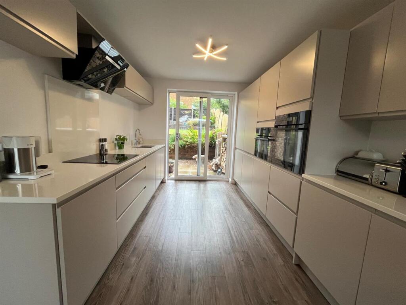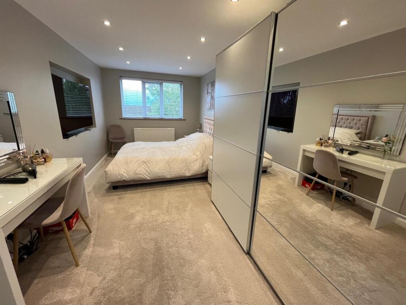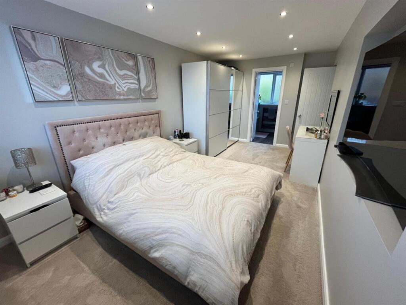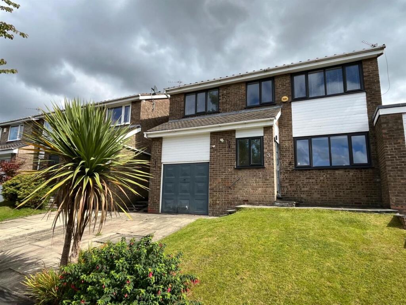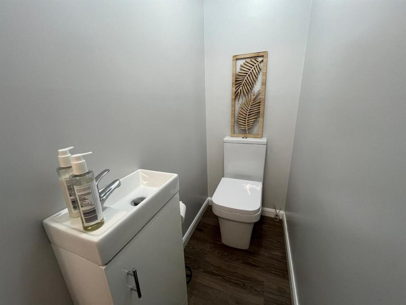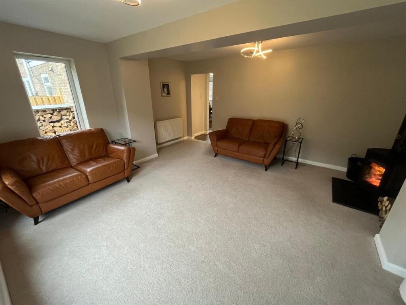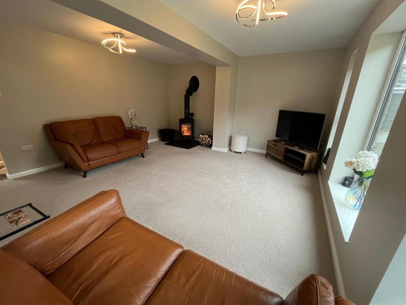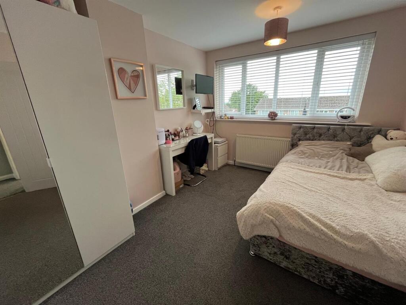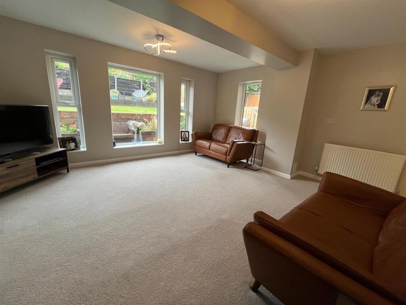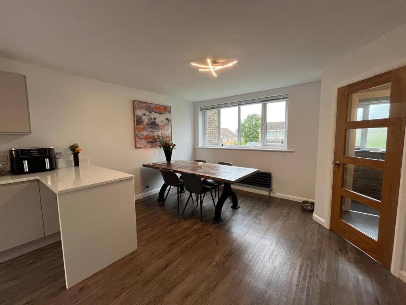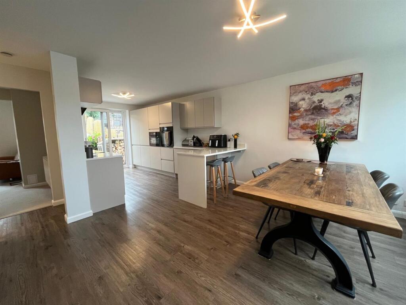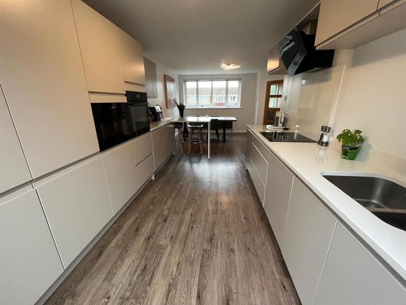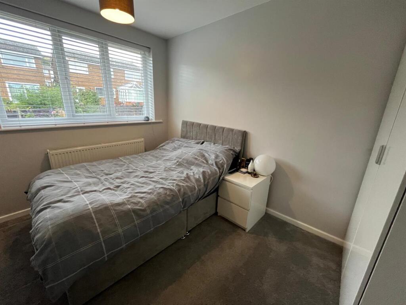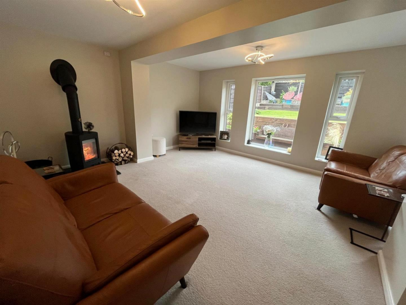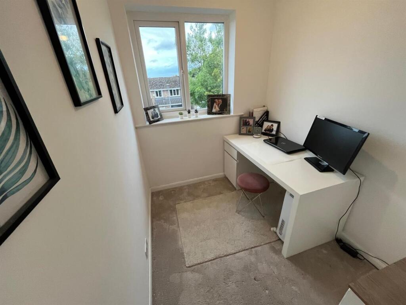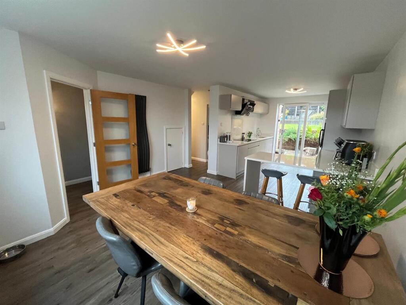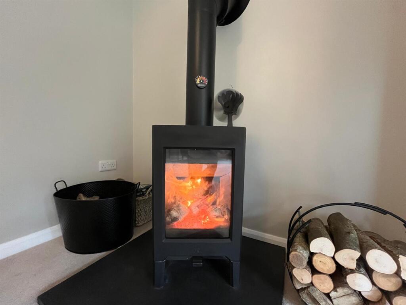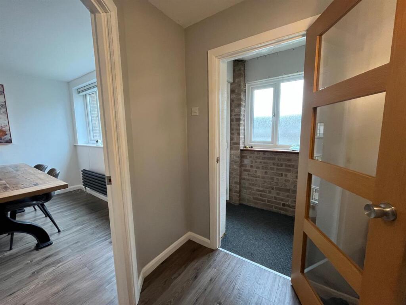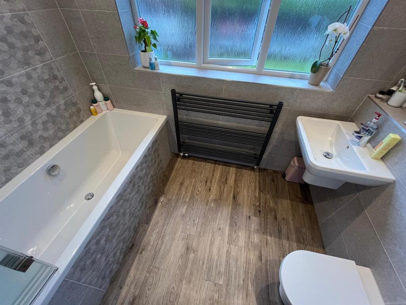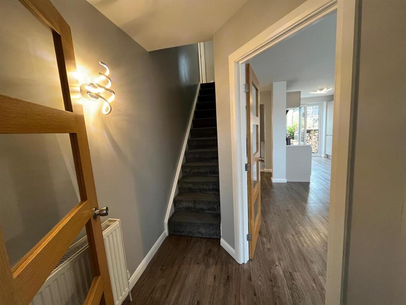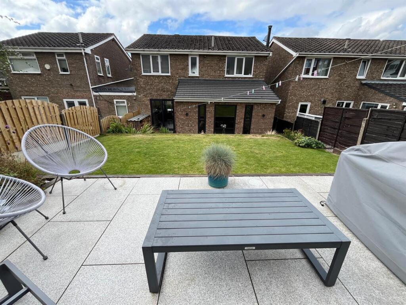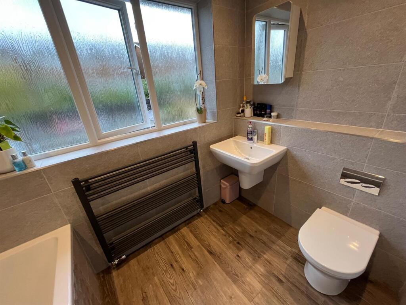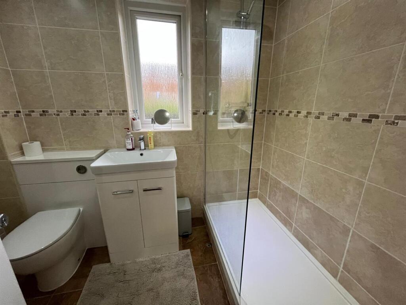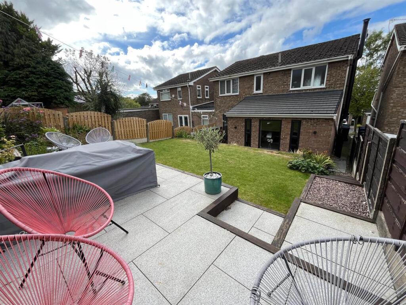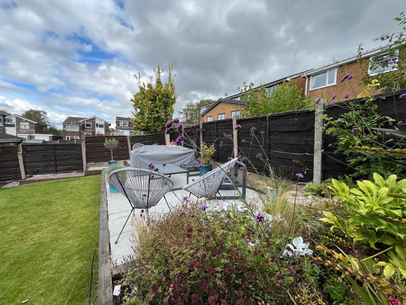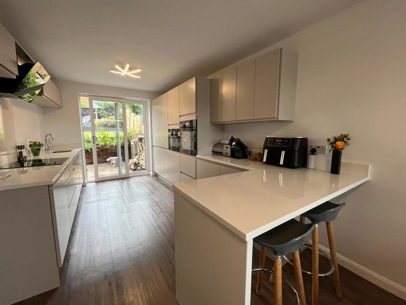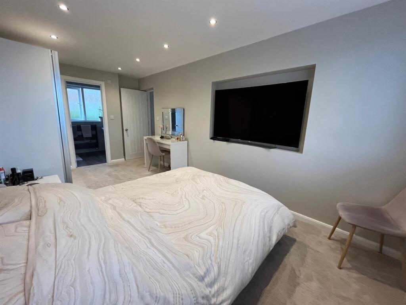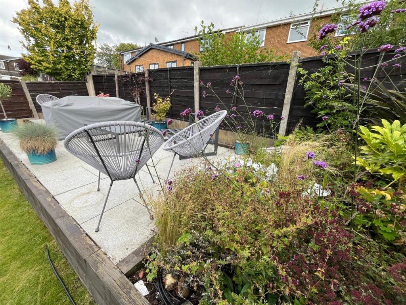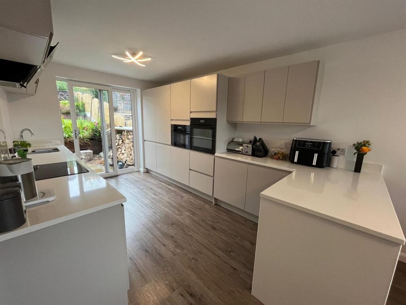4 bedroom link detached house for sale in Rookery Close, Stalybridge, SK15
480.000 £
Dawsons are delighted to present this stunning four-bedroom link-detached home. Impeccably maintained throughout, this property offers spacious and well-proportioned family living in a highly sought-after locale. Nestled at the end of a quiet cul-de-sac on the popular Mottram Rise estate, it enjoys close proximity to Stalyhill Schools, convenient local amenities, and scenic open countryside. An internal viewing is highly recommended to fully appreciate this exceptional family residence.
The accommodation briefly comprises: inviting entrance porch, spacious entrance hall, downstairs WC, open-plan dining area, modern kitchen/breakfast room, and a comfortable sitting room to the ground floor. Upstairs, there are four generous bedrooms, including an en-suite and a family shower room. The property benefits from a driveway and integral garage to the front, with a beautifully landscaped garden to the rear.
Ground Floor -
Entrance Porch - UPVC double-glazed window to the front, composite door leading to the entrance hall, door to:
Entrance Hall - Karndean flooring, stairs rising to the first floor, doors leading to various rooms.
Kitchen/Breakfast Room/Dining Area - 7.21m x 4.04m, reducing to 2.84m (23’8 x 13’3, reducing to 9’4) - UPVC double-glazed window to the front, fitted with an extensive range of contemporary built-in units with Quartz work surfaces, inset 1½ bowl sink with mixer tap, breakfast bar, built-in Bosch four-ring induction hob with extractor over, two built-in AEG ovens, integrated fridge/freezer and dishwasher. The room features Karndean flooring, a modern radiator, and a UPVC sliding patio door opening to the rear garden.
Inner Hallway - Karndean flooring, doors leading to:
Downstairs WC - Fitted with a stylish two-piece suite comprising vanity wash hand basin and low-level WC, Karndean flooring.
Living Room - 4.95m reducing to 4.88m x 4.45m (16’3 reducing to 16’0 x 14’7) - Dual UPVC double-glazed windows to the rear, feature fitted wood-burning stove, quartz window cills, radiator.
First Floor -
Landing - Storage cupboard, doors leading to four bedrooms and family bathroom.
Bedroom 1 - 5.51m reducing to 5.31m x 2.44m, 3.35m (18’1 reducing to 17’5 x 8’0) - UPVC double-glazed window to the front, inset ceiling downlights, radiator, door to:
En-Suite - 2.69m x 1.75m reducing to 1.57m (8’10 x 5’9, reducing to 5’2) - Rear-facing UPVC double-glazed window, tiled panel bath with shower over, wall-mounted wash hand basin, low-level WC, tiled walls, Karndean flooring, heated towel rail.
Bedroom 2 - 3.66m x 3.05m (12’ x 10’) - UPVC double-glazed window to the front, radiator.
Bedroom 3 - 3.48m x 2.44m plus door recess (11’5 x 8’, plus door recess) - Rear-facing UPVC double-glazed window, radiator.
Bedroom 4 - 2.79m x 1.85m including bulkhead (9’1 x 6’0 including bulkhead) - UPVC double-glazed window to the front, radiator.
Shower Room - 2.39m x 1.63m (7’10 x 5’4) - Rear-facing UPVC double-glazed window, fitted with a walk-in shower cubicle, vanity wash hand basin, low-level WC, tiled walls and flooring, radiator.
Externally - Tidy lawned garden and paved driveway to the front, leading to an integral garage with up-and-over door. The landscaped rear garden is tiered, featuring a paved patio, a central lawned area, and a delightful sun terrace at the upper level, perfect for outdoor entertaining.
4 bedroom link detached house
Data source: https://www.rightmove.co.uk/properties/166935071#/?channel=RES_BUY
- Air Conditioning
- Garage
- Garden
- Parking
- Storage
- Terrace
Explore nearby amenities to precisely locate your property and identify surrounding conveniences, providing a comprehensive overview of the living environment and the property's convenience.
- Hospital: 1
-
AddressRookery Close, Stalybridge
The Most Recent Estate
Rookery Close, Stalybridge
- 4
- 2
- 0 m²

