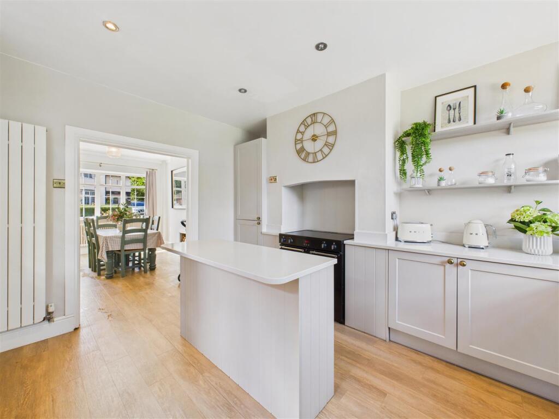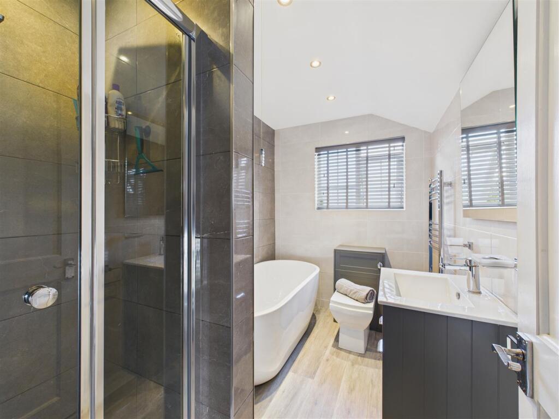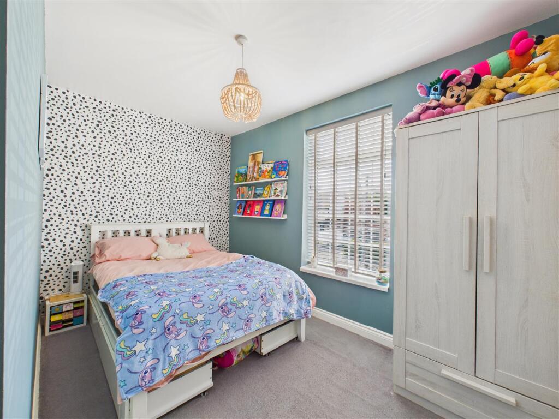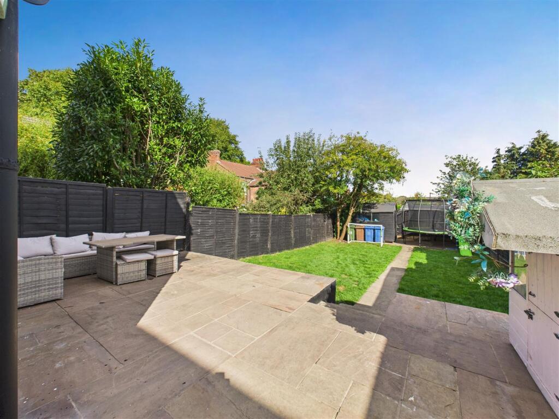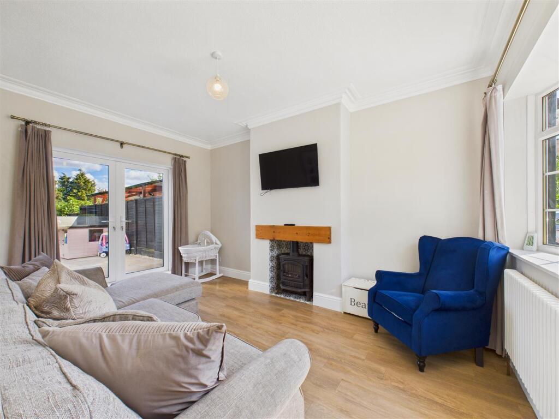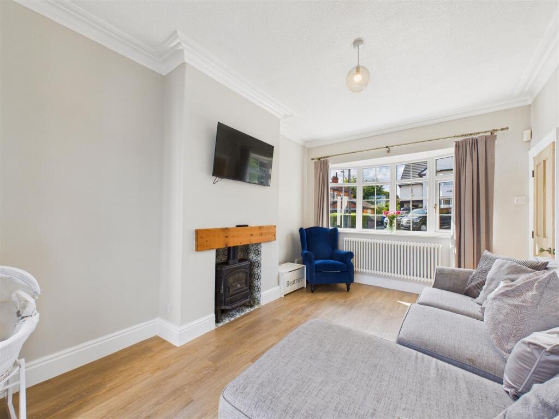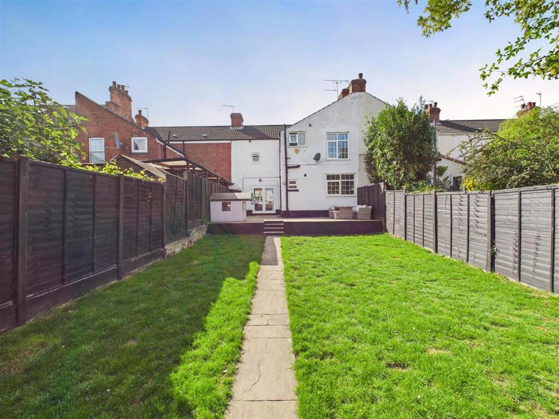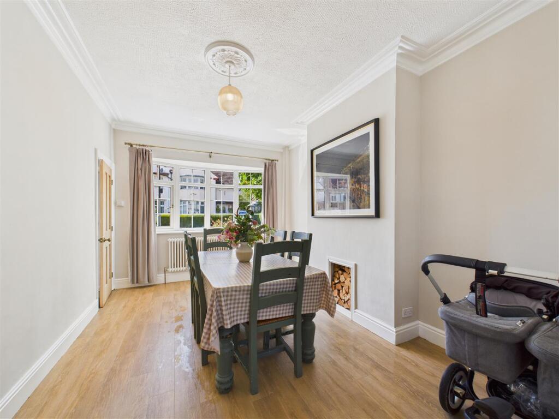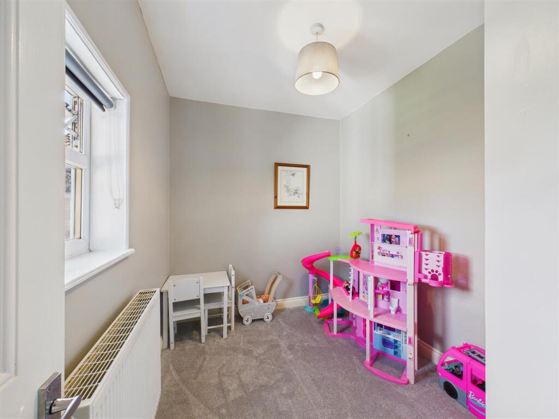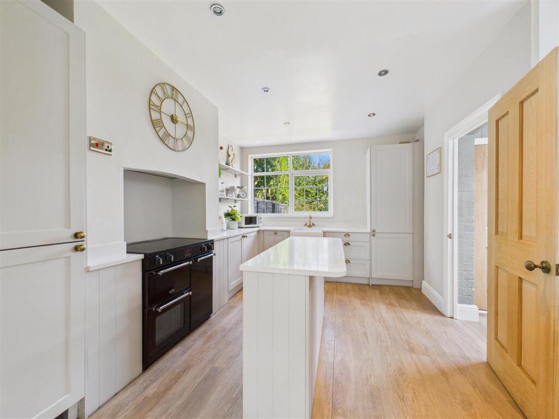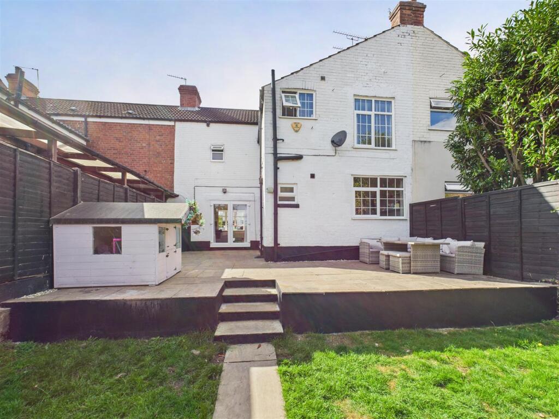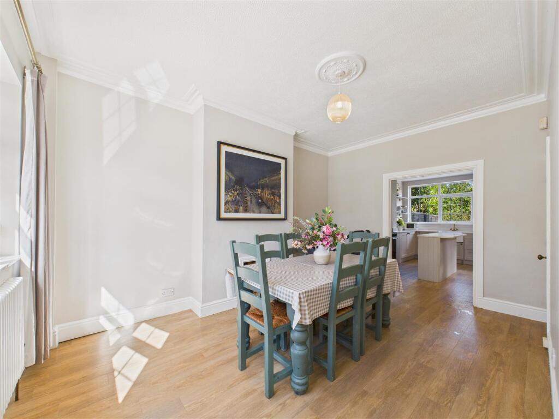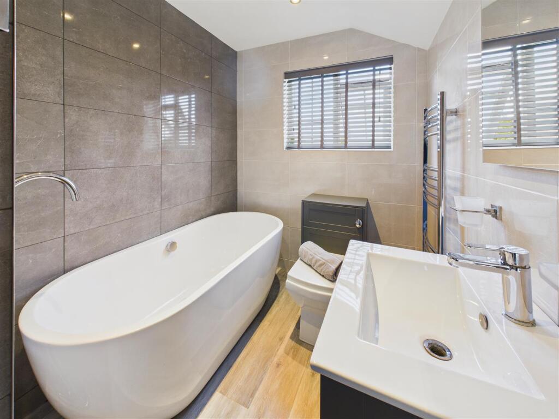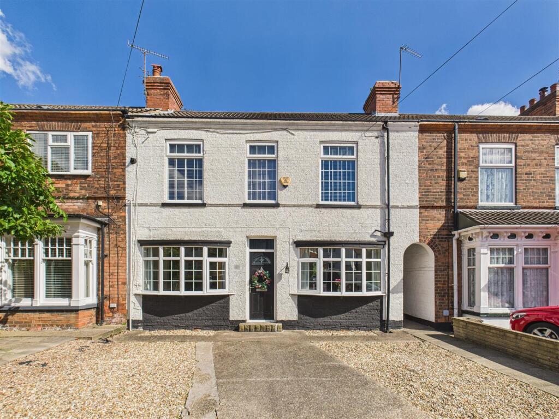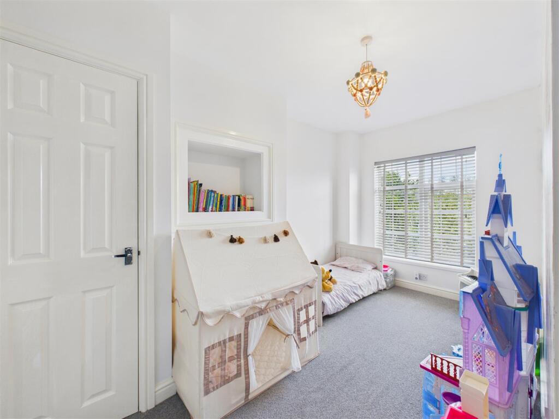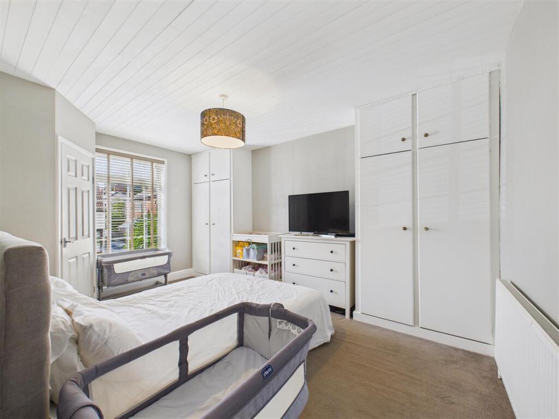4 bedroom house for sale in Barrow Lane, Hessle, HU13
295.000 £
Stylish Double-Fronted Family Home on Coveted Barrow Lane
This charming double-fronted residence, nestled on the highly desirable Barrow Lane, has been thoughtfully modernised to offer a welcoming and contemporary living environment. The versatile layout is complemented by gas central heating and uPVC double glazing, ensuring comfort and efficiency throughout.
The ground floor boasts a light-filled, dual-aspect lounge with elegant French doors that lead seamlessly to the garden, a separate dining room ideal for family gatherings, and a rear lobby with a cloakroom/W.C. The centrepiece of the home is the stunning, newly fitted kitchen featuring stylish units, sleek worktops, and a central island, perfect for culinary enthusiasts. Upstairs, the property offers four spacious bedrooms and a modern family bathroom equipped with a separate bath and shower. Outside, there is ample parking at the front, while the sizeable rear garden with a large patio and lawn area provides an ideal space for outdoor entertaining and relaxation.
Prime Location
Set in the heart of Hessle on the sought-after Barrow Lane, this property enjoys a vibrant neighbourhood with excellent amenities. Just a short stroll from Hessle Square and The Weir, residents have easy access to an array of shops, pubs, and eateries. The Weir offers a lively hub with cafés, cocktail bars, designer boutiques, and salons, while Hessle Square provides supermarkets, chemists, banks, and essential services. Local schools such as Hessle All Saints Church of England, Hessle Penshurst, and Hessle High School are close by, making this an ideal family location.
Transport links are outstanding, with Hessle’s mainline station offering direct train services to Hull, Brough, and London King’s Cross. The property also benefits from swift access to the Humber Bridge and the A63, connecting you to Hull city centre and the motorway network for easy travel nationwide.
Accommodation Details
The detailed floorplan illustrates the spacious room sizes and layout.
Entrance
Composite front door opening into the:
Entrance Hall
With staircase ascending to the first floor.
Living Room
A bright, dual-aspect space with front-facing window and French doors opening to the rear patio and garden.
Dining Room
Featuring understairs storage and a front-facing window, seamlessly open-plan to the kitchen.
Kitchen
A stunning selection of base and wall units with sleek Quartz worktops and a matching central island with breakfast bar peninsular. Equipped with a butler sink, range-style cooker, fridge/freezer, and dishwasher. Rear-facing window.
Rear Lobby/Utility Area
With plumbing for washing machine and external door to the garden.
Cloakroom/W.C.
With low flush W.C.
First Floor
Landing leading to all bedrooms and bathroom.
Bedroom 1
Features built-in wardrobes, front-facing window, and an en-suite shower room (currently utilised for storage).
Bedroom 2
Front-facing window.
Bedroom 3
Corner cupboard and rear-facing window.
Bedroom 4
Corner cupboard and rear-facing window.
Family Bathroom
Impressively appointed with a double-ended bathtub, freestanding taps, shower enclosure, vanity unit with wash hand basin, low flush W.C., heated towel rail, tiled walls, and rear-facing window.
Outside Space
Ample parking is available to the front of the property. The generous rear garden features a large patio with steps leading down to the lawn, supplemented by a further patio, enclosed fencing, and a garden shed, creating an excellent outdoor living environment.
Additional Information
Tenure: Freehold
Council Tax Band: Estimated to be Band C - buyers should verify this independently.
Fixtures & Fittings: Items specifically mentioned in these particulars are included in the sale unless otherwise agreed in writing. Personal belongings and furnishings visible in photographs are not included unless specified.
Viewing Arrangements: Strictly by appointment through the Brough office.
Agent’s Note: We have not conducted a detailed survey or tested services and appliances. All measurements are approximate. Floor plans are for guidance purposes only. The particulars are a general outline and do not form part of any contract. Interested parties should conduct their own enquiries.
Photograph Disclaimer
Inclusion of wide-angle photography may slightly distort images and exaggerate room sizes; please refer to the detailed room measurements provided.
Valuation & Marketing Advice
If you wish to sell your property, we offer a free, no-obligation valuation. Contact us today on .
4 bedroom house
Data source: https://www.rightmove.co.uk/properties/166909211#/?channel=RES_BUY
- Air Conditioning
- Strych
- Garden
- Garderoba
- Parking
- Storage
- Terrace
Explore nearby amenities to precisely locate your property and identify surrounding conveniences, providing a comprehensive overview of the living environment and the property's convenience.
- Hospital: 2
-
AddressBarrow Lane, Hessle

