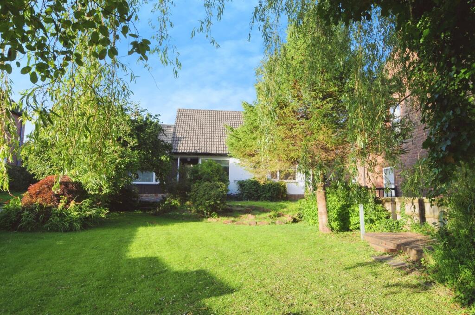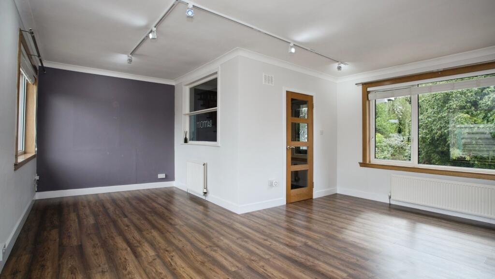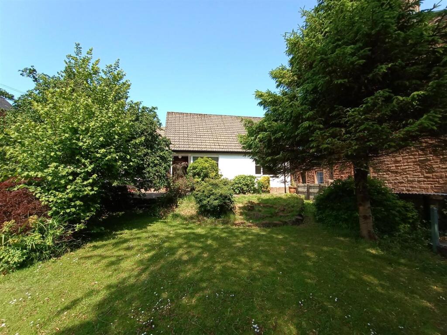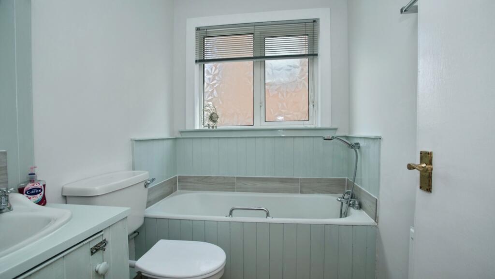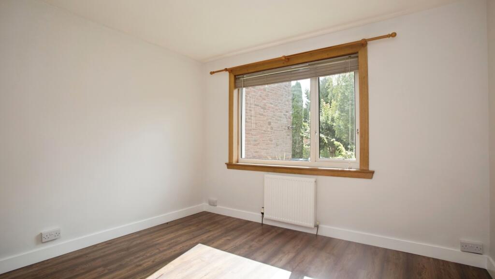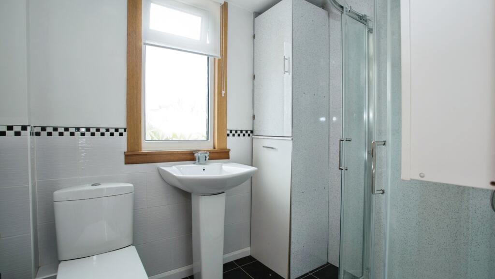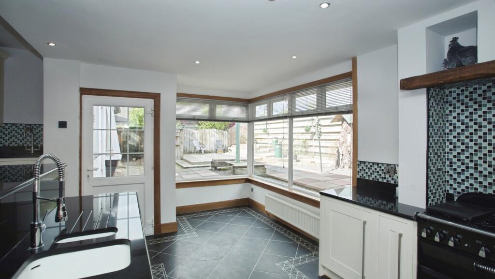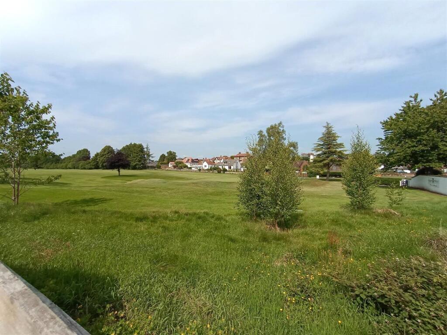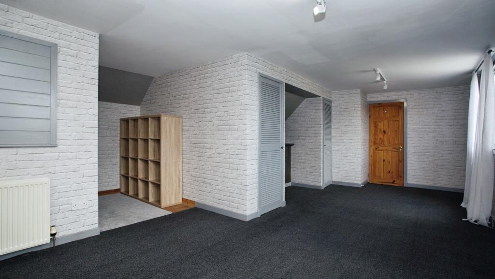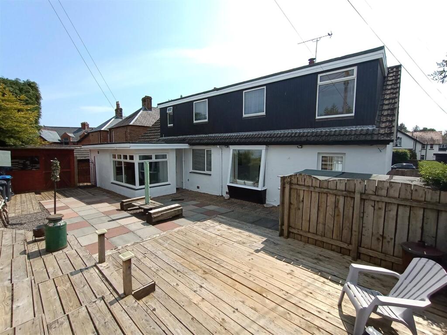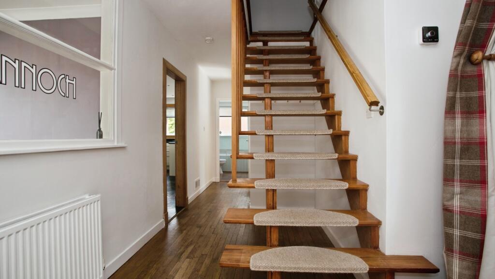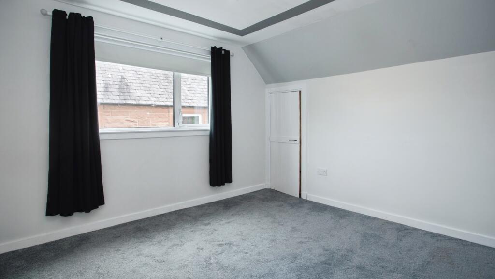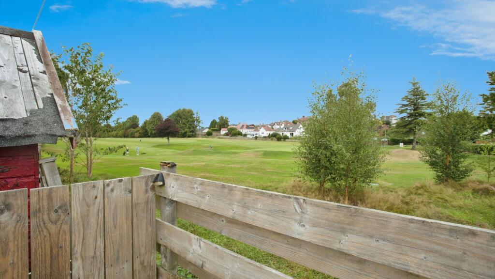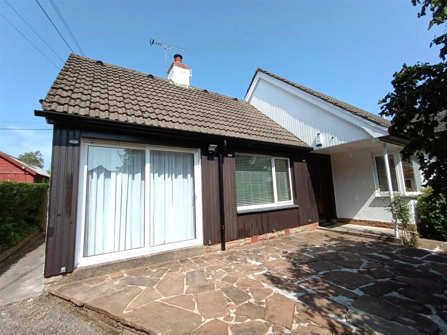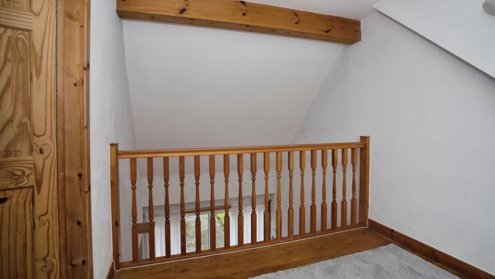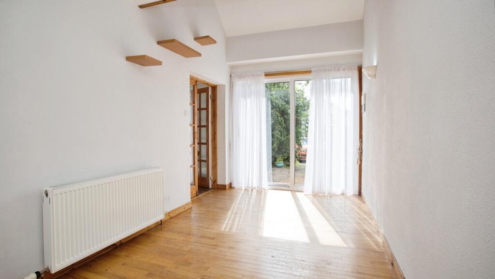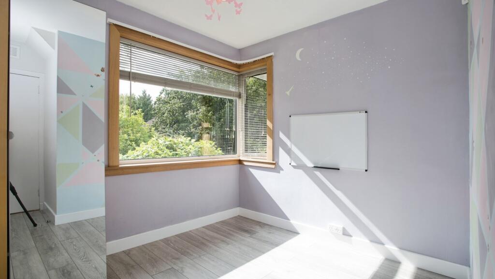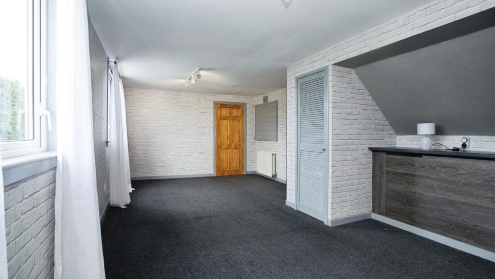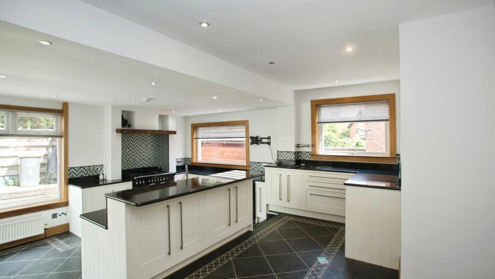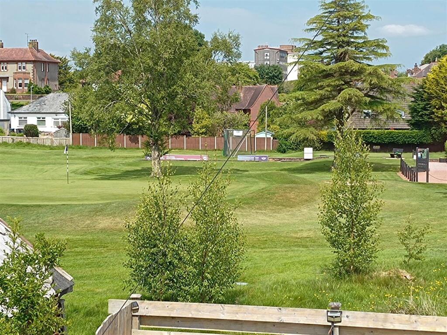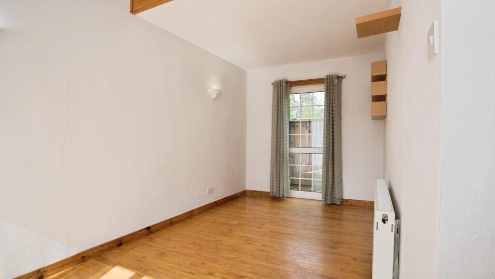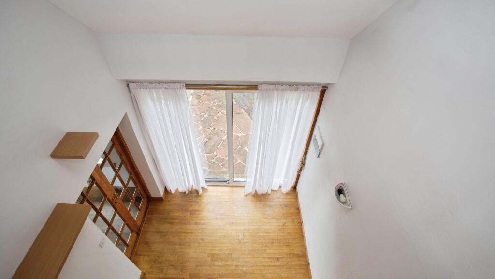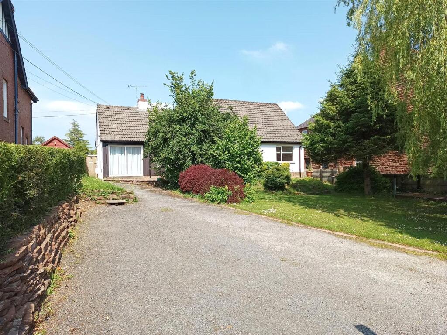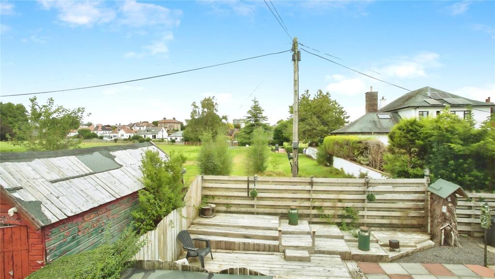4 bedroom detached house for sale in St. Cuthberts Avenue, Dumfries, Dumfries and Galloway, DG2
275.000 £
We are pleased to present this spacious and versatile four-bedroom detached family home, enviably positioned on the outskirts of town within the highly sought-after St Cuthbert's Avenue. Set back on a generous plot, it offers stunning panoramic views over the neighbouring golf course, making it an exceptional property to consider. Designed for flexible living, the home features two ground-floor bedrooms, a contemporary kitchen/breakfast room with a central island, bright and welcoming reception areas, and well-sized first-floor bedrooms—perfect for family life. The beautifully landscaped gardens include mature greenery, a private rear patio and decking area ideal for outdoor entertaining, complemented by ample off-road parking. Conveniently located within easy reach of local amenities, popular schools, and excellent transport links.
Walkthrough of the Accommodation
Ground Floor
A warm entrance hall leads into the main living spaces, starting with a spacious lounge (20’5” x 11’10”), flooded with natural light through dual aspect windows. A separate sitting room (11’3” x 9’10”) offers a versatile additional reception, suitable as a cosy snug, playroom or home office.
The heart of the home is the impressive kitchen/breakfast room (19’9” x 19’7”), equipped with contemporary units, a central island, and stylish tiled splashbacks. This generously proportioned space is perfect for family meals and entertaining guests.
On the ground floor are two well-appointed bedrooms: bedroom three (11’5” x 11’3”), a spacious double, and bedroom four (12’4” x 8’10”), which could serve as a dining space, office or playroom. A modern family bathroom (10’0” x 5’6”) completes this level.
First Floor
Upstairs, the main bedroom (21’1” x 18’0”) is a superb retreat, featuring ample storage and enjoying far-reaching views across the garden and golf course. Bedroom two (11’11” x 11’8”) is a comfortable double, served by a stylish shower room (7’10” x 5’6”).
External
Occupying a generous plot, the property benefits from a long private driveway providing plenty of off-road parking. The rear garden, with paved and decked areas, offers an ideal space for outdoor dining and socialising, with direct views over the golf course. To the front and side, mature gardens landscaped mainly with lawn, established trees and shrubs, add privacy and charm to this attractive home.
IMPORTANT NOTE TO POTENTIAL PURCHASERS & TENANTS:
We strive to ensure our particulars are accurate and reliable; however, they do not constitute or form part of any offer or contractual agreement. No guarantees are made regarding the functionality or efficiency of listed services, systems, or appliances. All photographs and measurements are provided as a guide and may not be exact. Floor plans, where included, are not to scale and accuracy cannot be guaranteed. For further information or clarification, please contact us, especially if travelling some distance to view.
POTENTIAL PURCHASERS: Fixtures and fittings (excluding those explicitly mentioned) are subject to agreement with the seller.
POTENTIAL TENANTS: All properties are available for a minimum tenancy period, with exceptions for short-term rentals. Please contact the branch for details. A security deposit equivalent to at least one month’s rent is required, payable in advance along with the first month’s rent. Tenants are responsible for insuring their personal possessions and covering all utility bills, including water and council tax.
4 bedroom detached house
Data source: https://www.rightmove.co.uk/properties/166762478#/?channel=RES_BUY
- Air Conditioning
- Garden
- Parking
- Storage
- Terrace
Explore nearby amenities to precisely locate your property and identify surrounding conveniences, providing a comprehensive overview of the living environment and the property's convenience.
- Hospital: 1
The Most Recent Estate
St. Cuthberts Avenue, Dumfries, Dumfries and Galloway, DG2
- 4
- 2
- 0 m²

