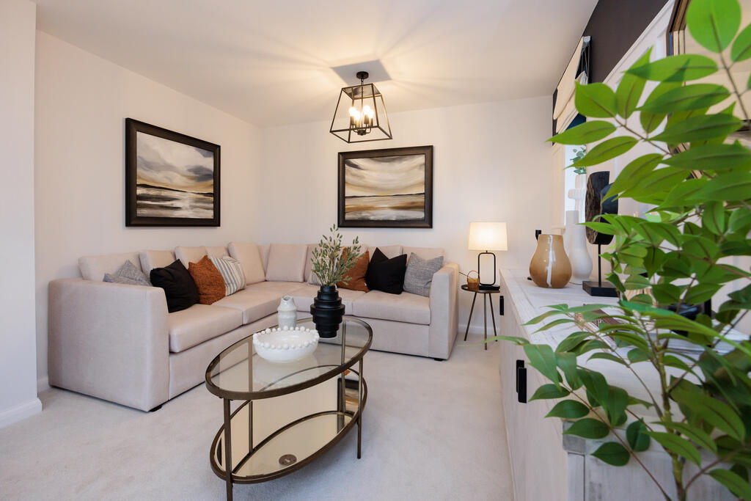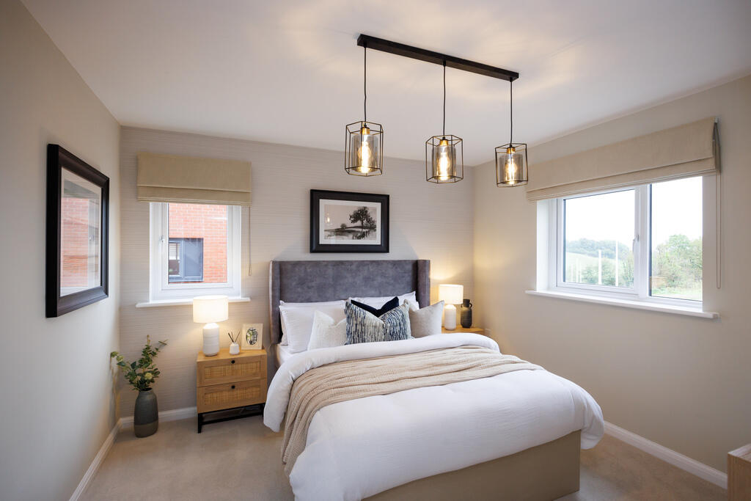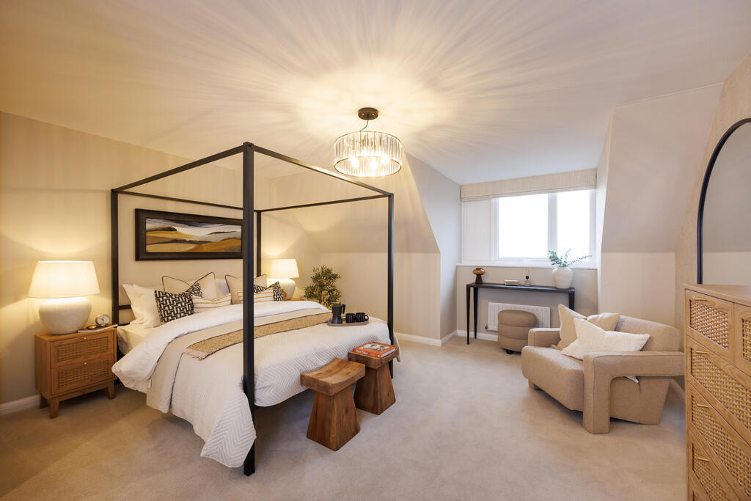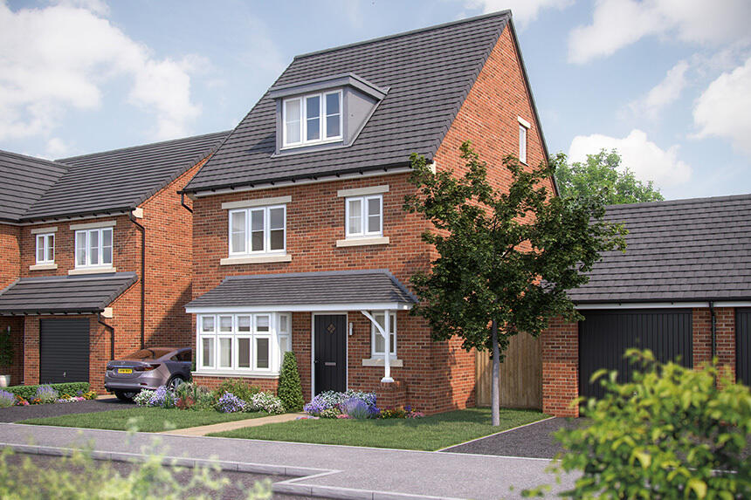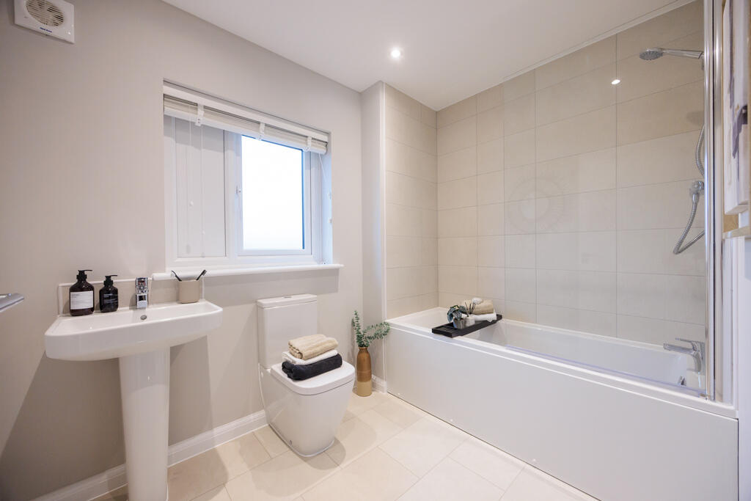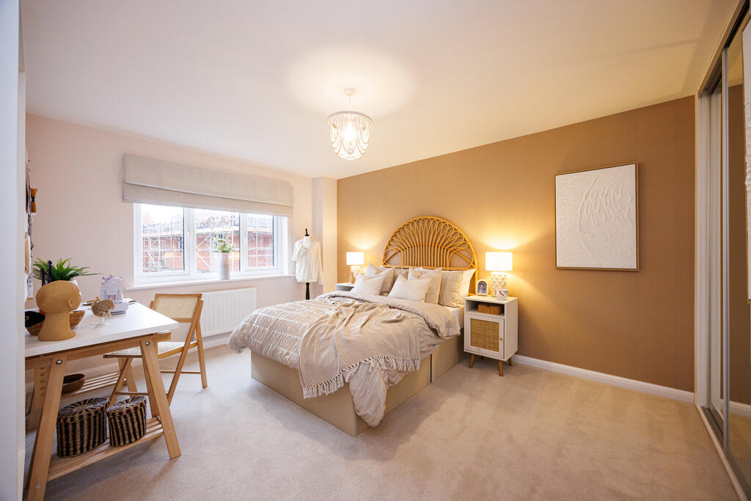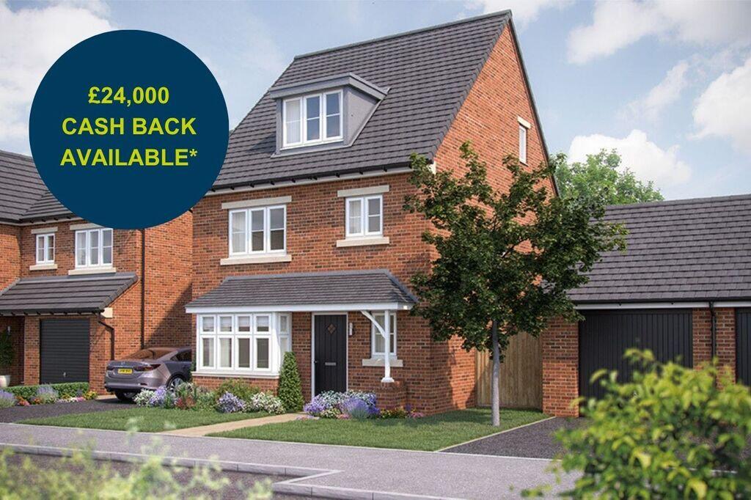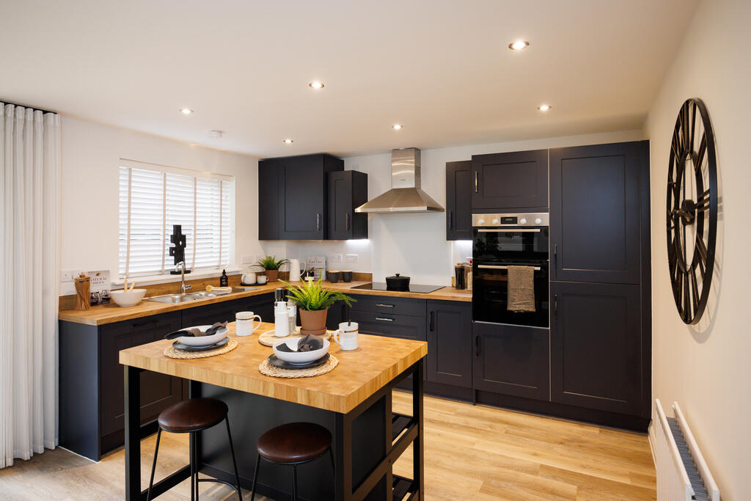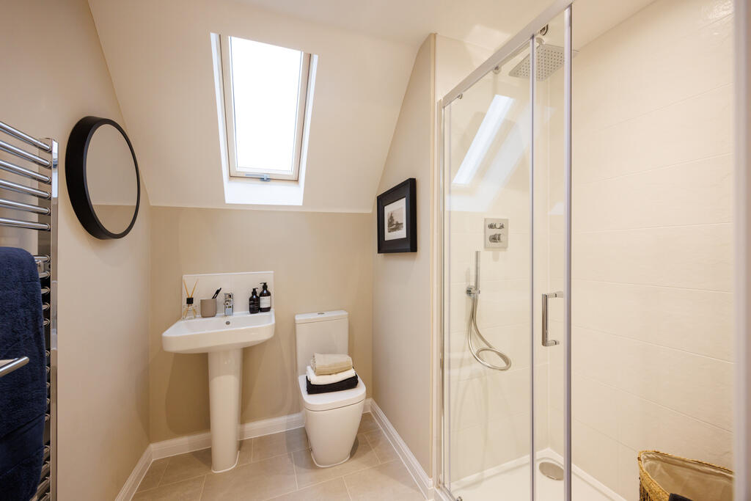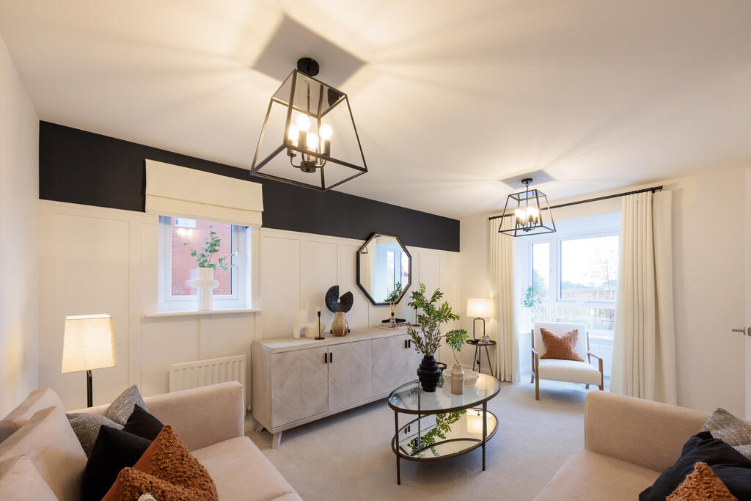4 bedroom detached house for sale in Selby Road, Garforth, LS25 1LF, LS25
484.950 £
***5% Incentive Boost Available Worth £24,000 PLUS £3,000 Towards Flooring‡***
The Willow is a stunning three-storey, four-bedroom detached home that exudes excellent kerb appeal. The spacious sitting room features a prominent bay window, while the contemporary kitchen and dining area are enhanced by elegant bi-fold doors, creating a perfect space for family gatherings and entertaining. Upstairs offers generous living accommodation with four versatile bedrooms spread across two additional floors, providing flexibility to suit a variety of lifestyles.
Please note, floor plans and dimensions are derived from architectural drawings for guidance purposes only. All measurements include a tolerance of plus or minus 50mm. Overall dimensions are typically stated and may include projections. As part of our continuous improvement policy, we regularly review our designs and specifications to ensure the highest quality. Computer-generated images are not to scale. Finishes and materials may vary, and landscaping visualisations are illustrative only. Kitchen layouts are indicative and subject to change. For specific details on this home, please consult with your Sales Consultant.
†Home Exchange is available on selected plots only. Acceptance is at our sole discretion; not all properties qualify. We reserve the right to decline Home Exchange without providing reasons. This offer may not be combined with other promotions and is subject to the terms outlined in your Reservation Agreement. Typically, your current home should not exceed 75% of the value of your chosen Bovis Home. Reservation fees may vary. For full terms and conditions, click here.
‡Smooth Move is available on selected Bovis homes. Acceptance is at our discretion; we reserve the right to refuse the scheme without explanation. We will instruct local estate agents to carry out an independent valuation and provide marketing advice before confirming a marketing price for your current home. The sale price may be lower than initial estimates and will depend on a mutually agreed timescale set by us. You maintain the final say on the asking price, but Smooth Move may be refused if your asking price is unrealistic or the timescale too lengthy. You must confirm: 1. No ongoing negotiations for the sale of your current home. 2. No existing bids from other parties. 3. No other estate agents instructing to sell your current property. You will need to provide a full set of keys and allow accompanied viewings for interested buyers. Bovis Homes will determine which estate agent to instruct and the terms of their appointment. There is no guarantee of finding a buyer or achieving your desired price. We may continue marketing your current home and reserve the right to take a reservation on your selected Bovis home until your current home is sold and the reservation fee paid. If an alternative home is available, it may be offered; however, neither party is obliged to proceed with Smooth Move. The sale of your current home must be at a price approved by you. Reservation fees are payable upon exchange of contracts and are based on your agreement with the buyer. Both sales will need to complete within a specified timeframe, typically within 35 days. Upon successful exchange, we will pay the estate agent fees. Please note, your buyer can withdraw prior to legal completion, which may impact the purchase of your new home. If no suitable buyer is found within the agreed period, Bovis Homes reserves the right to withdraw the scheme. If Bovis Homes secures a buyer on your behalf and you choose not to proceed with a Bovis purchase, you may be liable for all estate agent fees. Reservation fees can vary depending on the location of your new home. An initial fee of £500 is required, fully refundable against the reservation and purchase price. Should you decide not to proceed, Bovis Homes will retain up to 50% of the fee to cover administration costs. Smooth Move is available on selected plots only.
Room Dimensions
- Kitchen / dining room - 5.97 x 3.77 19' 7" x 12' 4"
- Living room - 4.42 x 3.22 14' 6" x 10' 7"
- Bedroom 2 - 4.89 x 3.33 16' 1" x 10' 11"
- Bedroom 3 - 3.33 x 3.36 10' 11" x 11' 10"
- Bedroom 1 - 4.34 x 3.50 14' 3" x 11' 6"
4 bedroom detached house
Data source: https://www.rightmove.co.uk/properties/166560512#/?channel=RES_NEW
- Air Conditioning
- Garden
Explore nearby amenities to precisely locate your property and identify surrounding conveniences, providing a comprehensive overview of the living environment and the property's convenience.
- Hospital: 2
-
AddressSelby Road, Garforth, LS25 1LF
The Most Recent Estate
Selby Road, Garforth, LS25 1LF
- 4
- 0
- 0 m²

