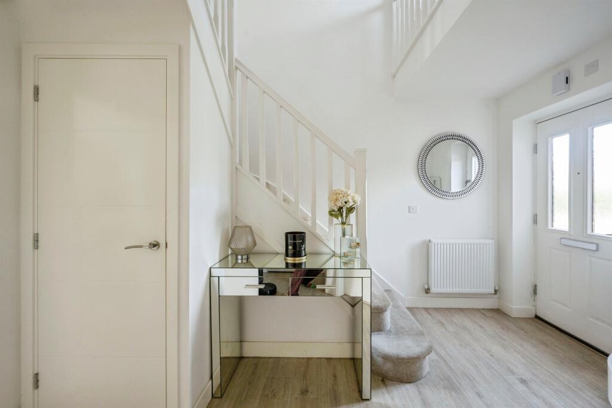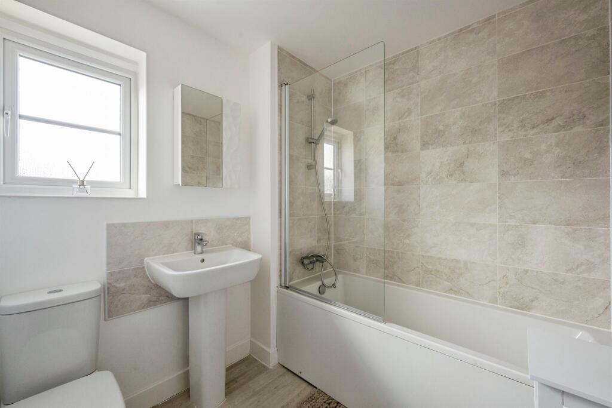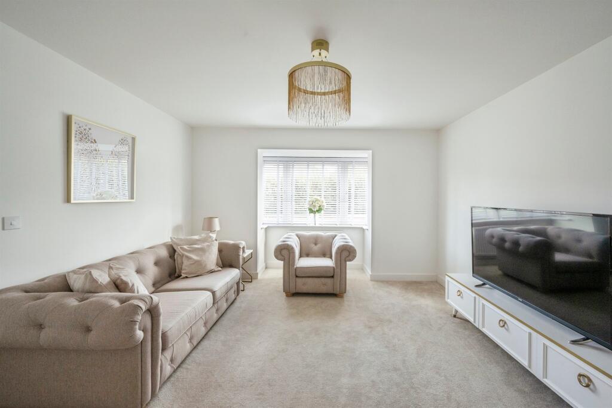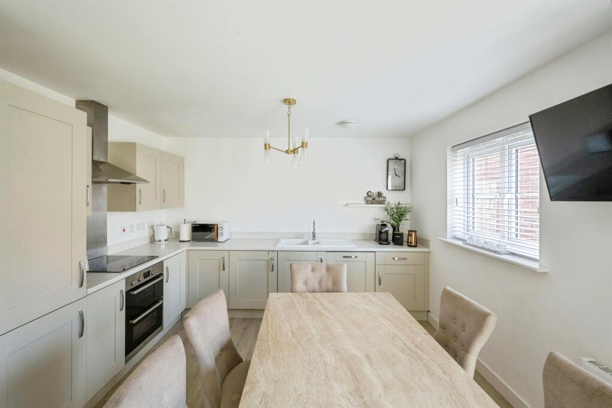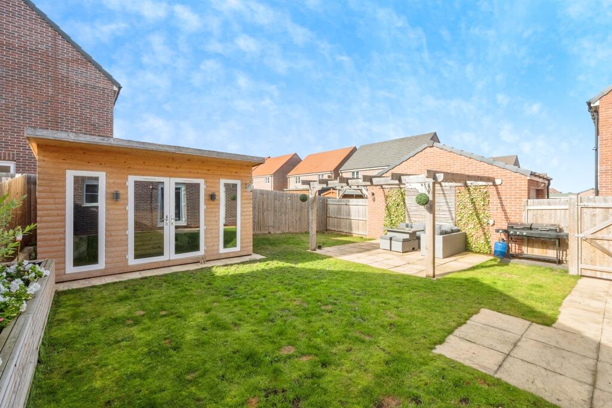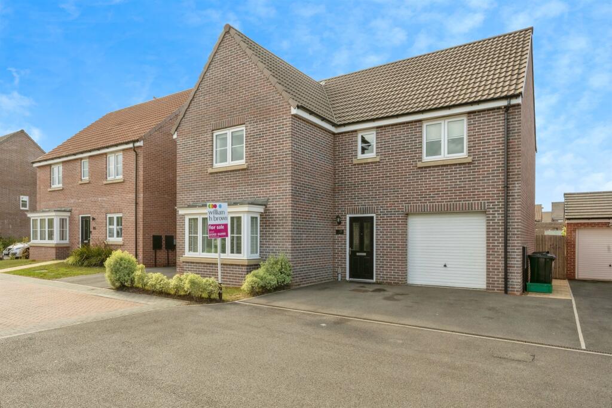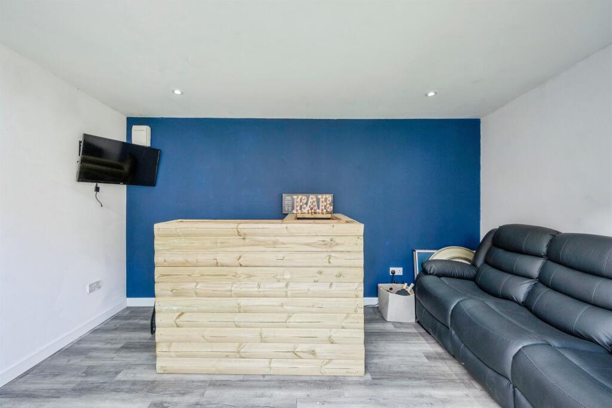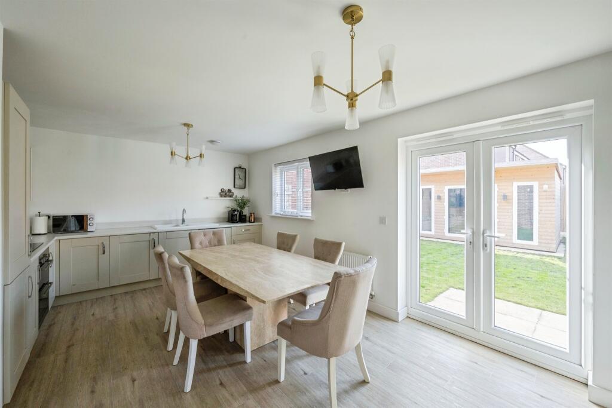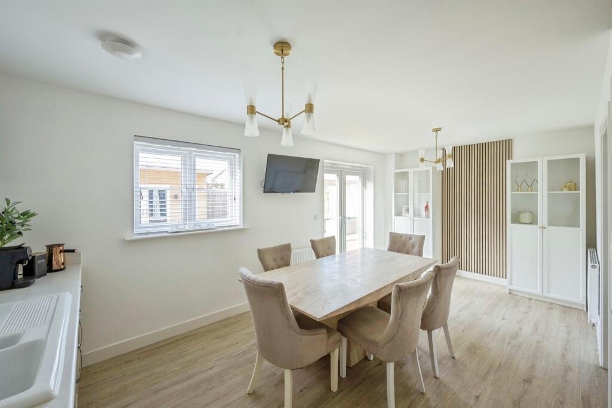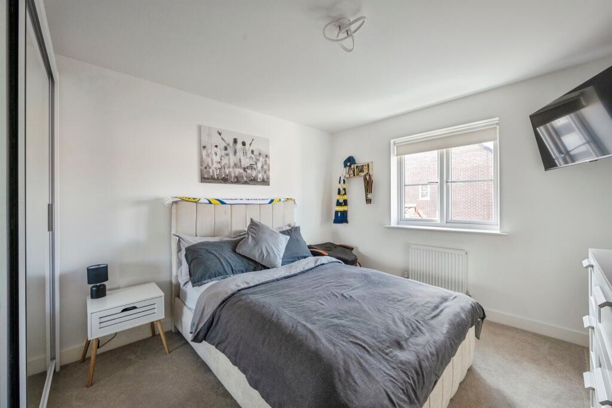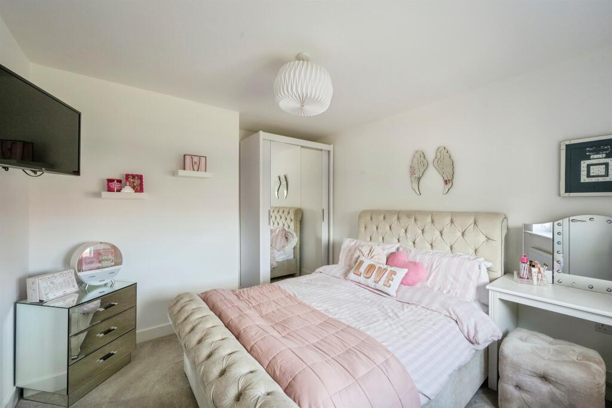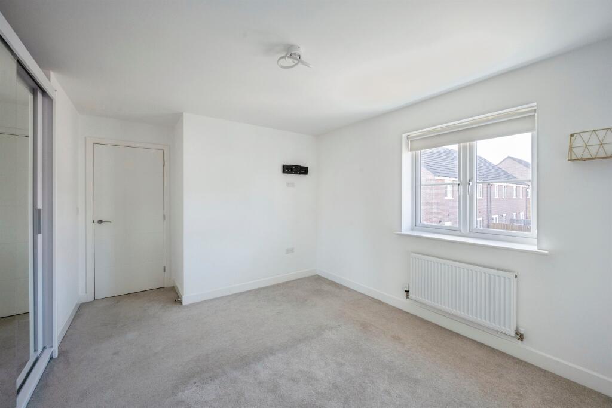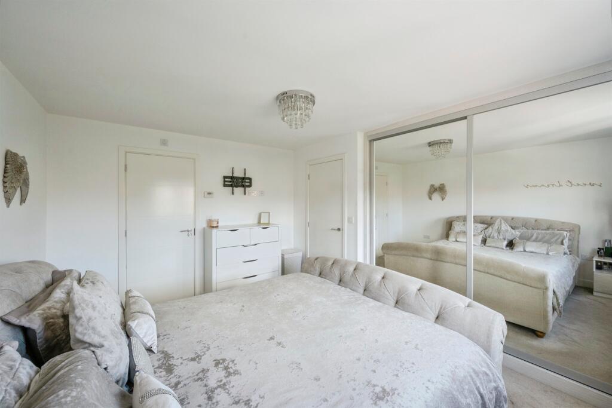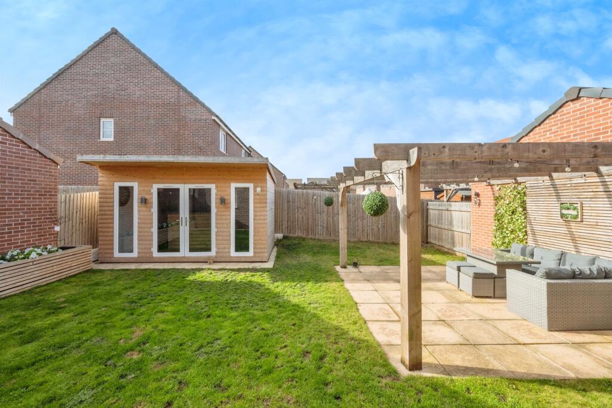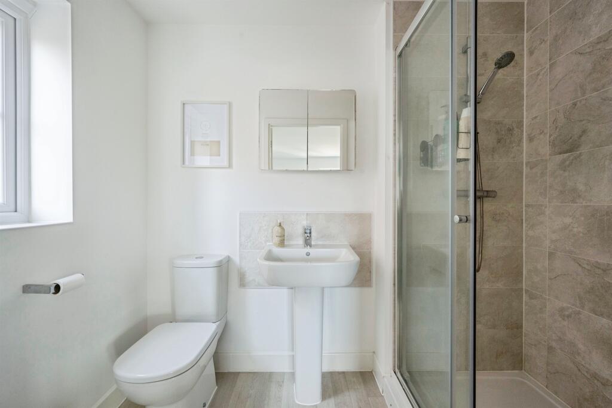4 bedroom detached house for sale in Roxbury Drive, Hatfield, Doncaster, DN7
320.000 £
SUMMARY
Situated in the vibrant centre of Hatfield, this exquisite four-bedroom detached residence presents a perfect synergy of luxury and practicality. Boasting an elegantly crafted interior, spacious bedrooms, contemporary fixtures, and a warm inviting atmosphere, this is truly a exceptional family home. Contact us today on !!
DESCRIPTION
.
Entrance Hall
Featuring a handy storage cupboard, a sleek laminate floor, and a central heating radiator for added comfort.
Cloakroom
Includes a WC, wash hand basin, a central heating radiator, and a stylish laminate flooring that complements the space.
Lounge 12' 7" x 16' 5" into bay (3.84m x 5.00m into bay)
A bright, front-facing double-glazed bay window fills the room with natural light, complemented by a central heating radiator and a plush carpeted floor, creating a cosy yet refined living area.
Kitchen 19' 7" x 11' 8" (5.97m x 3.56m)
An impressive fitted kitchen featuring a comprehensive range of wall and base units, integrated dishwasher, oven and hob, along with a fridge/freezer. French doors to the rear create seamless indoor-outdoor flow, while a rear-facing double-glazed window, central heating radiator and laminate flooring complete this functional space.
Landing
A central point connecting the bedrooms, with a front-facing double-glazed window, a central heating radiator, and a comfortable carpeted floor.
Bedroom One 13' 2" x 10' 2" (4.01m x 3.10m)
A spacious front-facing double bedroom with built-in wardrobes, a large double-glazed window, a central heating radiator, and a cosy carpeted floor, offering a perfect retreat.
En Suite
Features a shower enclosure, WC, wash hand basin, vinyl flooring, a central heating radiator, and a side-facing double-glazed window for natural light and ventilation.
Bedroom Two 12' 2" max x 14' 3" max (3.71m max x 4.34m max)
A generous double bedroom with a rear-facing double-glazed window, central heating radiator, and carpeted flooring, ideal for family or guests.
Bedroom Three 12' 4" x 10' 2" (3.76m x 3.10m)
Featuring a rear-facing double-glazed window, central heating radiator, and a plush carpet, suited to a variety of uses.
Bedroom Four 12' 6" x 12' 2" max (3.81m x 3.71m max)
A versatile room with a front-facing double-glazed window, central heating radiator, and carpeted floors, perfect as a guest or home office.
Bathroom
Equipped with a WC, wash hand basin, shower over the bath, a rear-facing double-glazed window, central heating radiator, and vinyl flooring for ease of maintenance.
Outbuilding 13' 7" x 7' 6" (4.14m x 2.29m)
An ideal additional space complete with electric power, laminate flooring, spotlights, and front-facing French doors, suitable for a range of uses such as a gym, studio, or home office.
Rear Garden
A beautifully landscaped outdoor area featuring an electric point, outdoor tap, a charming pergola, fencing to all boundaries, a well-maintained lawn, and secure gated access for privacy and safety.
Garage 22' 5" x 10' 3" (6.83m x 3.12m)
With an up-and-over door, electric supply, providing excellent parking and storage solutions.
1. MONEY LAUNDERING REGULATIONS: Prospecting buyers will be asked to produce identification at a later stage. We appreciate your cooperation to facilitate a smooth process.
2. General: While every effort has been made to ensure our sales particulars are accurate and clear, they are intended as a general guide. If there are specific details of importance, please contact our office for confirmation, especially if planning to travel some distance to view.
3. The provided measurements are approximate and should be verified independently.
4. Services: Please be advised that we have not tested any appliances or services within this property. We recommend prospective buyers arrange their own surveys or service reports prior to making a formal offer.
5. These particulars are issued in good faith but do not constitute part of any offer or contract. Buyers should verify all relevant information independently. Neither Sequence (UK) Limited nor its employees or agents accept responsibility for inaccuracies or representations.
4 bedroom detached house
Data source: https://www.rightmove.co.uk/properties/166919384#/?channel=RES_BUY
- Air Conditioning
- Cable TV
- Cellar
- Garage
- Garden
- Parking
- Storage
Explore nearby amenities to precisely locate your property and identify surrounding conveniences, providing a comprehensive overview of the living environment and the property's convenience.
- Hospital: 3
The Most Recent Estate
Roxbury Drive, Hatfield, Doncaster
- 4
- 2
- 0 m²

