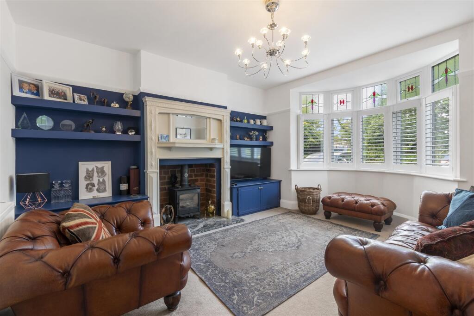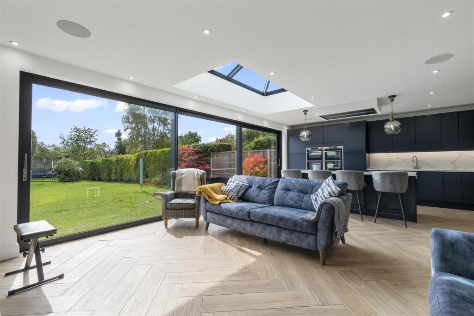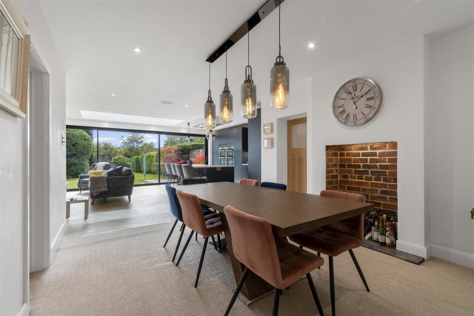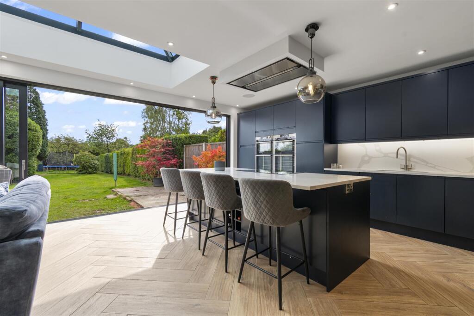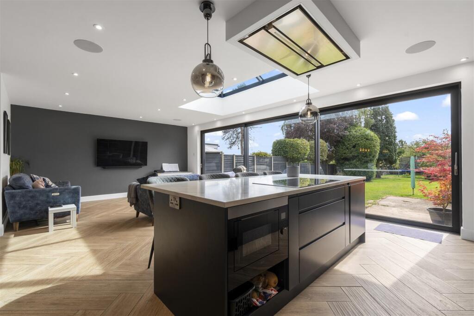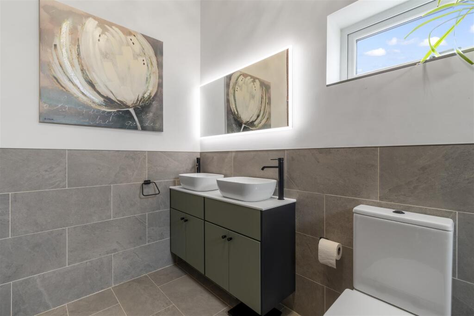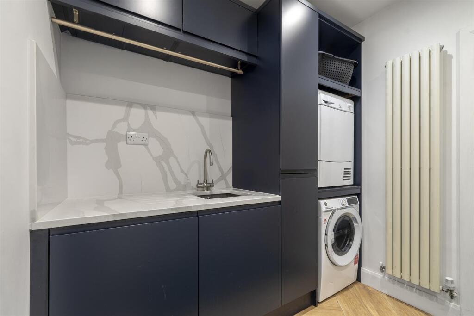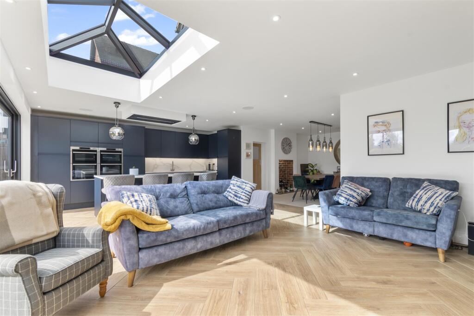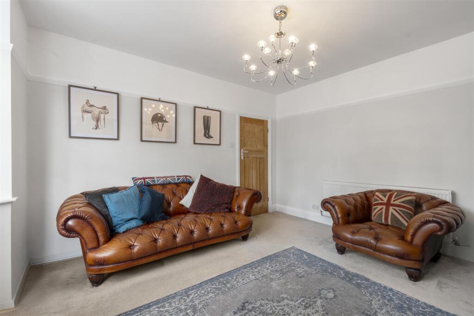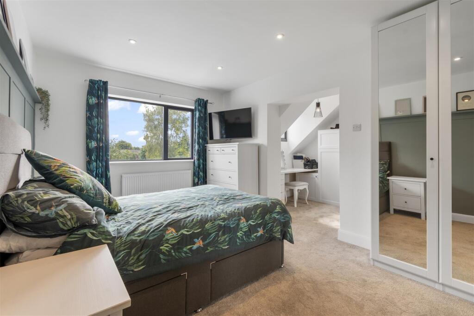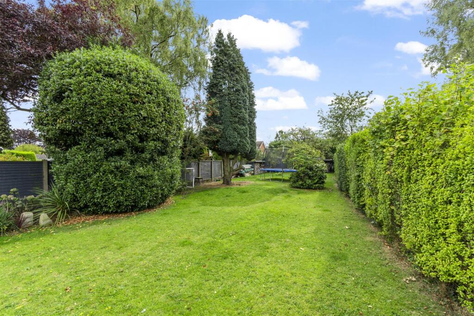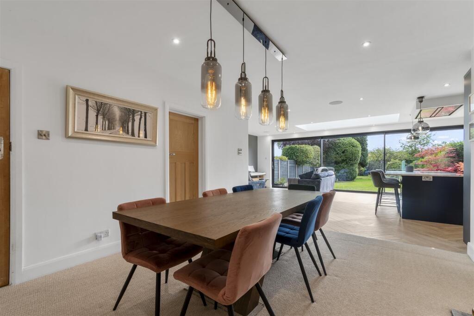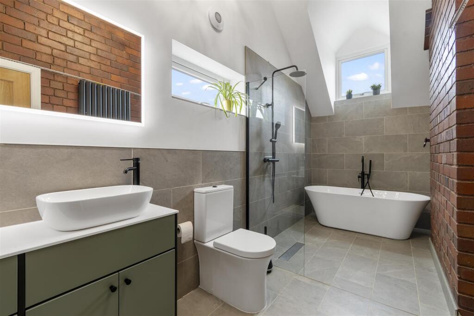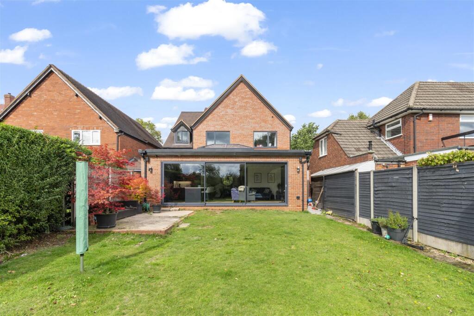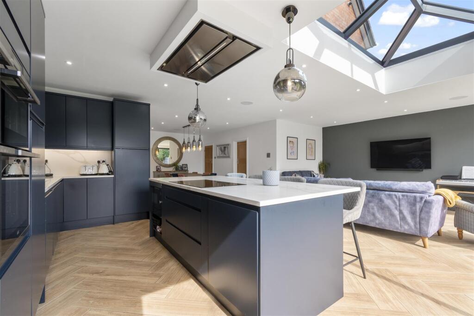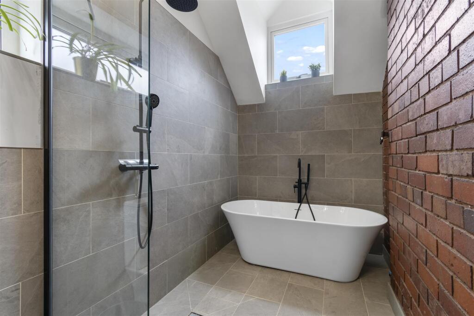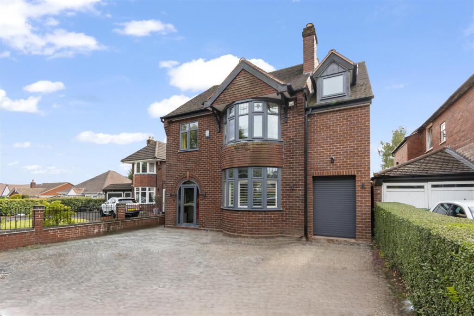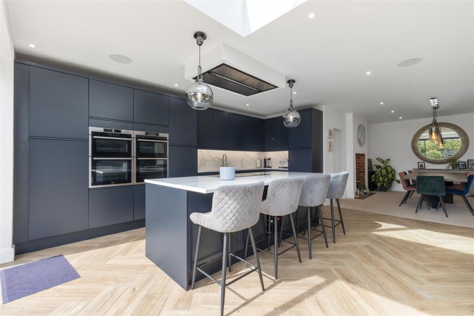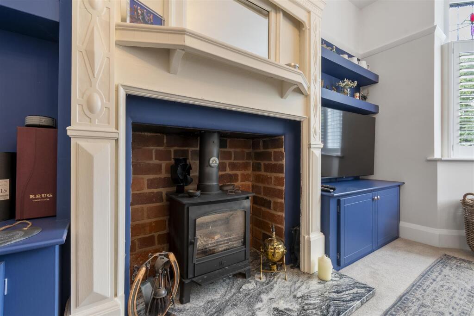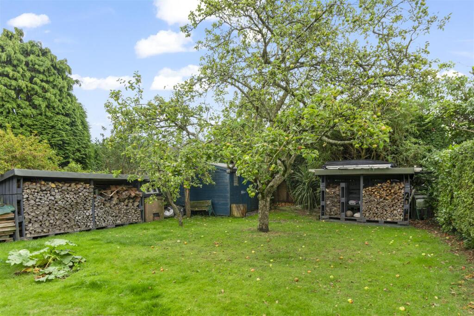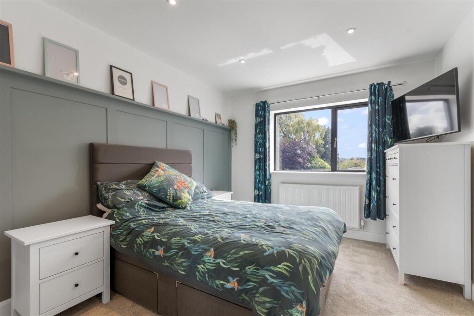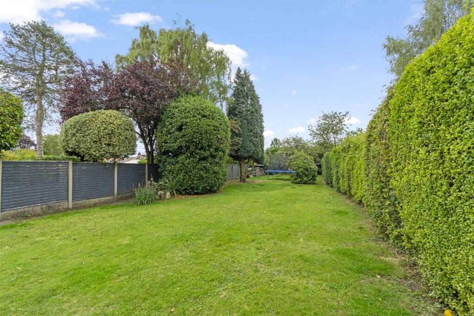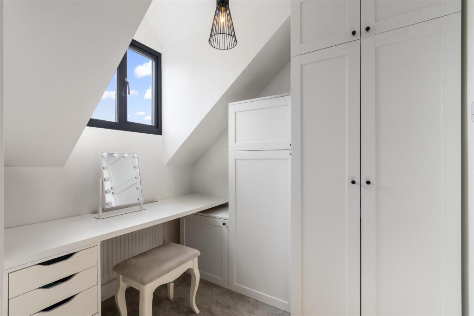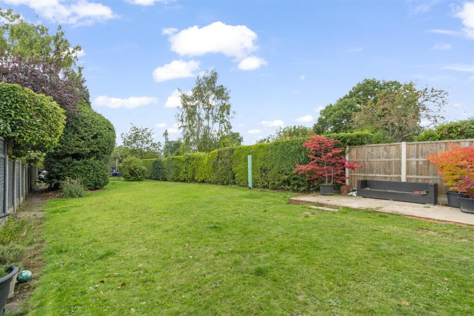4 bedroom detached house for sale in Little Aston Road, Aldridge, WS9
750.000 £
A Contemporary Four-Bedroom Detached Family Home with Premium Interiors and Smart Technology
This stunning modern family residence offers spacious, versatile living accommodation, beautifully finished with luxurious interiors and integrated smart home features. The property benefits from a highly desirable location in the heart of Aldridge village.
Accommodation
The ground floor comprises a welcoming porch leading into an inviting entrance hall. To the front, there is a cosy drawing room featuring a bay window and a charming fireplace. The impressive open-plan kitchen, dining, and family area is the true heart of the home, boasting a sleek, bespoke fitted kitchen with a central island and integrated appliances, complemented by a vaulted skylight and full-width sliding doors that open seamlessly onto the garden. A log burner adds warmth and character to the living space, making it perfect for relaxing and entertaining. The ground floor also includes a separate utility room, guest W.C., a home office, and an integral garage.
Upstairs, the spacious main bedroom benefits from a bespoke walk-through dressing room, leading into a luxurious bathroom with a freestanding bath and separate shower. Three further generous bedrooms are complemented by a modern family bathroom, completing the accommodation on this level.
Externally, the property features a generous frontage with a wide driveway providing ample off-road parking alongside a detached garage. To the rear, the landscaped garden is predominantly laid to lawn, framed by mature borders, creating an ideal space for outdoor entertaining and relaxation.
Additional Features
This exceptional home is equipped with a sophisticated media and smart home system, including Sonos indoor and outdoor speakers, Hikvision CCTV, Hive multizone heating with zoned underfloor heating in the kitchen, office, and extension, along with full WiFi connectivity.
Key Features
- Detached family home on a sought-after road
- Four bedrooms, including a main suite with dressing room and luxury bathroom
- Elegant front drawing room with bay window and log burner
- Stunning open-plan kitchen/dining/family space with skylight and sliding doors
- Contemporary fitted kitchen with central island and integrated appliances
- Utility room, guest cloakroom, home office, and garage
- Hive multizone heating system and zoned underfloor heating
- Sonos indoor and outdoor speakers
- Hikvision CCTV and fully integrated WiFi system
- Landscaped rear garden with mature borders
Grounds and Gardens
The rear garden offers a mainly lawned area with a paved terrace, bordered by mature shrubs and trees that provide privacy and a peaceful environment for outdoor living.
Distances
- Aldridge Village Centre – 0.9 miles
- Walsall – 3.5 miles
- Sutton Coldfield – 6.5 miles
- Lichfield – 8.5 miles
- Birmingham City Centre – 9.5 miles
- M6 Junction 7 – 12 minutes’ drive
(All distances are approximate)
Terms
Tenure: Freehold
Local Authority: Walsall
Council Tax Band: (To be confirmed)
Broadband Speed in Area: (To be confirmed)
Services
Connected services include mains gas, electricity, water, and drainage.
Viewings
All viewings are strictly by appointment only with Aston Knowles on contact details to be inserted.
Disclaimer
Every effort has been made to ensure the accuracy of these particulars, but they are for guidance only and should be verified independently. These particulars do not form part of any contract. All measurements are approximate. Photographs are for illustrative purposes only and may not represent items included in the sale.
Buyer Identification Fee
In accordance with the Money Laundering Regulations 2007, all buyers will be required to undergo identity verification. A non-refundable fee of £25 + VAT (£30 including VAT) per buyer applies, payable upon offer acceptance. This process is conducted electronically and does not impact your credit rating. By proceeding, you agree to this verification and acknowledge that a record will be securely stored within the property file.
4 bedroom detached house
Data source: https://www.rightmove.co.uk/properties/166900580#/?channel=RES_BUY
- Air Conditioning
- Garage
- Garden
- Parking
- Storage
- Terrace
- Utility Room
Explore nearby amenities to precisely locate your property and identify surrounding conveniences, providing a comprehensive overview of the living environment and the property's convenience.
- Hospital: 3
-
AddressLittle Aston Road, Aldridge
The Most Recent Estate
Little Aston Road, Aldridge
- 4
- 2
- 0 m²

