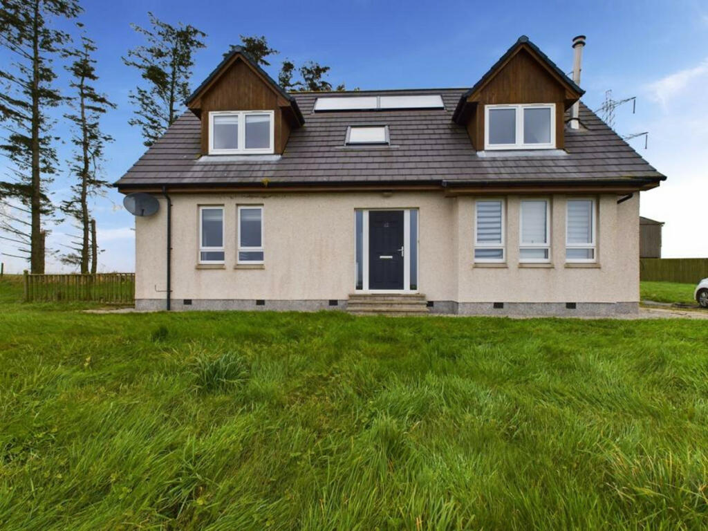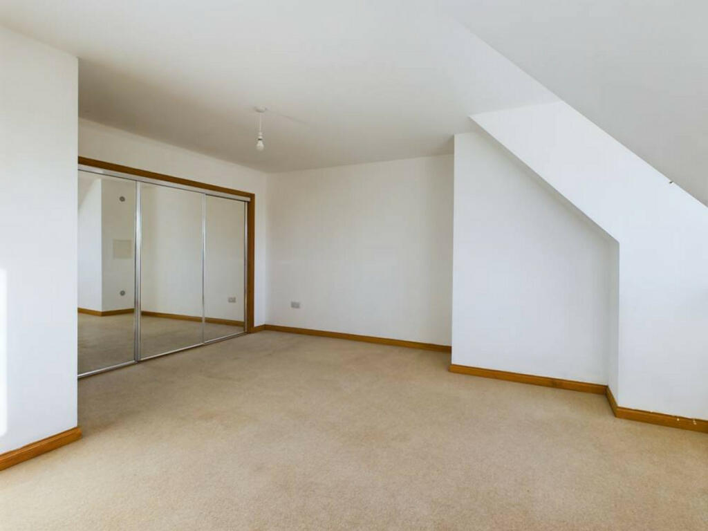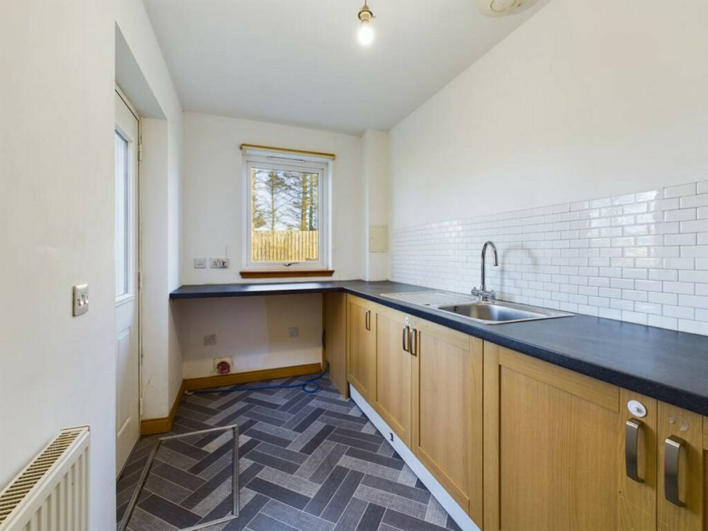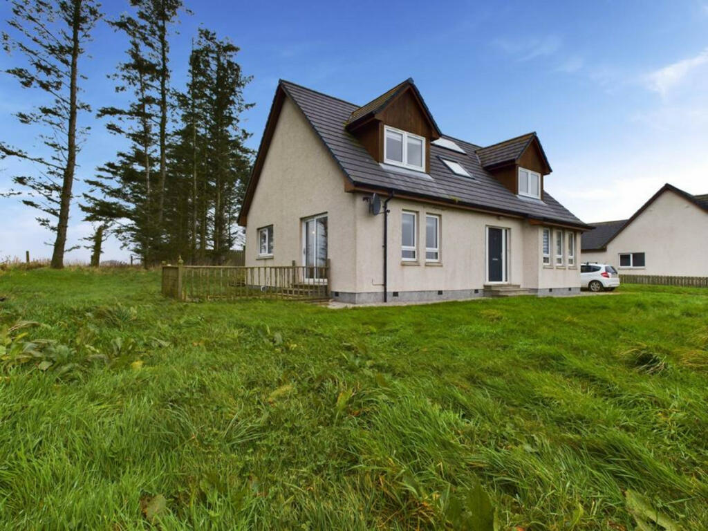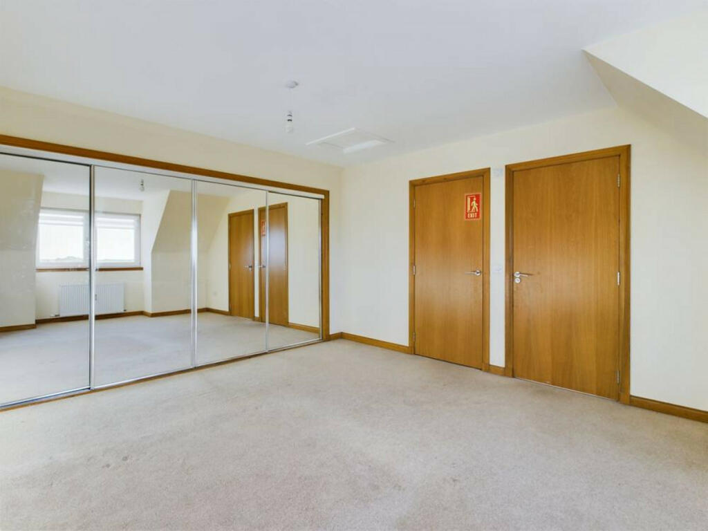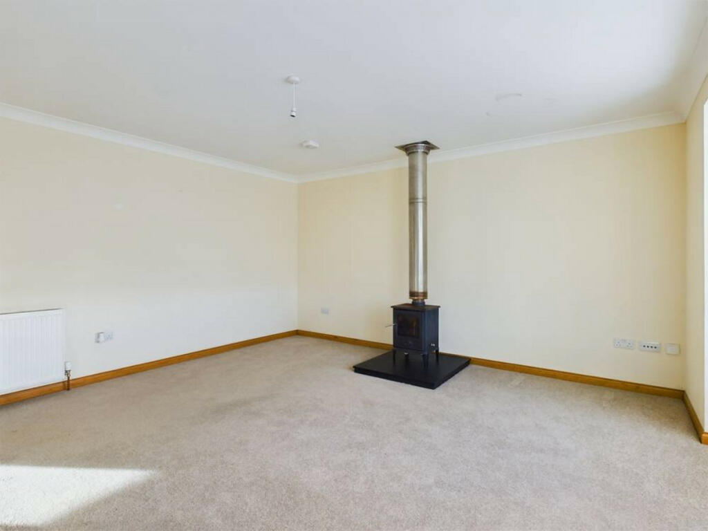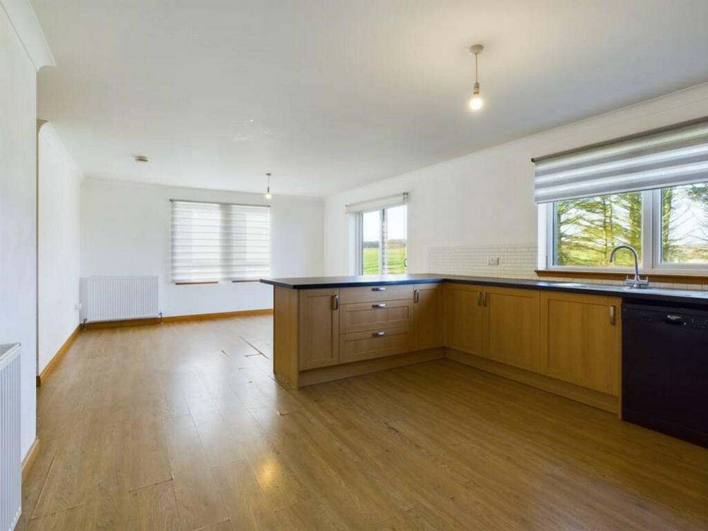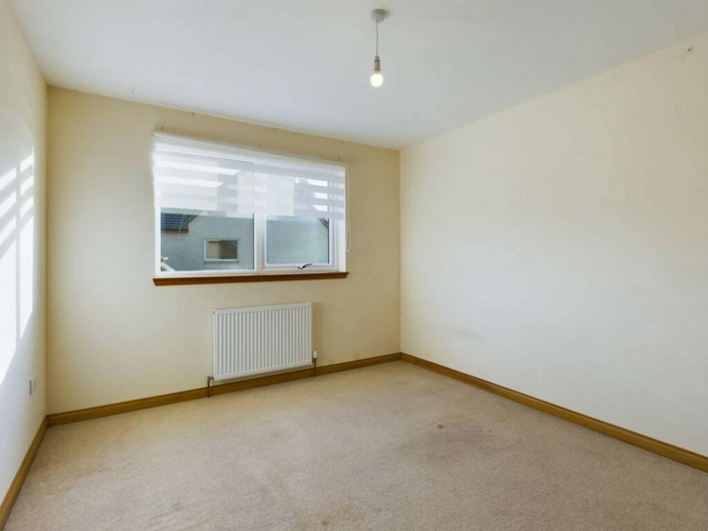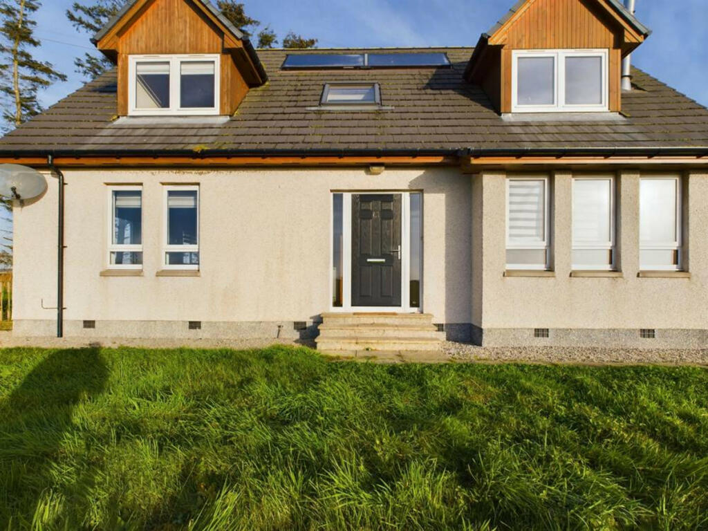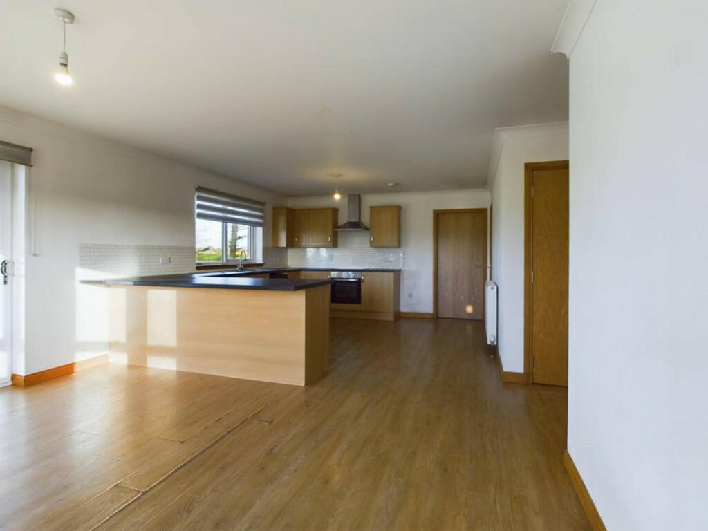4 bedroom detached house for sale in Hatton, Peterhead, AB42
279.995 £
Modern Family Home with Breathtaking Countryside Views
Situated on a generously-sized plot, this stunning modern property boasts spectacular rolling countryside vistas that are sure to leave a lasting impression.
At an impressive 183 sq m, this exceptional family residence, presented by Lee-Ann Low from Low and Partners, is nestled in the tranquil locale of Ardallie, offering the perfect blend of countryside serenity and contemporary living.
This spacious home features four generous bedrooms, a welcoming front lounge, a large kitchen/dining area ideal for family gatherings, a practical utility room, a stylish family bathroom, and two sophisticated en-suites. The property benefits from efficient oil-fired heating and a charming multifuel stove in the lounge, creating a cosy environment during the cooler months. Inside, elegant oak-finished doors and fine detailing enhance the home's contemporary appeal, while the picturesque surroundings provide a peaceful backdrop. Properties of this calibre are always highly sought after, making this a fantastic opportunity for discerning buyers.
Location
Set amidst the idyllic Aberdeenshire countryside, 1 North Mains offers residents a peaceful retreat while remaining within easy reach of essential amenities. This charming area is ideal for families, professionals, and retirees alike, combining rural tranquillity with modern conveniences. Local schools are highly regarded, with a nurturing primary institution nearby perfect for younger children, and a short drive takes you to the local academy, known for its strong academic and extracurricular programmes. Healthcare needs are well provided for via a modern health centre in Peterhead, offering a comprehensive range of medical services including GP consultations and specialist care. For shopping, nearby towns host a variety of retailers, from major supermarkets to independent shops, cafés, and restaurants, perfect for leisurely outings. For more extensive retail therapy, Aberdeen’s high-street and designer stores are within easy reach.
Accommodation
Entrance/Hallway
Upon entering, you are welcomed into a bright vestibule with ample storage space. A partially glazed oak door leads into the heart of the home, opening onto an inviting staircase that guides you to the upper living areas, creating a warm and welcoming initial impression.
Lounge
The spacious lounge is perfect for family relaxation, featuring a cosy multifuel stove and large windows that flood the room with natural light. It provides a comfortable retreat for gatherings or quiet evenings in.
Kitchen/Diner
The modern, well-proportioned kitchen/dining space boasts an electric hob and oven, alongside generous storage options. The design includes a stylish breakfast bar and an open-plan layout, ideal for both formal meals and relaxed family mornings. Patio doors lead directly to the rear garden, bringing the outdoors inside.
Utility Room
Adjacent to the kitchen, the utility room offers practical space for white goods, with a large sink, additional storage, and the oil-fired boiler. A door provides direct access to the garden, enhancing functionality.
Family Bathroom
Located at the rear on the ground floor, this spacious family bathroom impresses with modern, neutral tones. It features a bathtub, a separate large shower, a WC, and a wash hand basin, creating a relaxing and functional space.
Bedrooms Three and Four
Downstairs, two sizeable double bedrooms flooded with natural light offer versatile options for children, guests, or a home office—perfectly adaptable to your lifestyle needs.
Master Bedroom
The upper-floor master suite is a large, beautifully illuminated space decorated in modern tones, with built-in wardrobes providing ample storage. It offers a peaceful sanctuary to personalise and unwind.
En-suite
The master en-suite is well-appointed, featuring a generous shower cubicle, WC, and wash basin. A large skylight adds a touch of luxury and natural brightness, elevating this private retreat.
Bedroom Two
The second double bedroom on the upper level mirrors the master in size and quality, with sizable built-in wardrobes and ample space for personal touches.
En-suite Two
This additional en-suite maintains the high standard of finish, offering convenience and comfort for family members or guests.
Outside
The property occupies a spacious plot, previously utilised as a rental property. The garden offers excellent potential for gardening enthusiasts or can simply be maintained as a generous lawn space, ideal for outdoor activities. The sizeable external area provides numerous possibilities for landscaping, entertaining, or enjoying the scenic countryside views.
4 bedroom detached house
Data source: https://www.rightmove.co.uk/properties/154951724#/?channel=RES_BUY
- Air Conditioning
- Strych
- Closed Estate
- Commission Free
- Fee Includes Utilities
- Garden
- Storage
- Utility Room
Explore nearby amenities to precisely locate your property and identify surrounding conveniences, providing a comprehensive overview of the living environment and the property's convenience.
- Hospital: 23
-
AddressHatton, Peterhead, AB42
The Most Recent Estate
Hatton, Peterhead, AB42
- 4
- 3
- 0 m²

