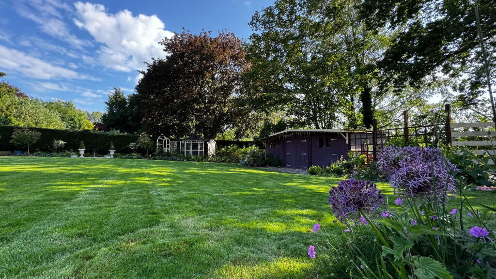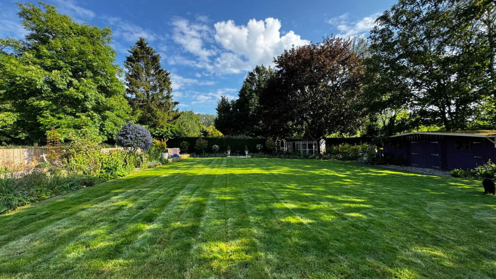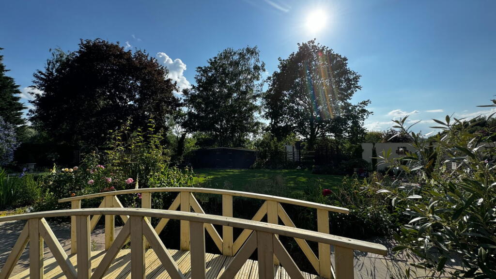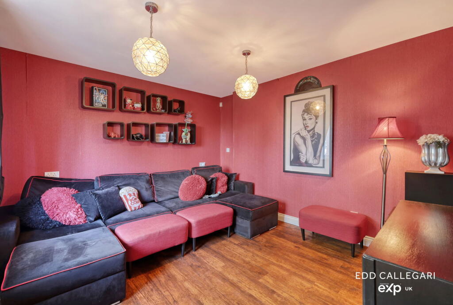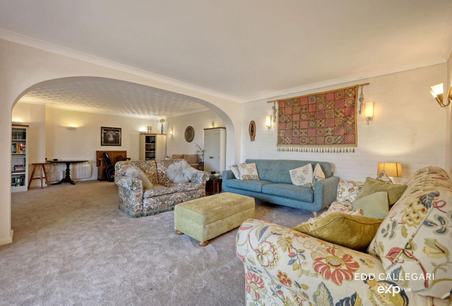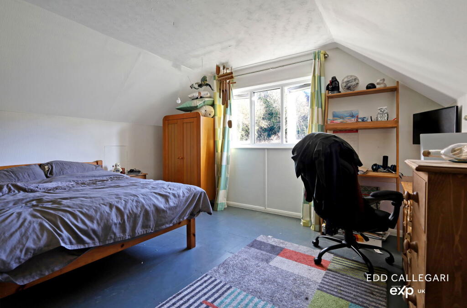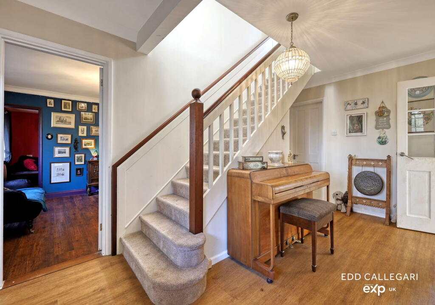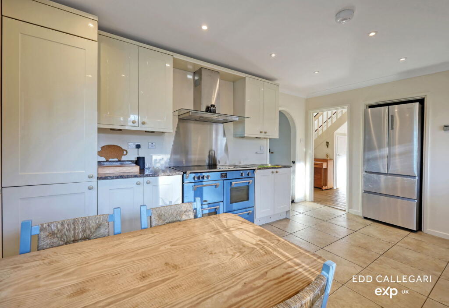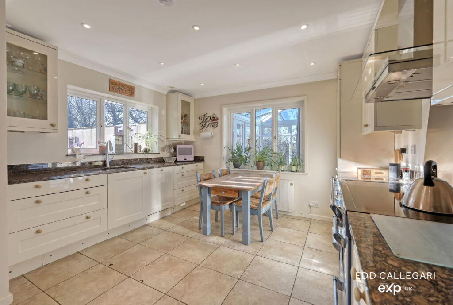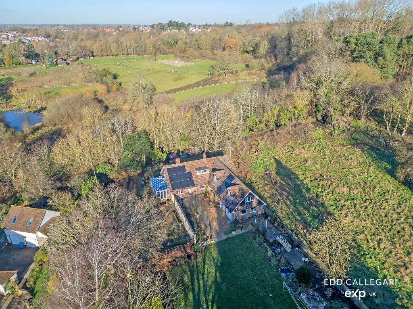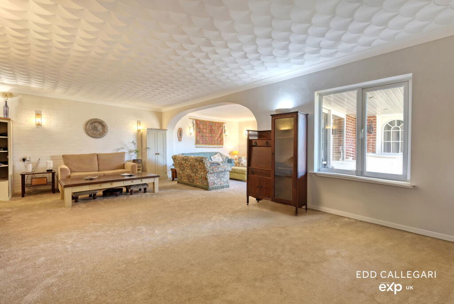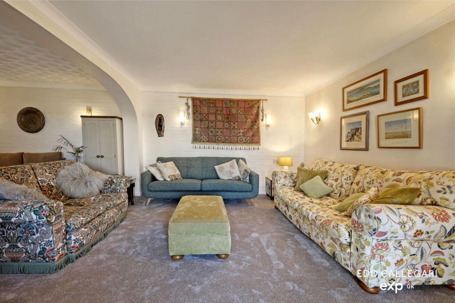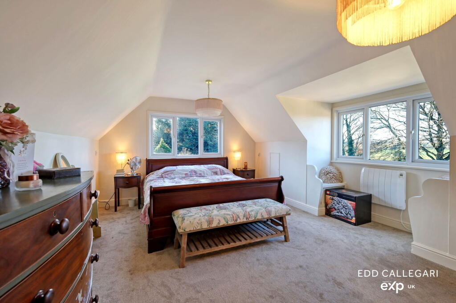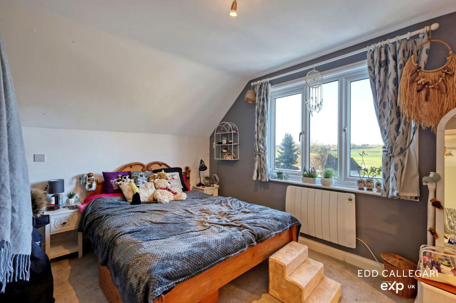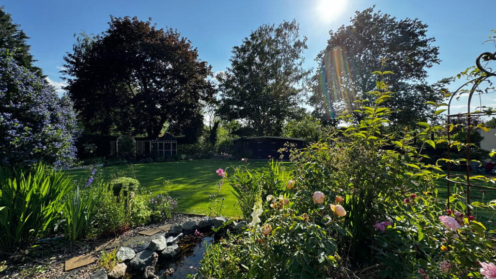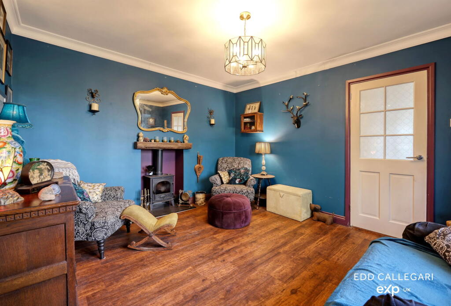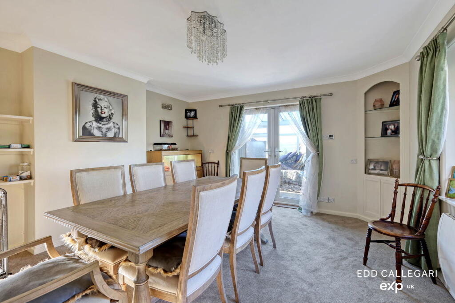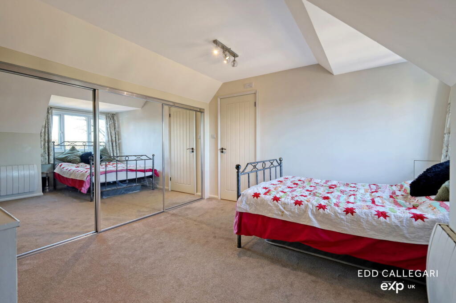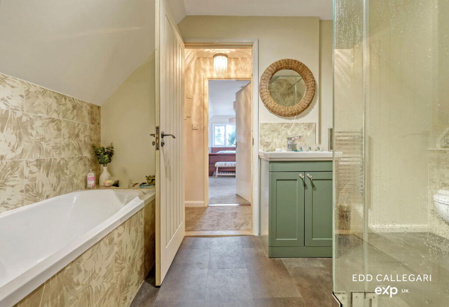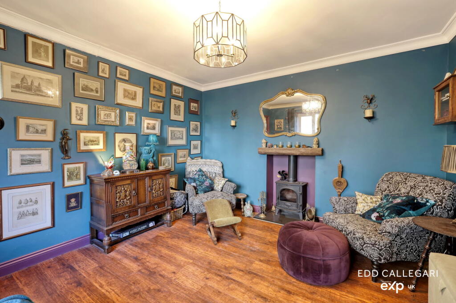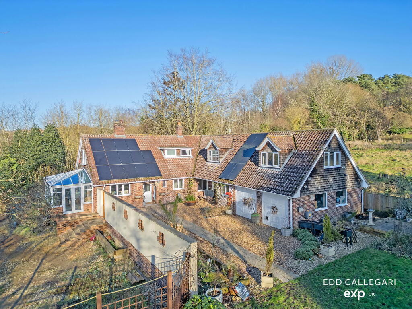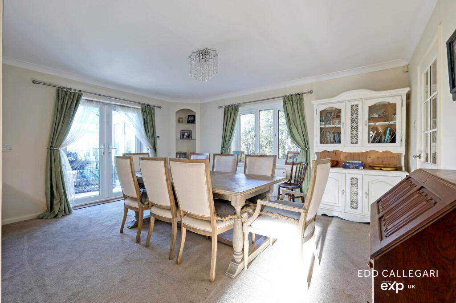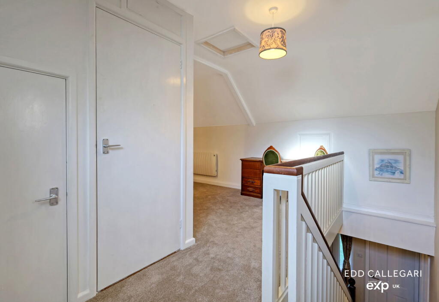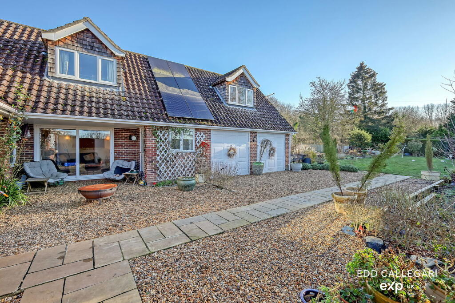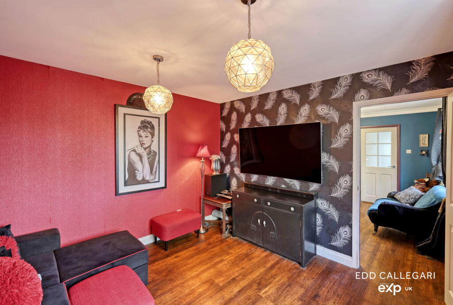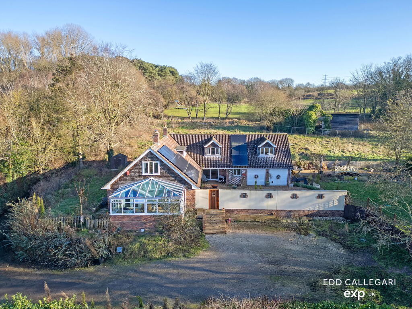4 bedroom detached house for sale in Green Acres, Hook Lane, Hadleigh, Ipswich, IP7 5JP, IP7
775.000 £
Green Acres: An impressive 4/5 bedroom family home set on a beautifully secluded plot in an elevated position, offering spacious nearby rooms and striking panoramic views over the enchanting Brett Valley. Ideally located just a short drive from the historic market town of Hadleigh, this exceptional property combines rural tranquillity with convenient access to local amenities.
Summary: Positioned along a peaceful country lane on a substantial plot of approximately 0.5 acres, this distinctive detached residence provides versatile, generously proportioned living spaces and breathtaking countryside vistas. Situated on the outskirts of the highly sought-after market town of Hadleigh, key features include a contemporary kitchen/breakfast room, electric heating, and double-glazed windows, offering a perfect blend of modern comfort and rural charm.
Approach: Accessed via a private driveway, the property benefits from a secluded setting with abundant off-road parking. Surrounded by mature trees and shrubs, the landscaped grounds provide a serene environment, while the elevated position affords spectacular views of the countryside from nearly every vantage point. Planning permission has been granted for a Cart Lodge with parking for two vehicles, a ground floor room, and a spacious upper room.
Ground Floor:
- Kitchen/Breakfast Room: A sleek and contemporary kitchen fitted with an extensive range of base and wall units, granite work surfaces, and drawers. Features include a range-style cooker with induction hob, integrated dishwasher, inset ceiling spotlights, and a ceramic tiled floor.
- Dining Room: Accessible from both the kitchen and hall, this bright dual-aspect space is ideal for entertaining. French doors seamlessly connect to an impressive conservatory.
- Conservatory: With two sets of French doors and underfloor heating on a ceramic tiled floor, this versatile space offers year-round enjoyment and superb views over Brett Valley.
- Sitting Room: A spacious L-shaped room with patio doors opening onto the rear garden, perfect for family living and relaxation.
- The Snug: A cosy retreat with a wood burner, suitable as a playroom, home office, or additional sitting area.
- The Cinema: Adjacent to the snug, this dedicated cinema room could easily serve as a fifth bedroom if desired.
- Utility Room: Located off the rear hall, equipped with base and wall units, worktops, drawers, and a single drainer sink.
- Bathroom: Includes a panelled bath, low-level WC, pedestal wash basin, tiled splashbacks, and a heated towel rail.
- Double Garage: Attached to the property, currently utilised for storage, with planning permission in place to convert into a family room.
First Floor: The upper level offers four spacious double bedrooms, a study area, and additional facilities:
- Bedroom One: A stunning master suite featuring dual-aspect windows with panoramic views of the surrounding countryside.
- Bedroom Two: A generous double room enjoying picturesque views of the fields beyond.
- Bedrooms Three and Four: Both substantial doubles with built-in storage, with Bedroom Four incorporating wall-to-wall sliding mirrored wardrobes.
- Study Area: A flexible space perfect for a home office or quiet reading nook.
- Family Bathroom: Recently installed Jack and Jill bathroom comprising a walk-in shower and separate bath, positioned opposite the master bedroom for convenience.
- En Suite: Modern shower room featuring a walk-in shower, vanity-style basin, and low-level WC.
Gardens: The landscaped gardens encircle the home, creating a peaceful outdoor retreat with ample space for alfresco living. The mainly lawned grounds are enhanced with mature trees, colourful flowerbeds, and shrubs. Features include a timber summer house and potential for further landscaping to craft your ideal garden environment.
Additional Information:
- Approximately 3,635 sq ft of internal accommodation.
- Plot size around 0.5 acres.
- A freehold detached residence.
- Fully double-glazed throughout.
- Mains electric and water services.
- Electric heating with solar panels and individual room controls.
- Private sewerage system.
- Annual electricity costs approximately £2,000.
- Wood burner in the snug for cosy winter evenings.
- Local Authority: Babergh
- Council Tax Band F (approximate annual £3,000).
- Energy Performance Rating D, with scope to upgrade to a C rating.
- Mobile signal: O2, EE, Vodafone.
- Television: BT, Sky available in the area.
- Flood risk: Very low surface water and river/seas risk.
- Planning permission granted for a Cart Lodge with parking for two cars, and a large room above, plus a proposed reconfiguration to create a 7-bedroom residence.
Viewings: Marketed exclusively by “Edd Callegari - Personal Estate Agent,” offering a dedicated and proactive service seven days a week. Viewings by appointment only.
Local Area Guide for Green Acres: Located in the charming market town of Hadleigh, Suffolk, Green Acres enjoys a picturesque setting amidst rolling countryside and the scenic Brett Valley. Known for its rich history, vibrant community, and excellent amenities, Hadleigh seamlessly blends rural tranquillity with modern convenience.
Shopping: The town offers a range of independent boutiques, antique shops, and convenience stores, with major supermarkets such as Morrisons and Co-op just 0.9 miles away (a 5-minute drive).
Healthcare: Hadleigh Health Centre and Hadleigh Dental Surgery are both within 1 mile, with Ipswich Hospital, offering comprehensive care, approximately 11 miles (a 25-minute drive) from the property.
Dining: Enjoy local fare at traditional pubs like The Kings Head, contemporary cafes such as The Jet Lounge, or fine dining at The Marquis.
Education: The town provides highly regarded schools including Hadleigh Community Primary (1.2 miles), Hadleigh High School (1 mile), and prestigious private options like Ipswich School and Orwell Park School within a 30-minute drive.
Transport Links: Excellent connectivity with road links via the A1071 to Ipswich and Sudbury, and access to the A12 and A14 for Colchester and Bury St. Edmunds. Rail services from Ipswich (11 miles) and Manningtree (8.6 miles) connect to London Liverpool Street in about 1 hour 10 minutes and 60 minutes, respectively. Regular bus routes serve Ipswich, Sudbury, and nearby villages, with a stop within walking distance.
Outdoor Activities and Walks: Surrounded by scenic countryside, Hadleigh is ideal for outdoor pursuits including the Brett Valley Walks, the Hadleigh Railway Walk, and visits to Dedham Vale—an Area of Outstanding Natural Beauty just 25 minutes away, renowned for its stunning landscapes and Flatford Mill.
Leisure and Culture: The town offers excellent leisure facilities such as the Hadleigh Pool and Leisure Centre, local arts venues including Hadleigh Guildhall, and historic sites like St. Mary’s Church. Ipswich’s Regent Theatre and Cineworld multiplex are within easy reach for wider entertainment options.
Community and Lifestyle: With a friendly, welcoming community, Hadleigh hosts regular markets, festivals such as the Hadleigh Show, and Christmas events, fostering a vibrant local scene. Green Acres combines peaceful rural living with modern conveniences, making it an ideal home for families, professionals, and retirees seeking a high-quality lifestyle.
4 bedroom detached house
Data source: https://www.rightmove.co.uk/properties/164072054#/?channel=RES_BUY
- Air Conditioning
- Strych
- Cable TV
- Garage
- Garden
- Parking
- Storage
- Utility Room
Explore nearby amenities to precisely locate your property and identify surrounding conveniences, providing a comprehensive overview of the living environment and the property's convenience.
- Hospital: 6
The Most Recent Estate
Green Acres, Hook Lane, Hadleigh, Ipswich, IP7 5JP
- 4
- 3
- 0 m²

