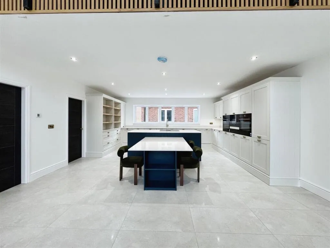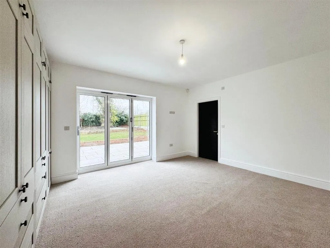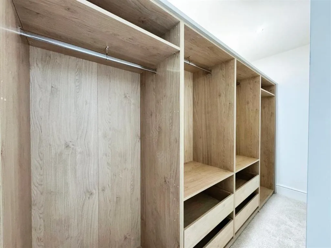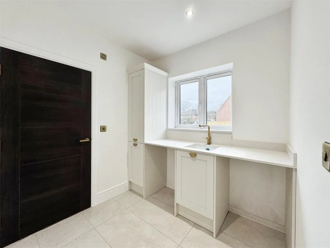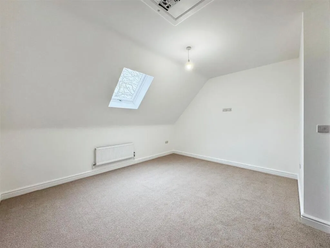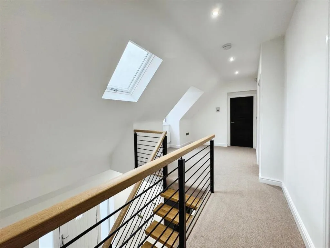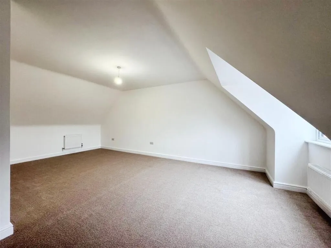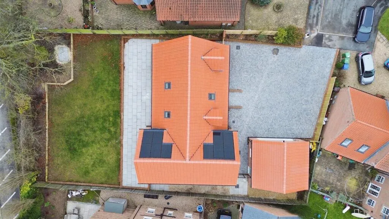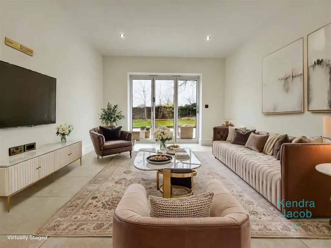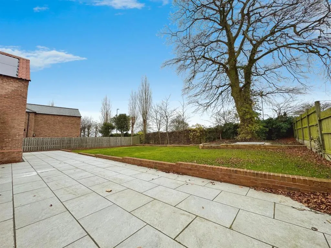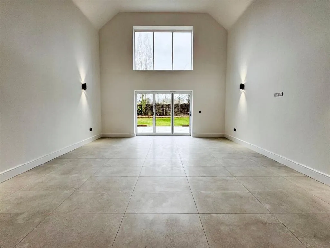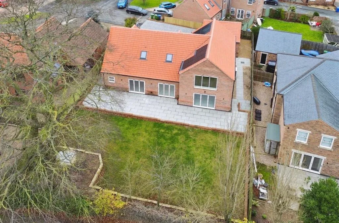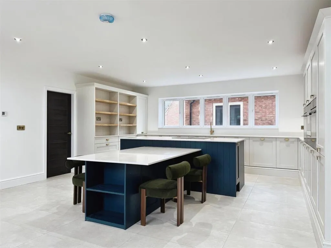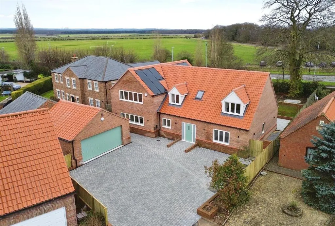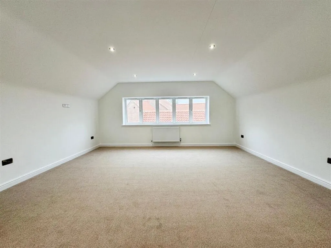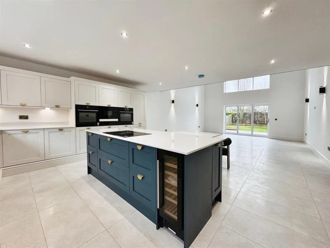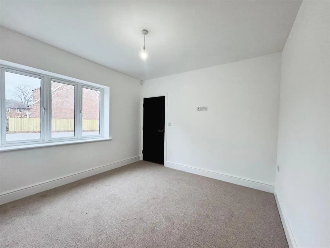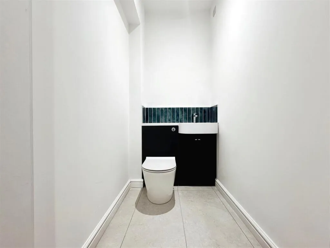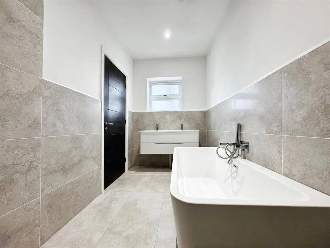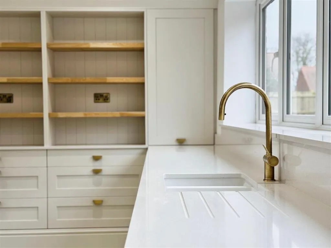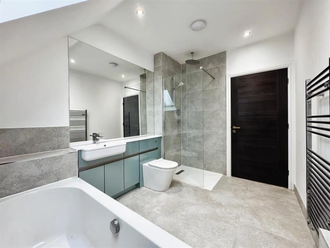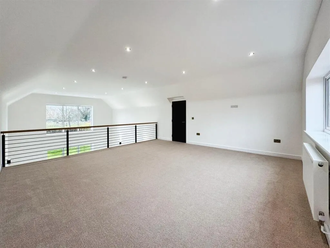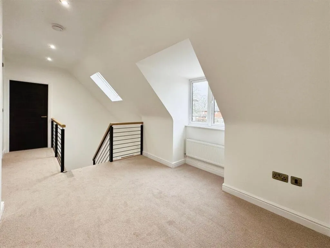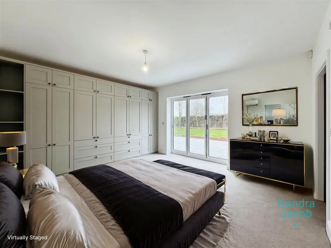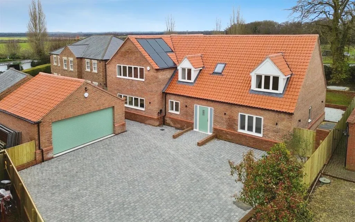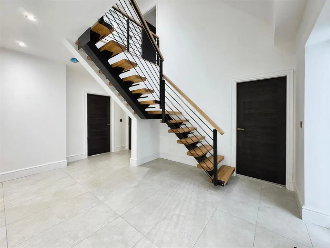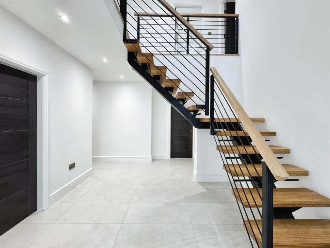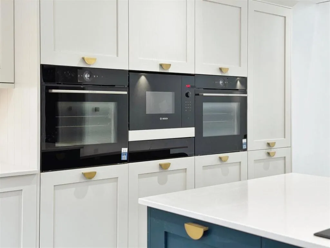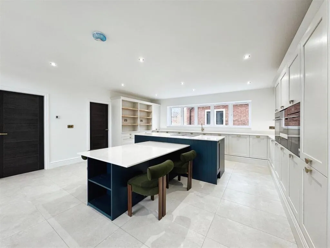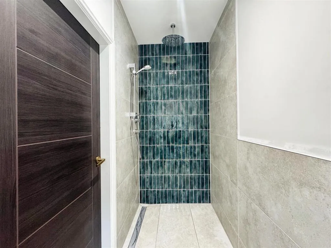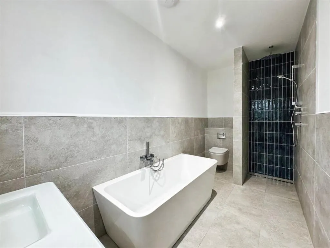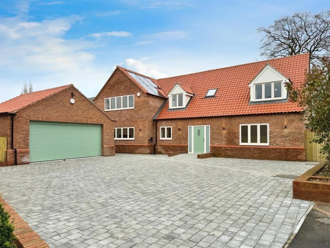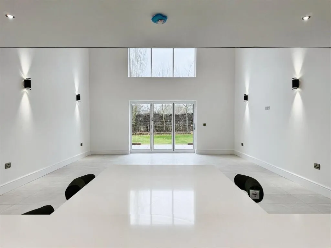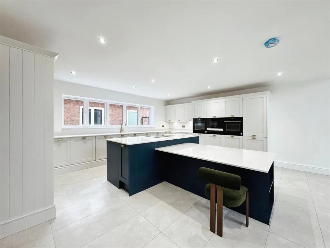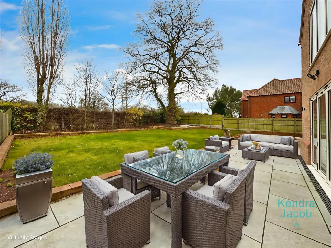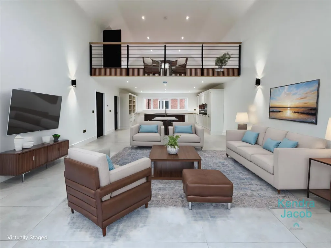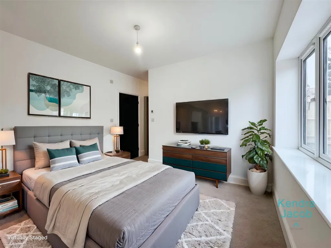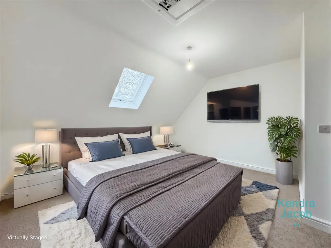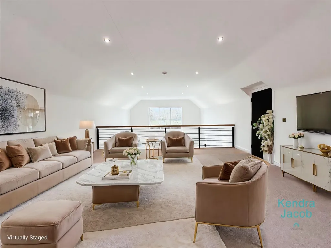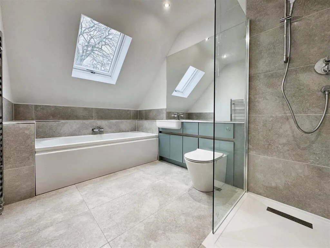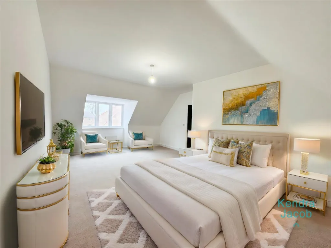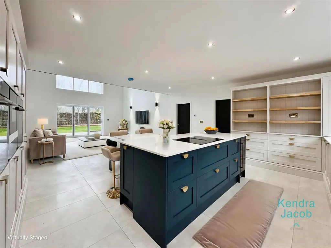4 bedroom detached house for sale in Forest Hill Park, Worksop, S81
725.000 £
***GUIDE PRICE £725,000 - £750,000***
This exceptional new-build home sits in the highly sought-after Thievesdale area of Worksop, offering an energy-efficient heat pump system and contemporary, high-spec design throughout. Boasting a wealth of luxurious living spaces, the property features a superb open-plan kitchen, dining and living area, a snug, five well-appointed bedrooms (including a master suite with an en-suite bathroom), and a versatile entertainment room. Additional highlights include a utility room, multiple en-suites, a stylish family bathroom, and a spacious first-floor landing. Externally, the property benefits from a large driveway, an oversized double garage with an electric vehicle charging point, and a beautifully landscaped rear garden. Ideally positioned near Kilton Golf Course, Bassetlaw Hospital, shops, schools and local amenities, with excellent transport links via the A1 and M1 motorways, this home epitomises modern elegance and comfort.
Entrance Hallway - A striking reception hall featuring a front-facing composite door that opens into a stylish, open-plan living space. A solid oak staircase rises to the first-floor landing, illuminated by contemporary downlighting. The hallway includes a generous storage/cylinder cupboard and chic tiled flooring with underfloor heating. Doors lead to two bedrooms, a snug, a downstairs WC, a utility room, and the stunning open-plan kitchen, living, and dining area.
Open Plan Kitchen/Living/Dining Room - The kitchen is a showpiece, boasting a comprehensive range of wall and base units with complementary granite worktops, and a sophisticated sink with a mixer tap. At its heart sits a statement central island—a chef’s dream—which provides ample storage, a built-in wine cooler and flows seamlessly into a dining area with a matching granite top. The island houses a Bosch induction hob with an integrated extraction fan. High-end integrated appliances include two fan-assisted ovens, a microwave with warming drawer, a fridge-freezer and a dishwasher. Display units, a front-facing UPVC double-glazed window, ceiling downlighting, and underfloor heated tiled flooring complete this space. Flowing into the living area, this light-filled space features expansive UPVC double-glazed bi-fold doors opening onto the rear garden. Wall lighting enhances the ambience, while a seamless visual connection leads into the entertainment room/sitting area, which doubles as a versatile fifth bedroom.
Utility Room - A practical yet stylish utility room featuring fitted wall and base units with a complementary work surface, an inset sink with a mixer tap, and ample space for freestanding appliances, including a washing machine and tumble dryer. A front-facing UPVC double-glazed window, ceiling downlighting, an electric extractor fan, and underfloor heated tiled flooring complete the space.
Snug - A delightful retreat with rear-facing aluminium double-glazed bi-folding doors opening onto the garden. The snug enjoys underfloor heated tiled flooring, creating a warm and inviting atmosphere.
Downstairs Wc - A stylish cloakroom suite comprising a contemporary vanity hand wash basin and a low-flush WC. Features include a tiled splashback, ceiling downlighting, an electric extractor fan, and underfloor heated tiled flooring.
Master Bedroom - A refined and spacious master suite, boasting rear-facing aluminium double-glazed bi-fold doors leading directly into the garden. The room benefits from luxurious fitted wardrobes along one wall, underfloor heating, and a private door leading into the en-suite bathroom.
En-Suite Shower Room - A stunning five-piece suite featuring a contemporary panelled bath with a shower mixer tap, a walk-in shower with a deluxe waterfall shower, twin wall-mounted hand wash basins, and a sleek wall-hung low-flush WC. The space is elegantly finished with partial tiling, underfloor heated tiled flooring, ceiling downlighting, an electric extractor fan, and a rear-facing obscure UPVC double-glazed window.
Bedroom Two - A generously sized double bedroom with a front-facing UPVC double-glazed window, underfloor heating, and a dedicated dressing area with fitted wardrobes, hanging rails, and drawers. A private door leads into the en-suite shower room.
En-Suite Shower Room - A beautifully appointed three-piece suite comprising a spacious walk-in shower with a deluxe waterfall shower, a vanity hand wash basin, and a modern low-flush WC. Partly tiled walls, underfloor heated tiled flooring, ceiling downlighting, an electric extractor fan, and a side-facing obscure UPVC double-glazed window complete this elegant space.
First Floor Landing - A spacious and versatile landing, ideal as a home office space. Featuring a front-facing UPVC double-glazed window, a Velux roof window, a central heating radiator, ceiling downlighting, and modern spindle balustrades. Doors lead to two further bedrooms, a family bathroom, and a multifunctional living/entertainment space or fifth bedroom.
Living/Entertainment Room/Fifth Bedroom - A spectacular, adaptable space with a stylish mezzanine level enclosed by modern spindle balustrades. This room is bathed in natural light from a front-facing UPVC double-glazed window and a rear-facing UPVC double-glazed window, offering scenic views over Kilton Golf Course. Additional features include a central heating radiator and ceiling downlighting.
Bedroom Three - A generously proportioned third bedroom, complete with a front-facing UPVC double-glazed window and two central heating radiators.
Bedroom Four - A well-sized fourth bedroom, featuring a rear-facing Velux UPVC double-glazed window and a central heating radiator.
Family Bathroom - A beautifully designed four-piece suite comprising a modern panelled bath with a central mixer tap, a walk-in shower unit with a luxury waterfall shower, a sleek vanity hand wash basin, and a contemporary low-flush WC. The room is finished with partly tiled walls, tiled flooring, a chrome heated towel radiator, ceiling downlighting, an electric extractor fan, and a rear-facing Velux UPVC double-glazed window.
Exterior - To the front, an extensive block-paved driveway provides ample parking for multiple vehicles, leading to an oversized double garage with an electric roller door, a side-facing UPVC double-glazed window, and a composite entrance door. Additional features include power and lighting and an electric vehicle charging point. A gated side entrance provides access to the rear garden.
The rear garden is a private haven, featuring a large paved patio seating area, a well-maintained lawn bordered by mature shrubs, and integrated lighting and a water tap for convenience.
4 bedroom detached house
Data source: https://www.rightmove.co.uk/properties/158307338#/?channel=RES_BUY
- Air Conditioning
- Duplex
- Garage
- Garden
- Parking
- Storage
- Terrace
- Utility Room
Explore nearby amenities to precisely locate your property and identify surrounding conveniences, providing a comprehensive overview of the living environment and the property's convenience.
- Hospital: 4
The Most Recent Estate
UK, England, Forest Hill Park, Worksop
- 4
- 3
- 0 m²

