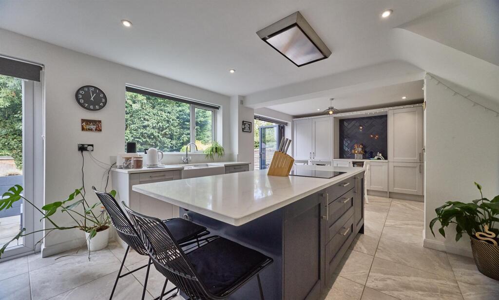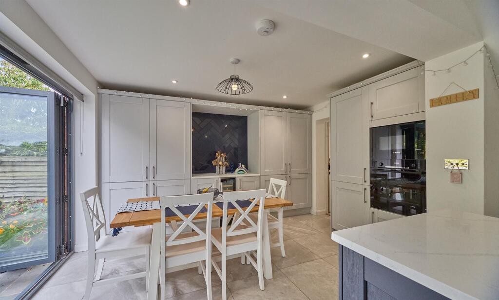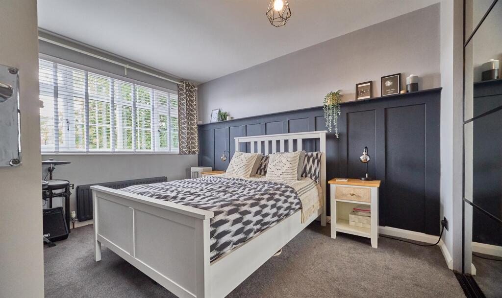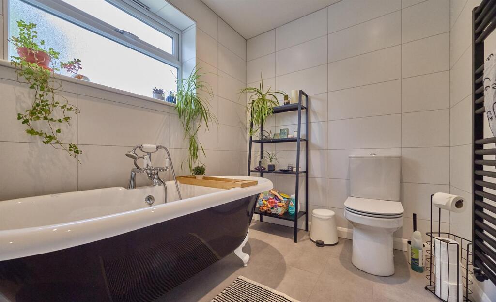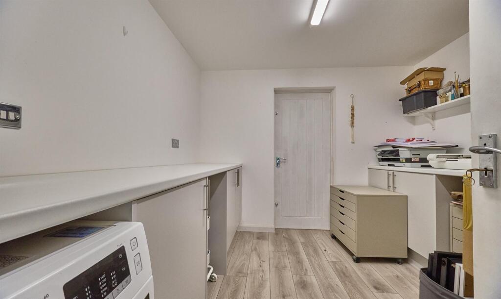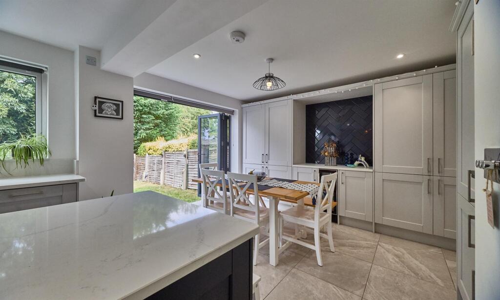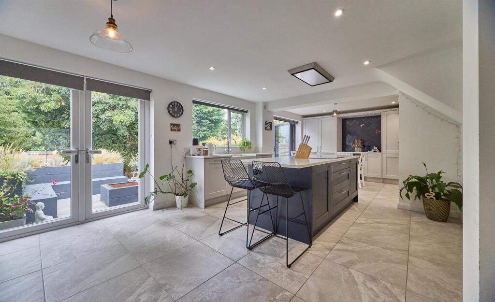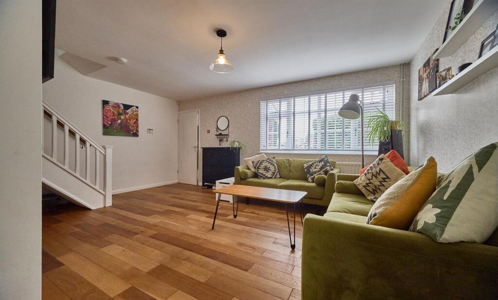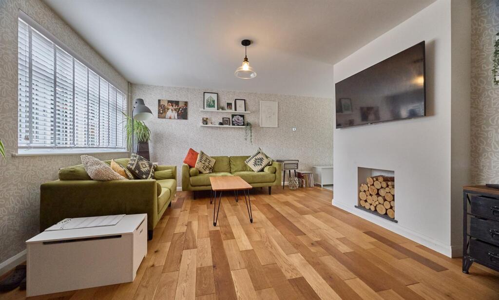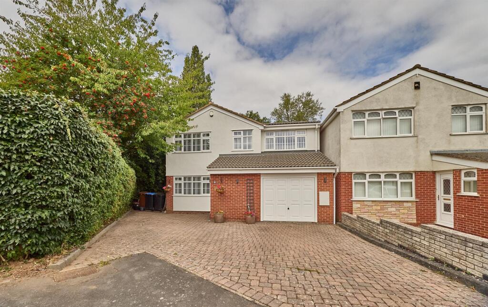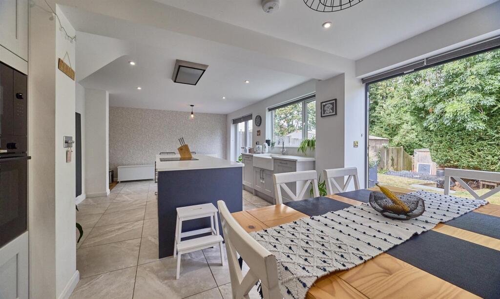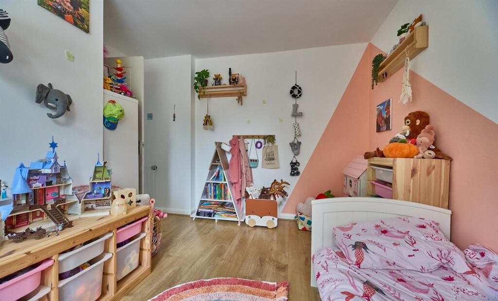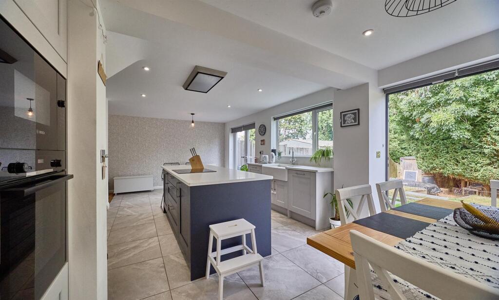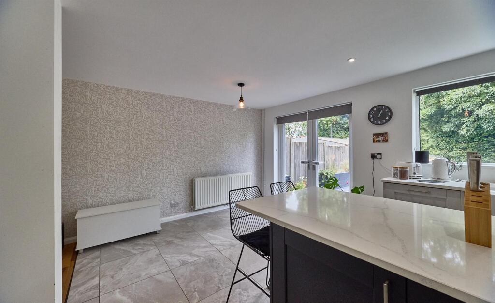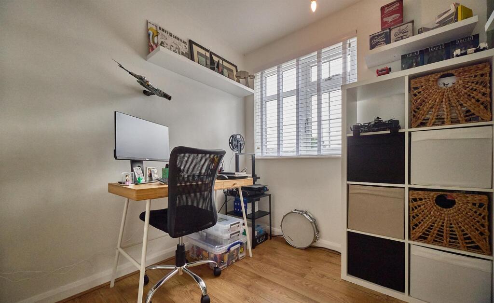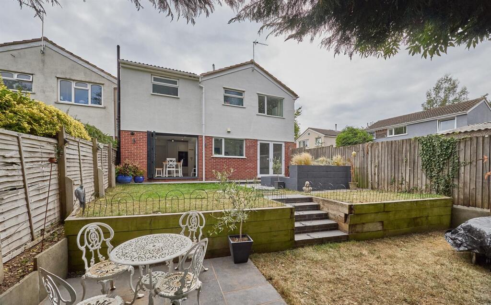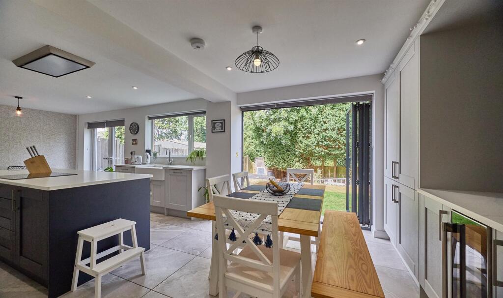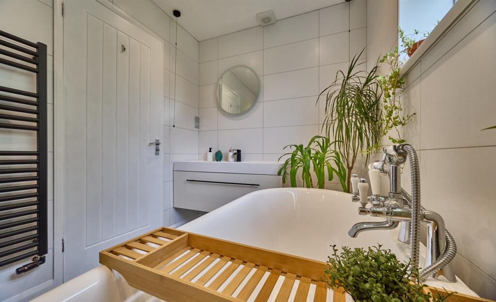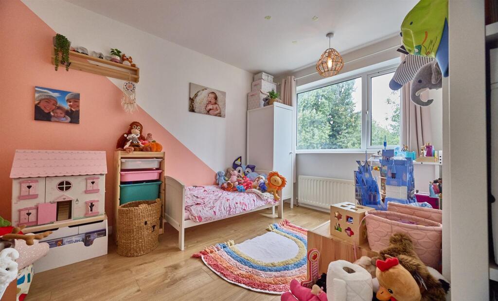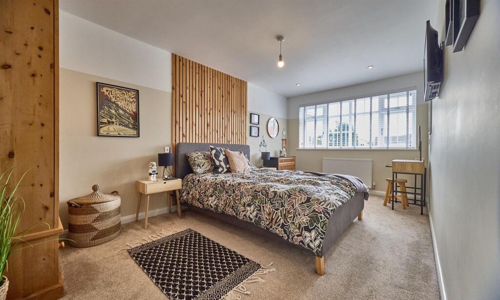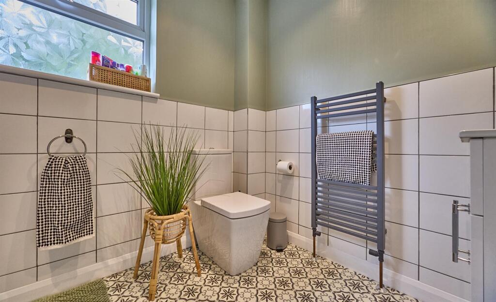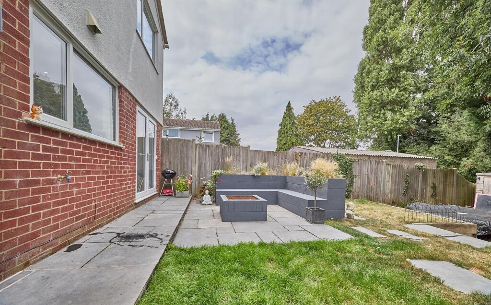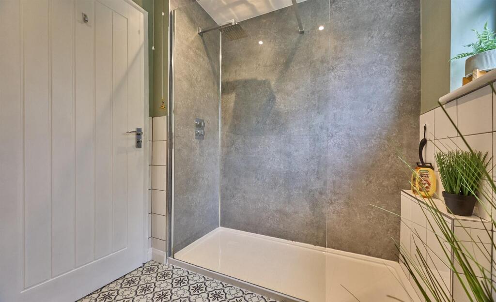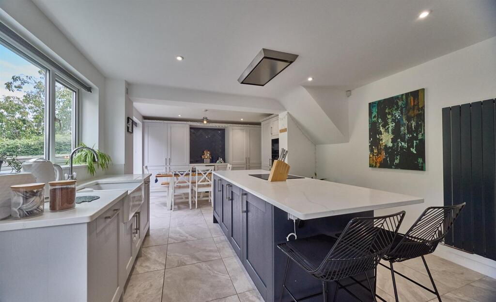4 bedroom detached house for sale in Borrowdale Close, Earl Shilton, LE9
380.000 £
Stunning Extended Modern Detached Family Home in a Prime Location
This impressive, thoughtfully extended detached family residence occupies a generous plot in a highly sought-after and convenient neighbourhood. Within walking distance of the village centre, amenities including shops, schools, medical and dental practices, bus services, parks, restaurants, pubs, and takeaways, as well as excellent transport links, this home truly offers modern family living at its best.
Presented in immaculate condition, the property features stylish internal details such as panelled doors, tiled flooring, a decorative fireplace, gas central heating, and UPVC double glazed windows and doors. The substantial accommodation comprises an entrance porch, a separate WC, a welcoming lounge, and an extended, beautifully refitted kitchen/diner with utility room. Upstairs are four bedrooms, with the master benefitting from an en suite, complemented by a family shower room. The property benefits from a wide driveway leading to a garage to the front and a delightful enclosed rear garden. Carpets and blinds are included to enhance the move-in readiness.
Tenure – Freehold
Council Tax Band – Band C
Accommodation
Access via a UPVC SUDG door to the entrance porch, leading into the main living spaces.
Entrance Porch
Dimensions: 1.69 x 0.88m (5'6" x 2'10") - Featuring grey concrete effect vinyl flooring and a panelled door into the hallway.
Downstairs WC
Dimensions: 1.60 x 0.71m (5'2" x 2'3") - Equipped with concrete effect vinyl flooring, a low-level WC, a wall-mounted wash hand basin with tiled splashbacks, and a single panel radiator.
Lounge
Dimensions: 5.05 x 3.43m (16'6" x 11'3") - Spacious reception with engineered oak flooring, a double-panelled radiator, a smoke alarm, TV aerial point, and a decorative fireplace with a slate hearth. An open arch leads to the dining area.
Open Plan Dining/Kitchen
Dimensions: 8.22 x 3.72m (26'11" x 12'2") - Featuring tiled flooring, a fashionable grey radiator, and an extensive range of light grey floor-standing units with brushed chrome handles, complemented by a quartz worktop and matching upstands. The kitchen includes a double ceramic sink with chrome mixer tap, built-in Candy dishwasher, Bosch double oven, integrated fridge-freezer, and a wine fridge. The centrepiece is a contrasting grey island unit with a matching quartz surface, four-ring Bosch induction hob, and Neff extractor fan. Additional wall units, inset ceiling spotlights, and a heat detector complete this modern, functional space. UPVC French doors with grey bi-folding doors lead seamlessly to the rear garden.
Utility Room
Dimensions: 2.77 x 2.73m (9'1" x 8'11") - With grey laminate flooring, wall-mounted grey cupboards, white work surfaces, extractor fan, and plumbing for a washing machine. A door leads to the adjoining garage space measuring 2.82m x 2.56m, housing the gas meter and RCD fuse board. The garage features an up-and-over white door, electric, and lighting facilities.
First Floor Landing
With spindle balustrade staircase, smoke alarm, loft access (partially boarded), and a panelled door to the bedrooms and bathroom.
Bedroom One
Dimensions: 2.76 x 5.10m (9'0" x 16'8") - With a single-panelled radiator, inset spotlights, fashionable wall panelling, and a door to the en suite.
En Suite Bathroom
Dimensions: 2.75 x 1.79m (9'0" x 5'10") - Fitted with tile-effect vinyl flooring, a low-level WC, a freestanding roll-top bath with chrome mixer tap and shower attachment, vanity wash hand basin with storage, tiled surrounds, inset ceiling spotlights, and a black fashionable towel heater.
Bedroom Two (Front)
Dimensions: 2.86 x 3.48m (9'4" x 11'5") - With a double-panelled radiator, wall panelling, and built-in mirror-fronted wardrobes with shelving and hanging rails.
Bedroom Three (Rear)
Dimensions: 3.22 x 3.35m (10'6" x 10'11") - Complete with wood-effect laminate flooring and a double-panelled radiator.
Bedroom Four (Front)
Dimensions: 1.99 x 2.35m (6'6" x 7'8") - Featuring a single-panelled radiator, wood strip laminate flooring, and a door to the staircase landing.
Family Shower Room
Dimensions: 2.44 x 1.87m (8'0" x 6'1") - Fitted with tile-effect vinyl flooring, a three-piece suite comprising a vanity wash hand basin with storage, low-level WC, and a white shower tray with glazed shower screen and bar shower. Tiled surrounds, inset ceiling spotlights, extractor fan, and a grey fashionable towel heater complete this modern bathroom.
Outside
To the front, the property benefits from a block-paved driveway bordered by a brick wall and mature hedging, with outside lighting enhancing curb appeal. The rear garden features a slate-effect limestone patio with a fire pit and seating area, raised beds, and is fully enclosed with fencing. Laid predominantly to lawn, it also includes a timber shed and an additional patio at the garden’s end, making it ideal for outdoor entertaining and family activities.
4 bedroom detached house
Data source: https://www.rightmove.co.uk/properties/166532108#/?channel=RES_BUY
- Air Conditioning
- Alarm
- Strych
- Garage
- Garden
- Loft
- Parking
- Storage
- Terrace
- Utility Room
Explore nearby amenities to precisely locate your property and identify surrounding conveniences, providing a comprehensive overview of the living environment and the property's convenience.
- Hospital: 4
-
AddressBorrowdale Close, Earl Shilton
The Most Recent Estate
Borrowdale Close, Earl Shilton
- 4
- 1
- 0 m²

