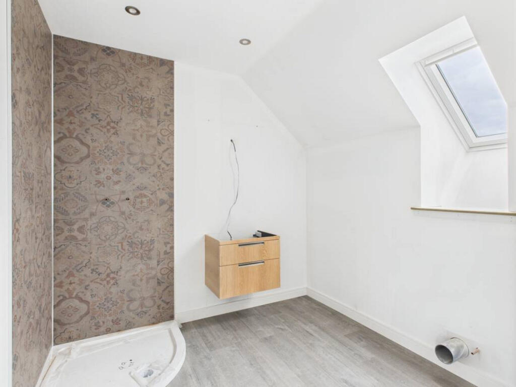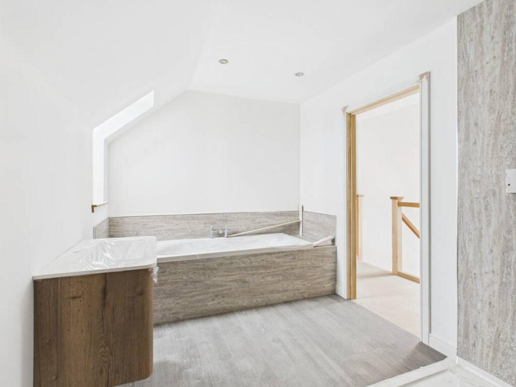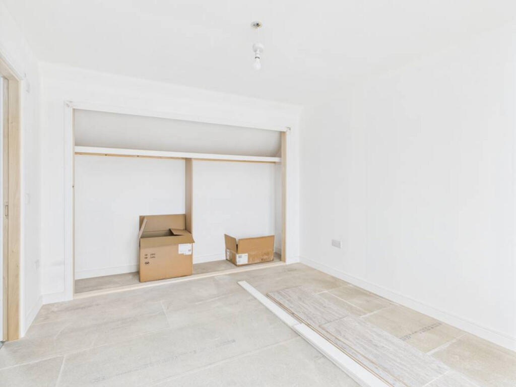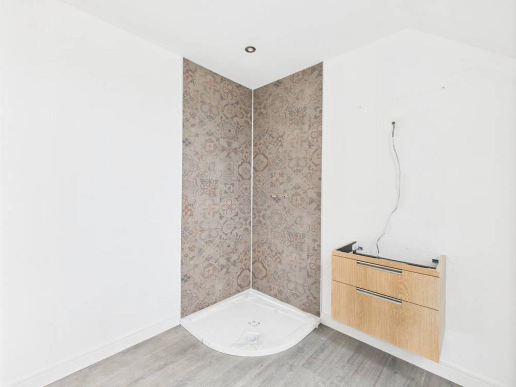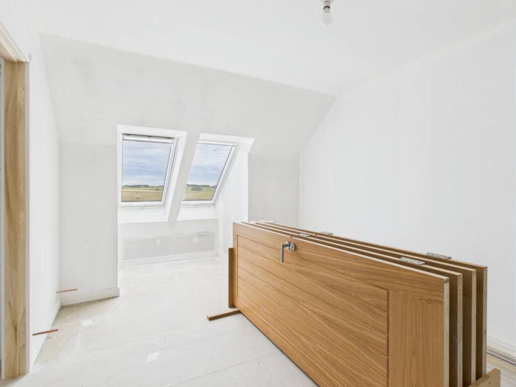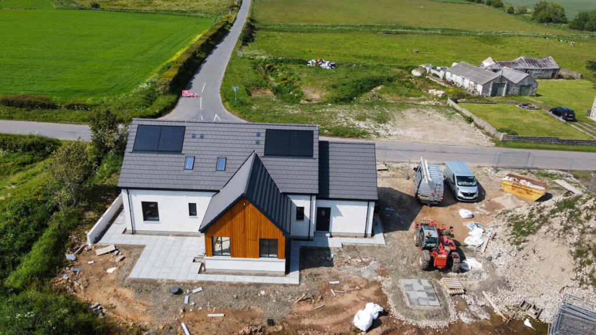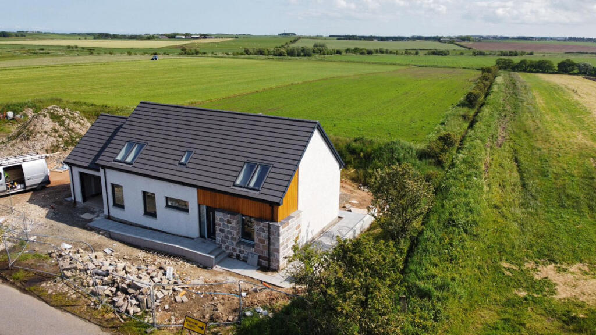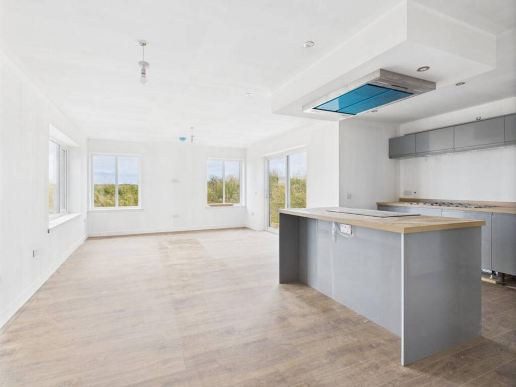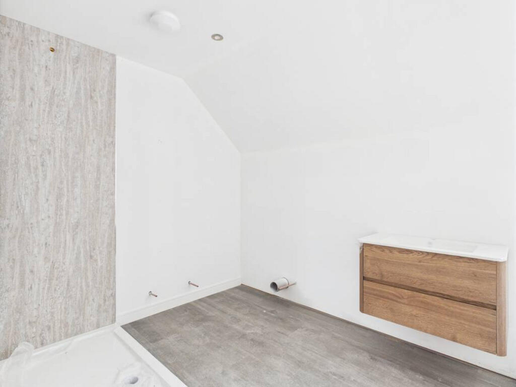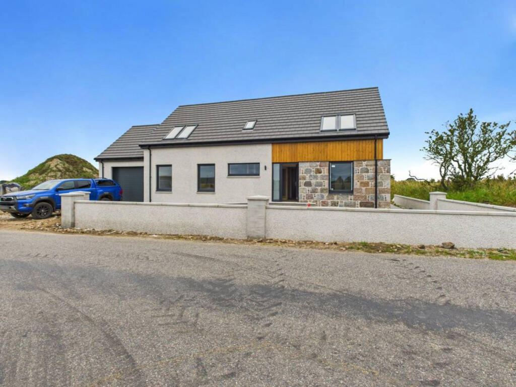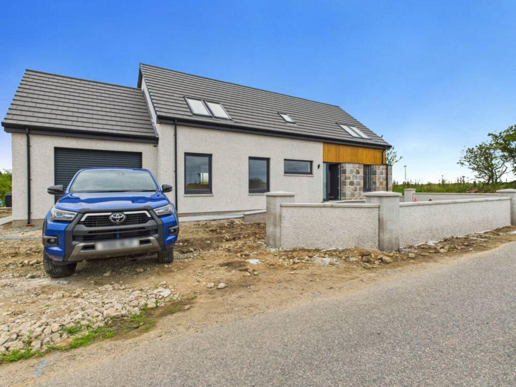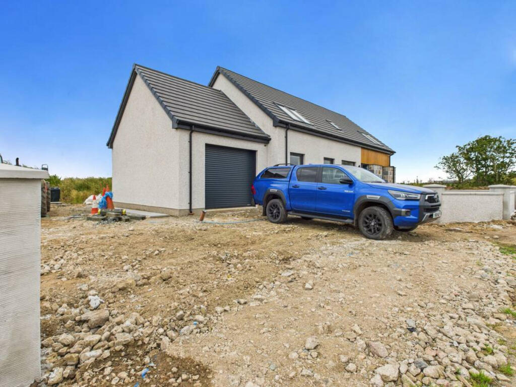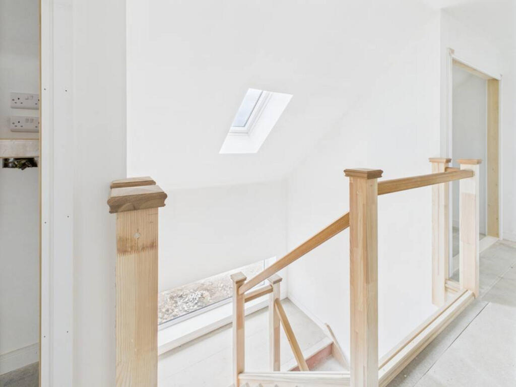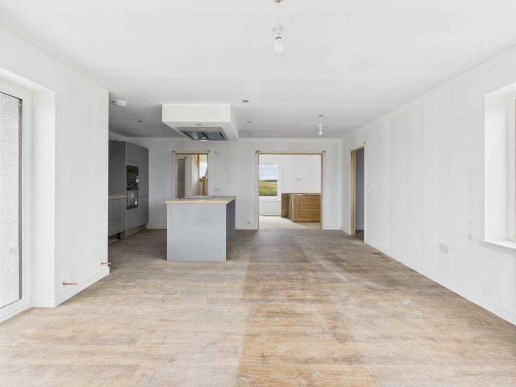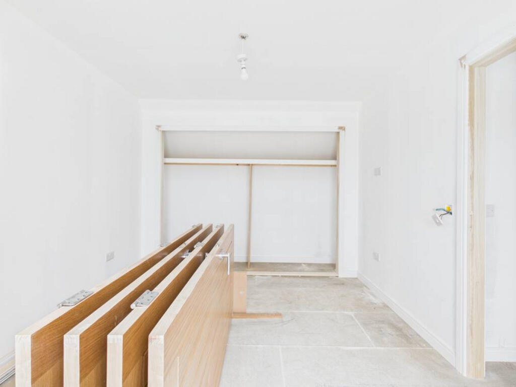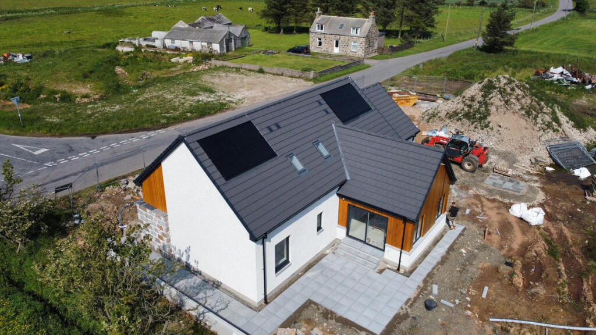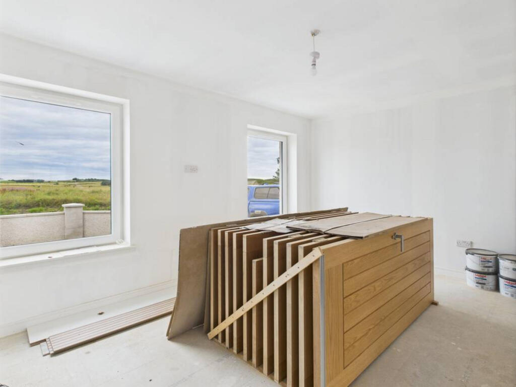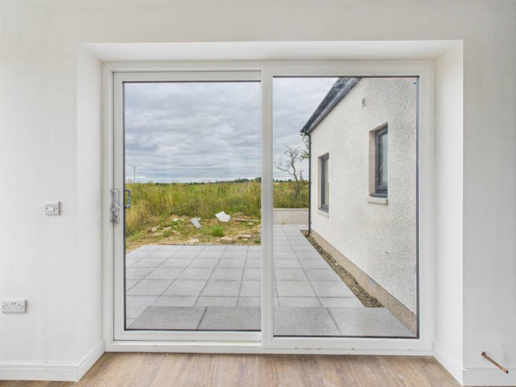4 bedroom detached house for sale in Artlaw, St.Fergus, AB42
360.000 £
Brand new, meticulously crafted and ready to impress.
Four spacious bedrooms, a wealth of style, and ample potential to personalise.
Nearly finished… and truly stunning.
Low & Partners are delighted to present an exceptional opportunity — a stunning brand-new four-bedroom detached home on the outskirts of St Fergus, just outside Peterhead. Approaching completion and eagerly awaiting its first owners, this elegant property combines contemporary design, generous living space, and thoughtful detail throughout.
From the moment you arrive, the striking boundary wall sets an impressive tone for what lies beyond. Step into the bright and welcoming vestibule, a generous area perfect for coats and outdoor essentials, with a glazed door leading into the central hallway. This welcoming corridor provides seamless access to all ground floor rooms, ensuring a practical and fluid layout.
To the front, a versatile downstairs bedroom benefits from natural light and features a built-in double wardrobe. A second bedroom at the rear offers peaceful garden views and also includes a double wardrobe. The ground floor bathroom is elegantly finished with a contemporary three-piece suite, comprising a shower, WC, and wash hand basin, complemented by sleek cabinetry and a privacy window.
The lounge is a spacious front-facing room with a large window and double doors opening into the heart of the home — a stunning open-plan kitchen, dining, and family area. This sizeable, versatile space is ideal for both entertaining and relaxed daily living, with patio doors providing direct access to the rear garden. The kitchen is beautifully fitted with modern cabinetry, contrasting worktops, and integrated appliances including a fridge freezer, dishwasher, oven, hob, and extractor fan.
Adjacent to the kitchen, the utility room offers practical space and plumbing for laundry appliances, along with additional storage cabinetry. A door from here leads to the rear garden, while another provides internal access to the integral garage, which houses the boiler, water tank, and consumer unit.
Upstairs, the landing is bright and spacious, with two built-in double cupboards offering excellent storage options. The master bedroom is a generous, light-filled sanctuary featuring two Velux windows, built-in wardrobes, and a stylish ensuite bathroom complete with a shower, WC, wash hand basin, and a Velux window that floods the room with natural light. A further bedroom benefits from twin Velux windows and built-in wardrobes, making it ideal as a guest room, children’s bedroom, or home office.
Additional features include oil-fired central heating, solar panels, a water treatment system, and elegant oak internal doors throughout, elevating the quality and warmth of every space.
This remarkable home offers an ideal harmony of countryside tranquillity and contemporary living, perfectly situated within easy reach of Peterhead and local amenities.
Location
Artlaw, St Fergus
Nestled within the peaceful countryside of Artlaw, just outside St Fergus, this enviable location offers a perfect balance of rural serenity and coastal convenience. Surrounded by open farmland and rich agricultural heritage, Artlaw provides a tranquil retreat while remaining within easy reach of Peterhead’s amenities. With quiet lanes, expansive skies, and a welcoming community spirit, it’s an ideal setting for those seeking space, privacy, and a slower pace of life — without sacrificing connectivity.
4 bedroom detached house
Data source: https://www.rightmove.co.uk/properties/166688108#/?channel=RES_BUY
- Air Conditioning
- Strych
- Commission Free
- Fee Includes Utilities
- Garage
- Garden
- Parking
- Laundry
- Storage
- Utility Room
Explore nearby amenities to precisely locate your property and identify surrounding conveniences, providing a comprehensive overview of the living environment and the property's convenience.
- Hospital: 25
-
AddressArtlaw, St.Fergus, AB42
The Most Recent Estate
Artlaw, St.Fergus, AB42
- 4
- 3
- 0 m²

