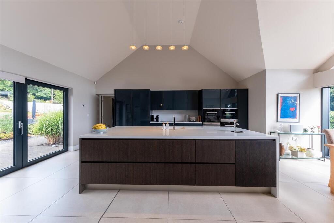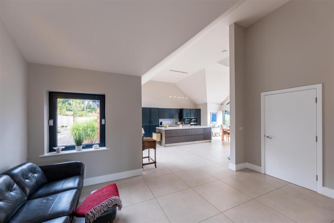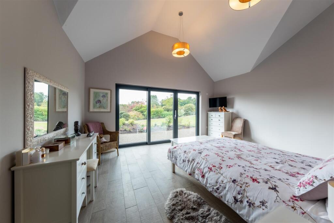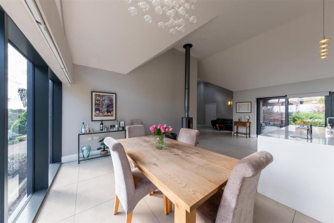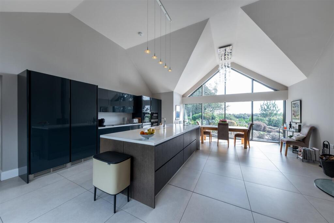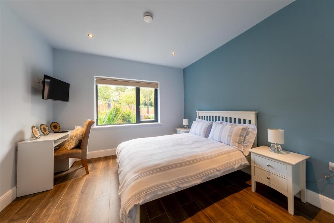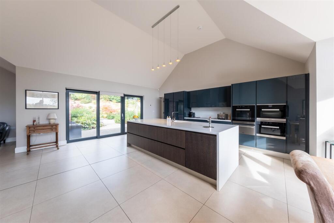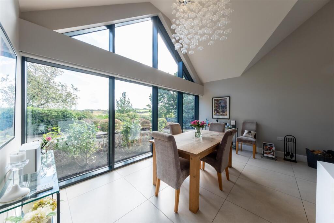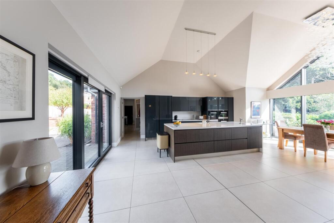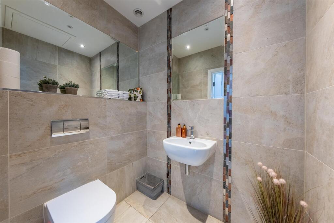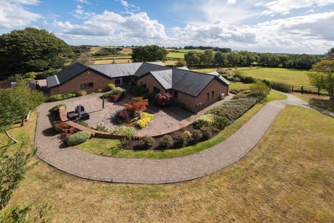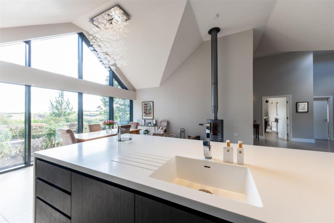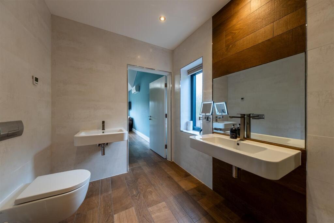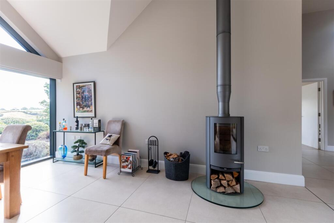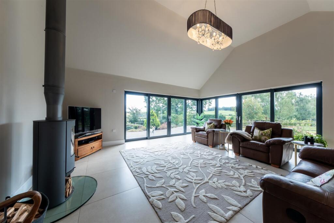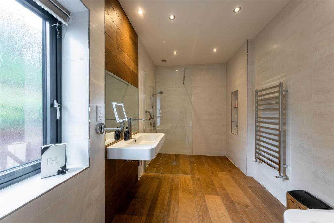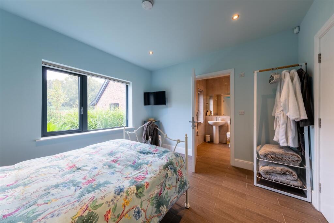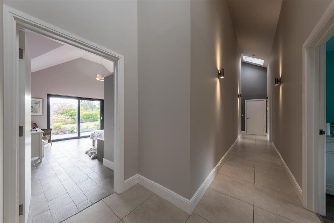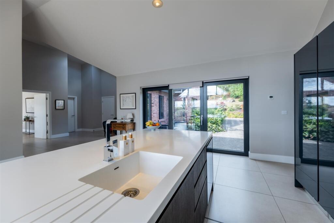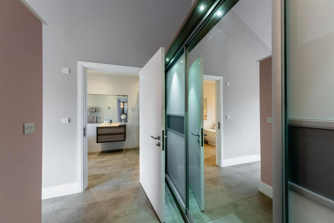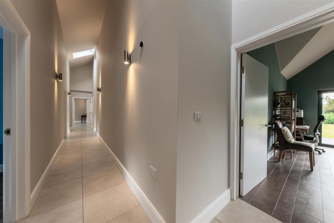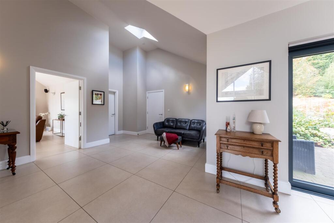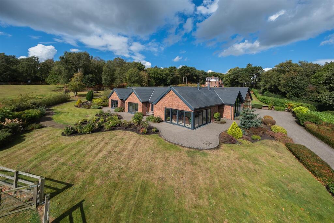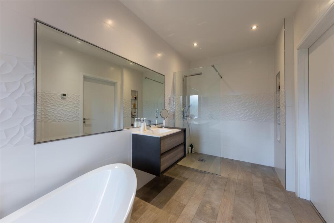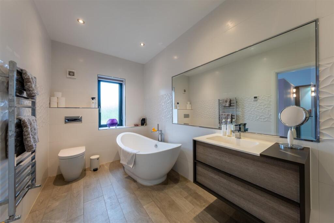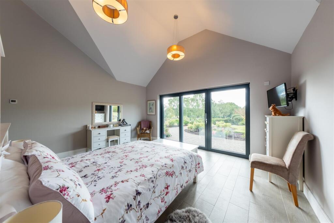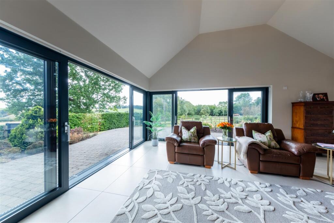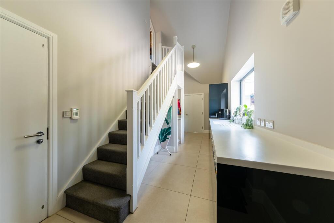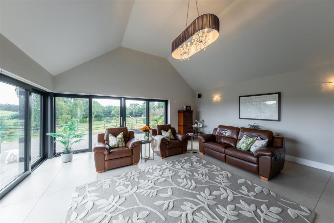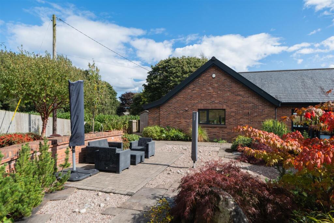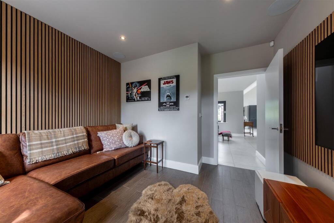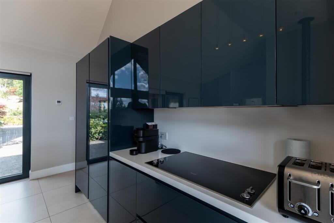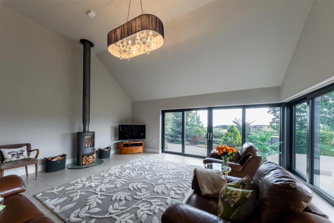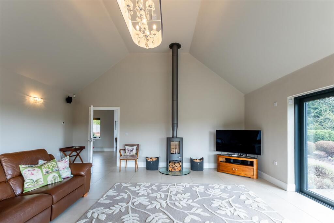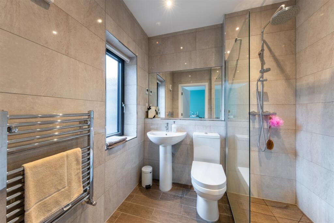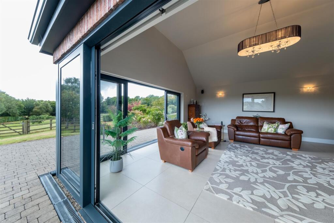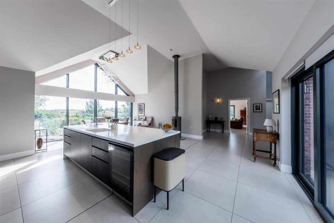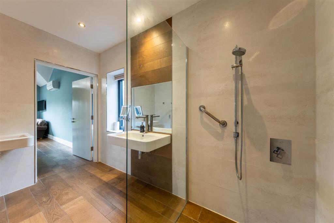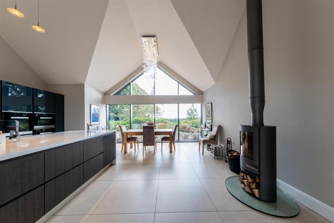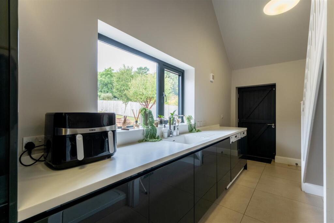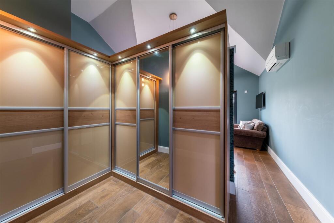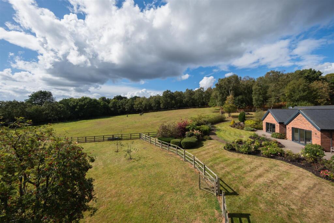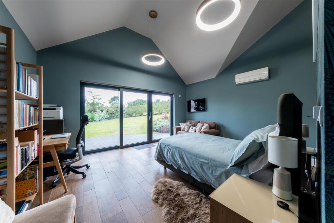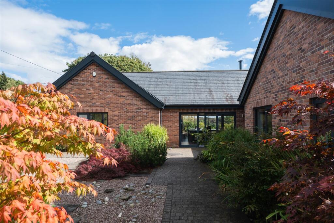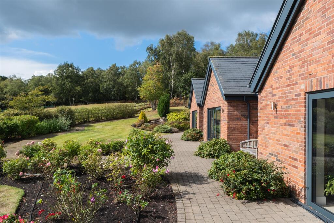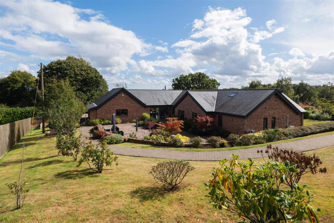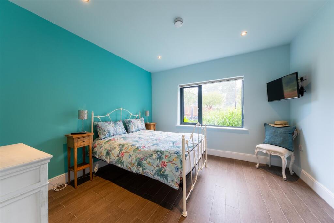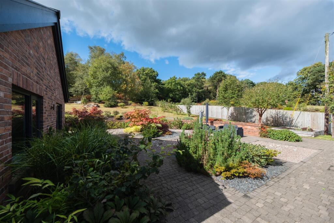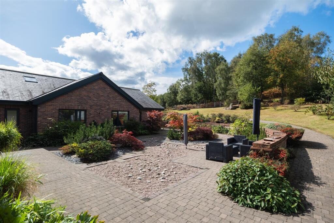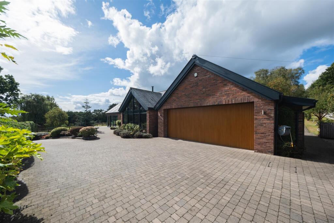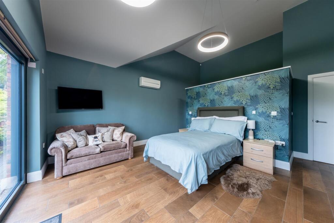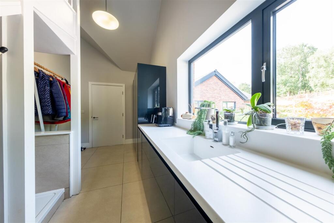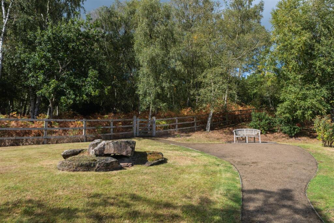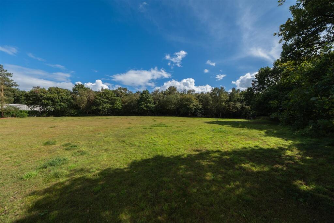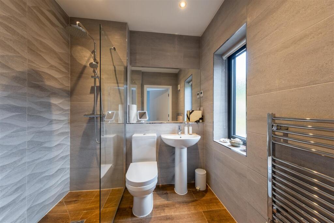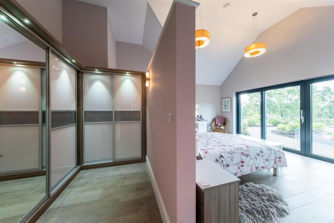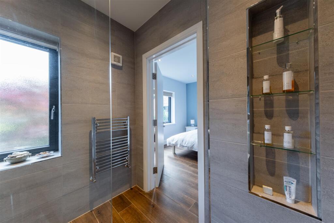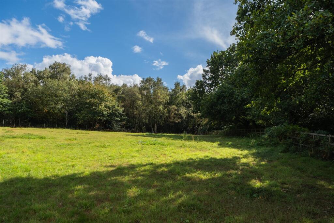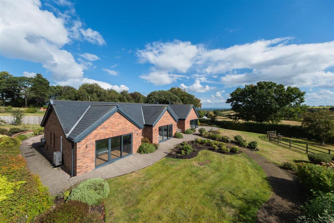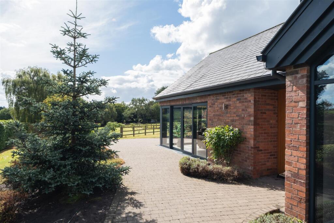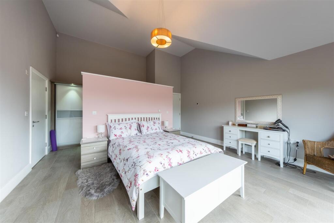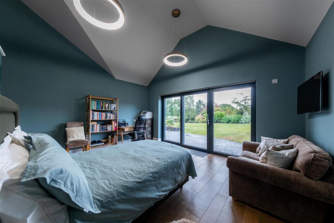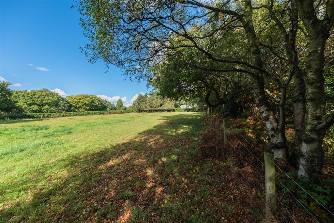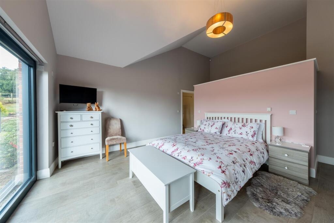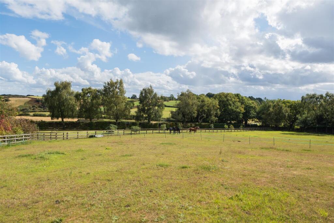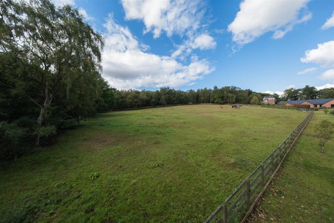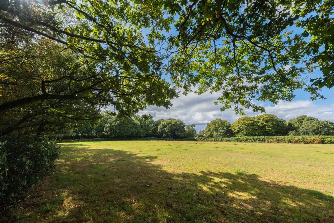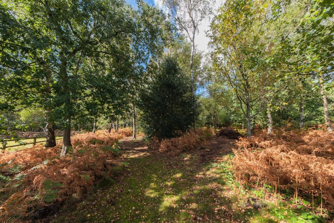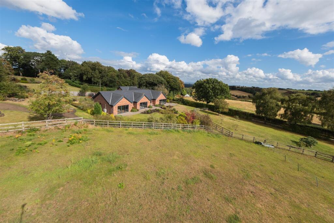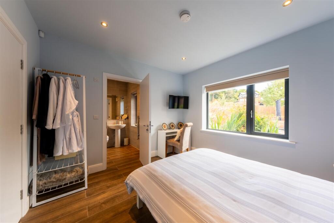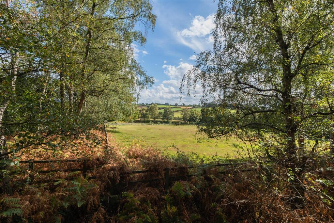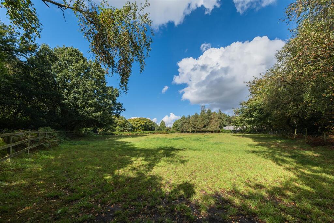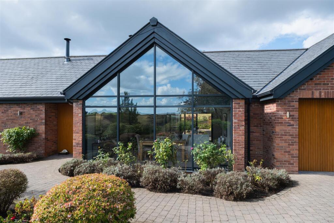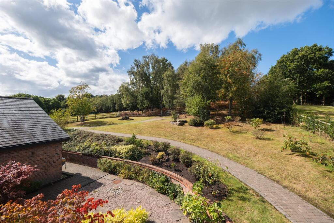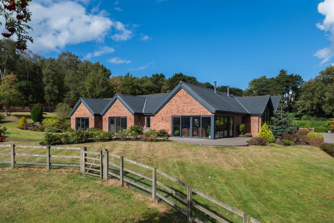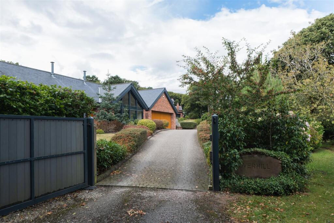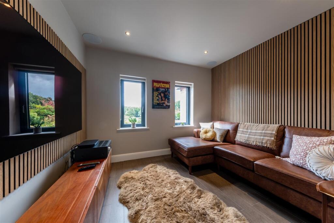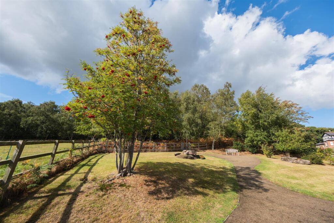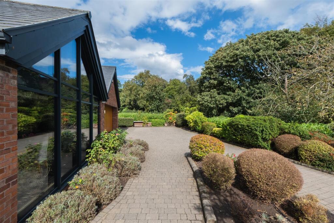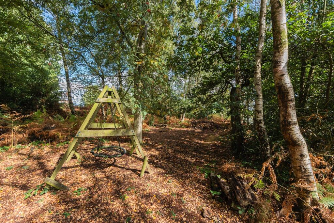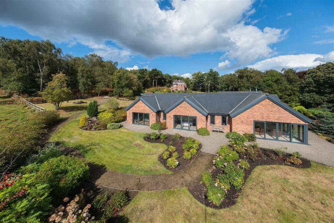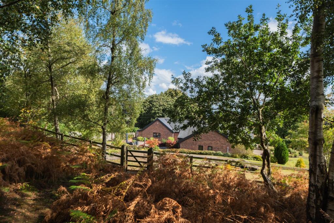4 bedroom detached bungalow for sale in Simons Lane, Frodsham, WA6
1.400.000 £
Set in one of the most sought-after and tranquil pockets of the area, this individually designed, contemporary detached family home offers exceptional craftsmanship and versatile living space extending to over 3,500 sq.ft.
Externally, the property boasts beautifully landscaped, southwest-facing wraparound gardens, providing a private oasis ideal for entertaining. The grounds also feature two substantial paddocks and woodland, amounting to approximately 5.5 acres. A sweeping 100-metre tree-lined driveway leads to an electric entrance gate, offering ample off-road parking and an integrated double garage.
Location
Frodsham is a vibrant market town recognised as one of the most desirable locations in the UK. The town presents a diverse selection of independent and high street shops, artisan food outlets, and an array of cafes, restaurants, and bars.
A historic Thursday street market and a monthly artisan market complement the local shopping scene. Open countryside surrounds the town, with scenic walks in Castle Park, Frodsham Hill, Hob Hey Wood, the Weaver Valley, and along the Sandstone Trail. Delamere Forest is just a ten-minute drive, offering excellent recreational activities.
For families, there are popular schools including St Luke’s Primary School and Manor House, while independent options such as The Grange at Hartford and Kings and Queens in Chester are also nearby.
Transport links are excellent, with motorway, road, and rail networks facilitating easy access to the wider Northwest. Manchester and Liverpool airports are approximately 13 and 22 miles away, respectively, while regular direct trains connect Frodsham with Chester, Warrington, Liverpool, and Manchester.
Accommodation Details
In Further Details The Accommodation Comprises:- – Please note that we have not tested any appliances or the central heating system included in the sale (if applicable). Prospective buyers should verify these aspects prior to exchange of contracts.
Ground Floor
- Entrance Hall
- Dining Kitchen – 7.61 x 6.23 (24'11" x 20'5")
- Sitting Room – 6.02 x 5.97 (19'9" x 19'7")
- TV Room – 3.55 x 3.52 (11'7" x 11'6")
- Utility Room – 6.66 x 2.39 (21'10" x 7'10")
First Floor
- Loft Storage – 5.95 x 5.50 (19'6" x 18'0")
- Inner Hall
- Bedroom One – 6.05 x 4.88 (19'10" x 16'0")
- Dressing Area
- En-Suite – 4.54 x 2.01 (14'10" x 6'7")
- Bedroom Two – 6.05 x 4.89 (19'10" x 16'0")
- Dressing Area
- En-Suite – 3.40 x 2.11 (11'1" x 6'11")
- Bedroom Three – 3.48 x 3.41 (11'5" x 11'2")
- En-Suite – 2.08 x 1.98 (6'9" x 6'5")
- Bedroom Four – 3.56 x 3.41 (11'8" x 11'2")
- En-Suite
- Separate WC – 1.92 x 1.39 (6'3" x 4'6")
Outside
- Gardens and Two Spacious Paddocks
- Integral Double Garage – 6.76 x 5.33 (22'2" x 17'5")
Tenure: Freehold. >Subject to verification by the Vendor’s Solicitor.
Services (Not Tested): We believe mains water, electricity, air-source central heating, and private drainage are connected.
Local Authority: Cheshire West and Chester Council. Council Tax Band G.
Postcode: WA6 6HD
Possession: Vacant upon completion.
Viewing: Strictly by appointment through the agents.
4 bedroom detached bungalow
Data source: https://www.rightmove.co.uk/properties/166972733#/?channel=RES_BUY
- Air Conditioning
- Alarm
- Strych
- Garage
- Garden
- Loft
- Parking
- Storage
- Utility Room
Explore nearby amenities to precisely locate your property and identify surrounding conveniences, providing a comprehensive overview of the living environment and the property's convenience.
- Hospital: 3
-
AddressSimons Lane, Frodsham
The Most Recent Estate
Simons Lane, Frodsham
- 4
- 4
- 0 m²

