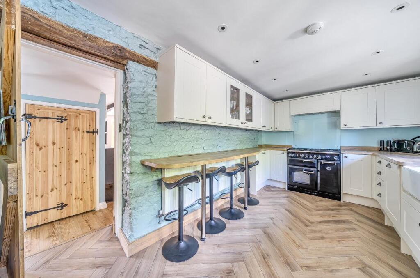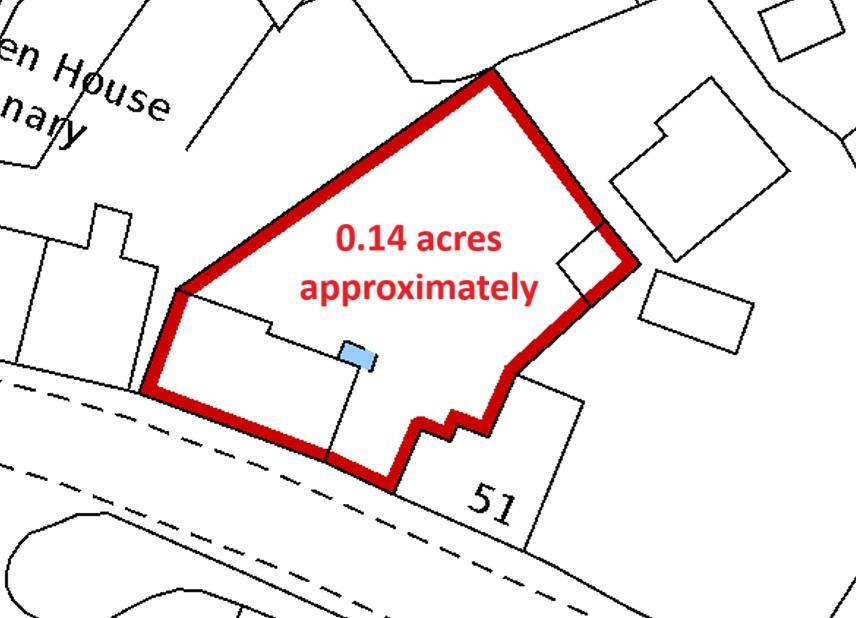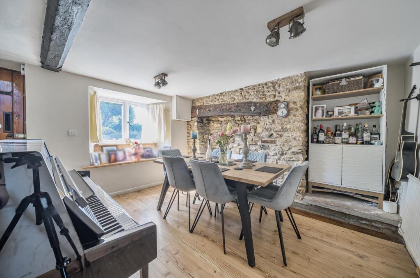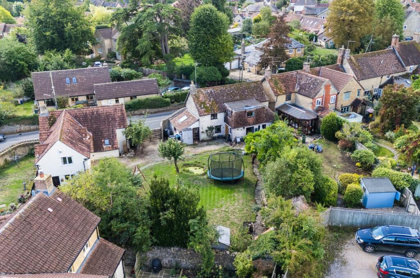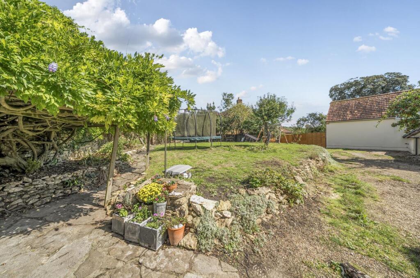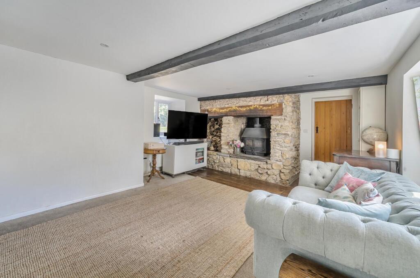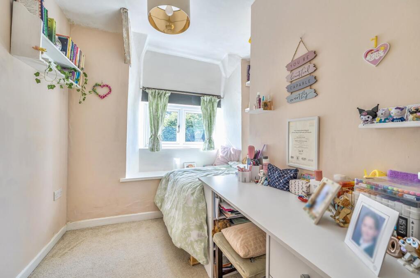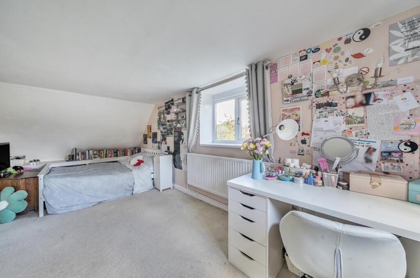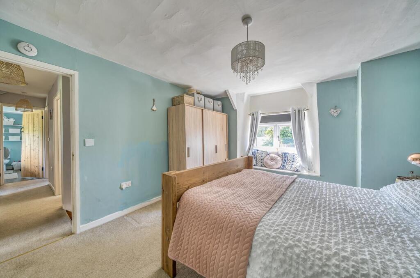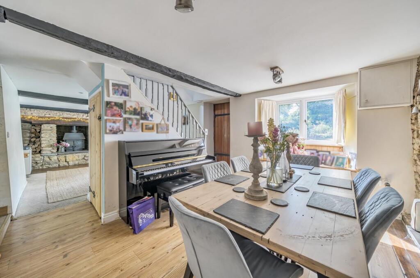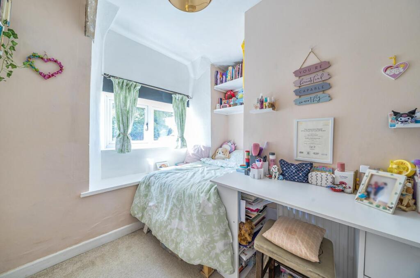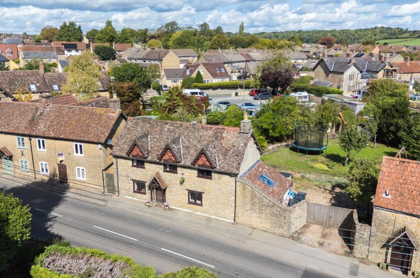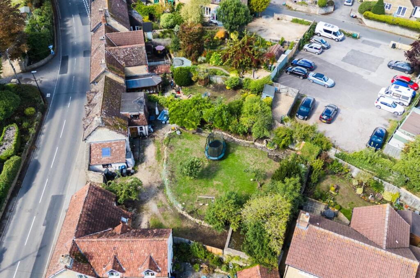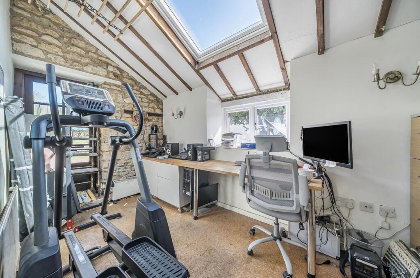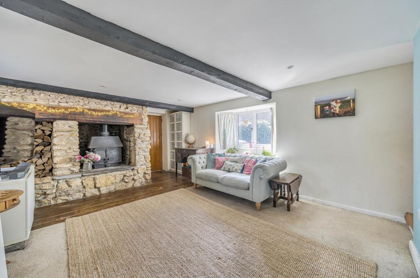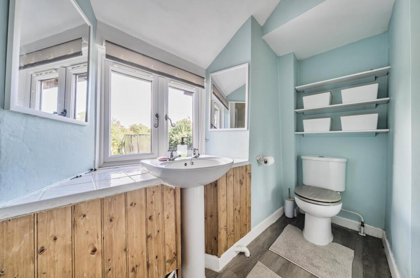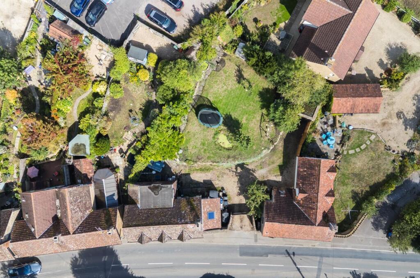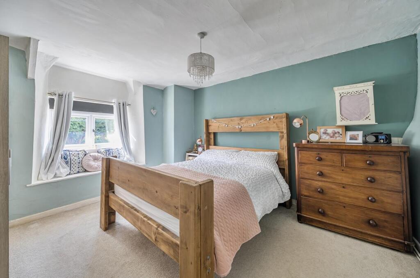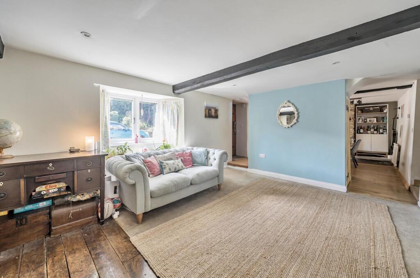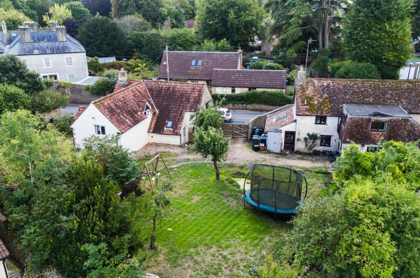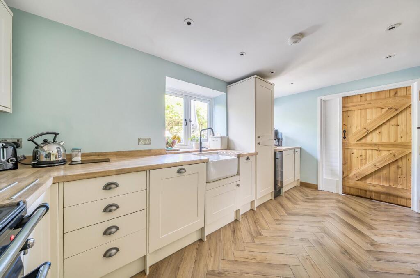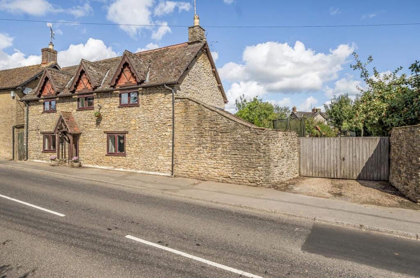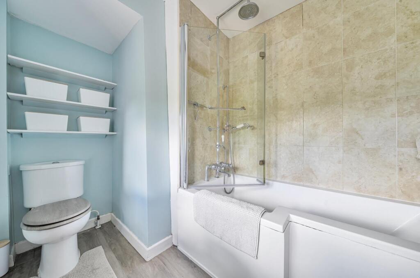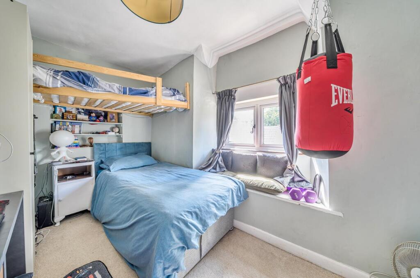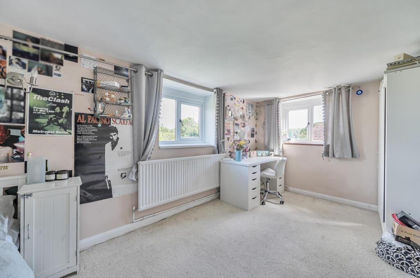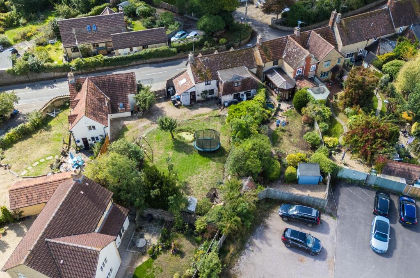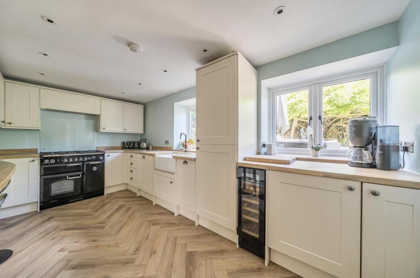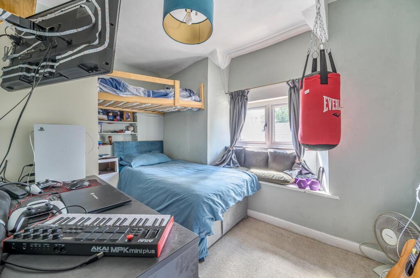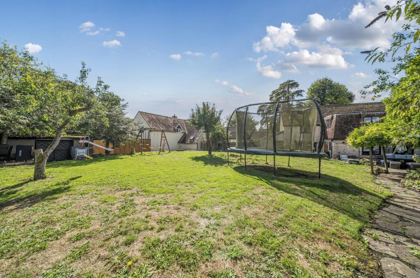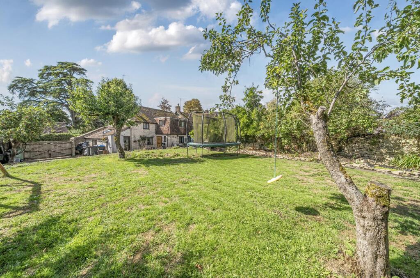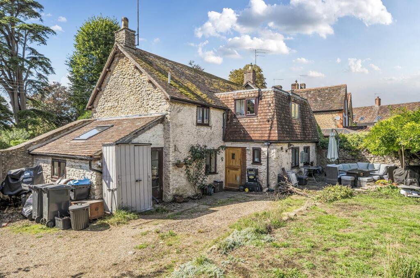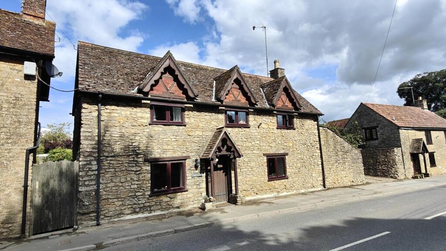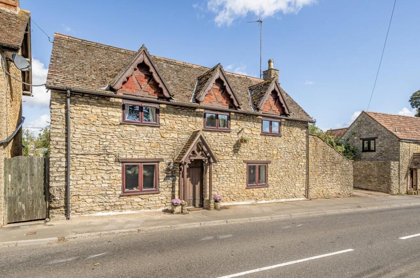4 bedroom cottage for sale in London Road, Milborne Port, Sherborne, DT9
495.000 £
Blossom Cottage — A Characterful Detached Period Home
An absolutely charming, double-fronted, period cottage built from attractive natural stone, Blossom Cottage boasts an expansive level plot and a rear garden extending to approximately 0.14 acres. Situated in a highly sought-after residential location, it is just a short walk to the picturesque village centre and superb local amenities.
Access is via a private, gated driveway offering off-road parking for five or more vehicles, leading to a spacious single garage. The property benefits from delightful natural light, thanks to its sunny southerly aspect at the front. Unencumbered by Grade II listing restrictions, there is excellent potential to extend, reconfigure the existing layout, or add a double garage, subject to planning consent.
The well-designed, versatile accommodation is heated through mains gas-fired radiators, complemented by a charming cast iron log-burning stove, and enhanced by period-style uPVC double glazing. The accommodation briefly comprises:
- Entrance hall
- Sitting room
- Dining room
- Kitchen / breakfast room
- Office / ground floor bedroom five
- Rear lobby and ground floor WC / cloakroom
Upstairs, a spacious landing provides access to four generous bedrooms and a family bathroom. Character features such as exposed beams, natural stone fireplaces, and charming window seats add to the property's appeal.
Enjoy the benefits of lovely countryside walks just moments from your door—perfect for family outings with children or pets, avoiding the need to travel miles. The village offers a welcoming community atmosphere with handy amenities including a village shop, church, public house, and primary school.
Milborne Port is home to The Clockspire, a renowned new restaurant, a recently introduced Co-op mini supermarket, and a well-regarded doctors' surgery. A quick drive takes you to the historic town centre of Sherborne, celebrated for its boutique shops, vibrant markets, cafes, Waitrose supermarket, exquisite abbey, two Sherborne Castles, and mainline railway station with direct links to London Waterloo.
Recent accolades include Sherborne being named the best place to live in the South West by The Times in 2024. The town also features ‘The Sherborne’—a prestigious arts and conference centre, housed in the beautifully restored original Sherborne House, offering a stylish restaurant and cultural hub.
Interior Features & Layout
The timber front door opens into a welcoming entrance hall with a staircase ascending to the first floor. From here, doors lead into the principal reception rooms and the heart of the home.
Sitting Room: 18’7” x 13’7” — A beautifully presented reception area rich in character, with a front-facing uPVC double glazed window, rear viewing window overlooking the garden, a stunning natural stone fireplace with cast iron log-burning stove, exposed timber floorboards, window seat, exposed beams, and radiator.
Dining Room: 13’11” x 12’ — Another characterful space featuring a front-facing window with pine window seat, a substantial natural stone inglenook fireplace with paved hearth, exposed beams, and a radiator.
Doors from both rooms connect to an inner hall, with a pine latch door leading to under-stairs storage.
Office / Ground Floor Bedroom Five: 14’1” x 7’1” — Wide-reaching windows on the side, glazed door to the rear garden, high ceilings, Velux roof window, and radiator provide versatile living or working space.
Kitchen / Breakfast Room: 15’10” x 10’ — Recently updated with a comprehensive range of Shaker-style units, oak worksurfaces, Belfast sink, integrated appliances, Rangemaster double oven with five-burner gas hob, and under-unit lighting. Two rear-facing period-style uPVC windows overlook the garden, complemented by a breakfast bar, ceiling inset lighting, and a herringbone floor.
Rear Lobby / Boot Room: 5’8” x 5’8” — Leading to the rear garden, with space for coats and boots, and a pine latch door leading to the cloakroom.
Cloakroom / Ground Floor WC: 4’6” x 2’11” — Tiled splashbacks, low-level WC, wash basin, heated towel rail, uPVC window, and a wall-mounted gas boiler complete this practical space.
First Floor Accommodation
The landing features exposed beams, a linen cupboard, and provides access to all bedrooms and the bathroom.
Bedroom One: 13’8” x 11’5” — Spacious double with front window, window seat, radiator, and exposed beams.
Bedroom Two: 19’4” x 8’10” — Dual-aspect double enjoying plenty of natural light and views.
Bedroom Three: 9’5” x 11’3” — Front-facing with a window seat, radiator, and a large boarded loft with light and power, accessible via a ceiling hatch and loft ladder.
Bedroom Four: 9’2” x 8’10” — Front-facing with a window seat and radiator.
Family Bathroom: 8’7” x 6’7” — Modern suite comprising a pedestal basin with tiled surround, low-level WC, p-shaped bath with glazed shower screen and mains shower, tiling to splash zones, exposed beams, uPVC window, and heated towel rail.
Outside Space & Outbuildings
This substantial double-fronted cottage sits on a generous, flat plot with ideally sized gardens and driveway spread across approximately 0.14 acres. Double timber gates provide vehicular access to a private driveway suitable for parking 5-6 cars, with scope for additional spaces.
The detached garage measures 18’3” x 10’1” and offers further storage or parking options.
The rear garden is a true highlight — a level, mainly lawned space enclosed by natural stone walls and timber fencing, with mature trees, fruit trees, and colourful flowerbeds. Additional features include a natural stone outbuilding, a timber pergola shaded by Wisteria, a pond, outdoor lighting, a double socket, and an outside tap. A paved seating area offers a perfect private retreat to enjoy outdoor living.
4 bedroom cottage
Data source: https://www.rightmove.co.uk/properties/166782104#/?channel=RES_BUY
- Air Conditioning
- Alarm
- Strych
- Furnished
- Garage
- Garden
- Loft
- Parking
- Storage
- Terrace
Explore nearby amenities to precisely locate your property and identify surrounding conveniences, providing a comprehensive overview of the living environment and the property's convenience.
- Hospital: 3
The Most Recent Estate
London Road, Milborne Port, Sherborne
- 4
- 2
- 0 m²

