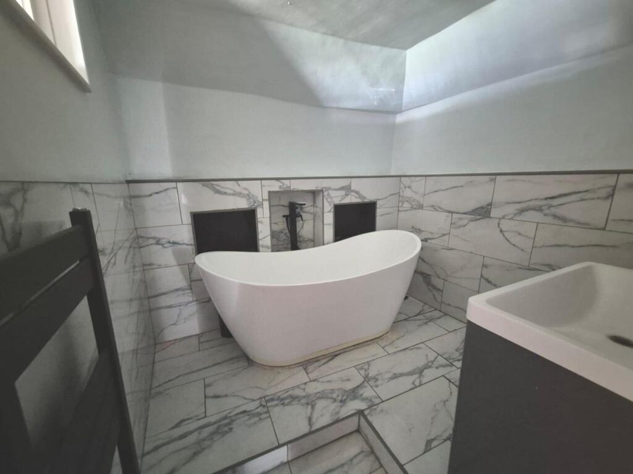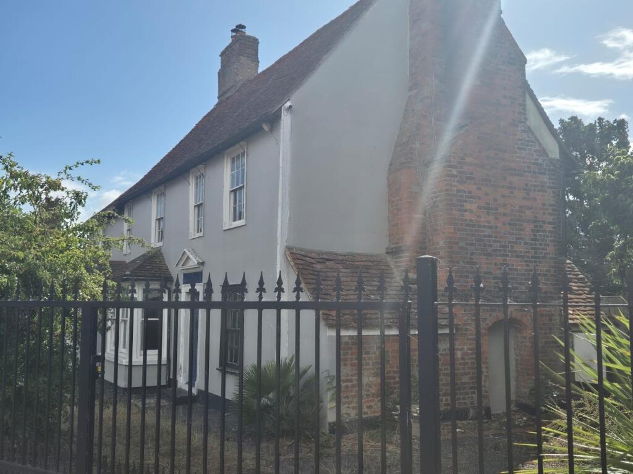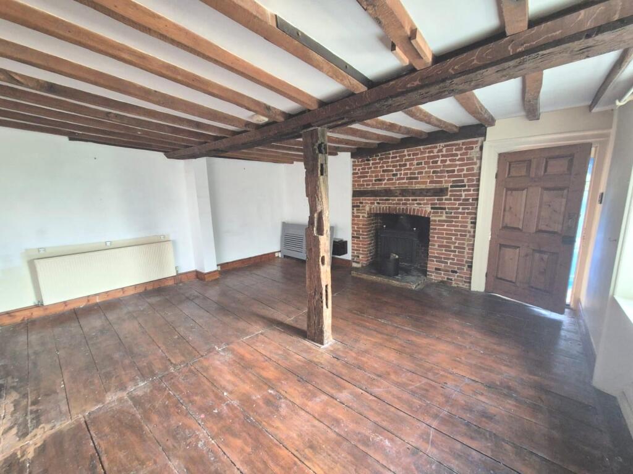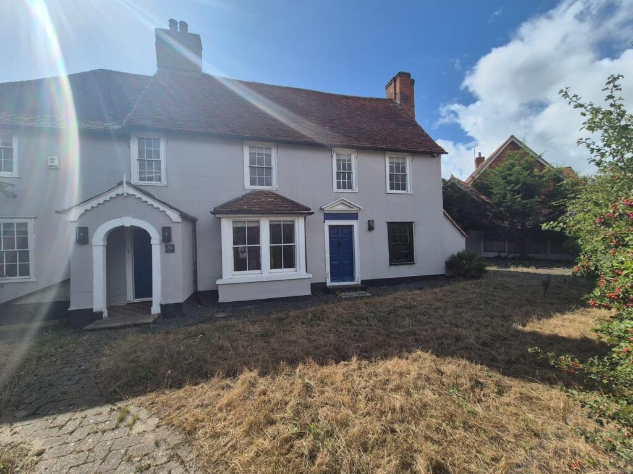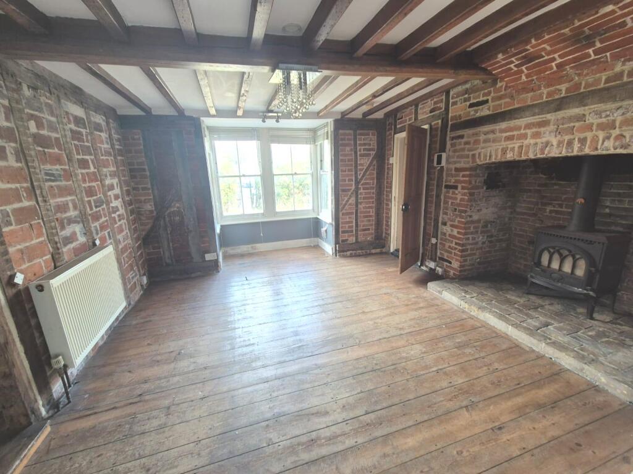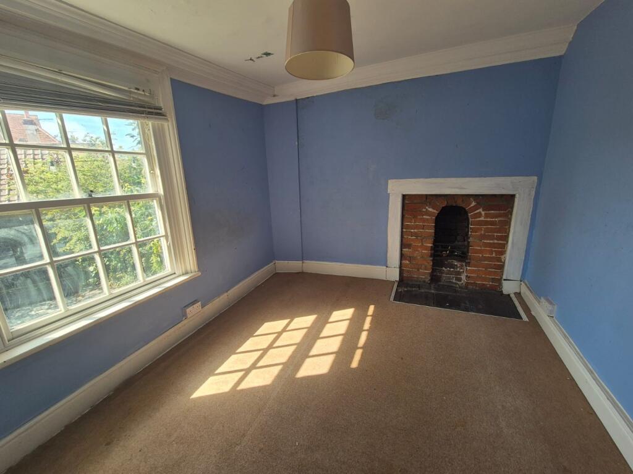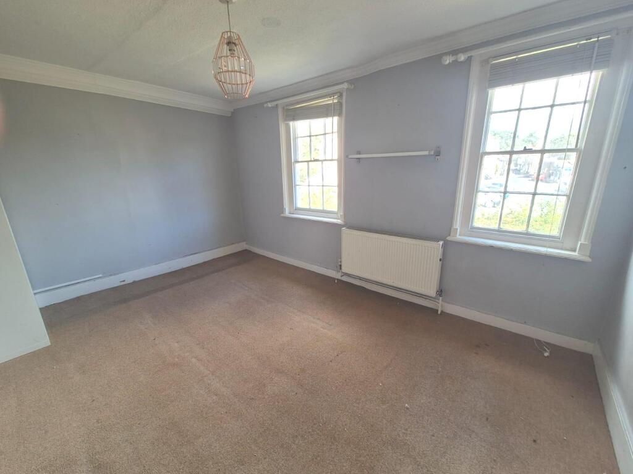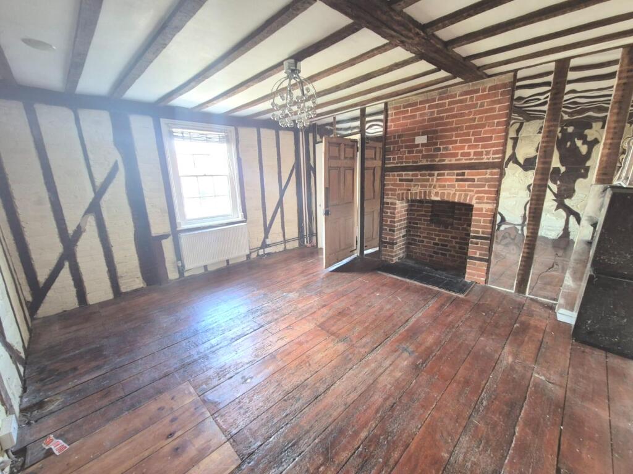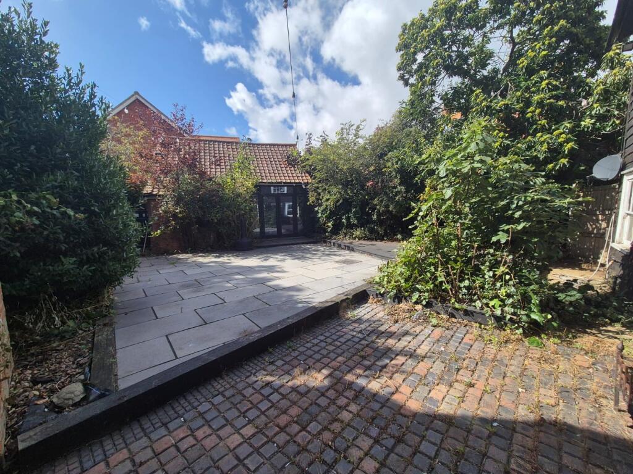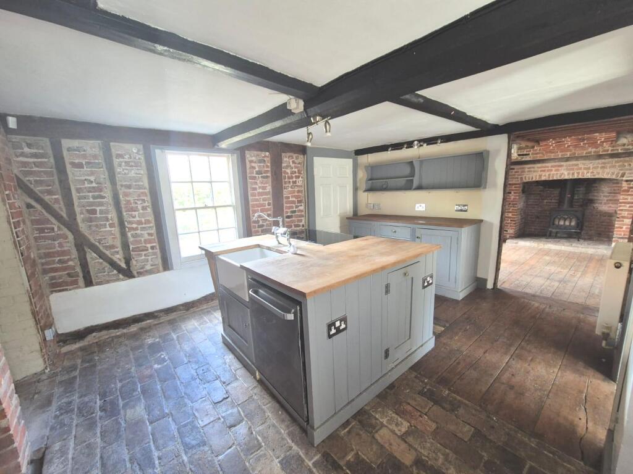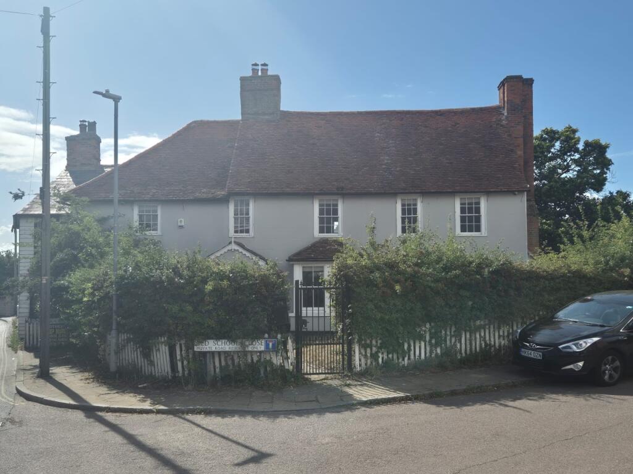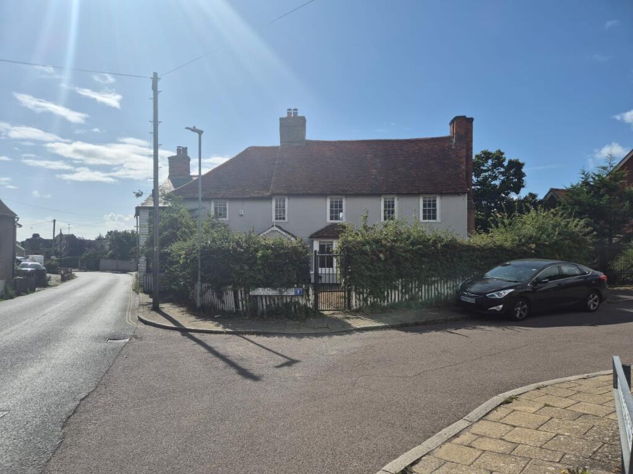4 bedroom character property for sale in Spring Road, St. Osyth, Clacton-On-Sea, CO16
385.000 £
SUMMARY
Charming period residence located in the desirable village of St Osyth, boasting many original features including Inglenook fireplaces and exposed beams. This generously proportioned home offers four spacious bedrooms and substantial ground floor living space. Available with no onward chain, making it an excellent opportunity for discerning buyers.
DESCRIPTION
.
Entrance Hall
Welcoming entrance with a hardwood floor, leading into the main living areas.
Living Room
17' 3" x 15' 9" (5.26m x 4.80m)
A spacious reception featuring a double radiator, delightful Inglenook fireplace with log burner, and charming exposed beams.
Dining Room
12' 9" x 12' (3.89m x 3.66m)
Front-facing box bay window, double radiator, traditional Inglenook fireplace with log burner, and exposed beams, perfect for family gatherings.
Kitchen
13' x 11' (3.96m x 3.35m)
Fitted with a double radiator, front aspect window, classic Inglenook fireplace with aga, central island, butler sink with mixer tap, and ample storage. Exposed beams add to the character. Door leading to the front garden.
Utility Room
Rear window, courtesy sink, boiler room, and a floor-standing boiler providing reliable heating and hot water.
Ground Floor Cloakroom
Low-level WC, rear window, and wash hand basin, completing the ground floor amenities.
Hallway
9' 6" x 5' (2.90m x 1.52m)
Stairs ascend to the first-floor landing, with double radiator, two storage cupboards, and a double glazed door to the rear garden.
First Floor Landing
Double radiator, rear-facing window, and additional storage cupboard.
Master Bedroom
13' 4" x 9' 3" (4.06m x 2.82m)
Two front-facing windows, double radiator, and access to en suite.
En Suite
Modern shower cubicle with electric shower, heated towel rail, and front-facing window.
Bedroom 2
9' 10" x 8' 10" (3.00m x 2.69m)
Rear-facing window, fireplace, and double radiator.
Bedroom 3
14' x 12' (4.27m x 3.66m)
Front-facing window, double radiator, open fireplace, and exposed beams, providing a rustic charm.
Bedroom 4
15' x 9' (4.57m x 2.74m)
Front-facing window, double radiator, fireplace, and versatile space.
Bathroom
Equipped with a heated towel rail, free-standing bath, basin with mixer tap, and low-level WC, offering a relaxing space.
Outside Front
Storm porch, lawned garden, iron gates leading to pathway, and double iron gates providing access to off-street parking with shingle driveway.
Rear Garden
Patio area for outdoor entertaining, decking, outside tap, timber shed, decorative shrubs, oil tank, side timber gate, and a useful outbuilding for storage or hobbies.
1. MONEY LAUNDERING REGULATIONS: Prospective buyers will be asked to produce identification at a later stage. Your cooperation is appreciated to facilitate a smooth transaction.
2. General: While we strive for accuracy, our particulars serve as a general guide. Please contact us for specific details or to arrange a viewing, especially if travelling a distance.
3. Measurements are approximate and should be verified independently.
4. Services: We have not tested services or appliances, so buyers are advised to commission their own surveys or reports prior to making an offer.
5. These particulars are issued in good faith but do not constitute contractual representations. Buyers should verify all information independently. Neither Sequence (UK) Limited nor its employees or agents accept liability for any inaccuracies or omissions in this description.
4 bedroom character property
Data source: https://www.rightmove.co.uk/properties/166621844#/?channel=RES_BUY
- Air Conditioning
- Garden
- Parking
- Storage
- Terrace
- Utility Room
Explore nearby amenities to precisely locate your property and identify surrounding conveniences, providing a comprehensive overview of the living environment and the property's convenience.
- Hospital: 4
The Most Recent Estate
Spring Road, St. Osyth, Clacton-On-Sea
- 4
- 2
- 0 m²

