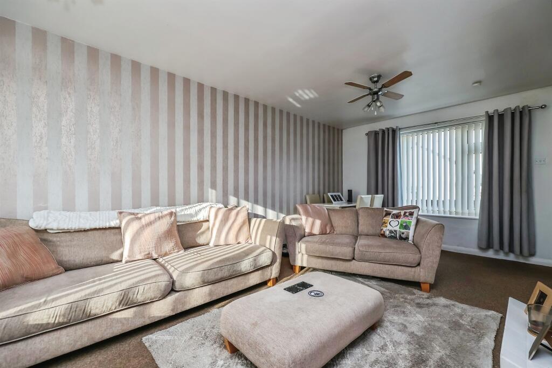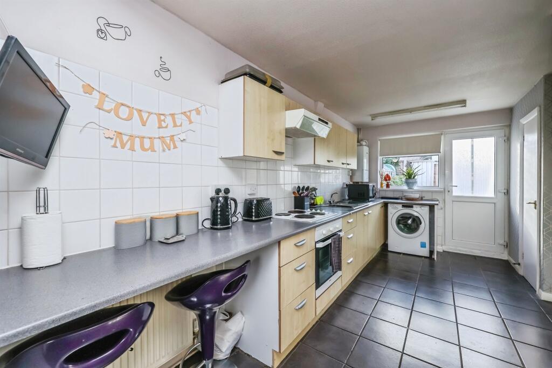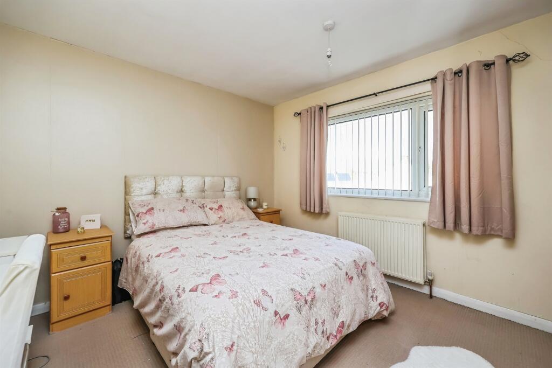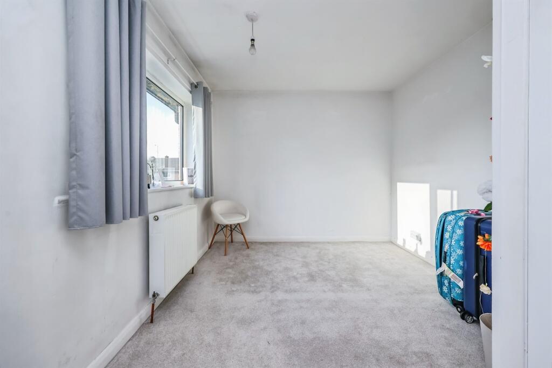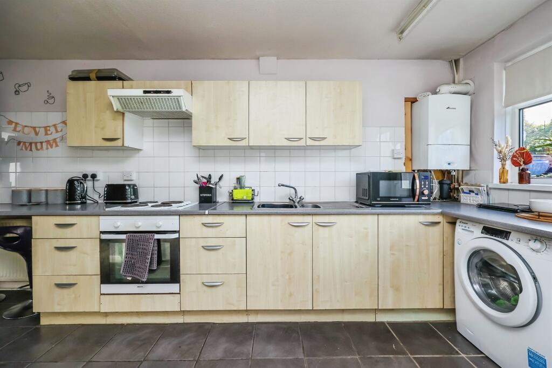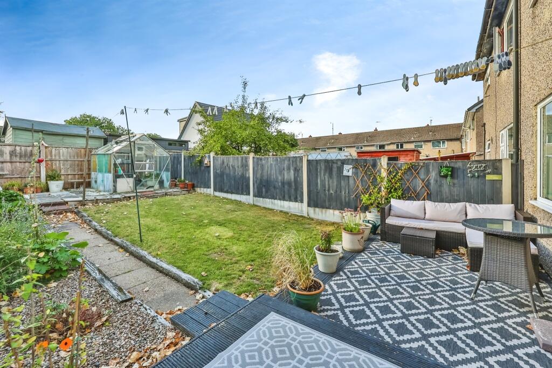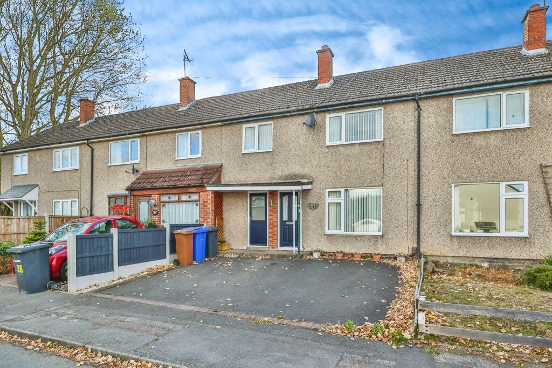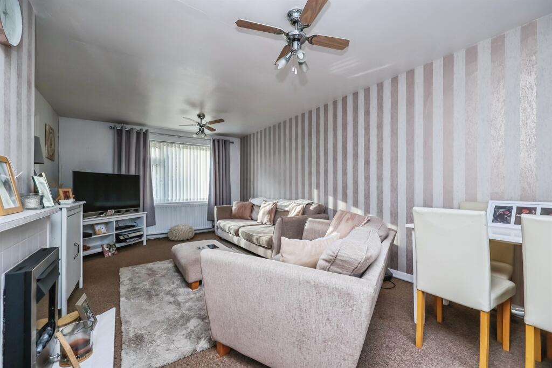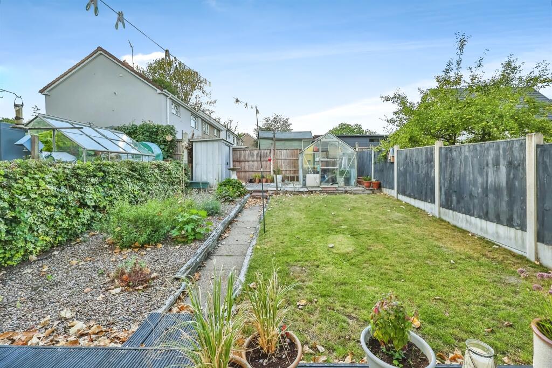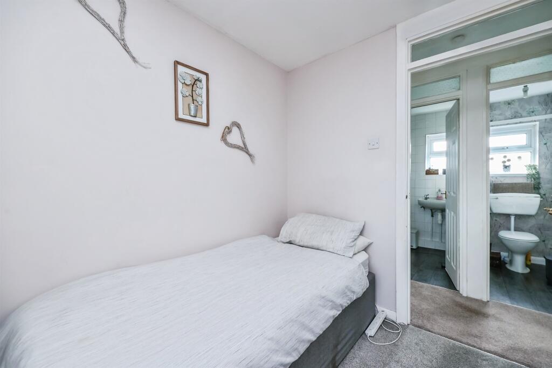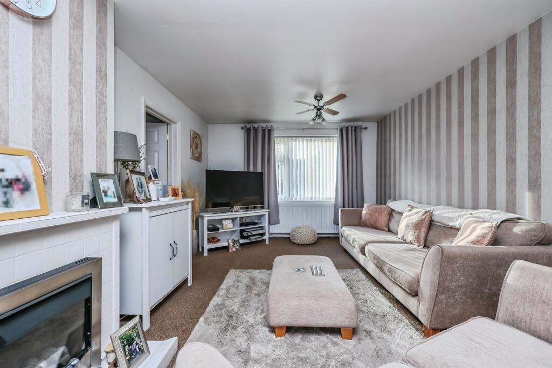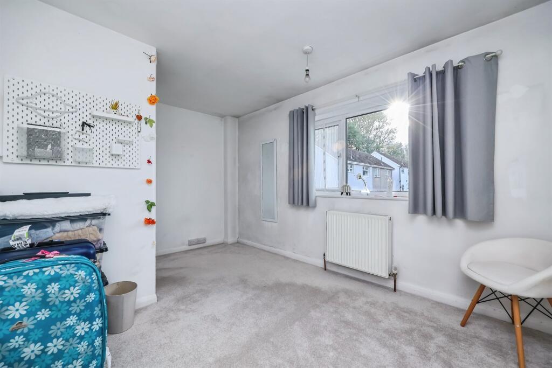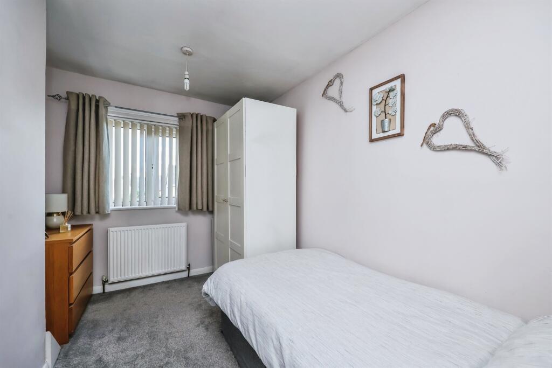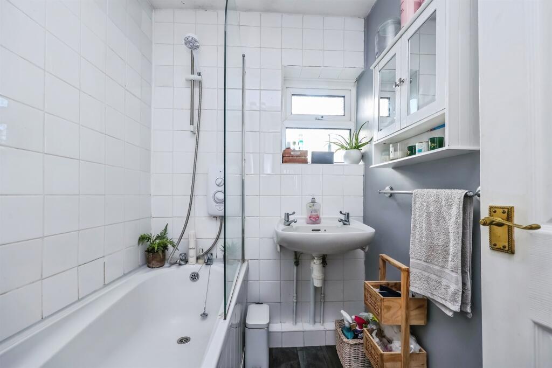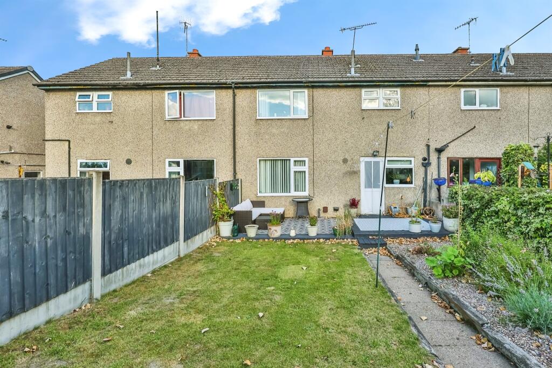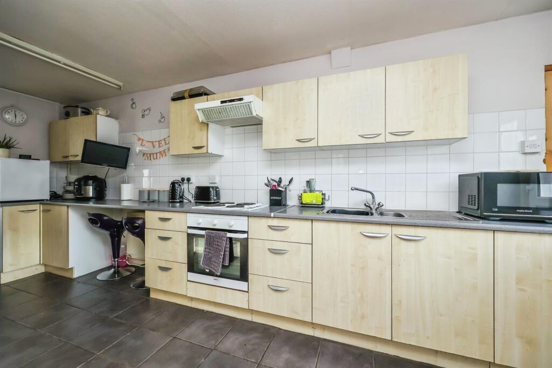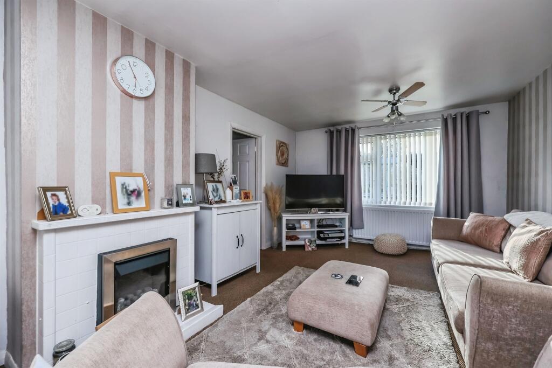3 bedroom town house for sale in Wyndale Drive, Ilkeston, DE7
170.000 £
SUMMARY
NO ONWARD CHAIN !! MID TERRACE !! THREE BEDROOMS !! TWO RECEPTION ROOMS !! DRIVEWAY PARKING !! Burchell Edwards are delighted to present this attractively presented, chain-free terraced home, being sold with tenants in situ. Located in the centre of Kirk Hallam, this property offers excellent potential for investors or first-time buyers alike.
DESCRIPTION
NO ONWARD CHAIN !! MID TERRACE !! THREE BEDROOMS !! TWO RECEPTION ROOMS !! DRIVEWAY PARKING !! Burchell Edwards are pleased to offer this well-maintained terraced home, sold with tenants already in place, situated in the vibrant heart of Kirk Hallam. This charming residence boasts generous living space and benefits from close proximity to excellent transport links, road networks, and the town centre amenities.
The property features a spacious lounge/diner and a large, modern kitchen on the ground floor. Upstairs, there are three double bedrooms complemented by a family bathroom. To the rear, you will find a private, enclosed garden, ideal for outdoor living, whilst the front offers a driveway with parking for two vehicles.
This property's combination of fantastic living space, convenient location, and tenant occupancy makes it a must-see. Contact Burchell Edwards today to arrange your viewing.
To The Front
Dropped kerb leading to a tarmac driveway with parking for two vehicles. A composite front door opens into the welcoming entrance hallway.
Hallway
Featuring laminate flooring that extends into the living areas.
Living Room 19' 7" x 10' 2" ( 5.97m x 3.10m )
A bright and spacious living room with double-glazed windows to the front and rear aspects, a feature fireplace, fitted carpet, and a radiator for comfort.
Kitchen 20' 2" x 9' 4" ( 6.15m x 2.84m )
Accessed via a composite door, with a double-glazed window and door to the rear. The kitchen is fitted with a comprehensive range of wall and base units, tiled flooring, and a radiator. Appliances include an electric hob and oven, with a stainless steel sink and drainer. There is ample space for a fridge freezer and washing machine.
Bedroom One 13' 2" x 10' 3" ( 4.01m x 3.12m )
Double-glazed front window, fitted carpet, and a radiator, providing a comfortable master bedroom.
Bedroom Two 13' 3" x 9' 5" ( 4.04m x 2.87m )
Double-glazed rear window, fitted carpet, and radiator, offering further spacious accommodation.
Bedroom Three 10' 6" x 8' 2" ( 3.20m x 2.49m )
Double-glazed front window, fitted carpet, and radiator, ideal as a guest room or home office.
Cloakroom
Separate WC with linoleum flooring and a rear double-glazed window.
Bathroom
Having a double-glazed rear window. The suite includes a panelled bath with electric shower, a hand wash basin, linoleum flooring, and a radiator for added comfort.
To The Rear
The private, enclosed garden features a decked area and a paved patio, perfect for outdoor dining and gatherings. A lawn completes the outdoor space, offering a tranquil retreat.
1. MONEY LAUNDERING REGULATIONS - Prospective purchasers will be asked to produce identification at a later stage; your cooperation is appreciated to facilitate a smooth sale process.
2. These particulars are for guidance only and do not constitute part or all of an offer or contract.
3. The measurements provided are approximate and should be independently verified.
4. Buyers are advised to confirm all measurements prior to committing to any expenditure.
5. Burchell Edwards has not tested any appliances, fixtures, fittings, or services; it is recommended that buyers check their operational status.
6. The legal title and boundaries of the property have not been verified by Burchell Edwards; potential buyers should conduct their own due diligence through a solicitor.
3 bedroom town house
Data source: https://www.rightmove.co.uk/properties/166557227#/?channel=RES_BUY
- Air Conditioning
- Strych
- Cable TV
- Cellar
- Garden
- Parking
- Terrace
Explore nearby amenities to precisely locate your property and identify surrounding conveniences, providing a comprehensive overview of the living environment and the property's convenience.
- Hospital: 4
-
AddressWyndale Drive, Ilkeston
The Most Recent Estate
Wyndale Drive, Ilkeston
- 3
- 1
- 0 m²

