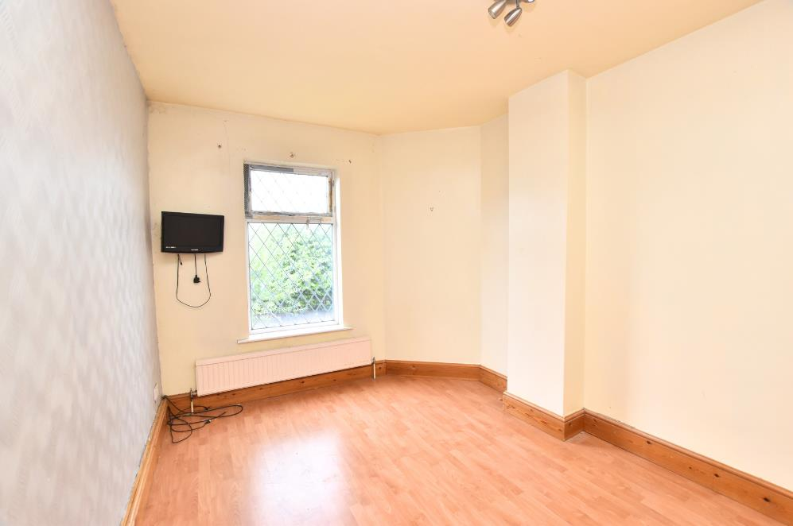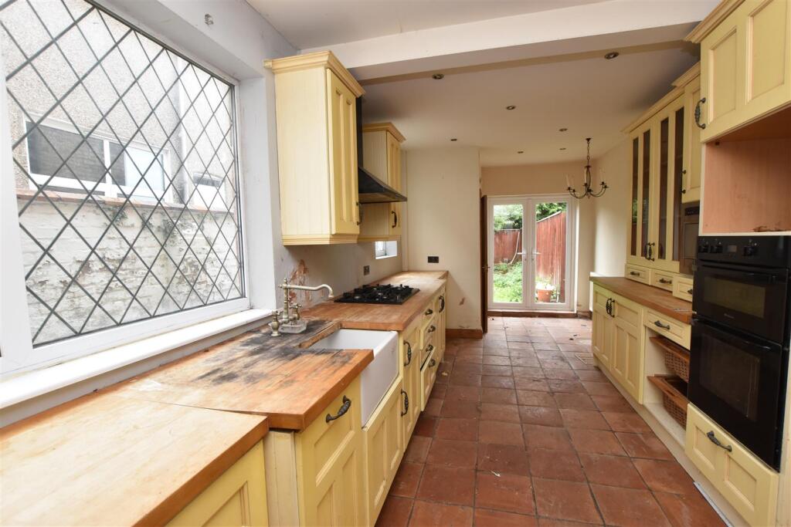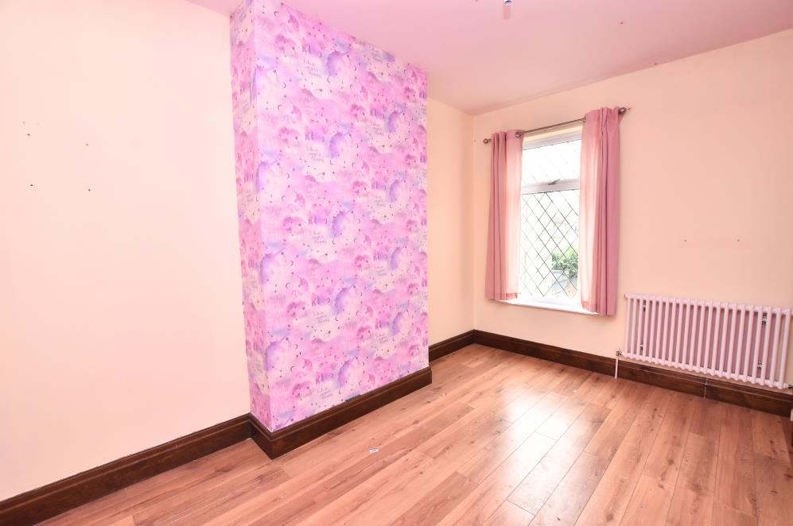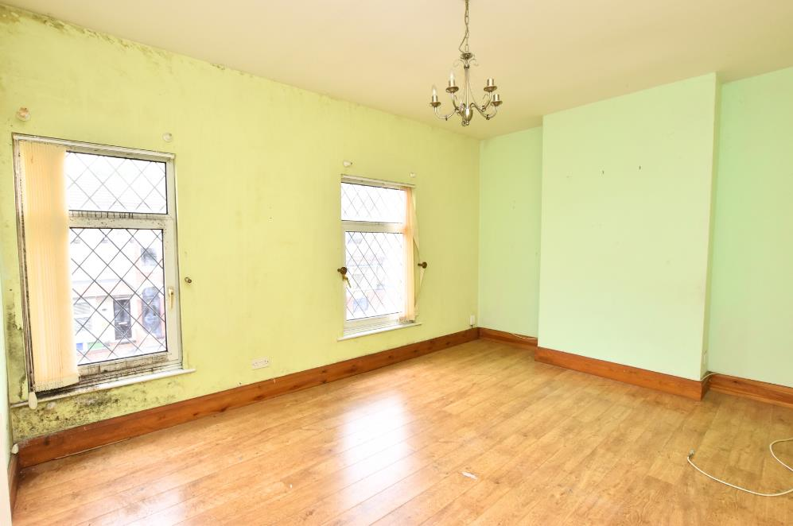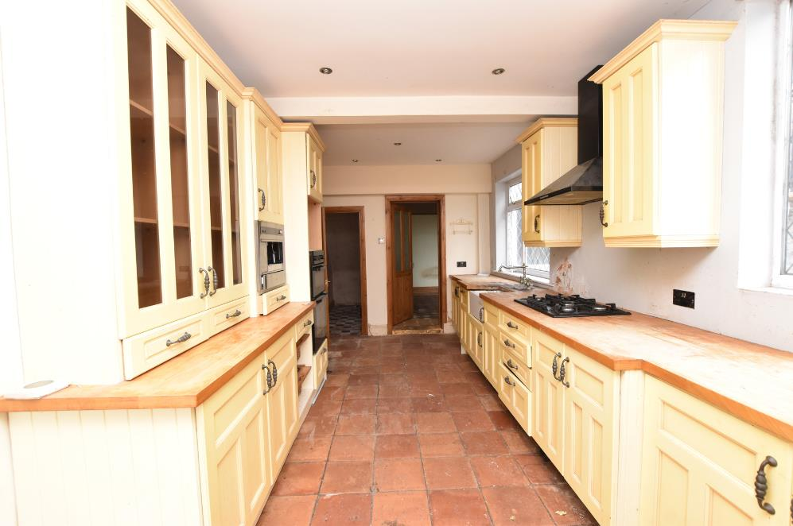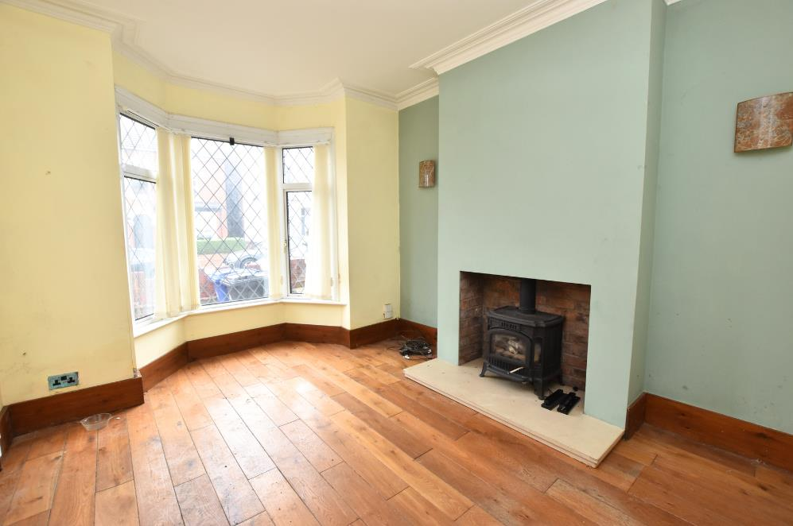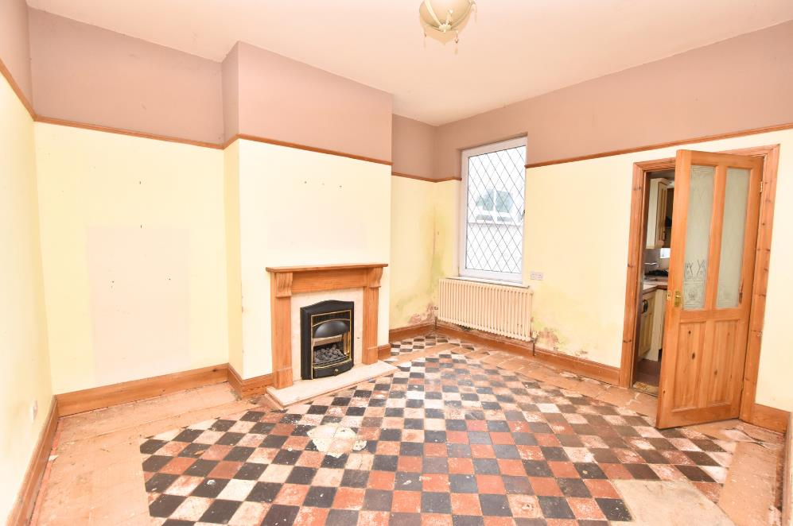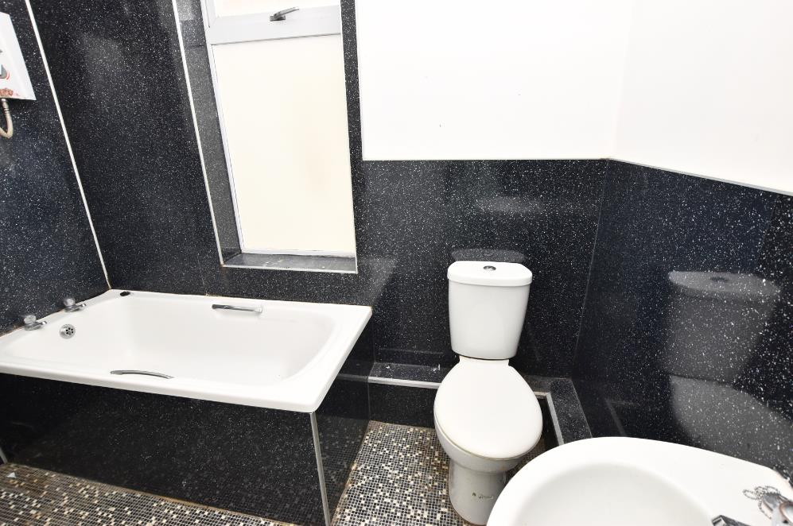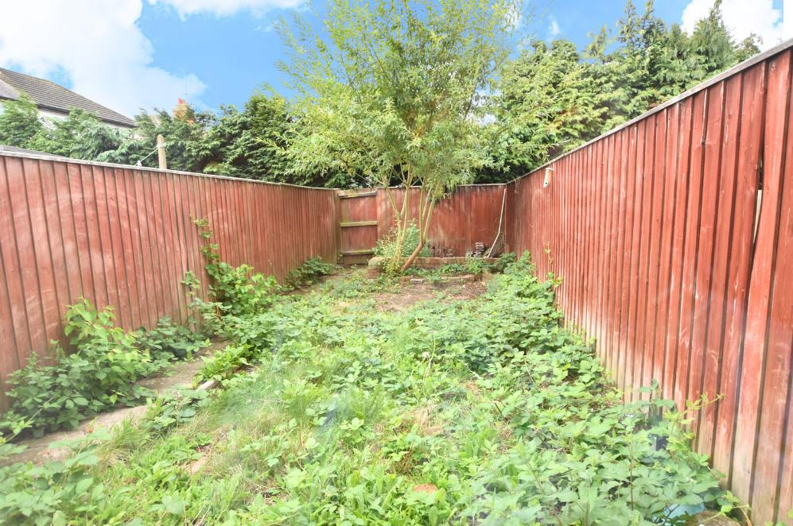3 bedroom terraced house for sale in Wollaston Road, Cleethorpes, DN35
110.000 £
Spacious THREE BEDROOM TRADITIONAL MID TERRACED HOUSE
This charming home is ideally situated within walking distance of the town centre and the seafront, offering the perfect combination of convenience and character. Requiring some modernisation, the property briefly comprises: entrance porch, welcoming hallway with original tiled flooring, two spacious reception rooms, a generous kitchen/breakfast room, and a WC on the ground floor. Upstairs, there are three double bedrooms and a bathroom with WC. The property benefits from gas central heating (not tested), double glazing, and attractive front and rear gardens. NO CHAIN.
Accommodation
Measurements
- All dimensions are approximate.Ground Floor
Entrance Hall
- Accessed via a uPVC front door, this welcoming space features original multi-coloured tiled flooring, decorative coving, a radiator, and a staircase leading to the first floor.Lounge (Front)
- 4.41 x 3.46 (14'5" x 11'4") – A bright reception with a double glazed bay window to the front, a stunning wooden floor, coving to ceiling, Victorian-style radiator, and wall-mounted lights. The focal point is the exposed brick chimney recess with a black cast iron fire inset (not tested).Dining Room
- 3.56 x 4.01 (11'8" x 13'1") – This generous room benefits from a double glazed window, a fitted picture rail, Victorian-style radiator, and a modern wood fire surround with a gas fire inset (not tested).Kitchen/Breakfast Room
- 6.7 x 2.8 (21'11" x 9'2") – A large, well-appointed kitchen featuring yellow painted base and wall units, including a dresser and open wicker basket drawers. Wooden work surfaces incorporate a small butler sink. Appliances are untested but include a 5-ring gas hob with extractor, electric oven, and coffee machine. The room boasts tiled flooring, two double glazed windows, double glazed French doors opening to the rear garden, inset spotlights, and a radiator.Cloakroom/WC
- Fitted with a small wall-mounted sink and WC (in need of attention), tiled flooring, radiator, and a double glazed window.First Floor
Landing
- Provides access to the roof space and has two radiators.Bedroom 1 (Front)
- 4.59 x 3.63 (15'0" x 11'10") – Features two double glazed windows, laminate flooring, and a Victorian-style radiator.Bedroom 2 (Middle)
- 4.02 x 2.79 (13'2" x 9'1") – With a double glazed window, Victorian-style radiator, and laminate flooring.Bedroom 3 (Rear)
- 4.01 x 2.80 (13'1" x 9'2") – Includes a double glazed window, radiator, and laminate flooring.Bathroom/WC
- 1.86 x 2.42 (6'1" x 7'11") – Equipped with a white suite comprising a panelled bath with electric shower and glass screen, pedestal wash hand basin, and low flush WC. The walls are partially tiled with black waterproof boarding, and a built-in original airing cupboard adds practicality. A radiator and double glazed window complete the amenities.Outside
The Gardens
- The property benefits from both front and rear gardens, offering pleasant outdoor space.Tenure - Freehold
- The seller has advised that this property is freehold; confirmation has been requested. Please speak to us for further details.Council Tax Band & EPC Rating
- Council Tax Band - [Details to be provided]EPC - [Details to be provided]
Viewing Arrangements
- Please contact Joy Walker Estate Agents on [phone number] to schedule a viewing of this impressive home.Measurements
- All measurements are approximate.3 bedroom terraced house
Data source: https://www.rightmove.co.uk/properties/165224450#/?channel=RES_BUY
- Air Conditioning
- Garden
- Terrace
Explore nearby amenities to precisely locate your property and identify surrounding conveniences, providing a comprehensive overview of the living environment and the property's convenience.
- Hospital: 1
-
AddressWollaston Road, Cleethorpes
The Most Recent Estate
Wollaston Road, Cleethorpes
- 3
- 1
- 0 m²

