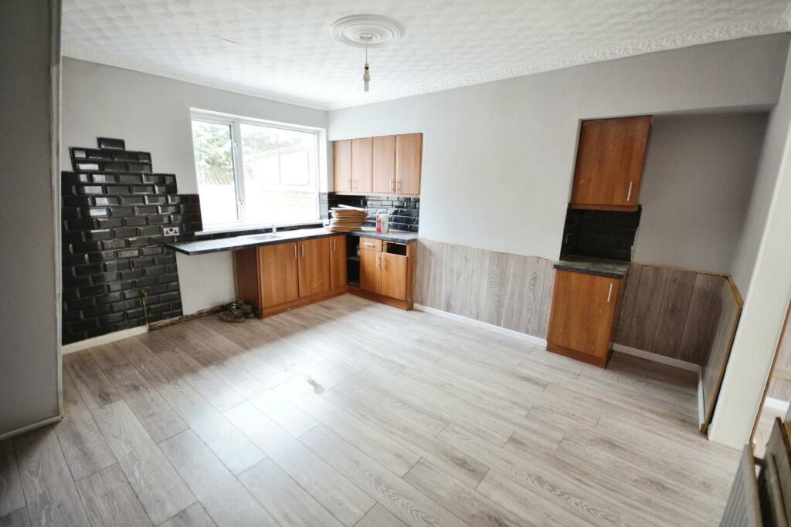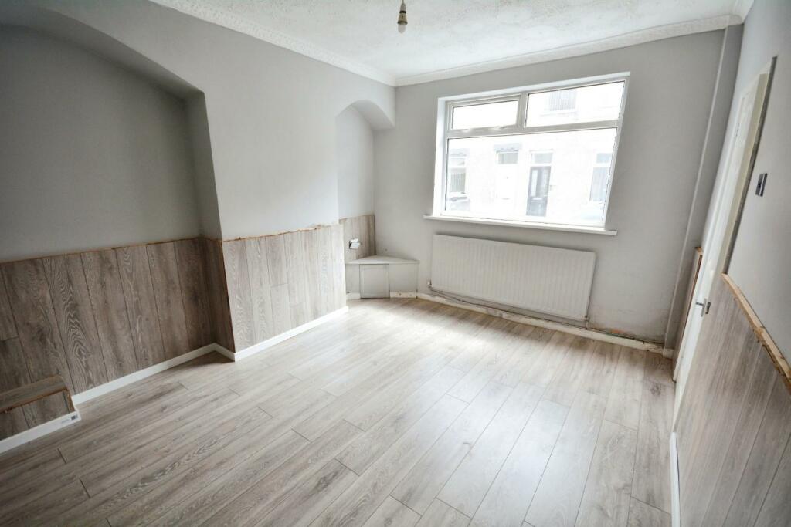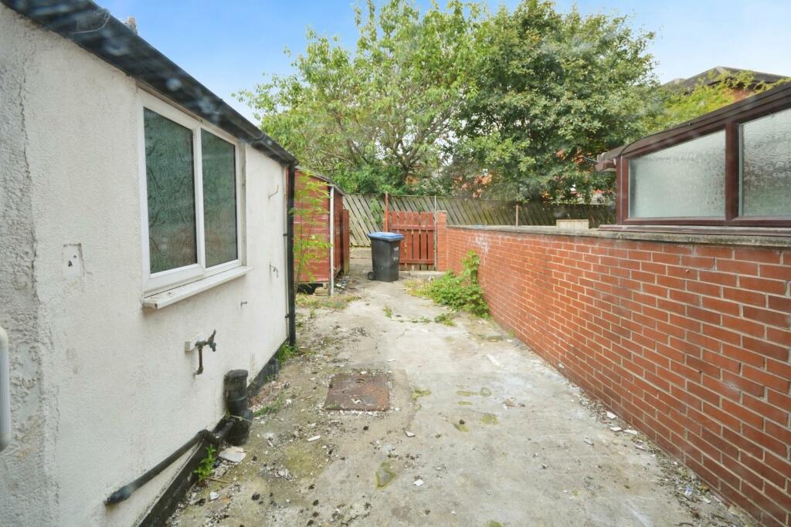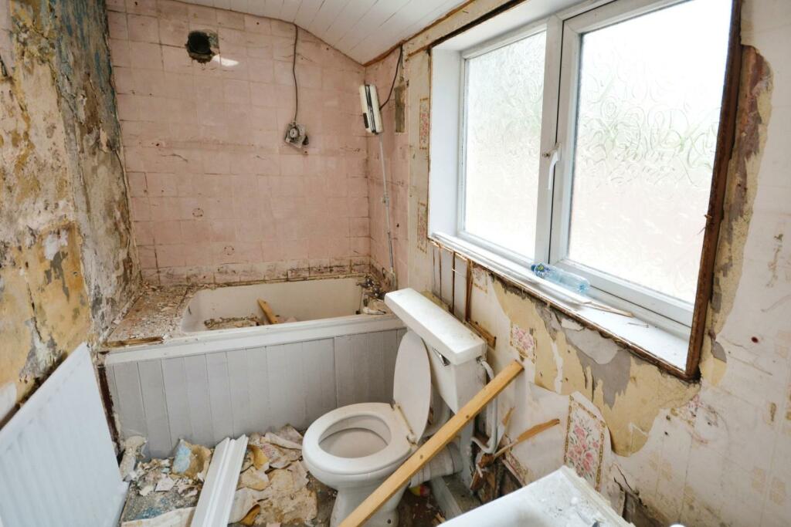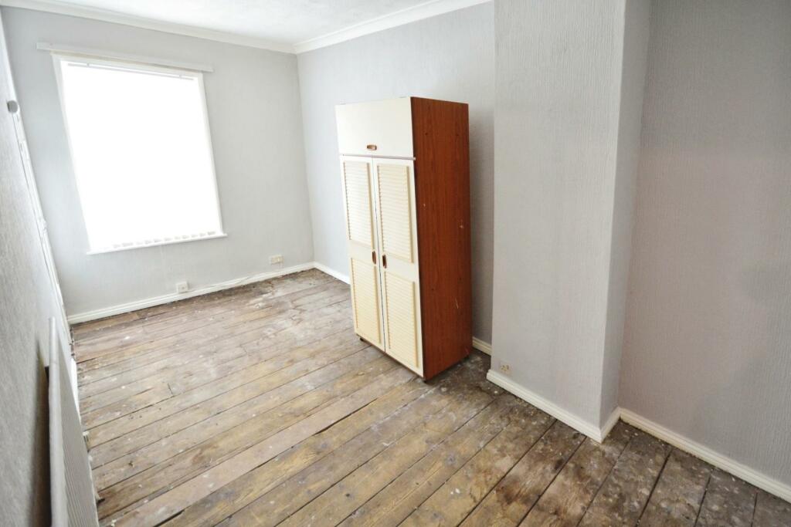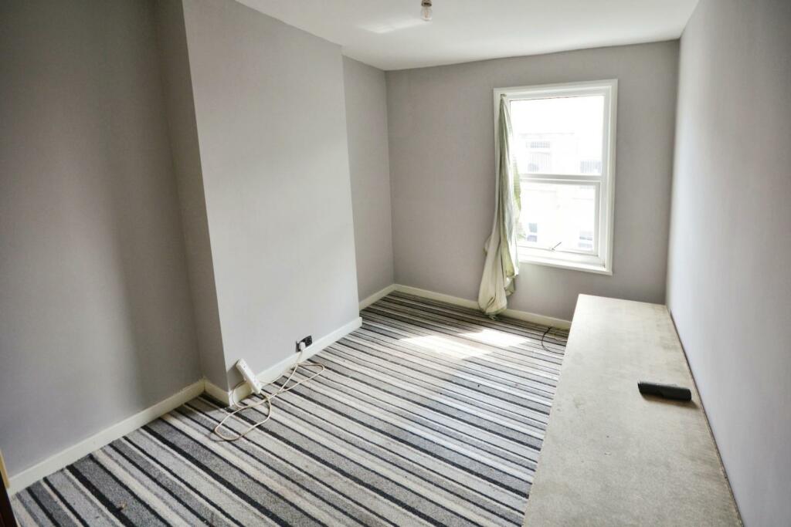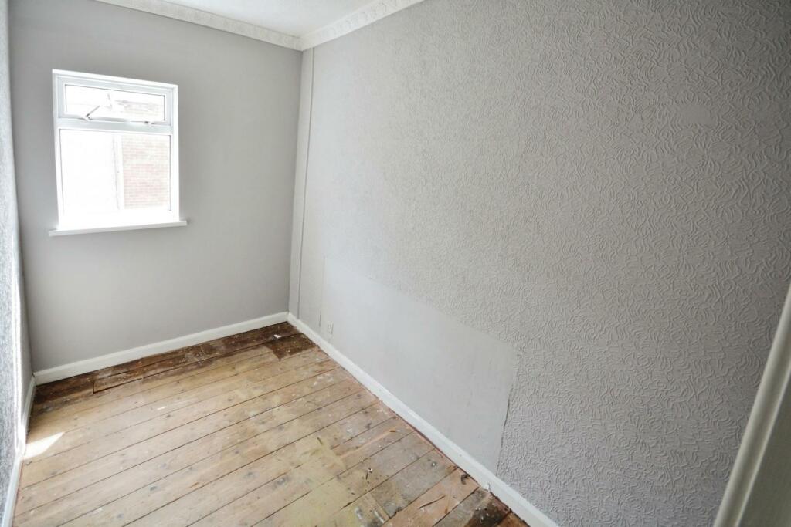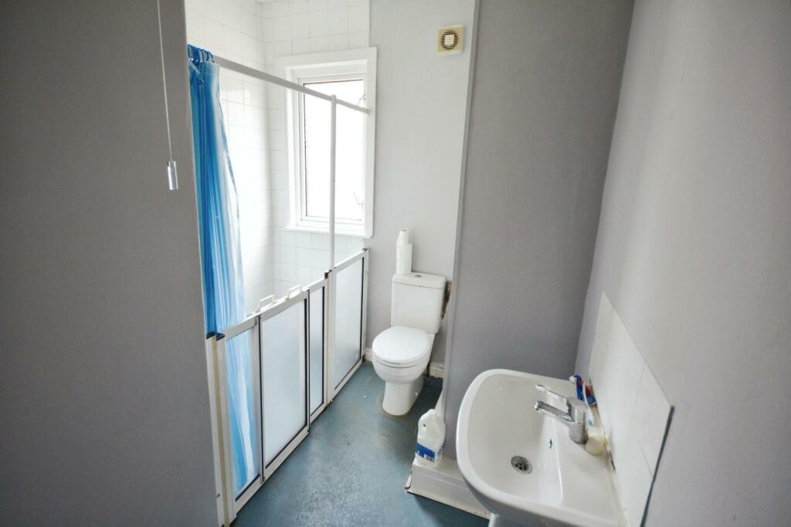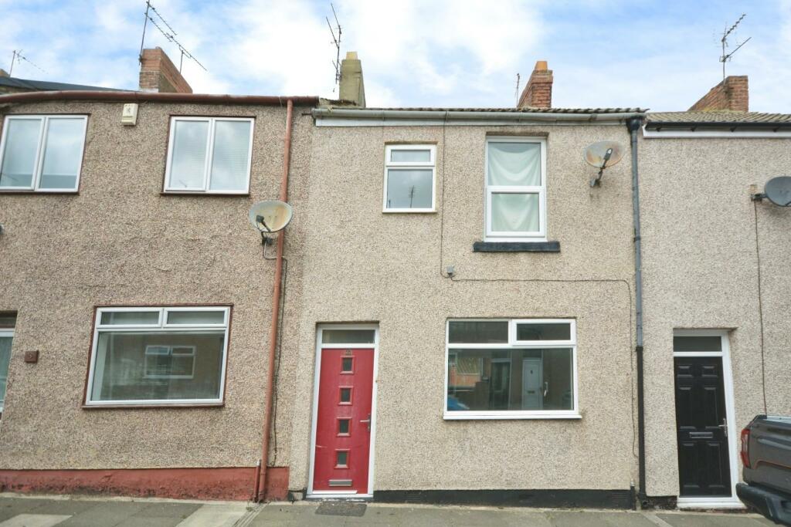3 bedroom terraced house for sale in South Street, Spennymoor, DL16
52.000 £
Charming Three-Bedroom Terraced Home in Prime Location
This well-presented three-bedroom terraced property situated on South Street in Spennymoor offers an excellent opportunity for both first-time buyers and investors alike. Nestled in a vibrant community, the home benefits from a range of local amenities including supermarkets, schools, retail outlets, cafes, and boutique shops. Convenient transport links are close at hand, with a regular bus service connecting you to surrounding towns and villages. The A688 is just moments away, providing swift access to the A1(M) motorway for travel both north and south.
In brief, the property comprises an inviting entrance hall leading into a bright and spacious living room, a generous kitchen/diner, and a family bathroom on the ground floor. Upstairs, you will find the large master bedroom, two further bedrooms, and a modern shower room. Externally, the property features on-street parking at the front, while the rear boasts an enclosed yard with gated access to the back lane, providing private outdoor space.
Living Room - 4.0m x 3.5m (13'1" x 11'5") - A generous reception room positioned at the front of the property, flooded with natural light via a large window, making it perfect for relaxing and entertaining.
Kitchen/Diner - 4.6m x 4.6m (15'1" x 15'1") - This well-appointed kitchen offers a comprehensive range of wall, base, and drawer units complemented by work surfaces, tiled splashbacks, and a sink with drainer. There is ample space for freestanding appliances as well as a dining area with room for a table and chairs.
Bathroom - 2.75m x 1.5m (9'0" x 4'11") - Equipped with a bath, wash hand basin, and WC, the bathroom provides convenient family accommodation.
Master Bedroom - 3.95m x 2.7m (12'11" x 8'10") - A comfortable double space capable of accommodating a king-sized bed along with additional furniture, featuring a front-facing window.
Bedroom Two - 4.6m x 2.3m (15'1" x 7'6") - A further double bedroom with a rear-facing window, ideal for guests or additional family members.
Bedroom Three - 3.4m x 1.8m (11'1" x 5'10") - A versatile single room that benefits from natural light through a front-facing window.
Shower Room - 3.6m x 2.2m (11'9" x 7'2") - Featuring a walk-in shower cubicle, WC, and wash hand basin, this room offers modern and practical facilities.
External - To the rear, an enclosed yard with gated access leads to the back lane, providing secure outdoor space. The front of the property offers on-street parking, making parking straightforward and convenient.
3 bedroom terraced house
Data source: https://www.rightmove.co.uk/properties/151754591#/?channel=RES_BUY
- Air Conditioning
- Garden
- Parking
- Terrace
Explore nearby amenities to precisely locate your property and identify surrounding conveniences, providing a comprehensive overview of the living environment and the property's convenience.
- Hospital: 5
-
AddressSouth Street, Spennymoor
The Most Recent Estate
South Street, Spennymoor
- 3
- 1
- 0 m²

