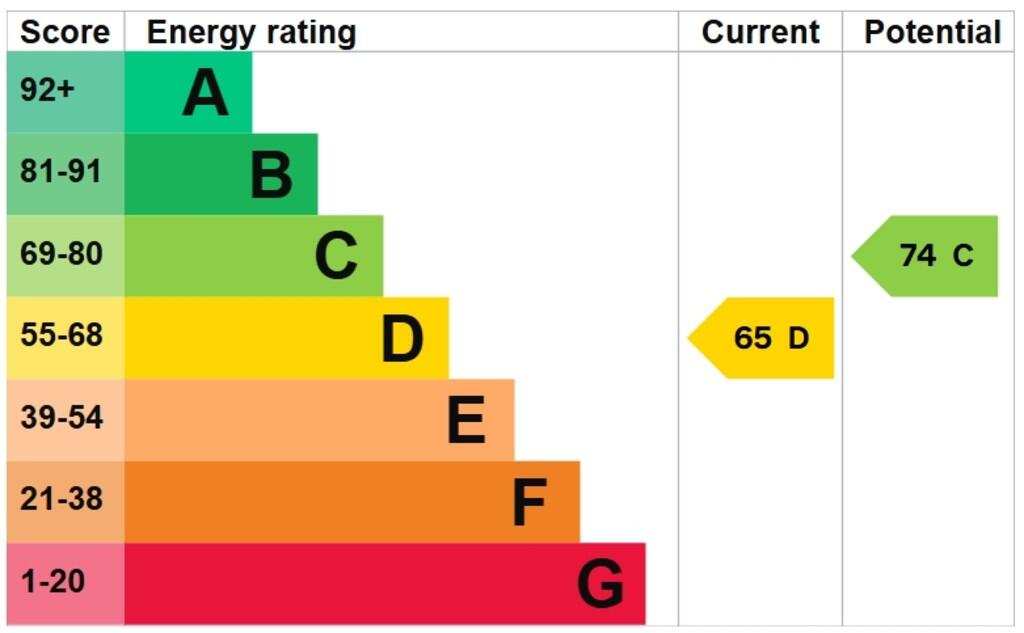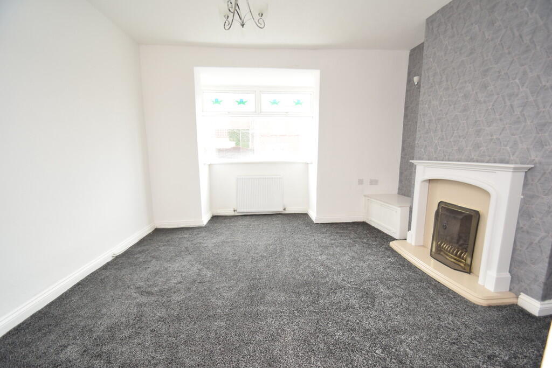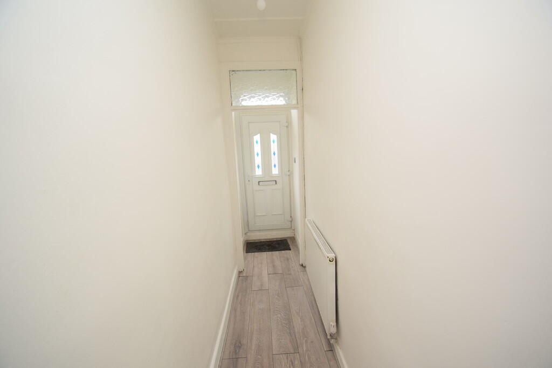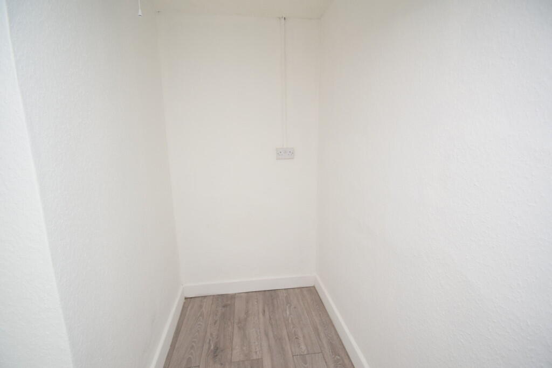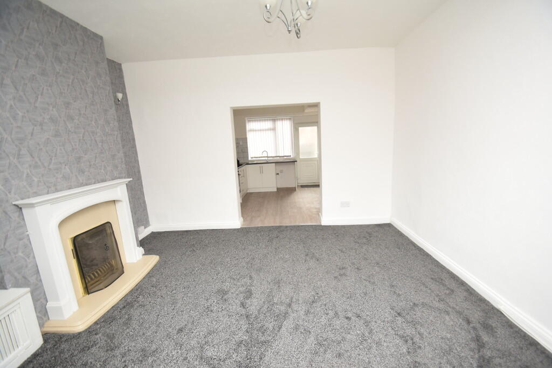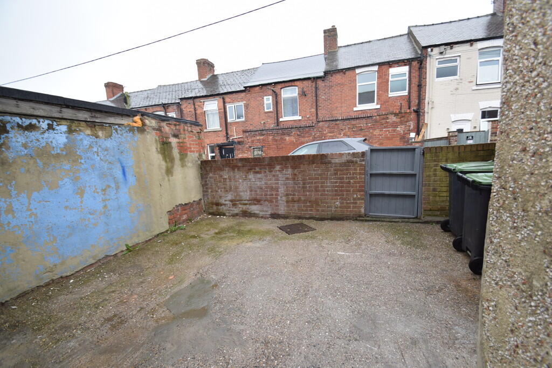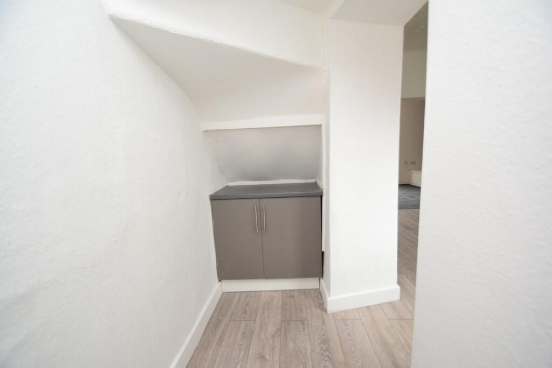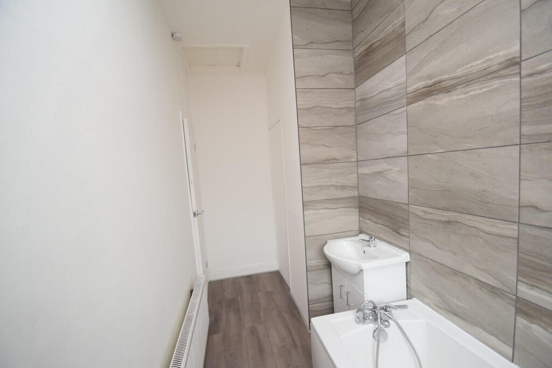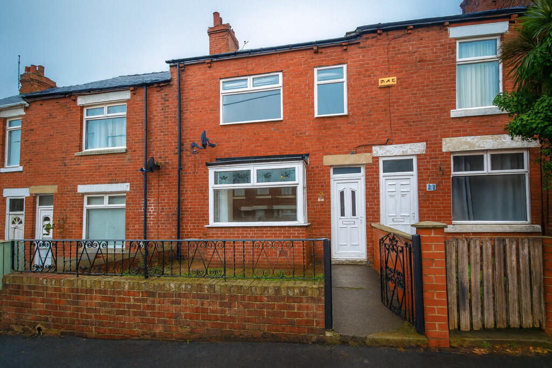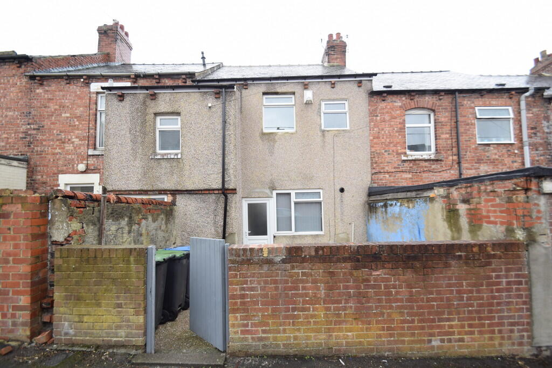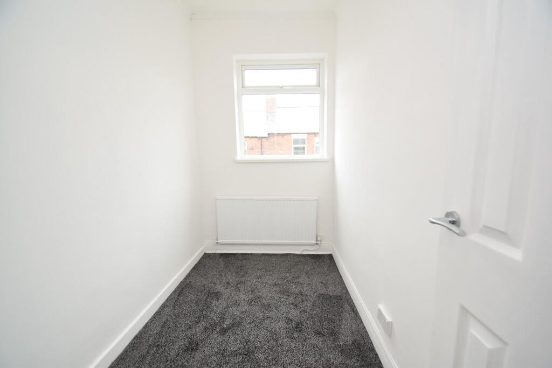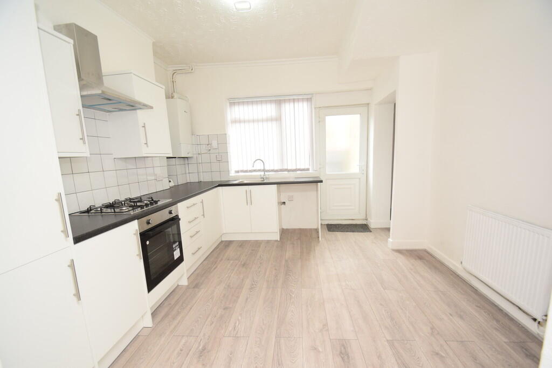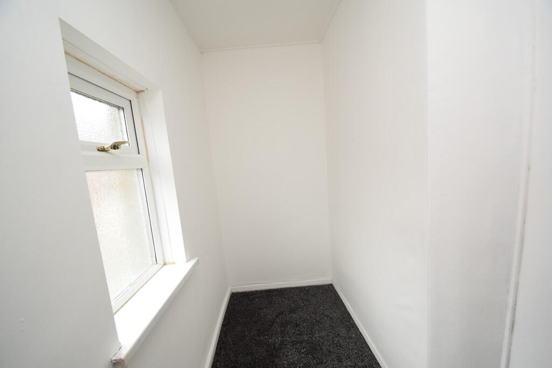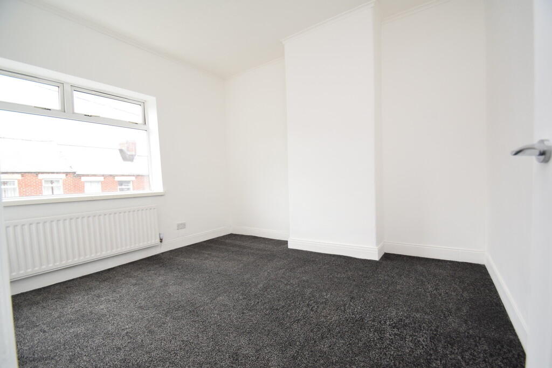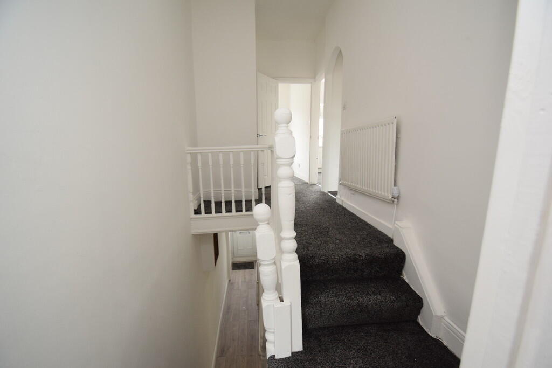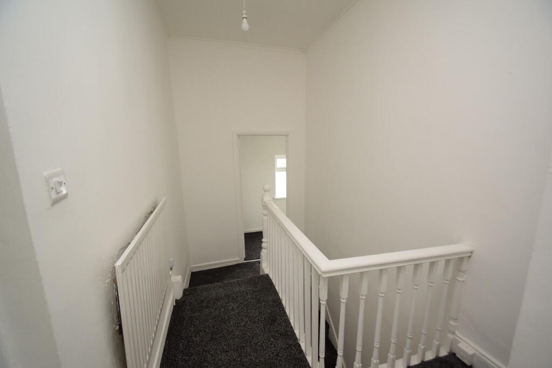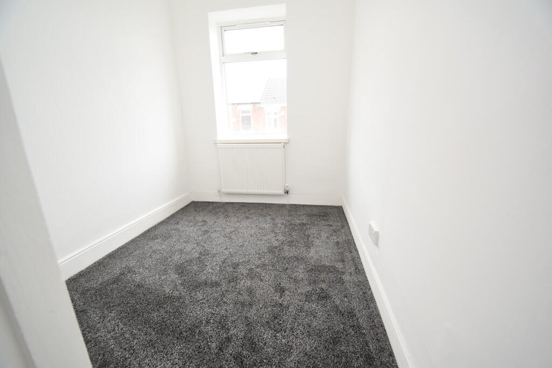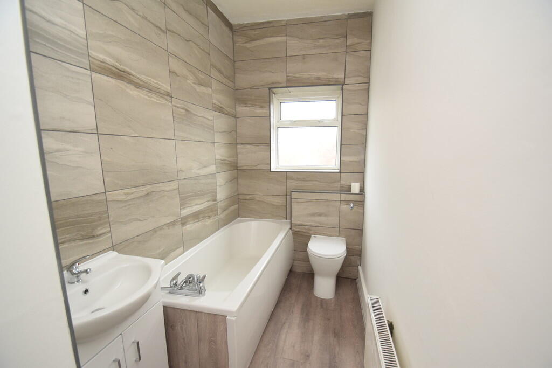3 bedroom terraced house for sale in School Terrace, South Moor, Stanley, DH9
72.000 £
Recently Renovated Three-Bedroom Mid-Terrace with Excellent Investment Potential
This beautifully modernised three-bedroom terraced home presents a fantastic opportunity for investors, boasting the potential for a 10% yield. The property features a welcoming entrance hall, spacious lounge with a bay window and a charming fireplace, alongside a recently fitted kitchen equipped with integrated appliances and a recess for additional storage. Up to the first floor, you'll find three well-proportioned bedrooms and a stylish, contemporary bathroom. Throughout, each room has been tastefully redecorated with new flooring and carpets, offering a move-in ready finish.
Externally, the property benefits from a neat enclosed garden to the front and a low-maintenance concrete yard at the rear. Situated in South Moor, it offers easy access to local amenities, schools, and excellent bus routes—making it particularly appealing to long-term tenants or first-time buyers seeking a solid investment.
ENTRANCE LOBBY 3' 6" x 3' 0" (1.09m x 0.93m) uPVC double glazed door from the front garden, leading into the property.
HALLWAY Long, inviting corridor with a radiator, laminate flooring, and stairs ascending to the first floor.
LOUNGE 13' 7" x 13' 10" (4.15m x 4.23m) A bright, freshly decorated reception room with a uPVC double glazed bay window, feature fireplace with inset coal-effect gas fire, radiator, and an open arch leading into the kitchen/diner.
KITCHEN/DINER 11' 7" x 11' 1" (3.54m x 3.40m) Recently fitted modern kitchen featuring stylish wall and base units, complementary work surfaces, tiled splash backs, integrated oven and gas hob with extractor hood, sink with mixer tap, plumbing for washing machine, and a gas combi boiler. Also includes a uPVC double glazed window, door to the rear yard, and an open archway to a storage extension fitted with a base unit and space for a fridge/freezer. The room is finished with laminate flooring.
FIRST FLOOR Spacious landing with built-in storage cupboard, newel post, spindle staircase, and radiator.
STORAGE ROOM 8' 8" x 3' 5" (2.66m x 1.06m) Positioned off the landing, with a uPVC double glazed window providing natural light.
BEDROOM 1 11' 7" x 10' 4" (3.55m x 3.15m) A double bedroom featuring a uPVC double glazed window and radiator.
BEDROOM 2 9' 2" x 5' 2" (2.80m x 1.60m) A second double with a uPVC double glazed window and radiator.
BEDROOM 3 8' 7" x 6' 6" (2.64m x 1.99m) A versatile single bedroom with uPVC double glazed window and radiator.
BATHROOM 12' 3" x 4' 11" (3.74m x 1.50m) A contemporary bathroom suite comprising a panel bath with shower attachment, fully tiled walls around the bath, WC, vanity unit with wash basin, built-in storage cupboard, radiator, vinyl flooring, uPVC double glazed window, and loft access.
Externally, the property has a small enclosed lawn garden with access gate to the front, alongside a rear concrete yard enclosed by fencing and secured with a gate.
Parking is available on the street; there is no dedicated off-road parking.
Heating is provided via gas-fired central heating with a modern combination boiler and radiators throughout. uPVC double glazing enhances energy efficiency.
This freehold property falls within Council Tax Band A. EPC rating is D (65). For full details, please request a copy of the Energy Performance Certificate.
Please note that the property is situated within the Local Authority’s Selective Licensing zone, requiring landlords to register the property with the council every five years. Fees may apply; further information is available on the local authority website.
Making an offer requires proof of financial viability, including mortgage agreement in principle, deposit funds, proof of cash available, and details of the legal chain. Identification must be provided prior to formal offer acceptance in accordance with UK regulations.
While every effort has been made to ensure accuracy, all particulars are for guidance only and should not be relied upon as precise representations or contractual statements. Appliances and systems have not been tested; therefore, their working condition cannot be guaranteed. Measurements are approximate to the nearest 5cm.
3 bedroom terraced house
Data source: https://www.rightmove.co.uk/properties/166577648#/?channel=RES_BUY
- Air Conditioning
- Furnished
- Garden
- Loft
- Parking
- Storage
- Terrace
Explore nearby amenities to precisely locate your property and identify surrounding conveniences, providing a comprehensive overview of the living environment and the property's convenience.
- Hospital: 5
The Most Recent Estate
School Terrace, South Moor, Stanley
- 3
- 1
- 0 m²

