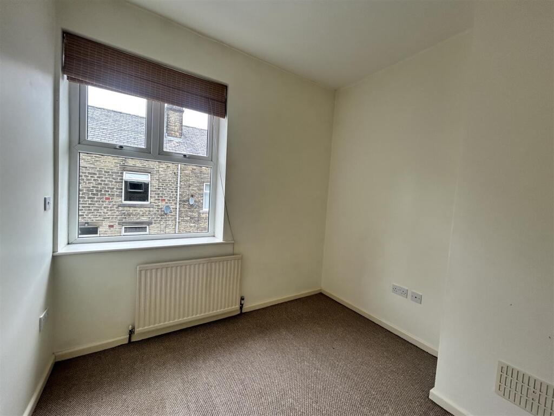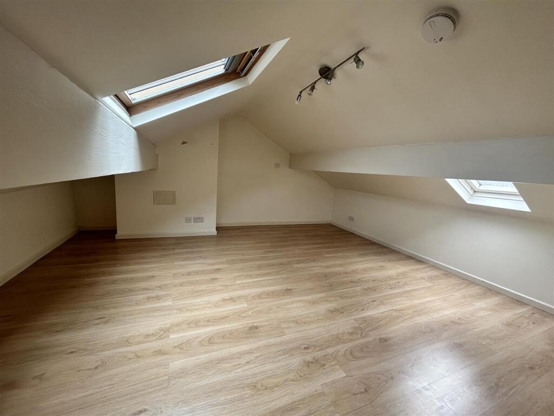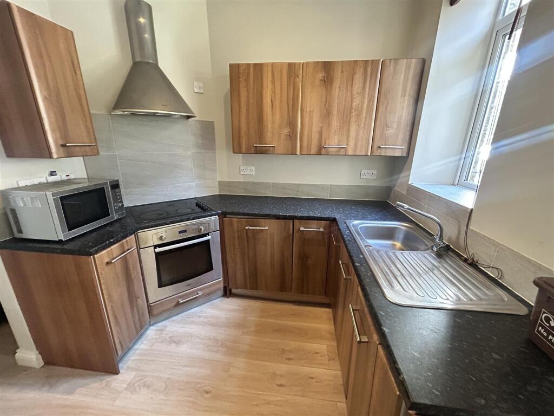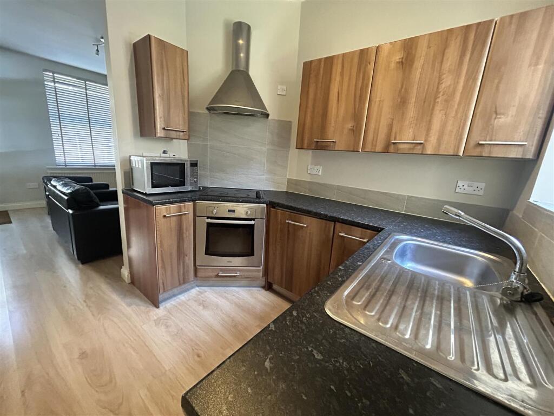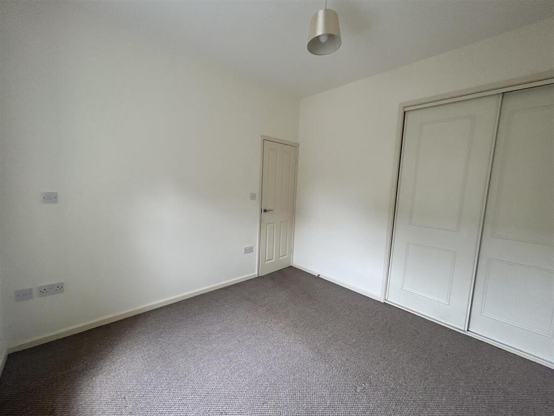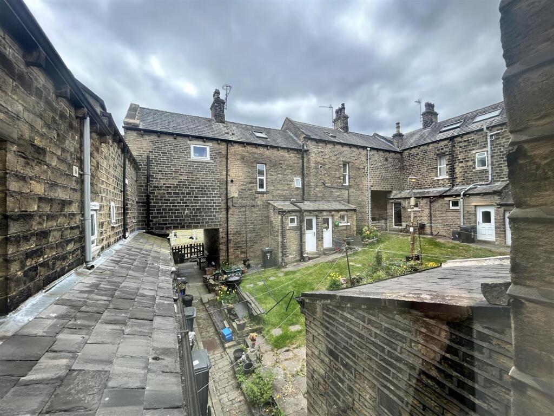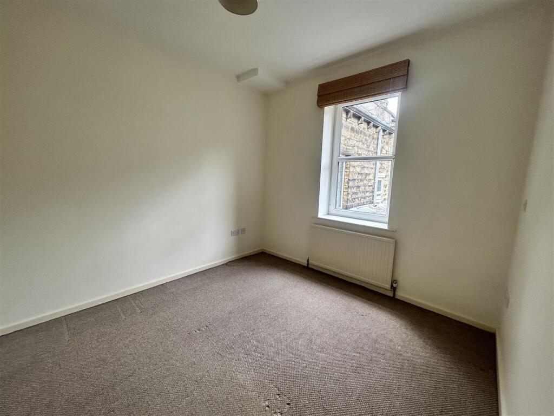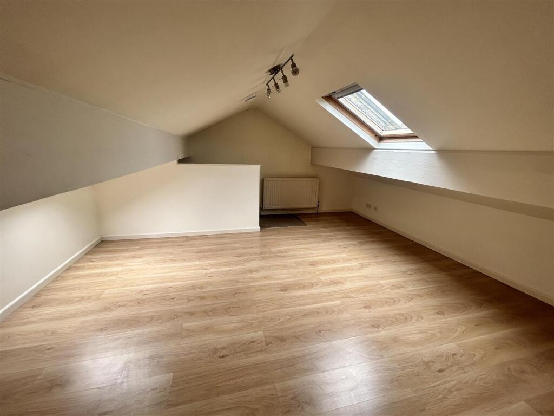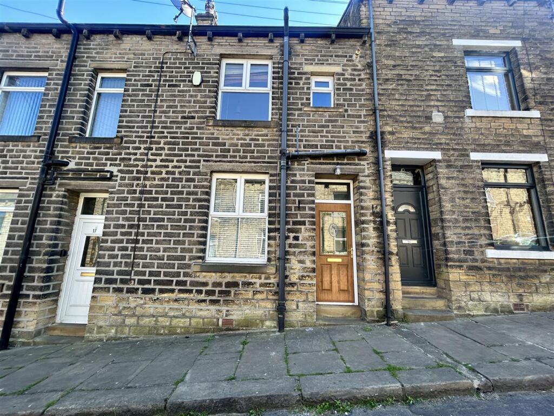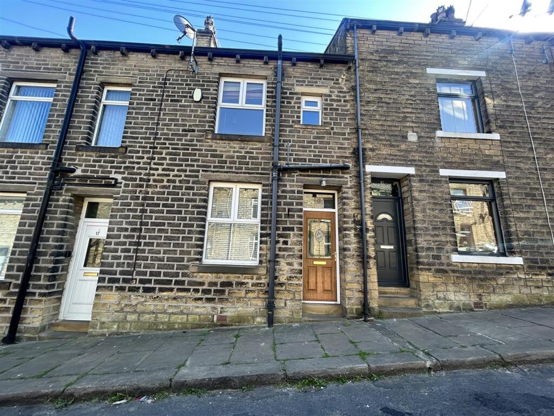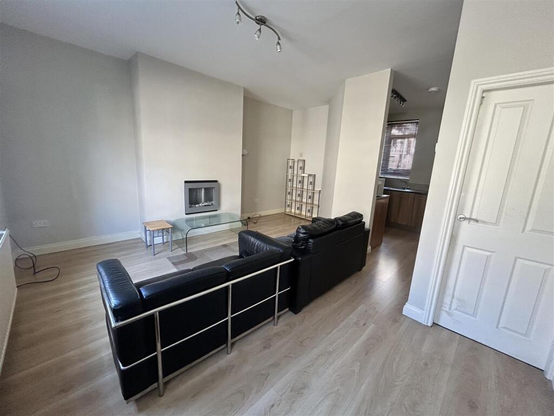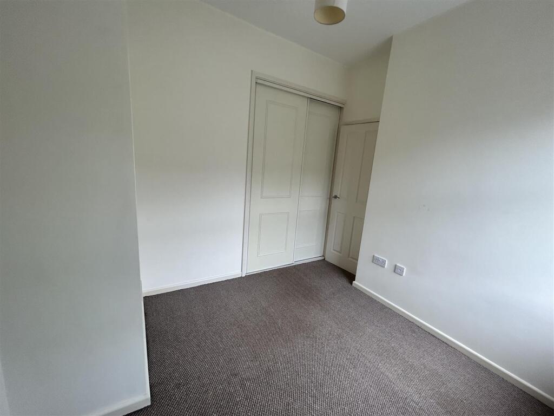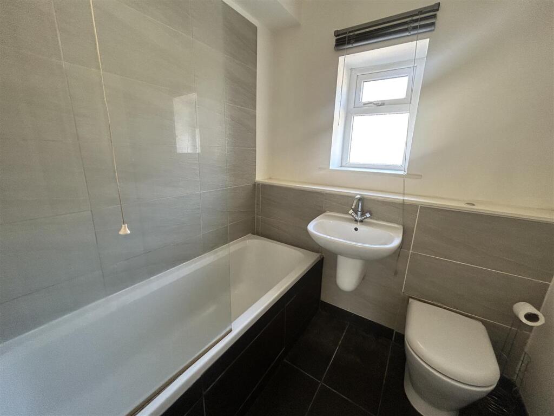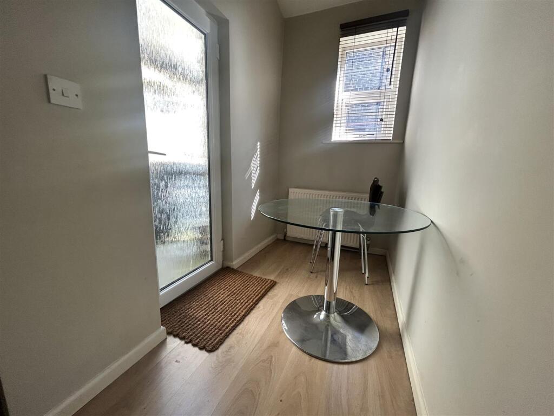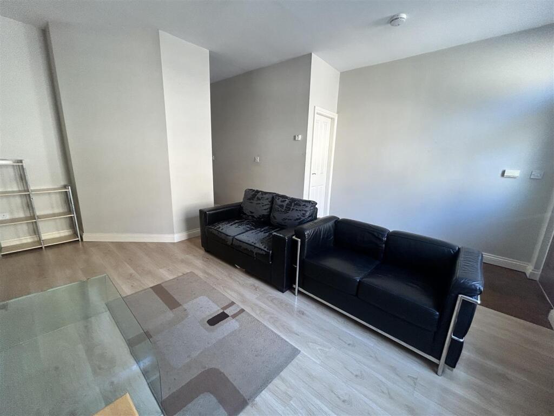3 bedroom terraced house for sale in Chapel Street, Holywell Green, Halifax, HX4
140.000 £
This attractively maintained through terrace offers spacious and adaptable living space spread across three floors. Boasting three generously proportioned bedrooms and open-plan living areas, this home is perfect for first-time buyers, families, or investors. Modern interiors, uPVC double glazing, gas central heating, and access to a communal courtyard at the rear further enhance its appeal. Situated conveniently close to local amenities, schools, and excellent transport links, it presents a fantastic opportunity in a highly sought-after location.
Ground Floor -
Lounge - 4.65m x 4.47m max (15'3 x 14'8 max) - Entered via a composite external door, the welcoming lounge features a uPVC window to the front, a central heating radiator, and an inset remote-control electric fire. The room is finished with wood-effect laminate flooring that extends into the kitchen. A door provides access to the cellar.
Kitchen Area - 2.57m x 2.31m max (8'5 x 7'7 max) - Fitted with a contemporary range of wall and base units, complemented by work surfaces and an inset stainless steel sink with side drainer and mixer tap. Integrated appliances include an electric hob with oven beneath, a fitted extractor canopy, and a built-in fridge. A uPVC rear window offers natural light, and the open-plan layout creates a sociable space for cooking and dining.
Dining Area - 1.88m x 1.27m (6'2 x 4'2) - Adjacent to the kitchen, this area benefits from continued wood-effect laminate flooring, a central heating radiator, a uPVC window, and a uPVC external door providing direct access to the communal garden.
First Floor -
Landing - Features a central heating radiator, a uPVC window, and a door leading to a versatile utility cupboard housing the boiler and providing space and plumbing for a washing machine.
Bedroom One - 3.18m x 2.74m max (10'5 x 9'0 max) - Located at the rear, this spacious double bedroom includes a uPVC window, a central heating radiator, and built-in wardrobes.
Bedroom Two - 2.74m x 2.74m max (9'0 x 9'0 max) - Situated at the front, this room also features a uPVC window, a central heating radiator, and built-in wardrobes.
Bathroom - Equipped with a modern white three-piece suite, comprising a low flush WC, wall-mounted wash basin, and a panelled bath with thermostatic shower. Part-tiled walls and tiled flooring add to its contemporary appeal. Additional features include a chrome heated towel rail, extractor fan, and a uPVC window providing natural light and ventilation.
Second Floor -
Attic Bedroom - 4.75m x 2.24m to eaves (extending to 4.45m) max - The top-floor attic bedroom is a large, flexible space with two Velux roof windows, wood-effect laminate flooring, and a central heating radiator. This bright and airy room offers excellent potential as a third bedroom, guest suite, or quiet workspace under the eaves.
Outside: - The property benefits from shared access rights to a communal rear yard.
Boundaries & Ownerships: - The boundaries and ownerships have not been verified against the title deeds; prospective buyers are advised to conduct their own enquiries before exchanging contracts.
Directions: - From our Elland office, travel up Victoria Road, turning left at the bend into the continuation of Victoria Road, passing Brooksbank High School. Continue along as the road becomes Station Road, passing The Rock Inn, then turn right onto Shaw Street. Proceed to the end of Shaw Street and bear left, where the road becomes Chapel Street after the bend. The property is situated on the left, clearly marked with a Bramleys For Sale board.
Tenure: - Freehold
Council Tax Band: - Band A
Mortgages: - Bramleys has established partnerships with a select group of independent mortgage brokers who can search the entire market and offer comprehensive advice to secure the best deal available. YOUR HOME IS AT RISK IF YOU DO NOT KEEP UP REPAYMENTS ON A MORTGAGE OR OTHER LOAN SECURED ON IT.
Online Conveyancing Services: - Available through Bramleys in collaboration with leading local solicitors. Benefit from a no sale, no legal fee guarantee (excluding search fees on a purchase) and a streamlined process. Please ask a member of staff for further details.
3 bedroom terraced house
Data source: https://www.rightmove.co.uk/properties/162226244#/?channel=RES_BUY
- Air Conditioning
- Strych
- Cellar
- Furnished
- Garden
- Terrace
Explore nearby amenities to precisely locate your property and identify surrounding conveniences, providing a comprehensive overview of the living environment and the property's convenience.
- Hospital: 3
The Most Recent Estate
Chapel Street, Holywell Green, Halifax
- 3
- 1
- 0 m²

