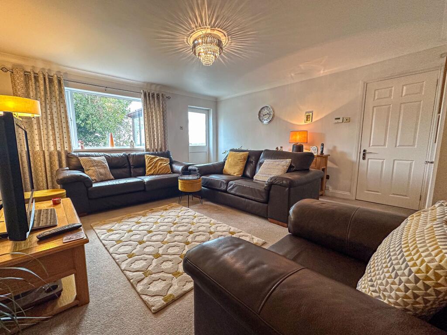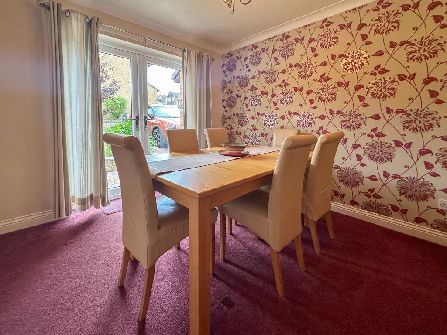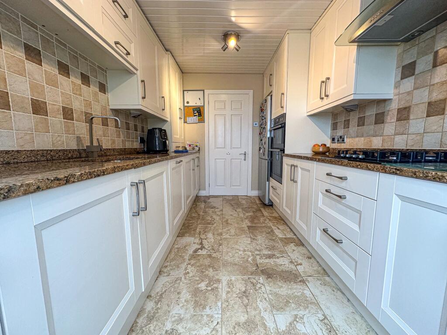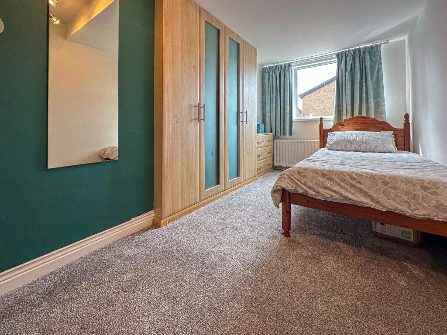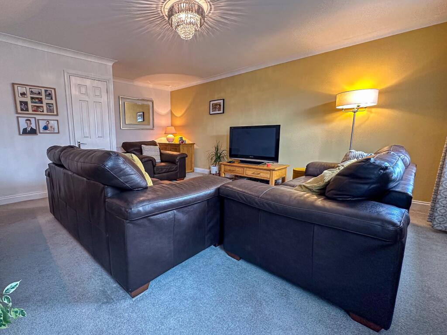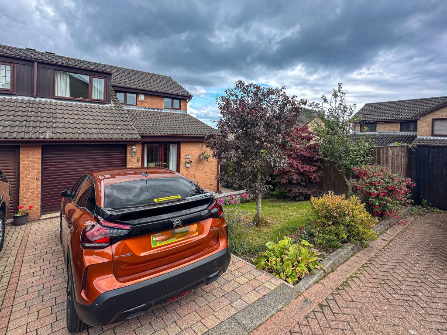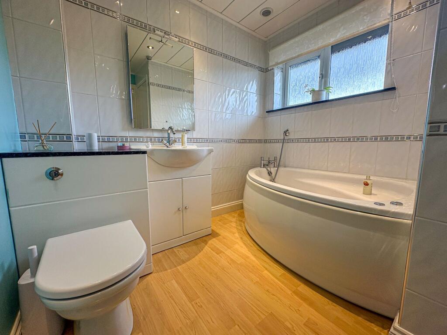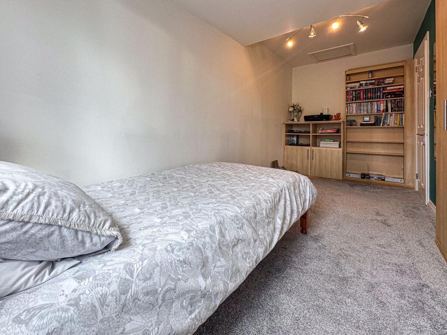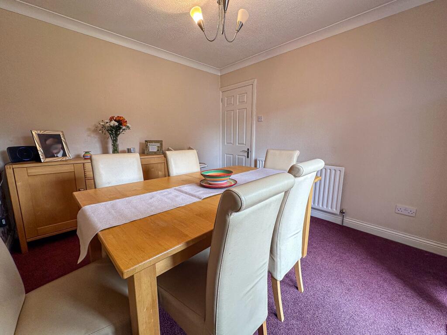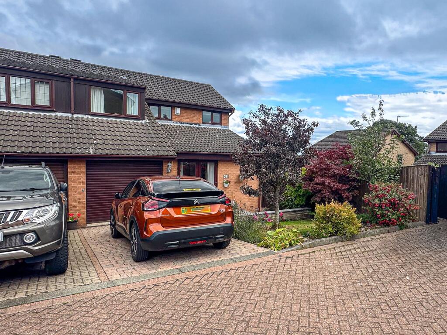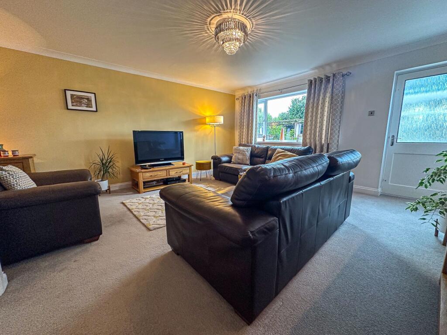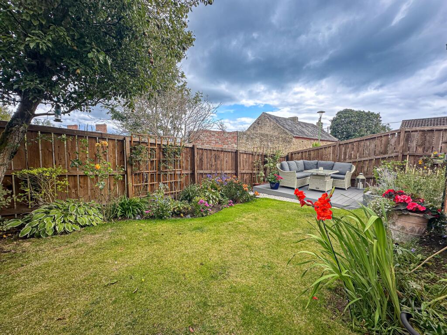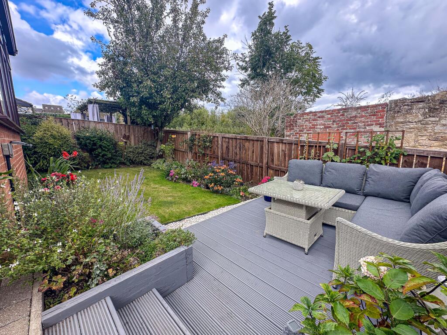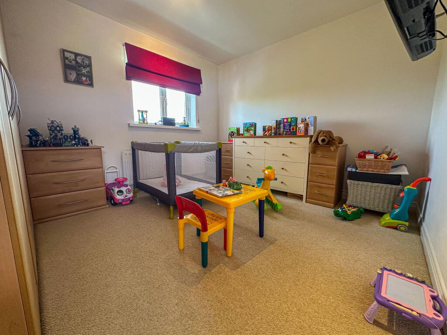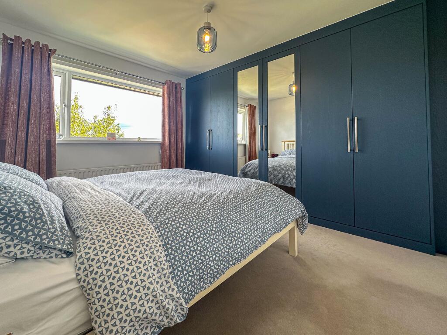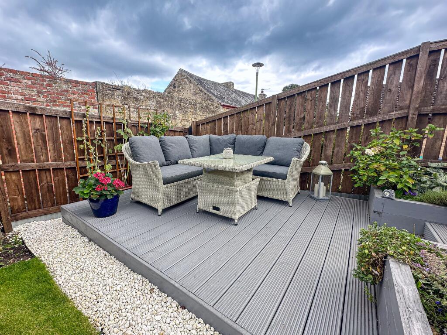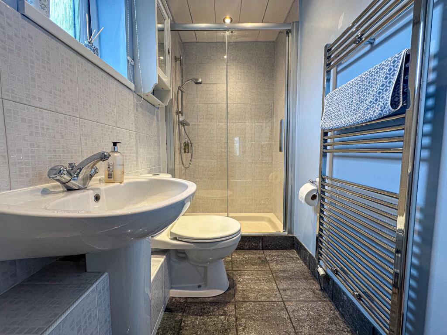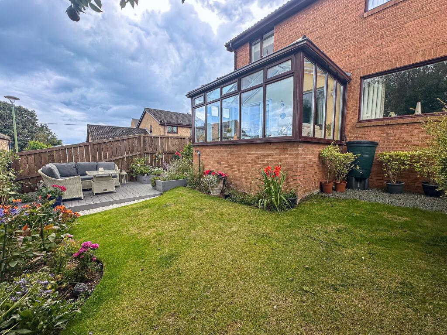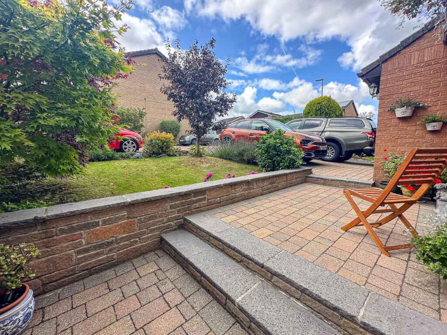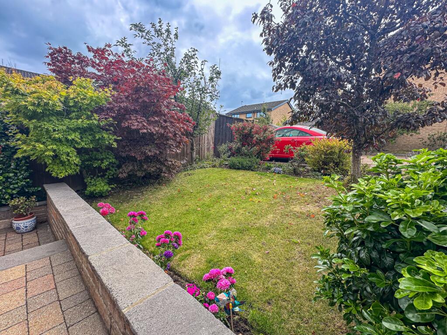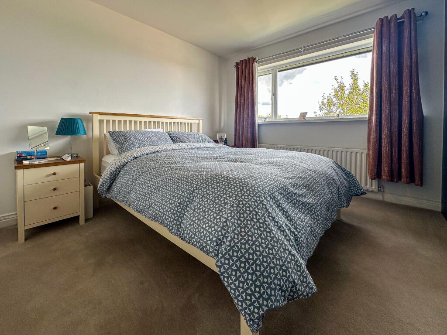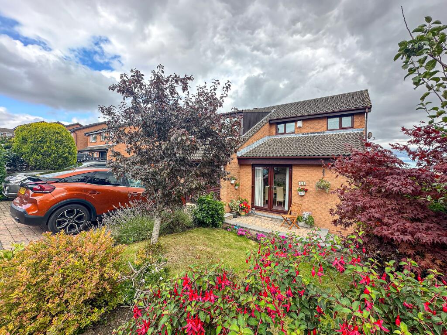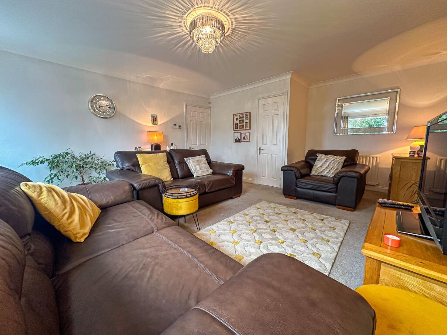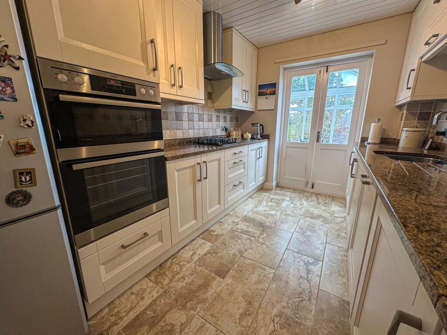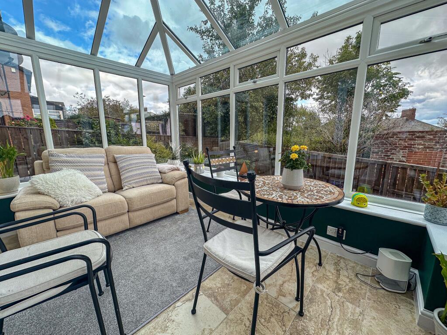3 bedroom semi-detached house for sale in Westhills, Tantobie, Stanley, DH9
250.000 £
Jan Mitchell Properties are pleased to present this charming three-bedroom semi-detached family home, offering the perfect blend of comfort and convenience. Located in the highly sought-after village of Tantobie, tucked away within a peaceful cul-de-sac on Westhills, this delightful property must be viewed to fully appreciate the impressive accommodation on offer.
The adaptable family residence briefly comprises: an inviting entrance porch leading into a welcoming vestibule, a practical ground-floor three-piece shower room WC, and a spacious dining room featuring patio doors that open onto the front garden. The modern kitchen is equipped with fitted wall and floor units and provides access to the conservatory. Completing the ground floor is a generously proportioned lounge with a useful under-stairs storage cupboard. Upstairs, you will find a family bathroom and three well-sized bedrooms, all with built-in wardrobes to maximise storage space.
Externally, the property boasts a driveway to the front providing ample off-street parking and leading to an integral garage. The front garden is neatly laid to lawn. To the rear, a stunning Easterly-facing garden awaits, featuring lawned areas, planting beds, and a decked terrace—ideal for enjoying warm summer days and outdoor entertaining.
Location
The village of Tantobie offers a semi-rural atmosphere, situated on the border of Tanfield Village and Burnopfield. This area of Derwentside provides residents with picturesque views of the Derwent Valley, while maintaining excellent connectivity to Newcastle, Durham, and beyond. Transport links, including regular bus services and major roads, ensure easy access to Newcastle City Centre, the Metrocentre, A1, and surrounding regions.
Measurements
- Lounge - 4.61 x 5.59
- Kitchen - 2.48 x 3.56
- Conservatory - 3.77 x 2.51
- Dining Room - 3.01 x 3.36
- Bedroom One - 3.60 x 3.45
- Bedroom Two - 2.40 x 4.95
- Bedroom Three - 3.53 x 3.14
Important Information for Buyers
While every effort has been made to ensure the accuracy of the property details, they are provided for guidance only and do not constitute or form part of any offer or contractual agreement. The systems, services, and appliances mentioned have not been tested by us, and no guarantees are offered regarding their operational status or efficiency. Measurements and floor plans are approximate and intended as a guide for prospective buyers. Some information may still be subject to vendor approval. Please do not hesitate to contact us for clarification or further details.
Making an Offer
All offers are subject to financial verification, including a mortgage agreement in principle, proof of deposit funds, and available cash. Full chain details, including selling agents and solicitors, must also be disclosed. Under current regulations, proof of identification from all buyers is required prior to acceptance and instructing solicitors.
Additional Information
We are unable to verify the tenure of the property prior to marketing; potential purchasers should conduct enquiries through their legal advisors.
Council Tax Band: C (Durham County Council)
Tenure: Freehold
3 bedroom semi-detached house
Data source: https://www.rightmove.co.uk/properties/166820195#/?channel=RES_BUY
- Air Conditioning
- Alarm
- Strych
- Cable TV
- Doorman
- Garage
- Garden
- Parking
- Storage
- Terrace
Explore nearby amenities to precisely locate your property and identify surrounding conveniences, providing a comprehensive overview of the living environment and the property's convenience.
- Hospital: 5
-
AddressWesthills, Tantobie, Stanley
The Most Recent Estate
Westhills, Tantobie, Stanley
- 3
- 2
- 0 m²

