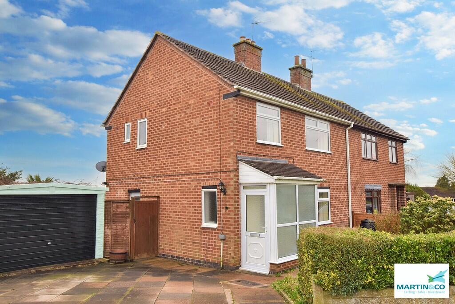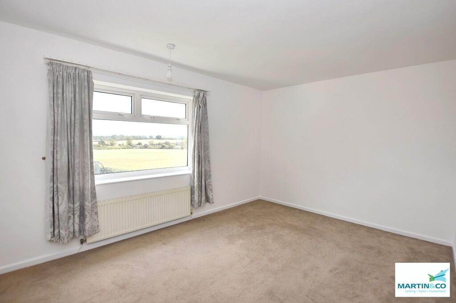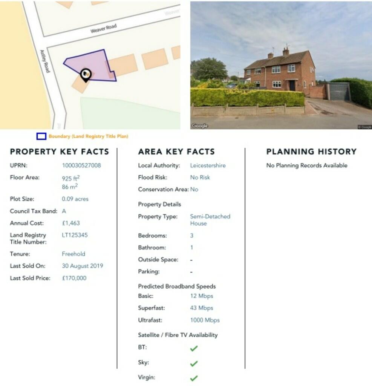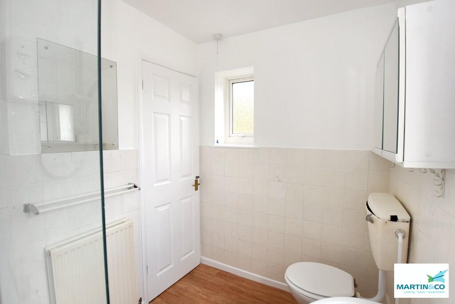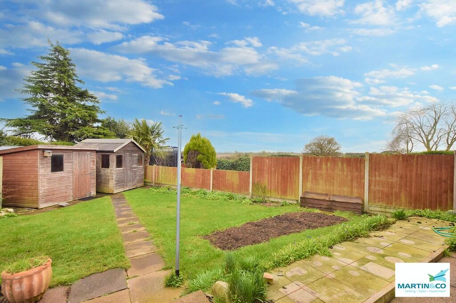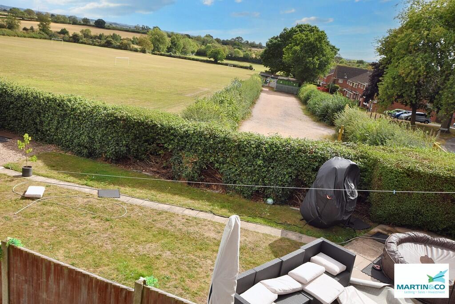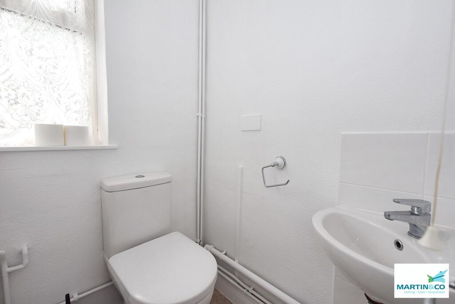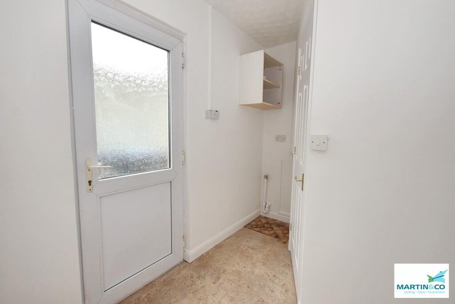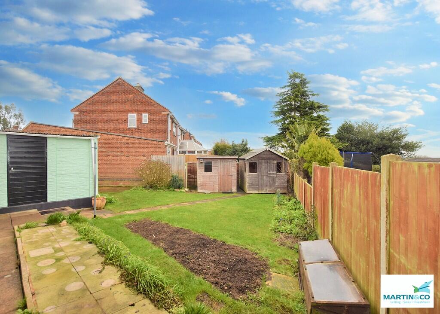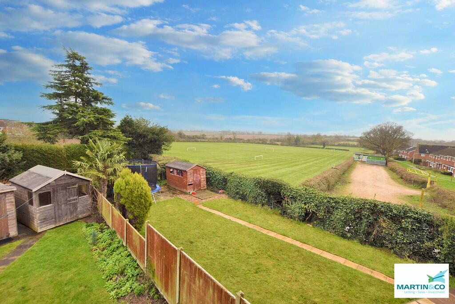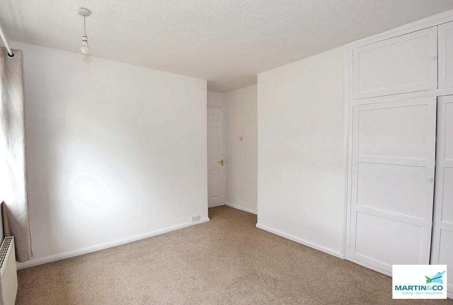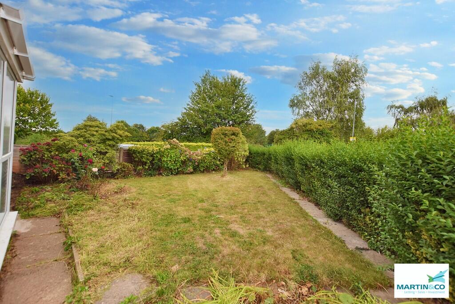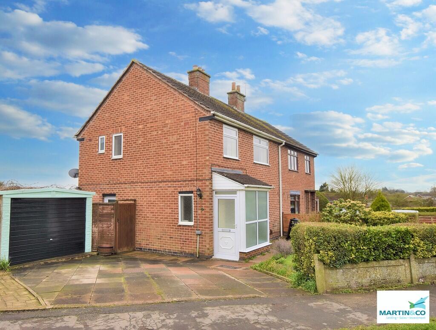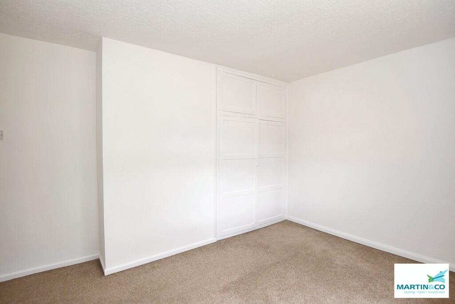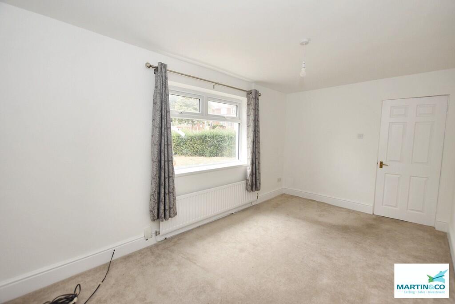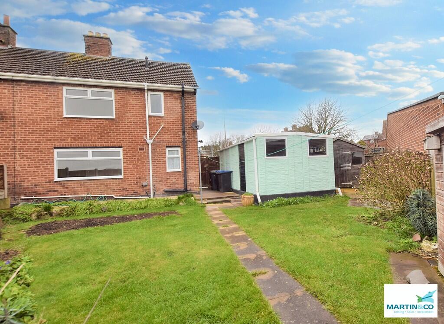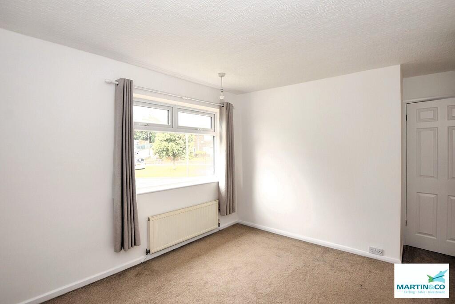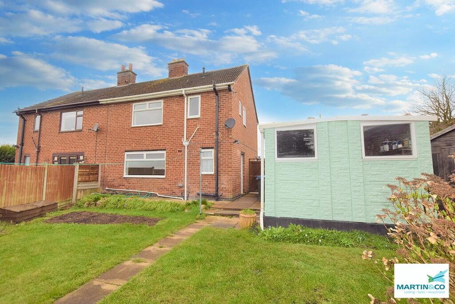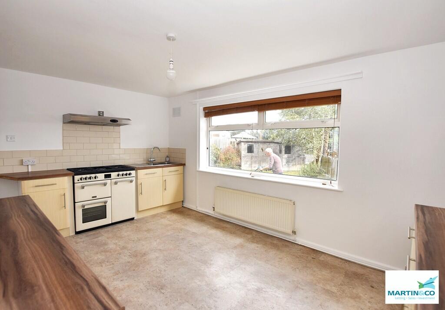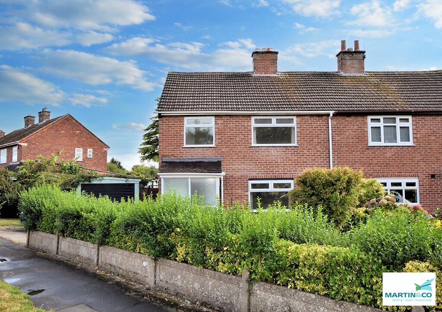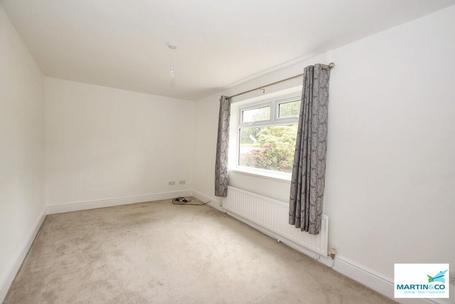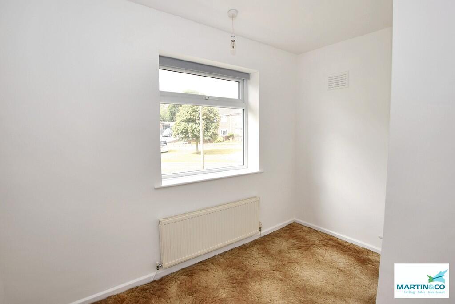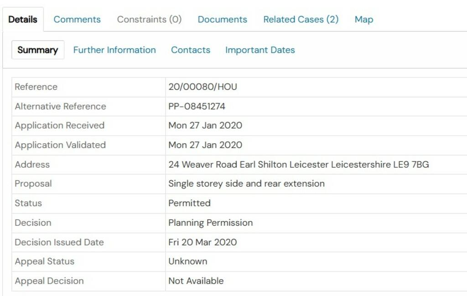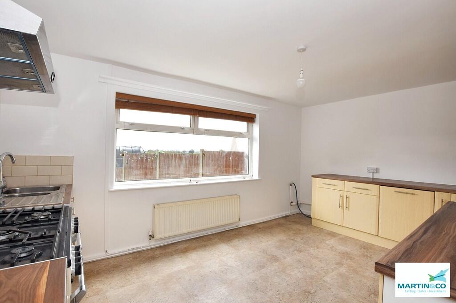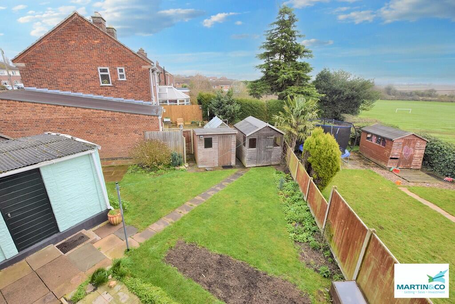3 bedroom semi-detached house for sale in Weaver Road, Earl Shilton, LE9
210.000 £
CORNER PLOT WITH STUNNING COUNTRYSIDE VIEWS TO THE REAR - A fantastic opportunity to acquire this spacious three-bedroom semi-detached family home, perfectly situated within walking distance of schools, shops, and a range of local amenities. The property boasts well-proportioned accommodation including a welcoming porch, spacious hallway, front reception room, generous rear kitchen/diner, utility area, and convenient downstairs WC. Upstairs, you'll find three comfortable bedrooms and a family bathroom. The home benefits from double glazing, gas central heating, attractive corner plot gardens, a garage, and driveway providing ample off-street parking. NO ONWARD CHAIN. To arrange a viewing, contact Martin & Co today.
UPVC PORCH 5' 8" x 3' 5" (1.75m x 1.06m) Featuring an obscure double glazed entrance door and windows, with a panel glazed door leading into the entrance hallway.
ENTRANCE HALLWAY With staircase to the first floor, obscure double glazed window, and radiator.
FRONT RECEPTION ROOM 15' 0" x 8' 8" (4.59m x 2.66m) Bright reception area with a double glazed window to the front and a radiator.
KITCHEN DINER 15' 1" x 12' 0" (4.6m x 3.67m) Spacious, modern fitted kitchen with a comprehensive range of base, wall, and drawer units, work surfaces, and an inset 1½ bowl sink with mixer tap. Features a gas stove with hob and extractor hood, built-in dishwasher, and space for a washing machine. Partially tiled walls, double glazed window to the rear, and radiator complete this lovely family space.
UTILITY / LOBBY Offers additional space with plumbing and space for a washing machine, a double glazed door to the rear garden, and an understairs storage cupboard.
FIRST FLOOR LANDING Provides access to the roof space, an airing cupboard housing the wall-mounted Vaillant gas boiler, shelving, and a side-facing obscure double glazed window.
BATHROOM 7' 7" x 5' 6" (2.32m x 1.68m) Modern bathroom featuring a double shower cubicle with glazed screen and electric shower, a pedestal wash basin, and a low-flush WC. Partially tiled walls, radiator, and two obscure double glazed windows ensure privacy and ventilation.
REAR BEDROOM 13' 4" x 10' 0" (4.07m x 3.07m) Overlooking the rear garden and countryside views, with a radiator.
MAIN FRONT BEDROOM 11' 3" x 9' 4" (3.44m x 2.85m) Features built-in wardrobes with shelving and hanging space, a double glazed window to the front, and a radiator.
SINGLE FRONT BEDROOM 9' 9" x 7' 7" (2.99m x 2.32m) Complemented by a front-facing double glazed window, a storage cupboard with shelving and hanging space, and a radiator.
OUTSIDE The property sits on a generous corner plot, featuring a well-maintained lawned garden to the front with colourful flower borders, housing a variety of plants and shrubs. There is a driveway providing off-road parking leading to a single garage. The rear garden boasts a sizable lawn, patio area, flower borders, and three timber sheds, offering excellent outdoor space and storage.
3 bedroom semi-detached house
Data source: https://www.rightmove.co.uk/properties/155814791#/?channel=RES_BUY
- Air Conditioning
- Alarm
- Garage
- Garden
- Parking
- Storage
- Terrace
Explore nearby amenities to precisely locate your property and identify surrounding conveniences, providing a comprehensive overview of the living environment and the property's convenience.
- Hospital: 4
-
AddressWeaver Road, Earl Shilton
The Most Recent Estate
Weaver Road, Earl Shilton
- 3
- 1
- 0 m²

