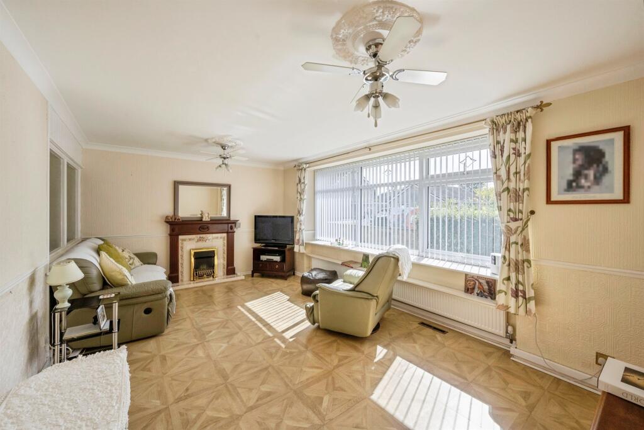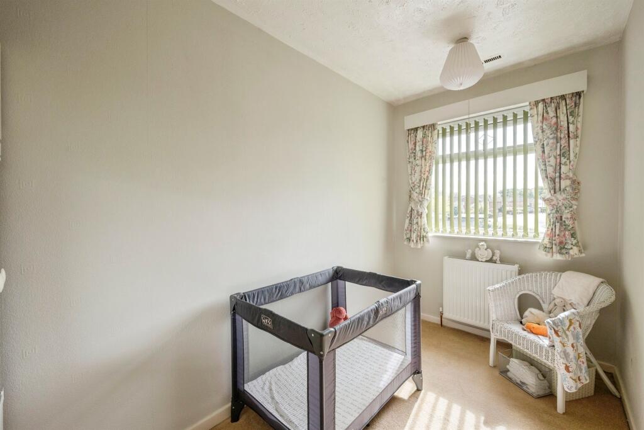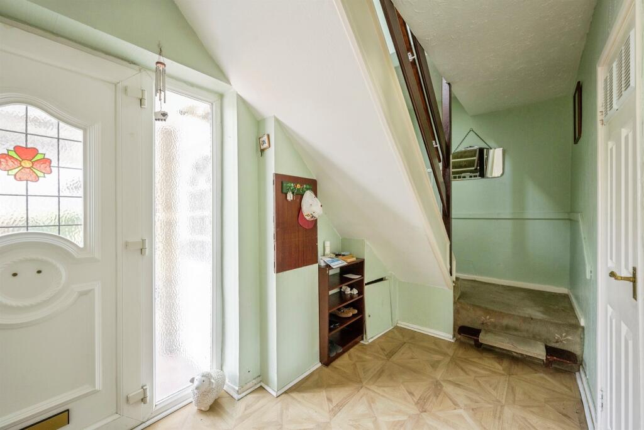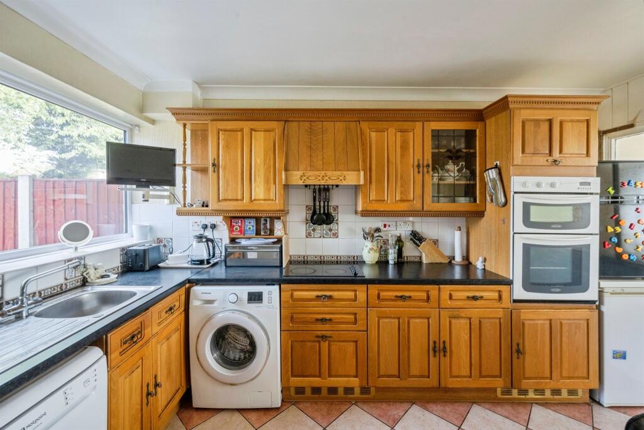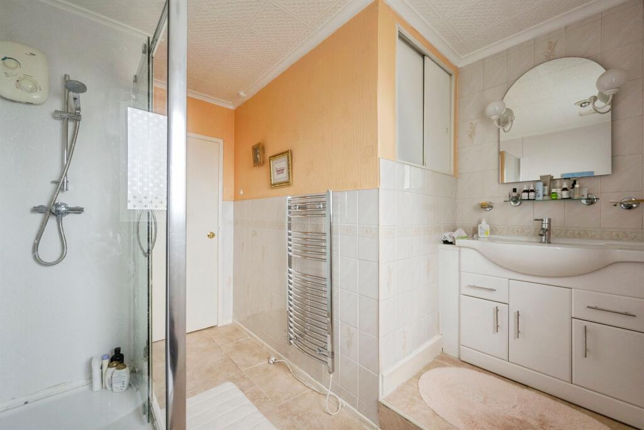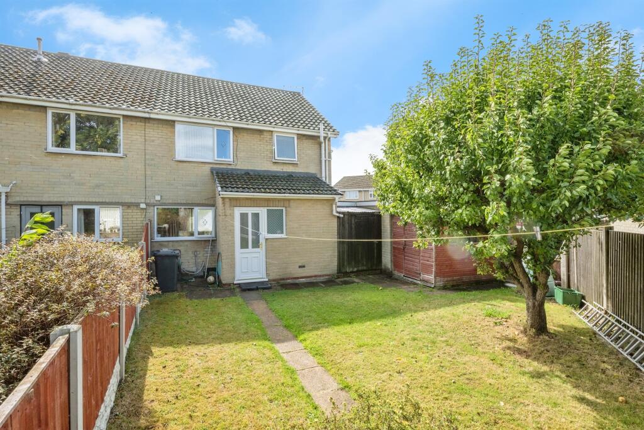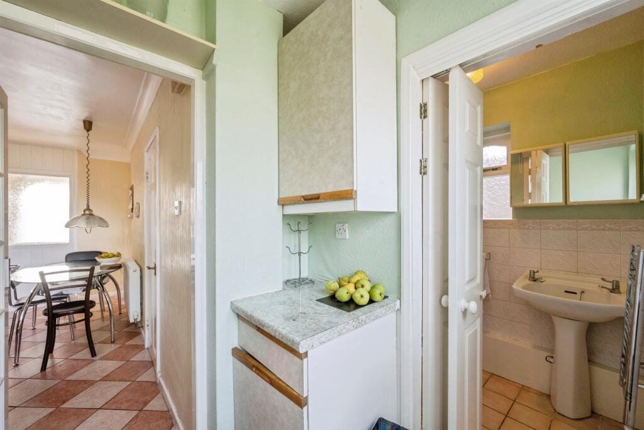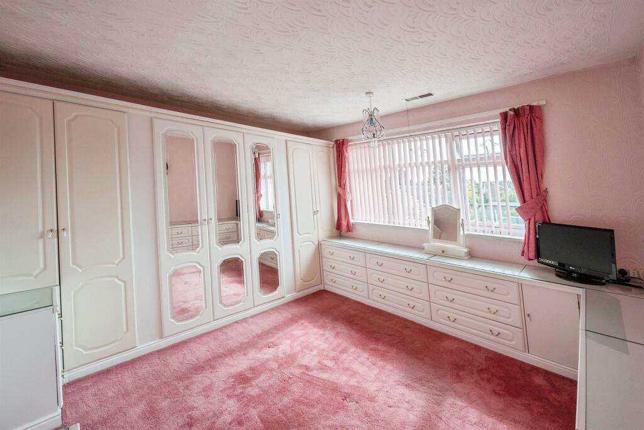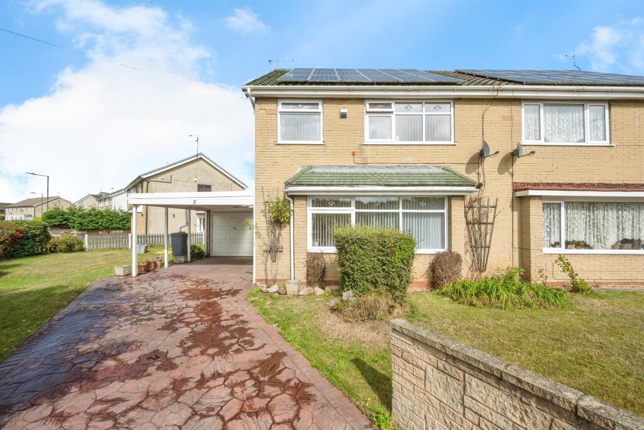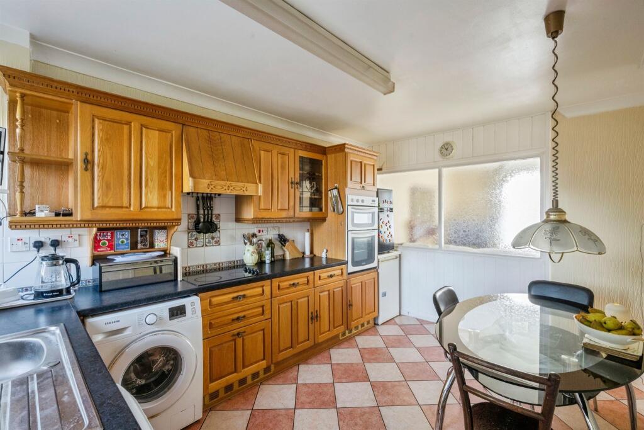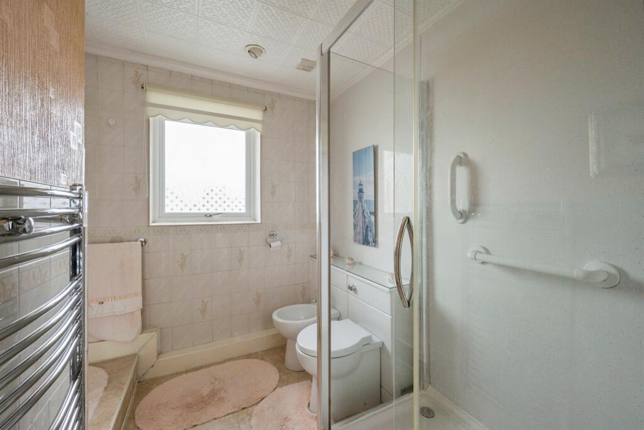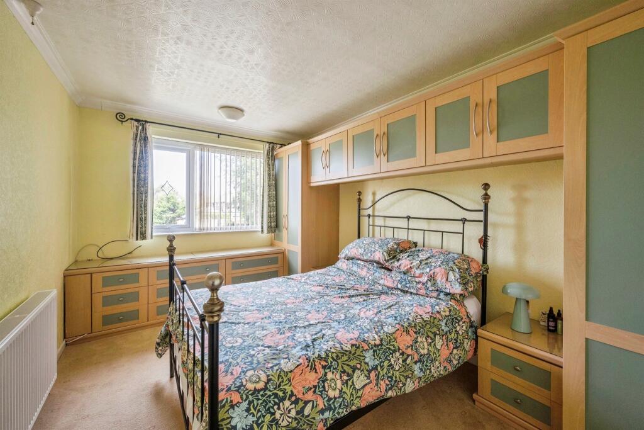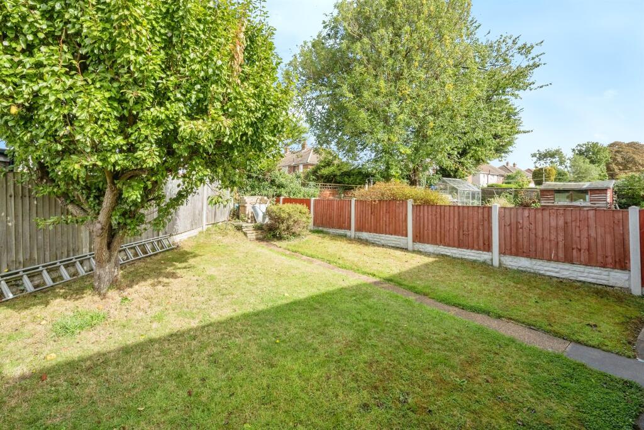3 bedroom semi-detached house for sale in Troon Road, Hatfield, Doncaster, DN7
180.000 £
SUMMARY
William H Brown Hatfield are delighted to present this spacious three-bedroom semi-detached family home on Troon Road. Set on a generous plot, this property offers excellent potential for comfortable living, complemented by a garage and ample off-street parking. An ideal choice for families seeking space and versatility. Contact us today to arrange your viewing!
DESCRIPTION
Agents Note: Sale of this property is subject to receipt of Grant of Probate. Please check with the branch for updates regarding anticipated timeframes.
Entrance Hall
welcoming with lamination flooring, stairs leading to the first floor, and a useful built-in storage cupboard.
Cloakroom
Features a WC, wash hand basin, partial tiling, side-facing double-glazed window, and a heated towel rail.
Lounge 18' 7" x 11' 5" ( 5.66m x 3.48m )
A spacious lounge with front-facing double-glazed window, a gas fireplace with hearth, and twin central heating radiators, ideal for relaxing occasions.
Kitchen 12' 5" x 13' 5" ( 3.78m x 4.09m )
Well-appointed fitted kitchen featuring wall and base units, a double oven, gas hob, sink and drainer, and practical storage options. Finished with a tiled splashback and floor, rear-facing double-glazed window, and central heating radiator, this space is perfect for family meals.
Utility Room 4' 9" x 4' 9" ( 1.45m x 1.45m )
Equipped with wall and base units, tiled flooring, a central heating radiator, and rear access door, providing additional convenience.
Landing
Bright and airy with side-facing double-glazed window, loft access, and carpeted flooring.
Bedroom One 12' 7" max x 11' 5" ( 3.84m max x 3.48m )
Front-facing double-glazed window, fitted wardrobes and drawers, central heating radiator, and carpeted flooring create a comfortable master bedroom.
Bedroom Two 13' 3" x 9' 3" max ( 4.04m x 2.82m max )
Rear-facing double-glazed window, fitted wardrobes, central heating radiator, and carpeted floor make this a versatile double bedroom.
Bedroom Three 5' 9" x 11' 5" ( 1.75m x 3.48m )
Front-facing double-glazed window, carpeted flooring, and central heating radiator complete this flexible space.
Bathroom
Modern bathroom featuring a WC, bidet, wash hand basin, walk-in shower, rear-facing double-glazed window, and tiled flooring, offering a contemporary and practical space.
Front Garden
Positioned on a corner plot with a car port, driveway for off-street parking, and a detached garage, providing ample parking solutions.
Rear Garden
Secluded and well-maintained, comprising a lawn area, gated access, paved pathways, a pear tree, outdoor tap, and a shed for storage and outdoor activities.
Garage 12' 7" x 16' 4" ( 3.84m x 4.98m )
Featuring an up-and-over door and power supply, perfect for additional parking or storage needs.
1. MONEY LAUNDERING REGULATIONS: Prospective purchasers will be asked to produce identification at a later stage. We appreciate your cooperation to ensure a smooth transaction.
2. General: While we endeavour to ensure our sales particulars are fair and accurate, they are intended as a guide only. Should any detail be of particular importance to you, please contact the branch for clarification, especially if you are travelling some distance to view.
3. The measurements provided are approximate and for guidance only; they should not be relied upon as precise.
4. Services: We have not tested any services, appliances, or systems within the property. Buyers are advised to commission independent surveys or inspections prior to proceeding.
5. These particulars are issued in good faith but do not constitute contractual or factual representations. Buyers and tenants should verify all details independently. Neither Sequence (UK) Limited nor its agents have authority to make warranties or representations regarding this property.
3 bedroom semi-detached house
Data source: https://www.rightmove.co.uk/properties/166909628#/?channel=RES_BUY
- Air Conditioning
- Cable TV
- Cellar
- Garage
- Garden
- Loft
- Parking
- Storage
- Utility Room
Explore nearby amenities to precisely locate your property and identify surrounding conveniences, providing a comprehensive overview of the living environment and the property's convenience.
- Hospital: 3
-
AddressTroon Road, Hatfield, Doncaster
The Most Recent Estate
Troon Road, Hatfield, Doncaster
- 3
- 1
- 0 m²

