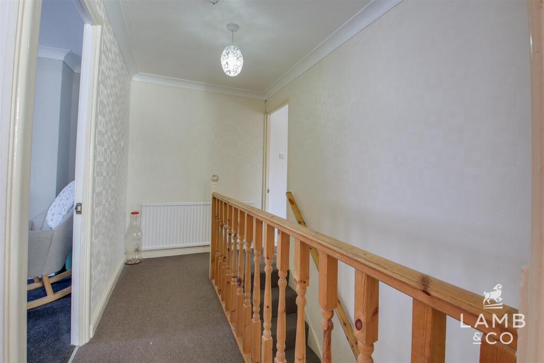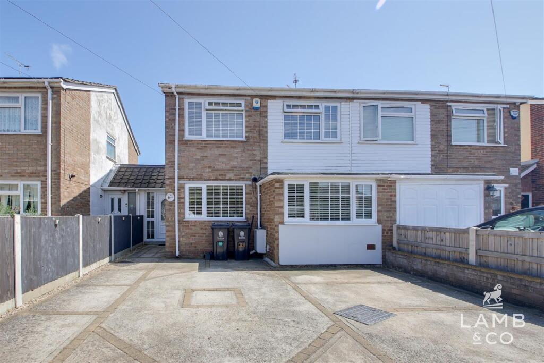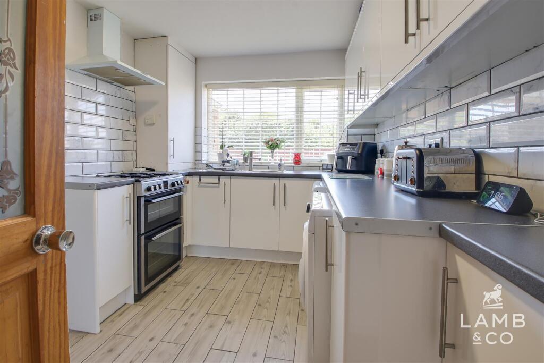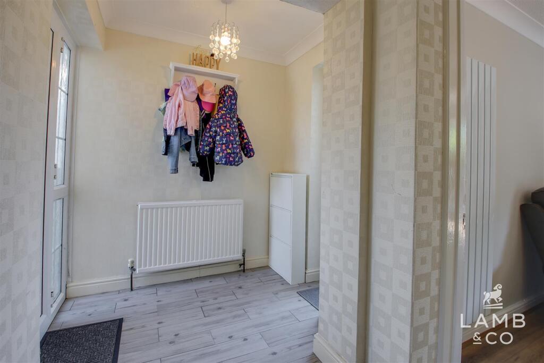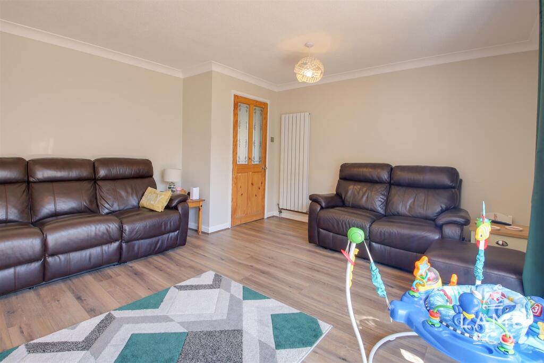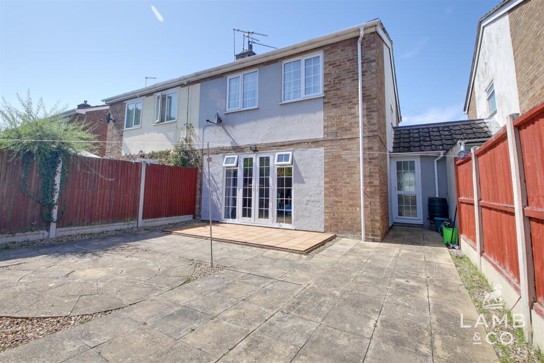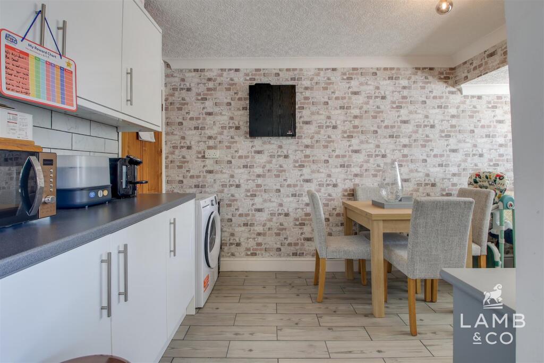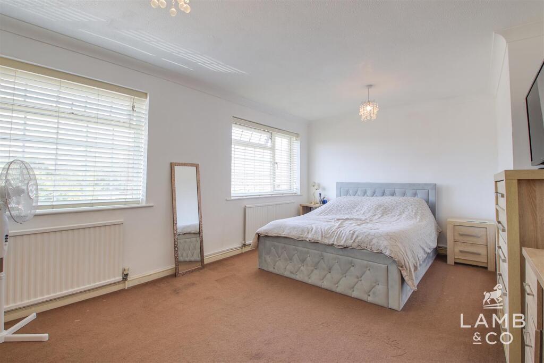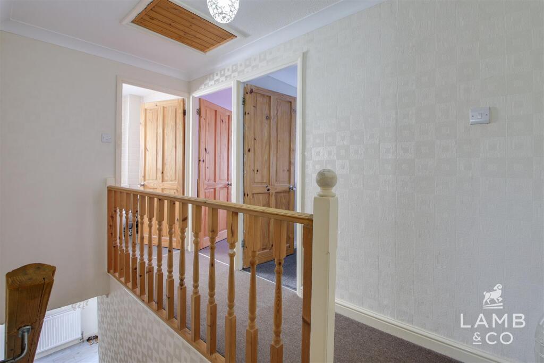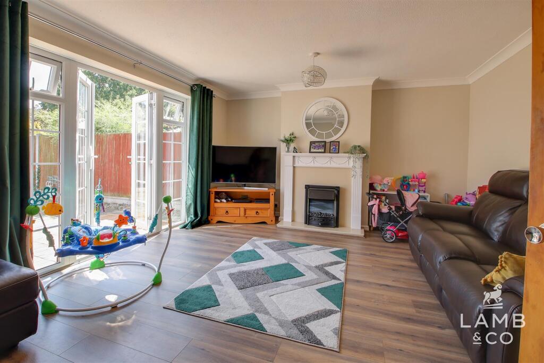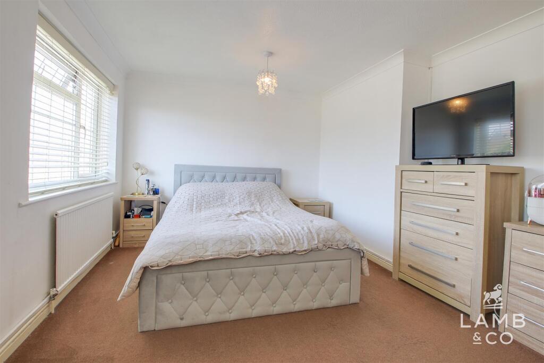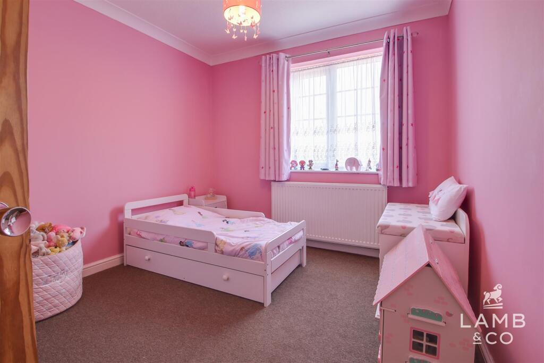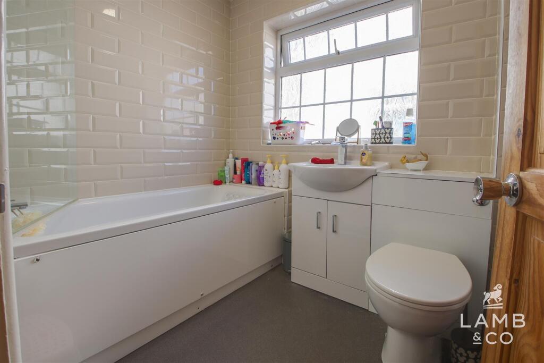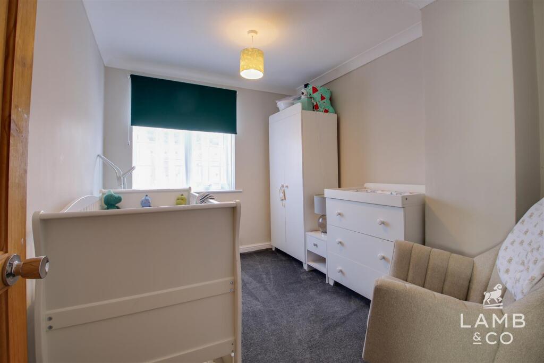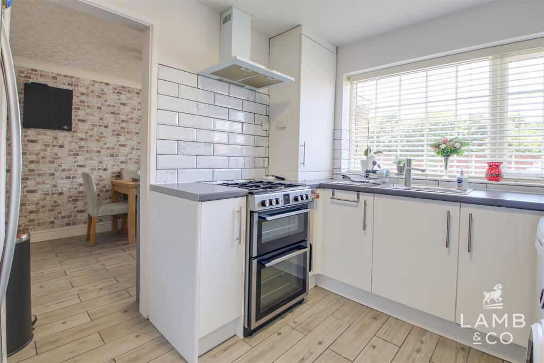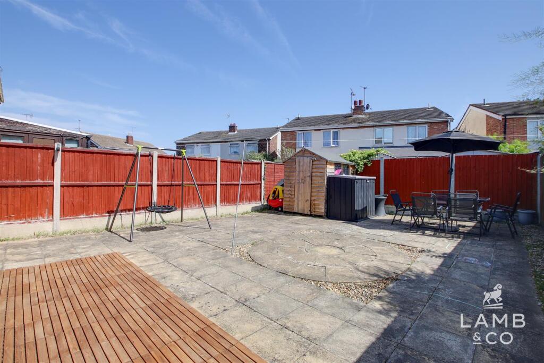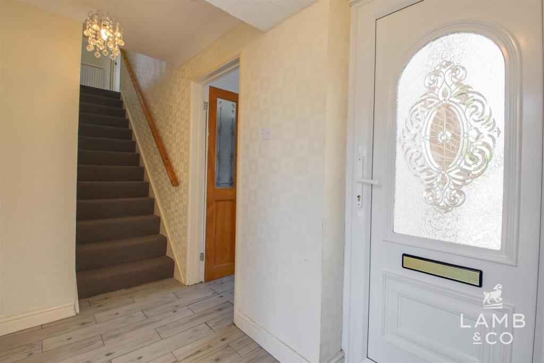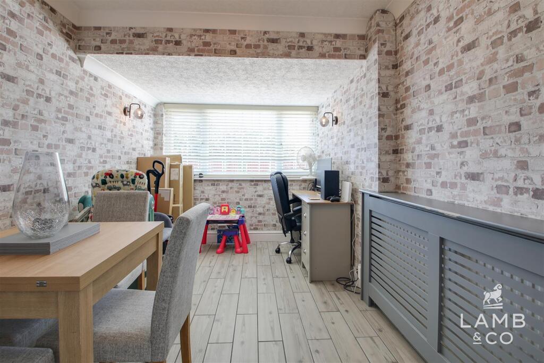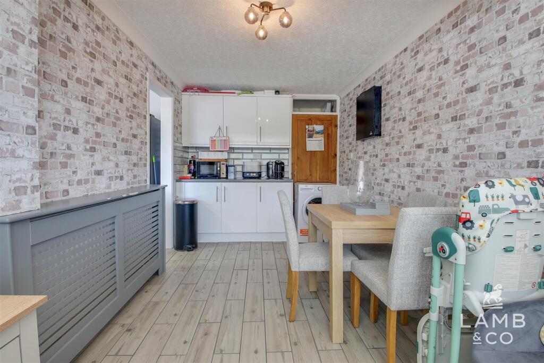3 bedroom semi-detached house for sale in Stanley Road, Clacton-On-Sea, CO15
167.500 £
Over 60s Opportunity: Secure Your Future with a Home for Life from Homewise
Through the innovative Home for Life Plan offered by Homewise, individuals aged 60 and over have the opportunity to purchase a Lifetime Lease along with a share of the property's value, providing security and peace of mind for the future. The cost of acquiring the Lifetime Lease is always less than the full market value, making it an attractive option for those seeking flexible ownership.
Typically, over 60s clients benefit from savings ranging from 20% to 50%* on the market value of the property.
The Home for Life Plan guide price for this scheme is based on a Lifetime Lease cost of £167,500, representing an estimated average saving of 33%.
Market Value Price: £250,000
Please note: The actual price you pay will depend on your age, personal circumstances, and specific requirements. It will be adjusted to include any percentage of the property you wish to safeguard. The plan enables purchasers to acquire up to 50% of the property’s value, securing your future whilst enabling flexible ownership.
For an estimate of potential savings, visit the CALCULATOR on the Homewise website.
For further details or a personalised quote, please call us.
Please note: Homewise does not own this property, nor is it exclusively marketed to over-60s. It is being showcased as an example of a property available for purchase through a Home for Life Lifetime Lease.
If you are under 60 or wish to buy at the full market value of £250,000, please contact the estate agent Lamb & Co.
PROPERTY DESCRIPTION
This charming home offers a perfect blend of stylish design and practical living, ideal for families, first-time buyers, or those seeking a low-maintenance seaside retreat.
Accommodation comprises (approximate room sizes):
- Entrance Hall
- Lounge – 5.18m x 3.28m (17'00" x 10'9")
- Kitchen – 3.20m x 2.74m (10'6" x 9'00")
- Dining Room – 4.88m x 2.46m (16'00" x 8'1")
- First Floor Landing
- Bedroom One – 5.18m x 3.35m (17'00" x 11'00")
- Bedroom Two – 3.25m x 2.62m (10'8" x 8'7")
- Bedroom Three – 3.25m x 2.44m (10'8" x 8'00")
- Bathroom – 2.13m x 1.70m (7'00" x 5'7")
- Rear Garden
Additional Property Details:
- Council Tax Band: B
- Heating: Gas Central Heating
- Services: Mains
- Broadband: Ultrafast
- Mobile Coverage: O2 – Good; EE & Vodafone – Likely
- Construction: Conventional
- Restrictions: Unknown
- Rights & Easements: Unknown
- Flood Risk: Rivers & Seas – Very Low; Surface Water – Medium
- Additional Charges: None
- Seller’s Position: Needs to Find
- Garden Facing: East
Agent’s Note on Sale
Please note: Although we have not tested the gas or electrical fixtures and fittings, they are believed to be in good working order. Prospective buyers should verify their condition prior to entering into any legal agreement.
Legal and Regulatory Information
In accordance with Anti-Money Laundering Regulations 2017, interested parties will be required to provide photographic identification and proof of residence when negotiations commence.
The information provided is for guidance only and does not constitute an offer or contract. Buyers should verify all details, including tenure, fixtures, fittings, and any planning or building regulation consents if applicable. Dimensions are approximate, and floor plans are indicative, not to scale. Appliances and services are not guaranteed to be in working order or suitable for purpose. This property is suitable as a retirement home.
3 bedroom semi-detached house
Data source: https://www.rightmove.co.uk/properties/165864479#/?channel=RES_BUY
- Air Conditioning
- Garden
Explore nearby amenities to precisely locate your property and identify surrounding conveniences, providing a comprehensive overview of the living environment and the property's convenience.
- Hospital: 4
-
AddressStanley Road, Clacton-On-Sea
The Most Recent Estate
Stanley Road, Clacton-On-Sea
- 3
- 1
- 0 m²

