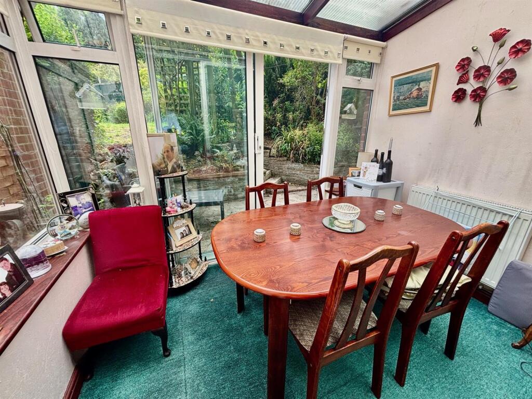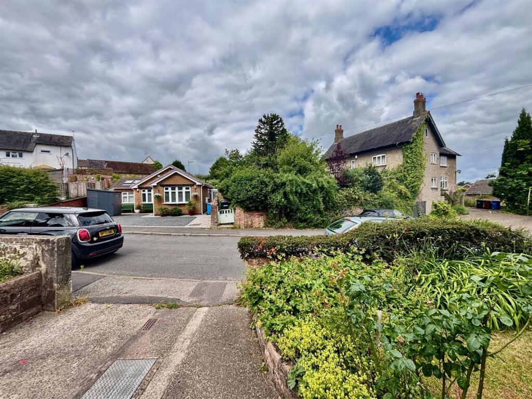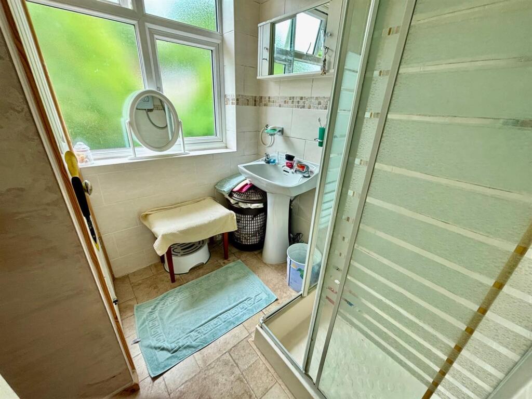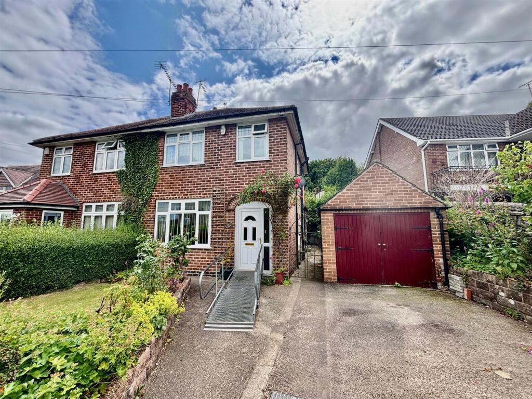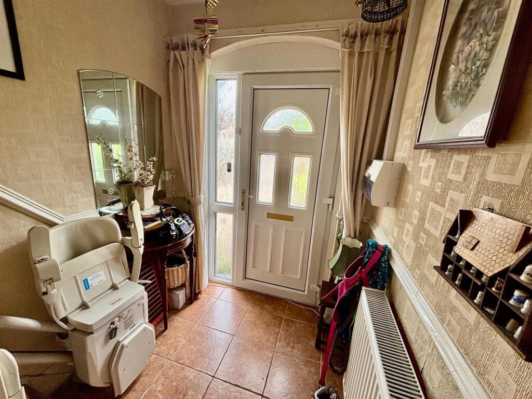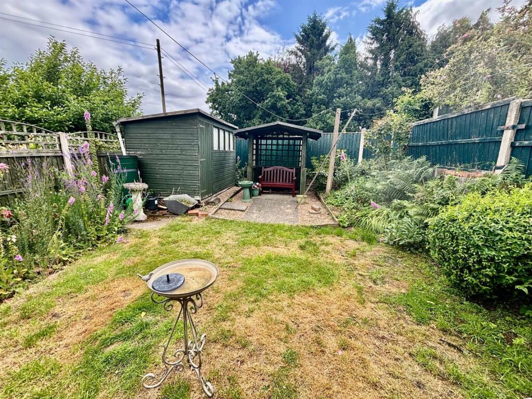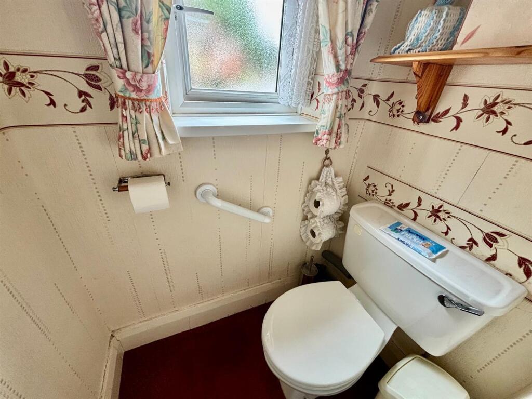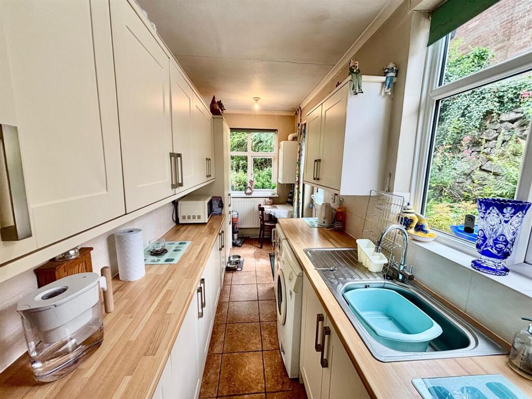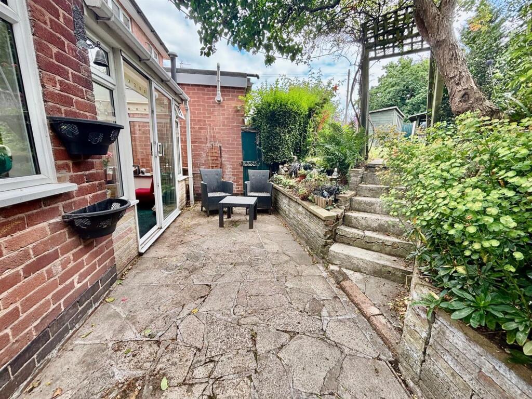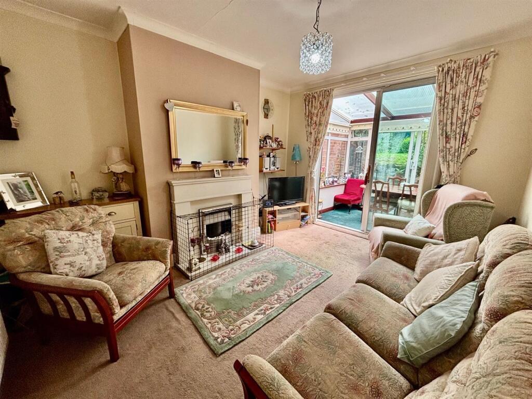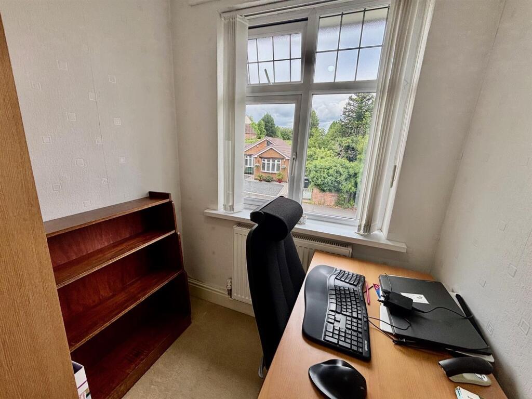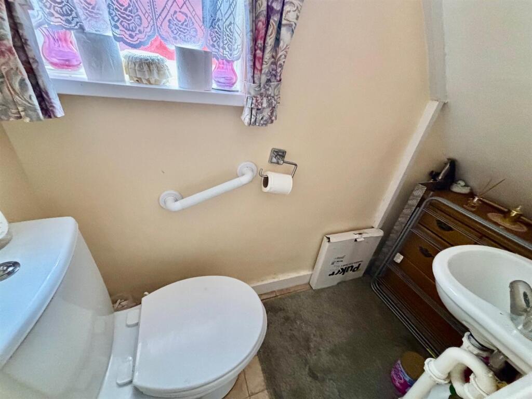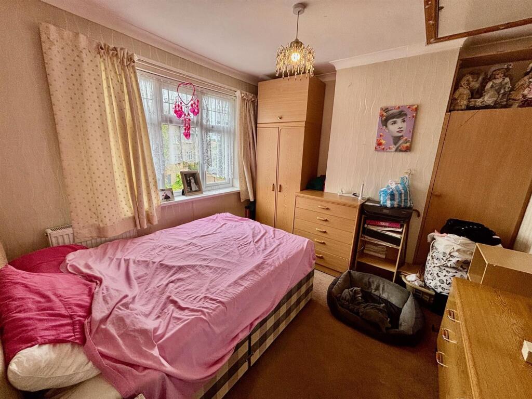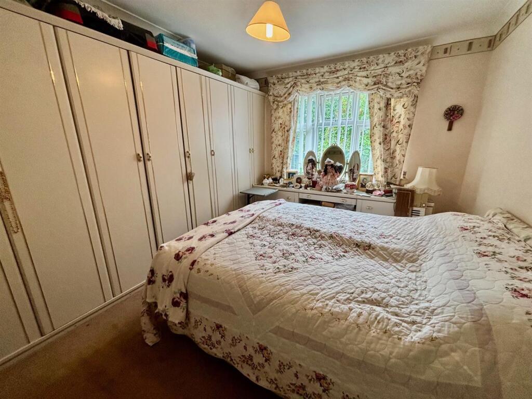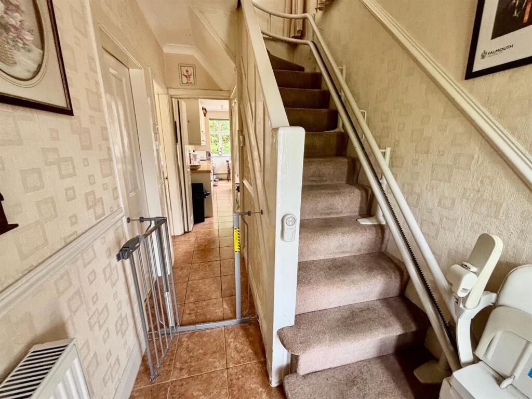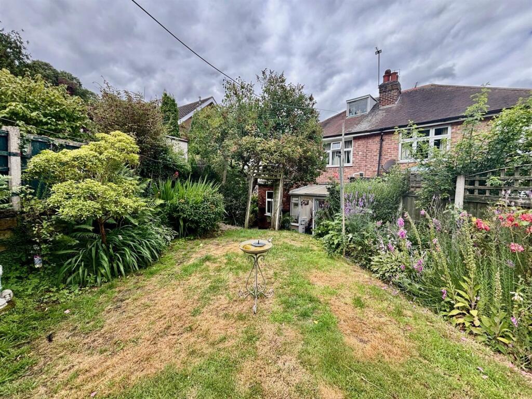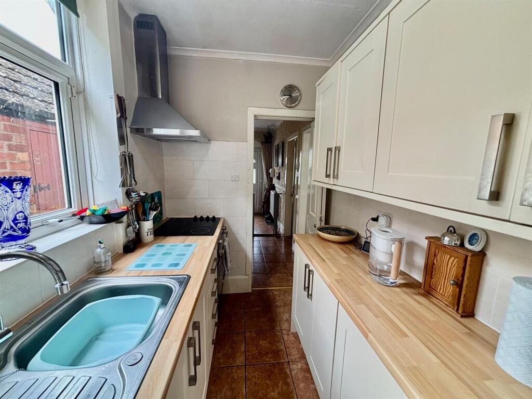3 bedroom semi-detached house for sale in St. Wilfrids Road, West Hallam, Ilkeston, DE7
250.000 £
Sold with immediate possession and no upward chain, this charming traditional semi-detached home enjoys arguably one of the finest positions within the historic village. Set on a generous, mature plot, the property offers excellent potential for extension and refurbishment (subject to necessary consents). It benefits from gas central heating and UPVC double glazing throughout. Briefly comprising a welcoming reception hall, guest cloakroom/WC, sitting room, dining room with adjoining conservatory, and a modern kitchen. Upstairs, the landing provides access to three bedrooms, a separate WC, and a shower room. Outside, there is off-road parking, a detached brick garage, and established gardens. The property is sold freehold, with Council Tax Band C and an energy rating of D.
Reception Hall
- Featuring a UPVC opaque double-glazed entrance door, radiator, ceramic tiled flooring, and staircase rising to the first floor.Guests Cloakroom/WC
- Comprising a white two-piece suite including a low flush WC and a wall-mounted wash hand basin with tiled splashbacks. There is a UPVC opaque double-glazed window to the side aspect.Sitting Room
- 3.24 x 3.06 (10'7" x 10'0") - Boasting a feature fire surround, radiator, and a UPVC double-glazed window to the front.Dining Room
- 3.96 x 3.25 (12'11" x 10'7") - Currently used as a secondary sitting area, with a feature fire surround, TV connection point, radiator, and double glazed sliding patio doors leading toConservatory
- 2.88 x 1.99 (9'5" x 6'6") - Currently serving as a dining space, with two wall light points, radiator, and double glazed sliding doors opening onto the rear garden.Kitchen
- 5.06 x 1.72 (16'7" x 5'7") - Equipped with a range of shaker-style wall and base cupboards with laminated work surfaces, an inset four-ring ceramic hob with electric oven and grill, space and plumbing for an automatic washing machine, a stainless steel inset sink with side drainer, hot and cold mixer tap, tiled flooring, and a wall-mounted combination gas boiler. Further features include an extractor hood, two UPVC double-glazed windows, and a UPVC opaque side door.First Floor Landing
- Providing access to the roof space and featuring a UPVC opaque double-glazed window to the side.Bedroom One
- 3.97 x 2.65 plus wardrobe depth (13'0" x 8'8" plus) - Benefiting from built-in bedroom furniture, a radiator, and a UPVC double-glazed window to the rear.Bedroom Two
- 3.23 x 3.10 (10'7" x 10'2") - With roof space access, a built-in storage cupboard, radiator, and a UPVC double-glazed window to the front.Bedroom Three
- 1.89 x 1.74 (6'2" x 5'8") - Currently utilised as a home office, with a radiator and UPVC double-glazed window to the front.Separate WC
- Featuring a white low flush WC and a UPVC double-glazed window to the side.Shower Room
- Comprising a two-piece suite with a pedestal wash hand basin and shower cubicle with Mira electric shower. The room also includes an airing cupboard, chrome heated towel rail, and a UPVC opaque double-glazed window to the rear.Outside
- The property occupies a lovely mature plot within this highly sought-after village. To the front, a stone and brick boundary wall encloses a mature fore garden, complemented by a concrete driveway providing ample off-road parking. This leads to the detached brick garage measuring approximately 4.50 x 2.72 metres, featuring twin wooden doors, a pitched tiled roof, side personnel door, and power and lighting. To the side, a wrought iron gate and pathway access a small courtyard, which leads to a private patio area. Steps ascend to a well-maintained lawned garden, enclosed by timber fencing, with shaped lawn areas, shrub borders, a timber potting shed, cold water tap, and garden lighting.3 bedroom semi-detached house
Data source: https://www.rightmove.co.uk/properties/166921844#/?channel=RES_BUY
- Air Conditioning
- Garage
- Garden
- Parking
- Storage
- Terrace
Explore nearby amenities to precisely locate your property and identify surrounding conveniences, providing a comprehensive overview of the living environment and the property's convenience.
- Hospital: 4
The Most Recent Estate
St. Wilfrids Road, West Hallam, Ilkeston
- 3
- 1
- 0 m²

